Sliding Cabin Lets in as Much (or as Little) Nature as You Want
Dutch architect Caspar Schols has created the perfect dwelling for maximal nature enjoyment. The wood and glass sliding shells of his new ANNA cabin allow for varying levels of access to the outdoors, depending on weather.
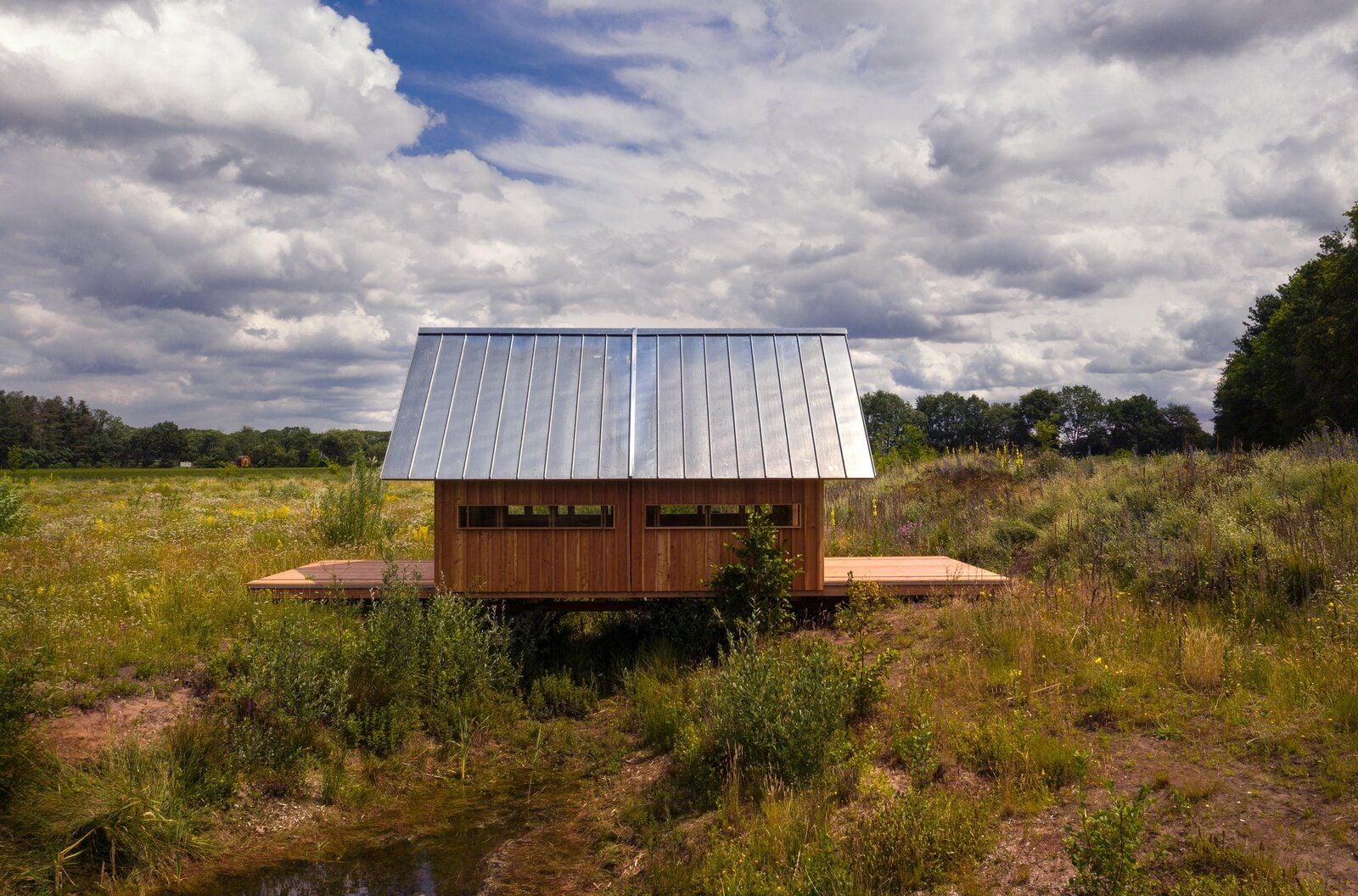
“I was looking for a design that had extreme flexibility. A design that could reflect the ease with which we change clothes,” said Schols in an interview with The Mansionist.
The prefabricated, modern-yet-rustic cabin essentially has four configurations. First, the wood and glass walls can be fully pushed together, keeping out the cold and other unfriendly elements. Second, the glass walls can also be pushed out at the ends of the edifice, fashioning sunrooms on each side to enjoy the view. Third, the wooden encasements can be pushed apart, leaving a glass solarium in the center. And finally, both sets of walls can be pushed open to reveal an open-air patio for enjoying the most beautiful of days.
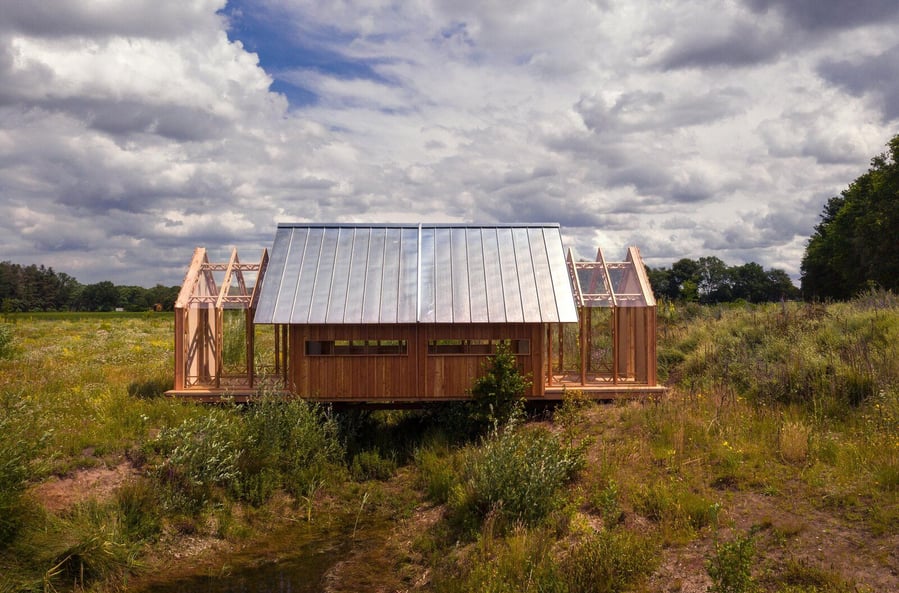
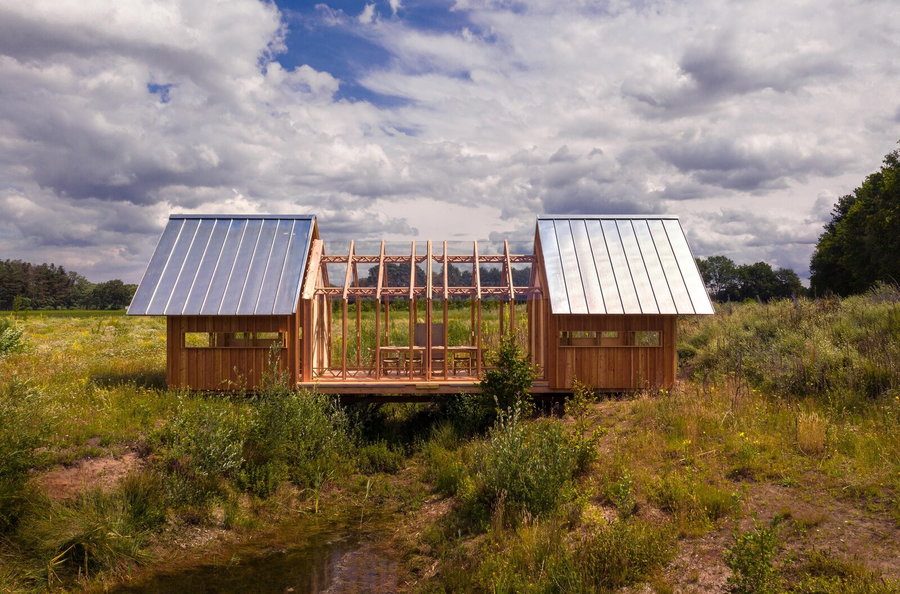

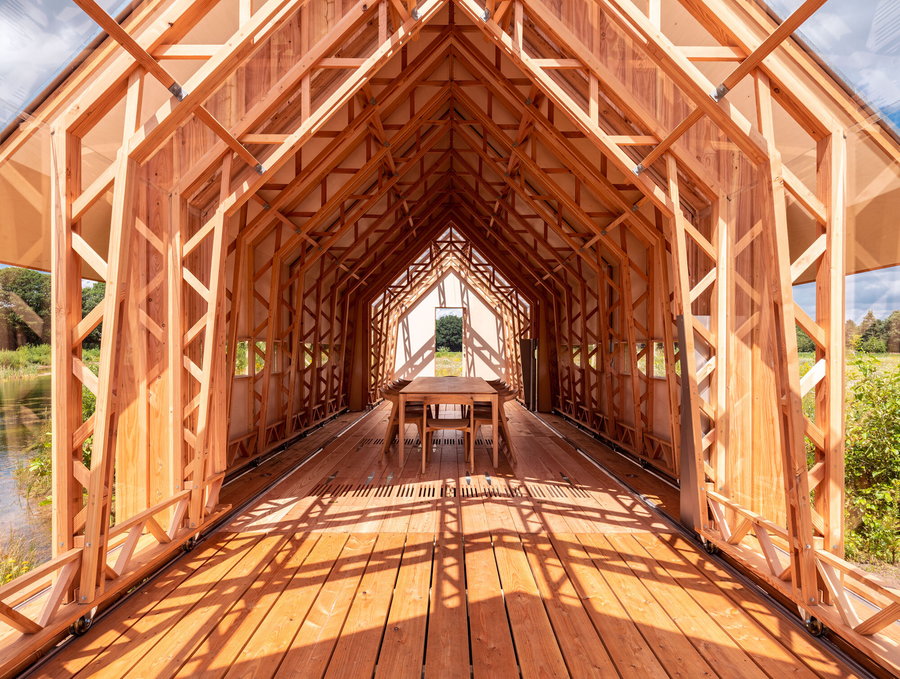
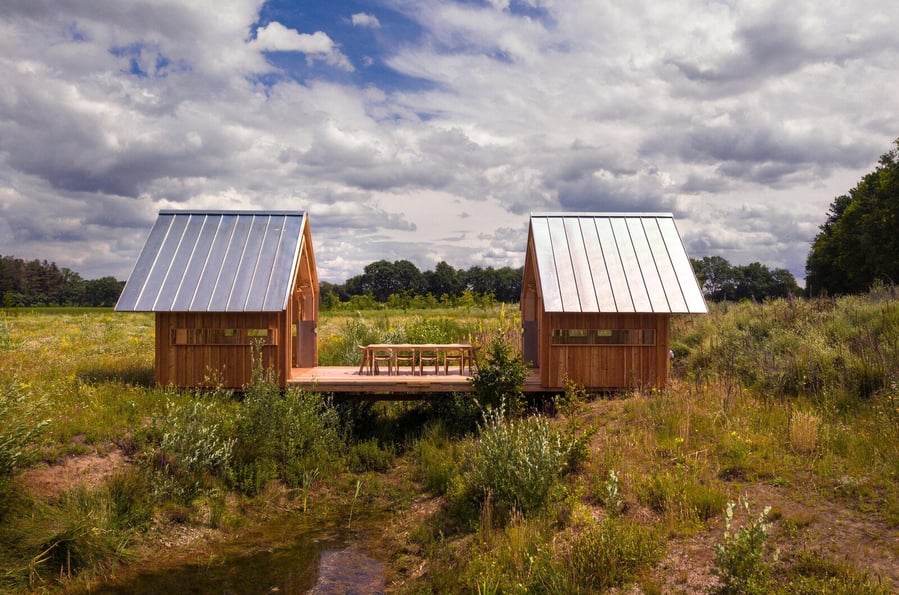
The versatility of the cottage brings the magnificence of the outside in, even allowing residents to sleep under the stars in the comfort of their own bed. Fresh air makes up a third room in the cabin when the sun is shining, while the wonders of the surrounding environment are still visible whenever rain or snow falls.
In the winter, the cabin is kept contentedly cozy by both a wooden stove and an electric heating unit, along with five centimeters of sawdust insulation in the walls. In the summer, the heat is held at bay by opening the rectangular windows situated under the roof eaves.

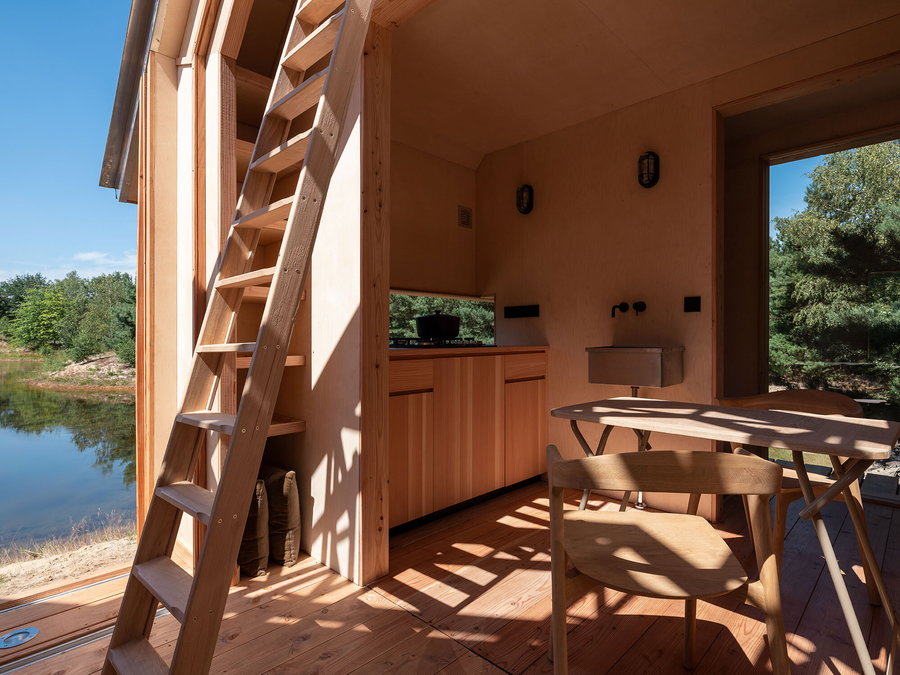
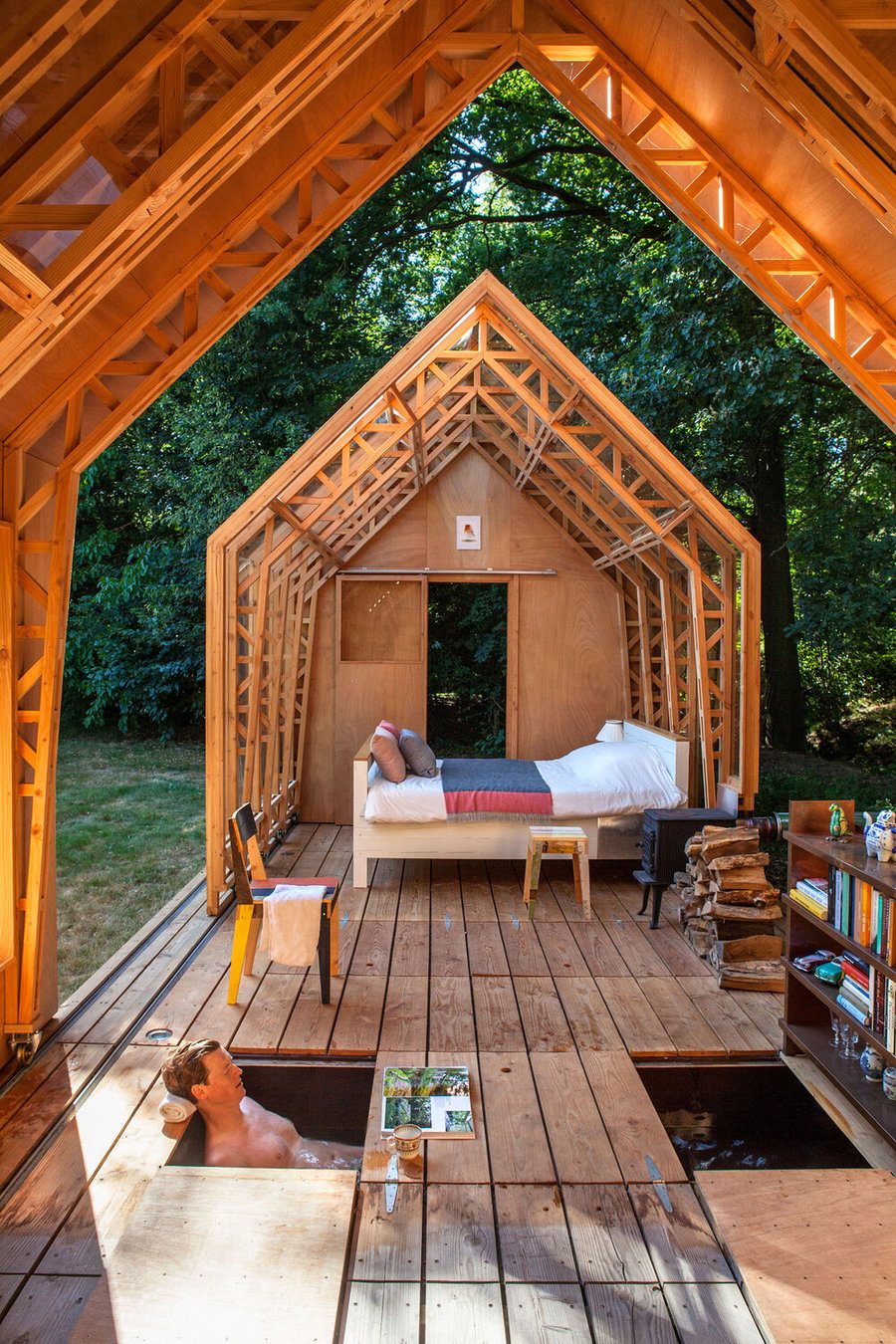
“The windows also give a panoramic view, but only when seated in a chair, or after waking up and experiencing the view from the bed,” Schols explains. “This way, when the wood shells are closed, there is a warm, cozy, indoor atmosphere…This contrasts highly with the exposure, freedom, and openness that is experienced when only the glass shell is closed or everything is open.”
To construct this moving, layered home, Schols inserted two sets of rails into the foundation. The glass walls fit into the inner rails, while the thicker exterior slides along the outer set. He also used untreated and sustainably grown larch lumber to produce the shifting shells. “The structure is completely built in wood. I used it in the way they build traditional train stations. It’s a structure that cannot get its stability from its side walls… The trusses guarantee lateral stability,” the architect explains, adding that “wood is durable, easy to work with, smells great, looks great, and is environmentally friendly.”
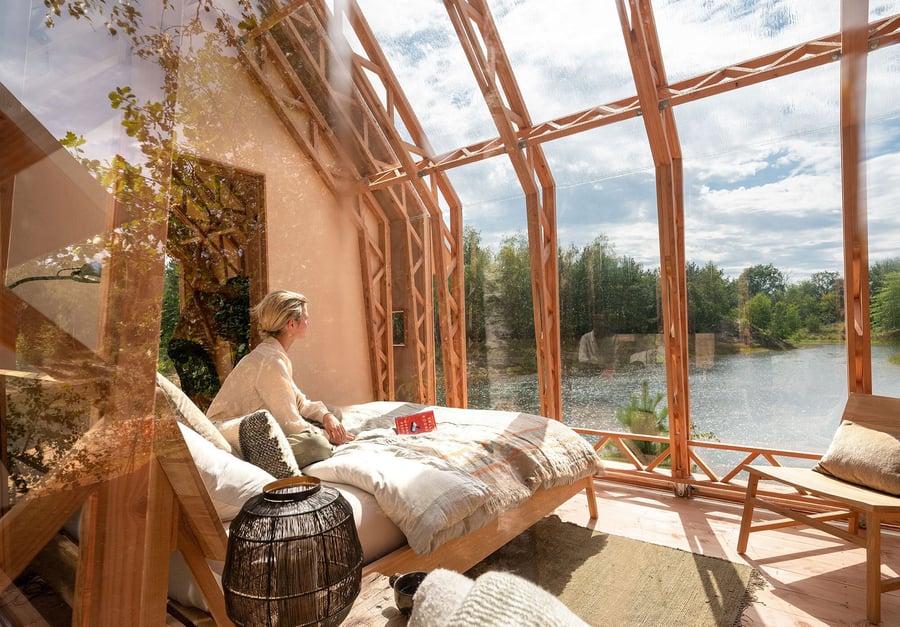
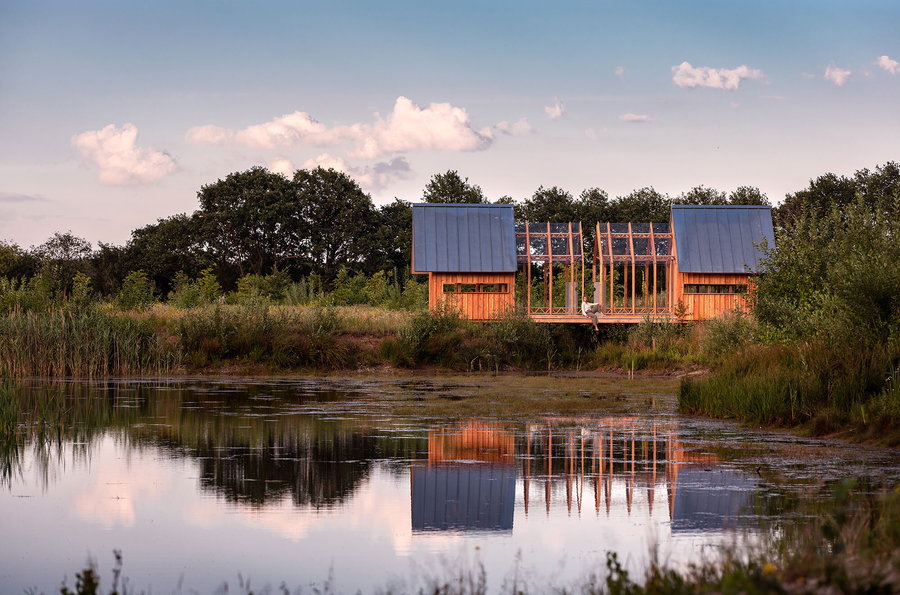
Named in honor of his mother to thank her for all her support and trust, Schols says ANNA’s palindrome arrangement is also metaphorical. “It fits the house perfectly; it is a sort of code for the design. You can imagine the two wooden sliding bits to be the N’s and the two glass sliding bits to be the A’s.”
After graduating in physics from the University of Amsterdam, Schols erected a sliding garden house for his nature-loving mother. The unique shed soon generated fans around the world, earning him multiple design awards. He then went on to study at the Architectural Association of London before commercially producing the ANNA cabin.
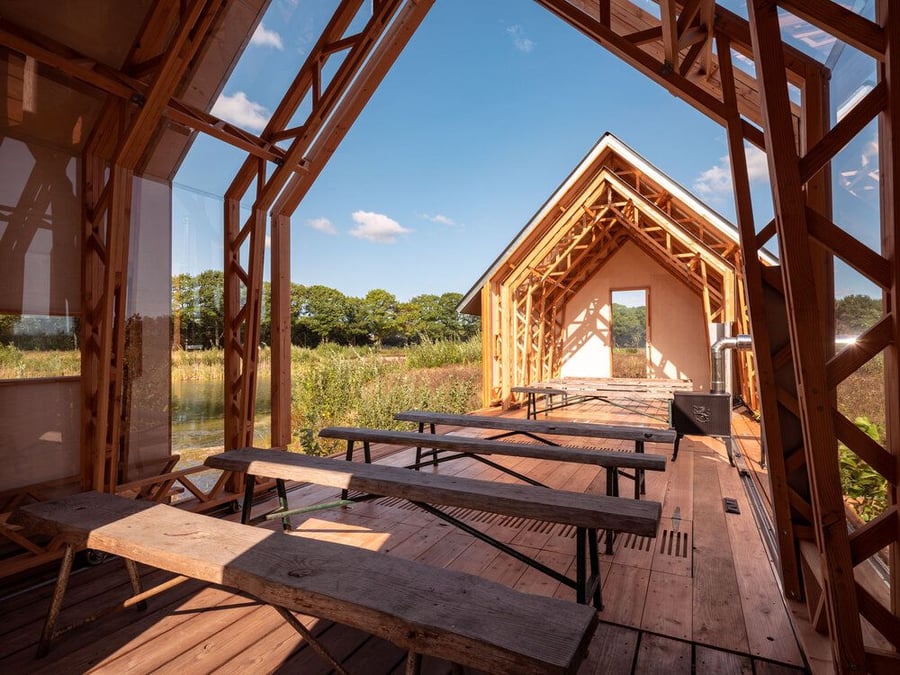
Available in three models, the ANNA Stay is devised for all kinds of living, whether it be year-round or in seasonal intervals. Equipped with a kitchen, bathroom, and ladder-accessible loft large enough to fit a king-size bed, it can comfortably accommodate a family of four. By contrast, the ANNA Meet is a blank canvas of walls. The website says this model is ideal for yoga, meetings, and educational or creative settings.
The third iteration is the customizable ANNA Me. Based on customer preference and intention, Schols’ company will “design, build, and deliver complete turnkey concepts” in this version.

Priced starting at €83,000 (about $98,600, not including taxed or transportation), the ANNA cabin is delivered in a one-piece flat-pack and can be assembled almost anywhere on Earth. A fully-functional model is currently available for viewing in the Netherlands’ Maashorst wildlife reserve. It can also be inspected with a scheduled virtual tour.




