Narrow 7-Foot-Wide Home in London
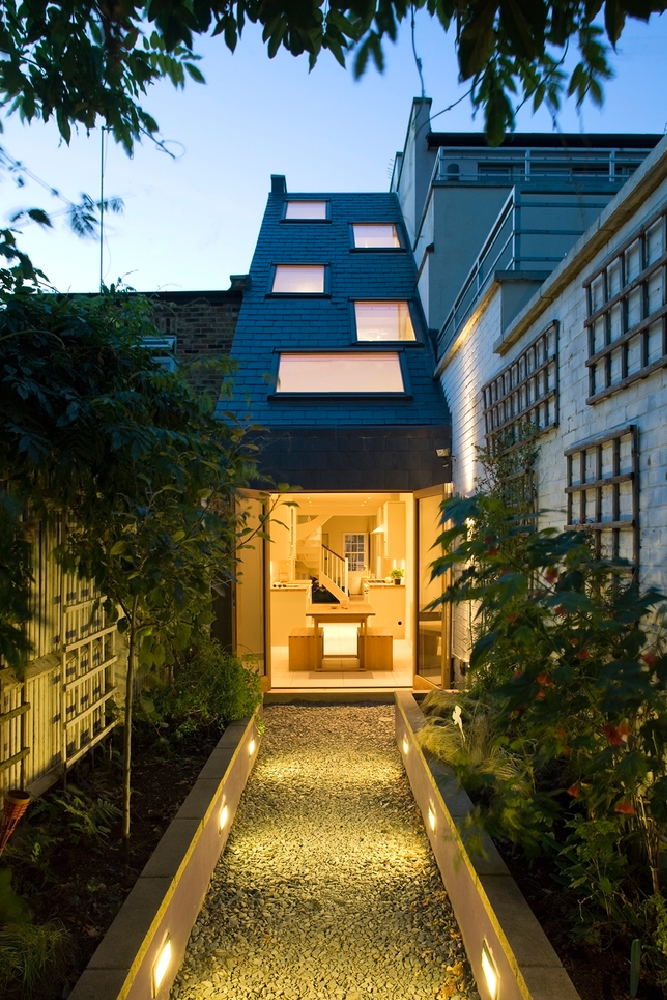
Plotted on what was once an access road for its two neighbors, this ultra-narrow, party-wall-bound house had nowhere to go but up – particularly if it wanted to escape the light-less confines of its original configuration.
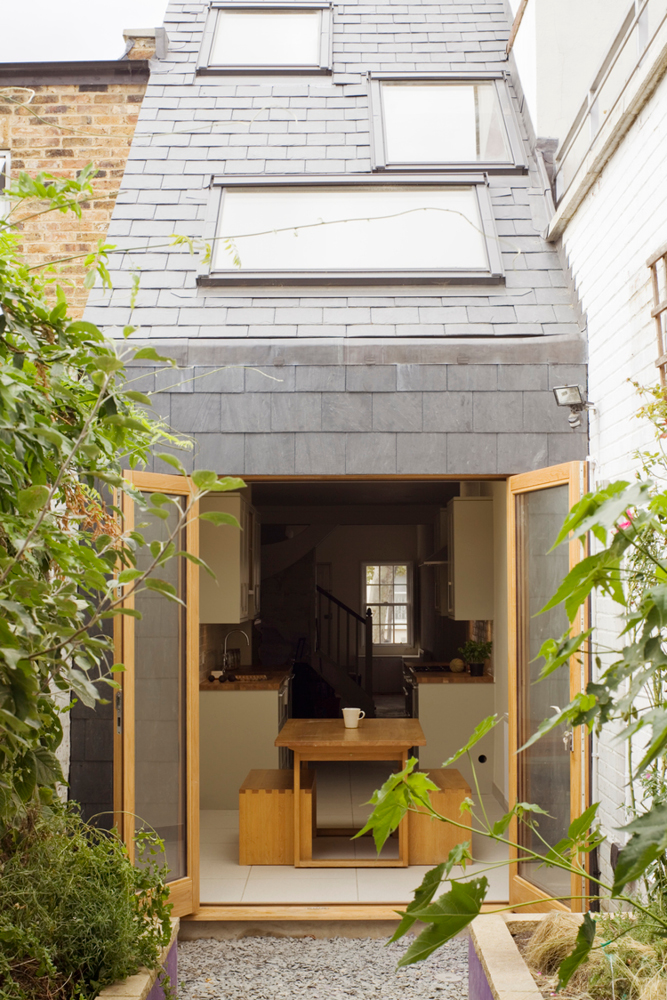
Bringing natural daylight into the space was a key goal and accomplishment of the addition by Alma-nac in London, using a higher roof and strategic skylight angles to help light filter into the depths of this long and narrow site.
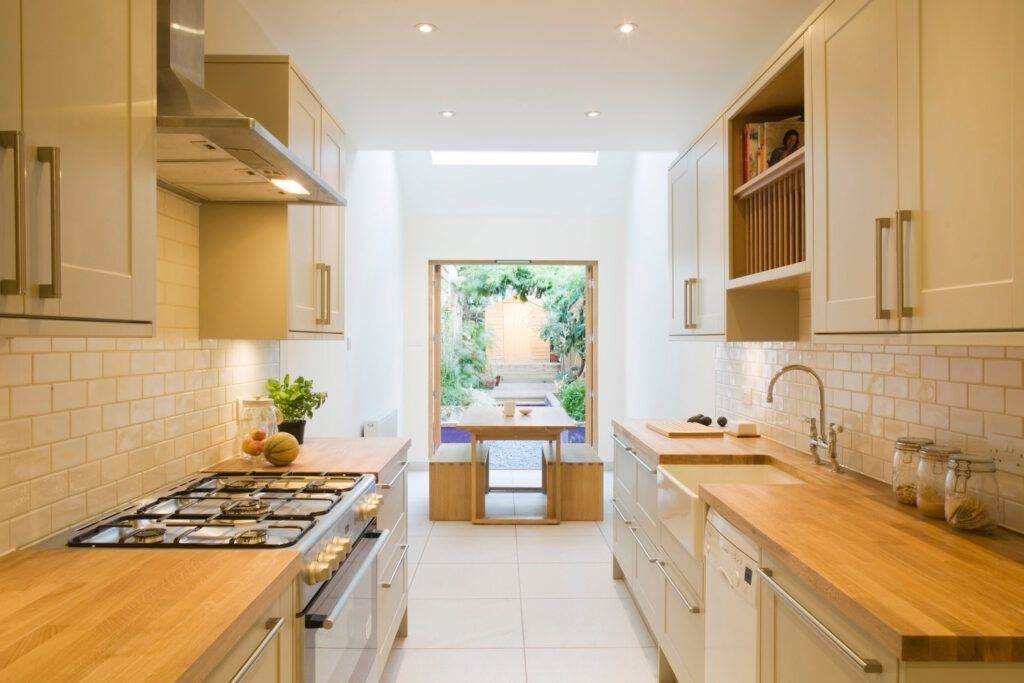
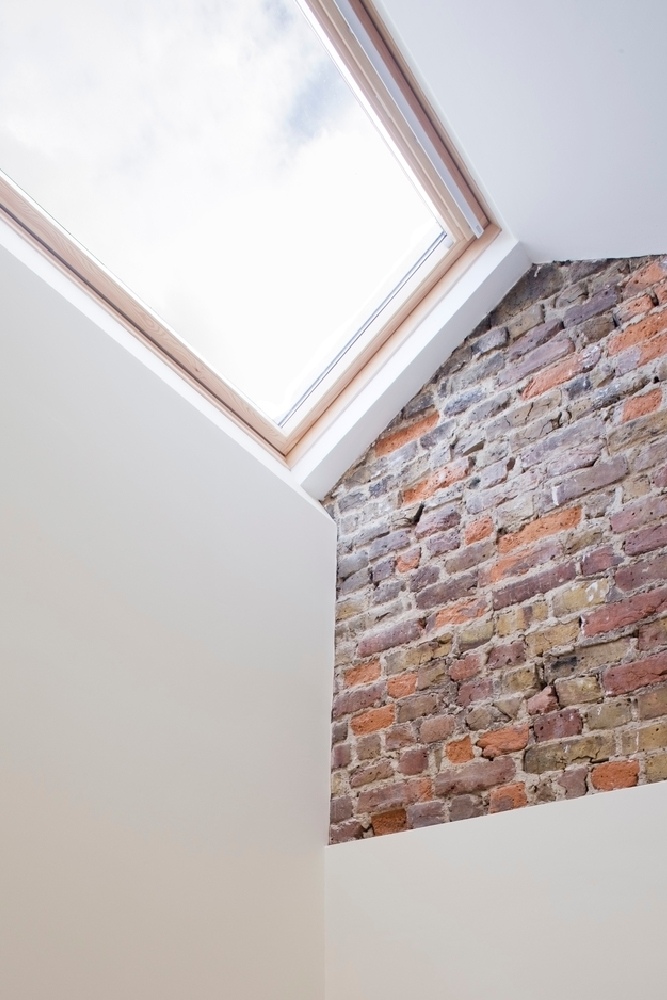
A central lightwell, visible in section and axonometric drawings, allows light into the most recessed areas of the space – as a result, even first-floor-middle zones feel surprisingly open and spacious.
“alma-nac were approached by a young couple in order to extend their slim plot on the busy high street of St John’s Hill, Clapham, London. The uniquely narrow proportions, measuring just 2.3m internally throughout, presented certain challenges in terms of organising the spaces. alma-nac managed to construct the Slim House, on budget and within these tight constraints. The characteristic sloped roof greatly reduces the cost of construction, with staggered rooflights providing views out while ensuring light penetrates ot the centre of the property. A light well was introduced and a cranked floor plan provides a lofty double height dining space, and generous storage on each floor. “
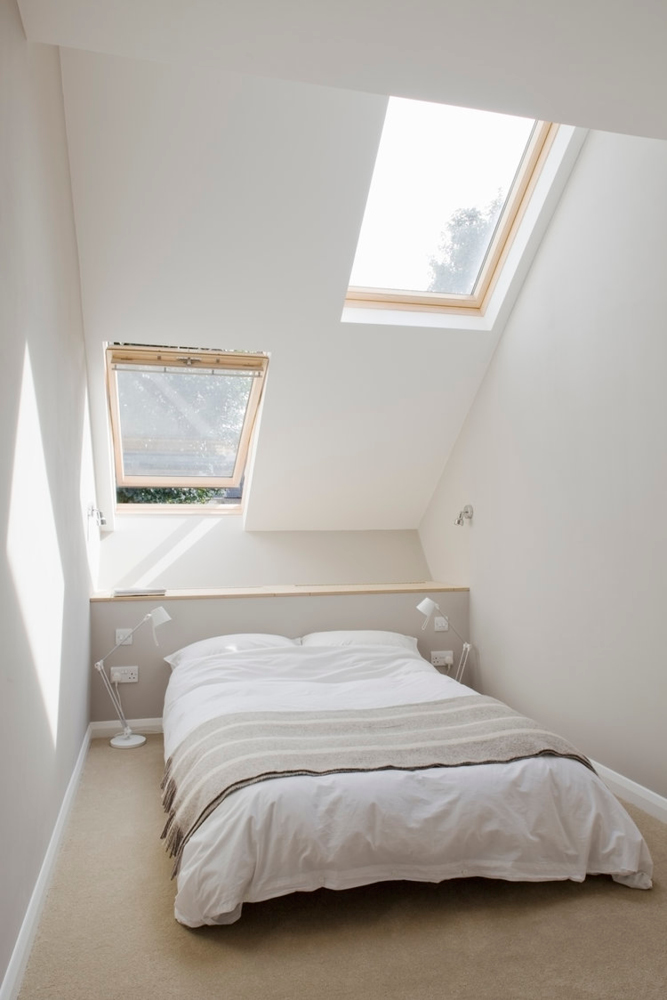
The narrow plan also means there are no bump-outs available for extra belongings: “A key consideration was storage space and every corner of the property has been utilised, from the bed-head with integrated storage, loft space over the top bedroom and compact bathroom layouts. The elongated form of the main bedroom at first floor level allowed for the creation of a dressing room area so that the bedroom space remains uncluttered of furniture.”
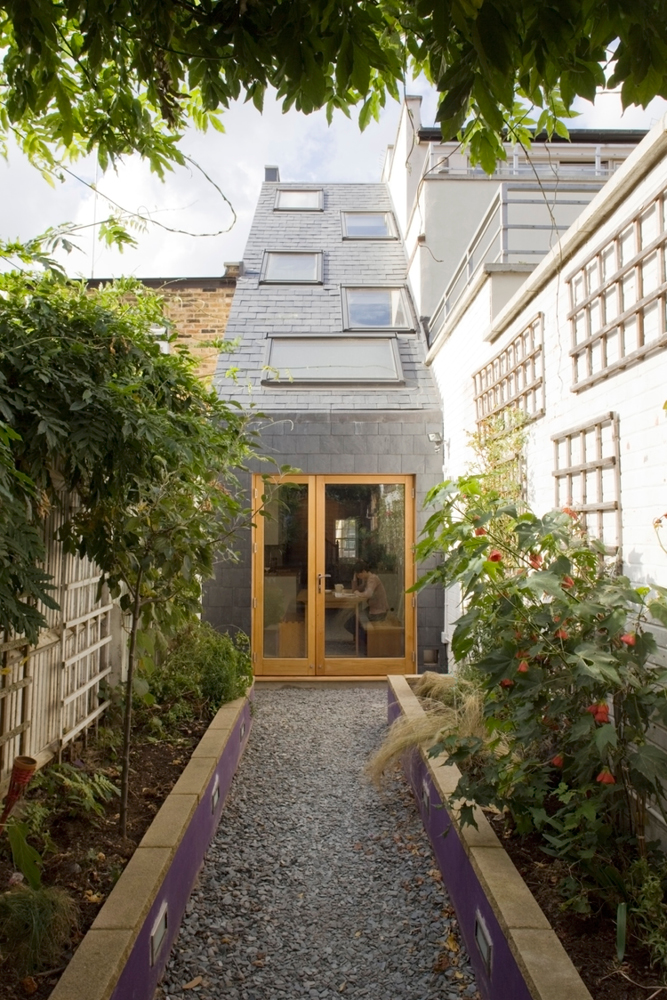
As to the original abode: “The building was laid out over three floors with cramped bedrooms facing on to the noisy high street and small sash windows of the study and bathroom to the south facing rear. At ground level the entrance lobby doubled up as a dining room and a piecemeal existing rear extension gave limited access to the garden through the kitchen.”




