Seemingly Impenetrable “Roofless House” Hides a Secret Behind Its Walls
In well-to-do suburban neighborhoods with large yards, it’s not uncommon for virtually every property to be completely fenced off, isolating neighbors from each other and creating a community that feels a bit disjointed. Still, it’s not hard to understand why people want to maximize their privacy.
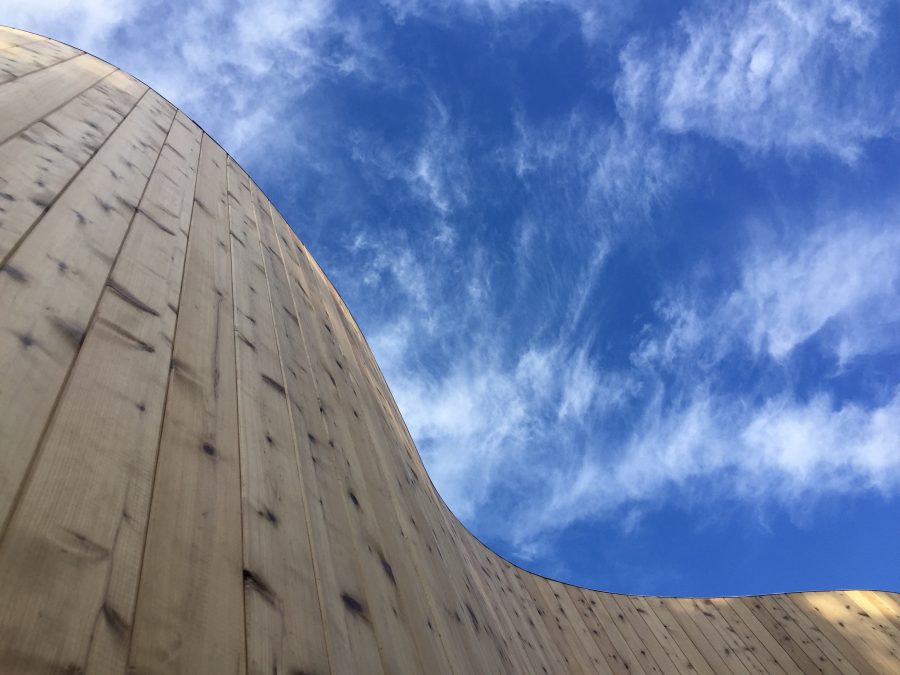
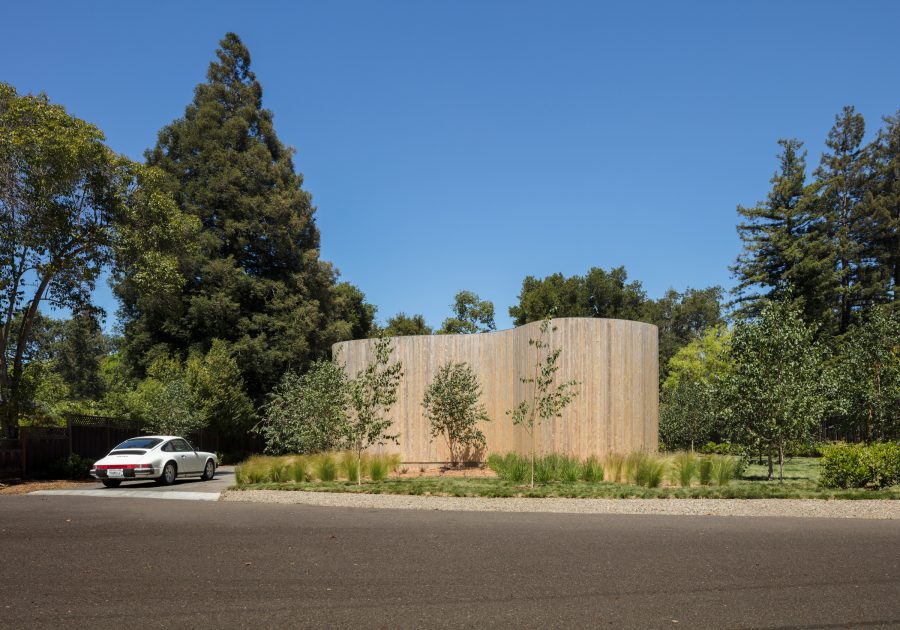
For many of us, coming home to a peaceful sanctuary is what makes all of our hard work worthwhile. But what if we approached our desire for privacy and tranquility in a way that retained a sense of cohesion in our neighborhoods, leaving more of our outdoor spaces visible to passersby? California-based firm Craig Steely Architecture demonstrates what that could look like with a beautifully balanced home in Silicon Valley.
From the outside, “Roofless House” looks a bit like an impenetrable, curving wooden pavilion. Most views of the house reveal no doors or windows — just an undulating 14.5-foot wall of vertical cedar planks, almost like an oversized sculpture standing in a meadow. The home’s outer perimeter has been lushly planted with trees, shrubs, and native grasses, giving the entire property the feel of something secret to be stumbled upon in the forest.
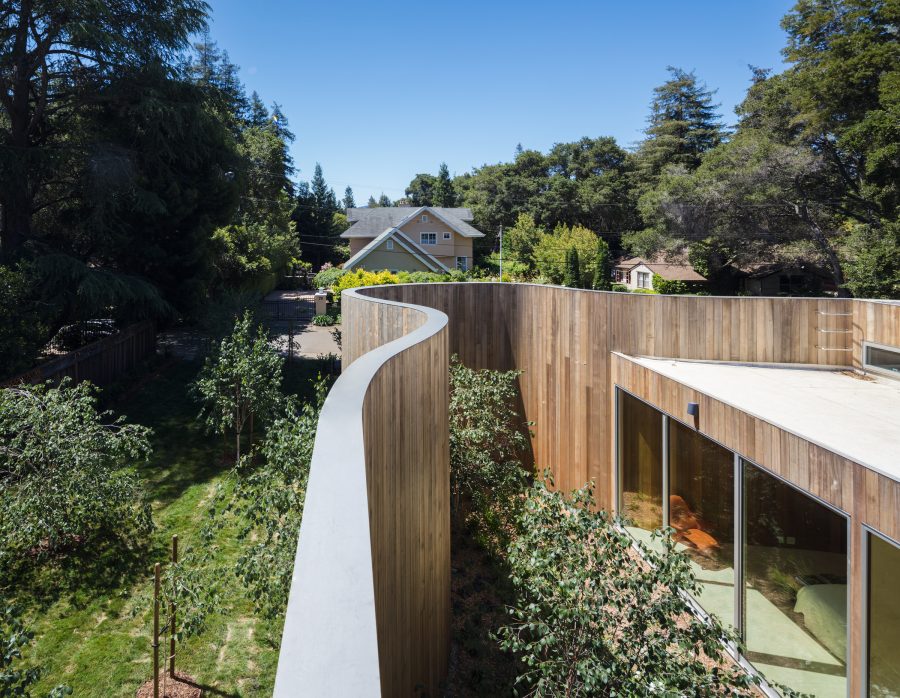
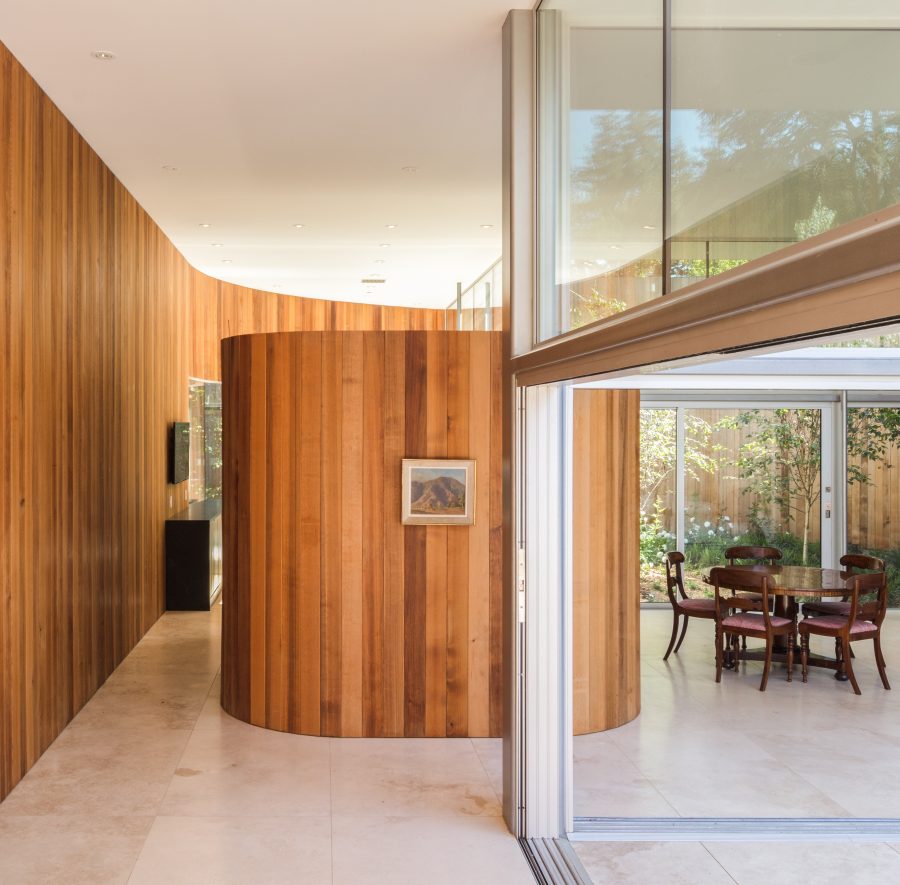
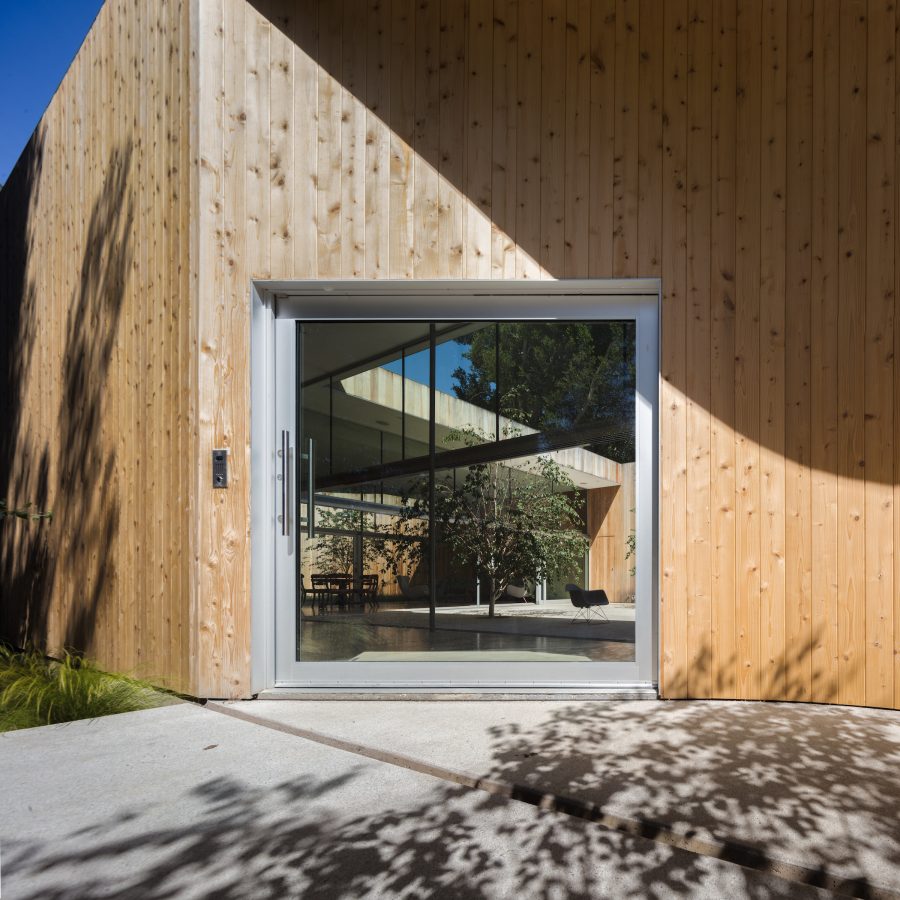
Though it may look like one solid volume, the house’s exterior actually conceals a set of living volumes within. The outdoor space surrounding the home is thus separated into spaces both public and private, exterior and interior, extroverted and introverted. While the space outside the wall is shared to some degree with the neighbors, the wide-open spaces within are only for the residents and their guests.
Located in Atherton, California (just down the road from Stanford University), the long, narrow plot enjoys a temperate climate. The client specifically asked for a space that allowed for as much connection to nature as possible while avoiding less than optimal views of the neighbor’s homes. Steely explains that the client’s previous home only facilitated “views on all sides of the backs of the neighboring houses, which, like most typical suburban houses, are huge and blank.”
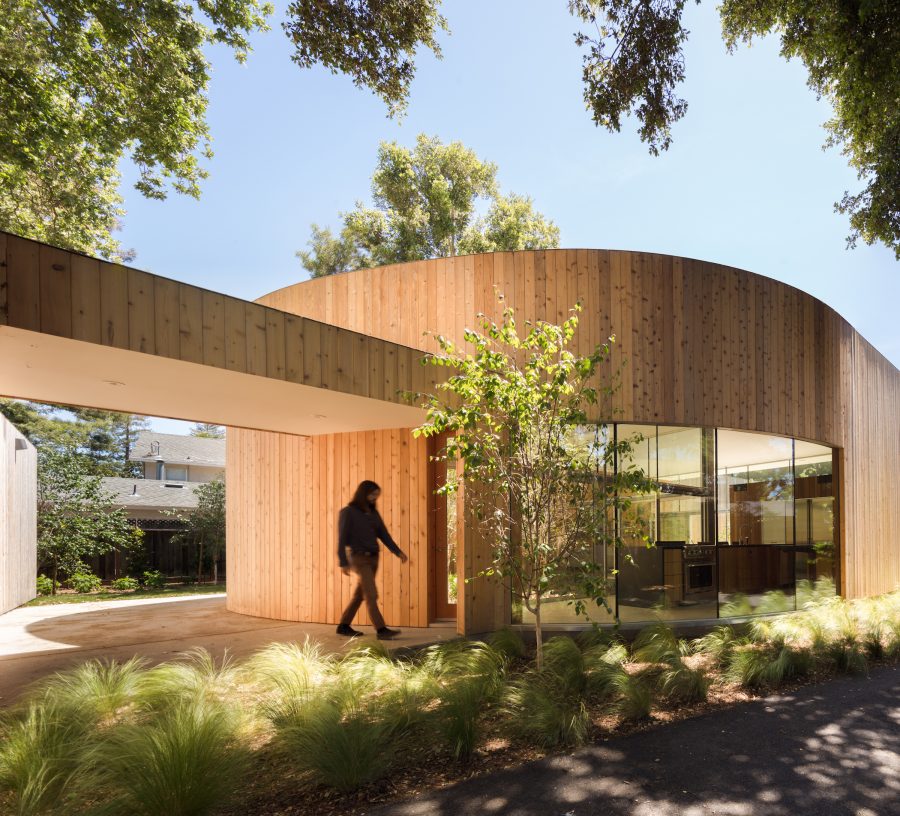
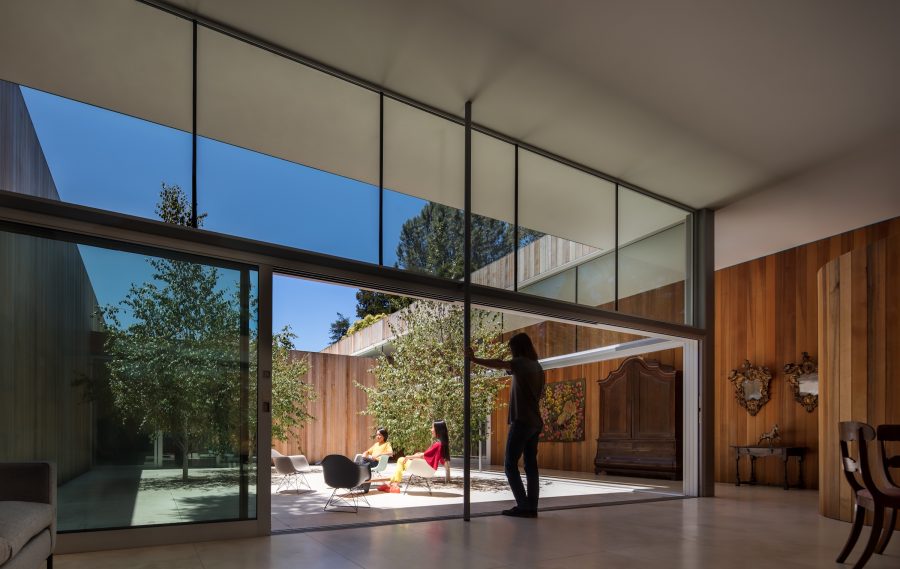
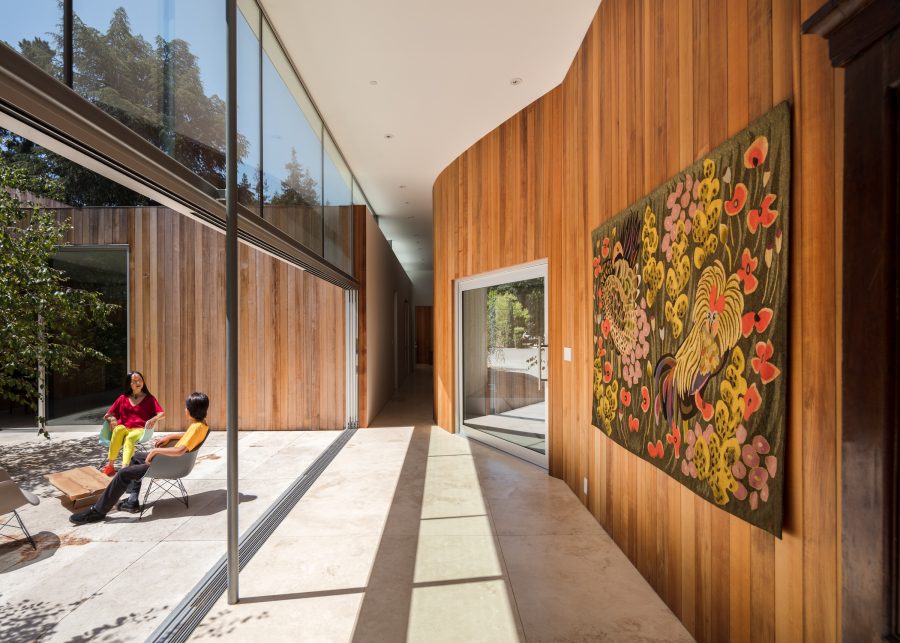
The architect’s solution was to focus those views upward toward the tree canopy and the sky, blocking out the neighbors’ houses without creating the unwelcoming appearance of a fortress. The sinuous walls also serve to create pockets of light and shadow that constantly change throughout the day. A series of open-air courtyards offer sunlight and outdoor space to various rooms of the home, some connecting to each other and others more secluded.
Inside, the same vertical planks of cedar grace similarly rounded interior walls. Retractible sliding doors can either open the home entirely to the fresh air or close it off, depending on the owner’s mood and the weather. Expanses of wood and travertine echo the natural tones of the landscape for a harmonious effect.
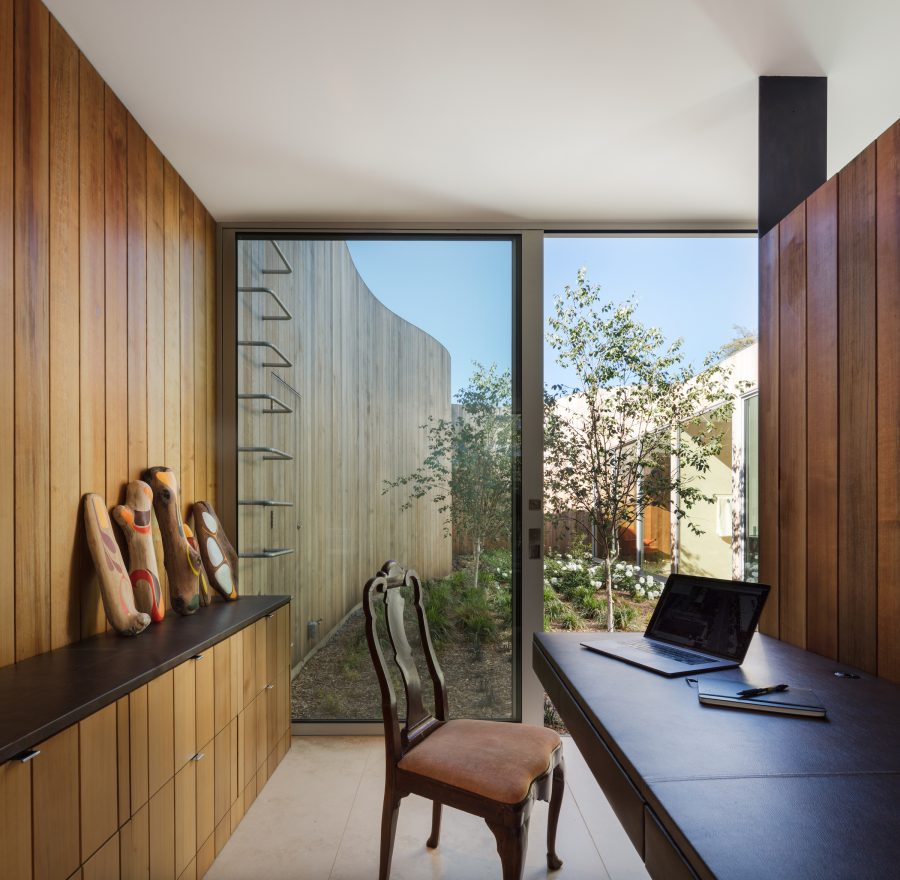
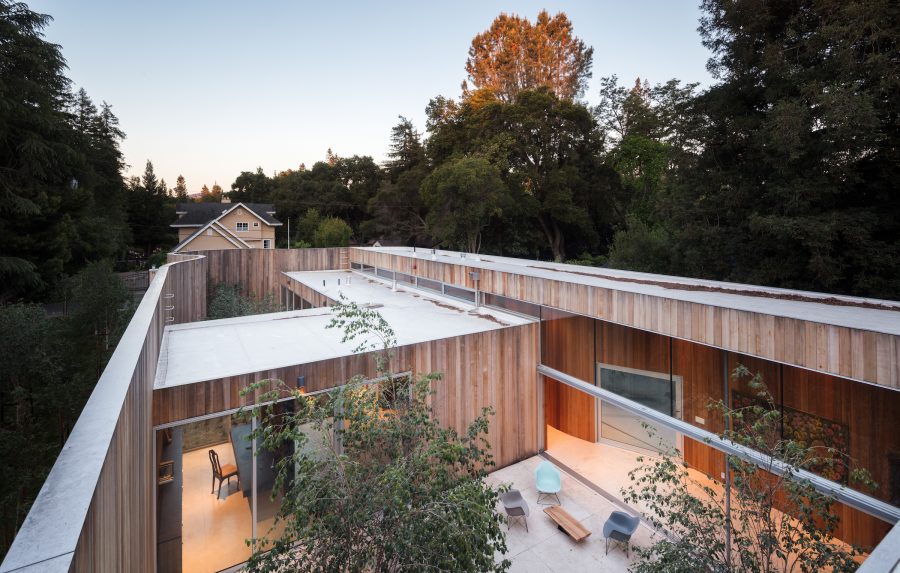
Steely explains that all his work is characterized by a sense of being “integrated with” nature rather than emancipated from it, embracing the realities of our connection to it as well as our need for some degree of separation. His designs “explore ways of addressing pristine natural sites and dense urban conditions by using harmony and scale, as well as detachment and contrast.”




