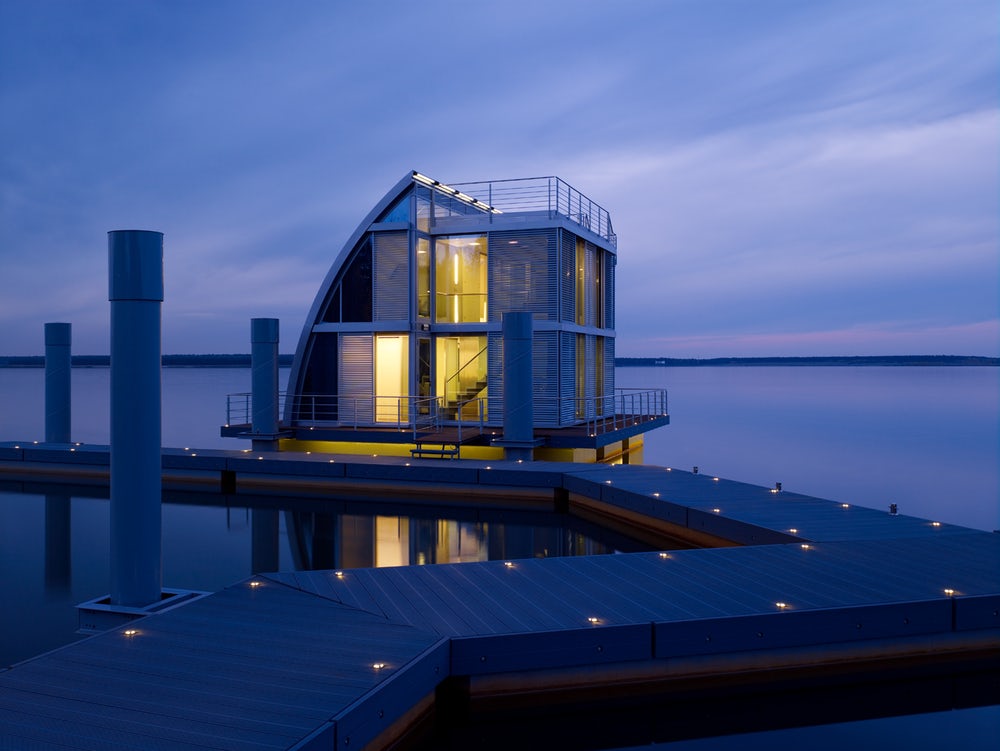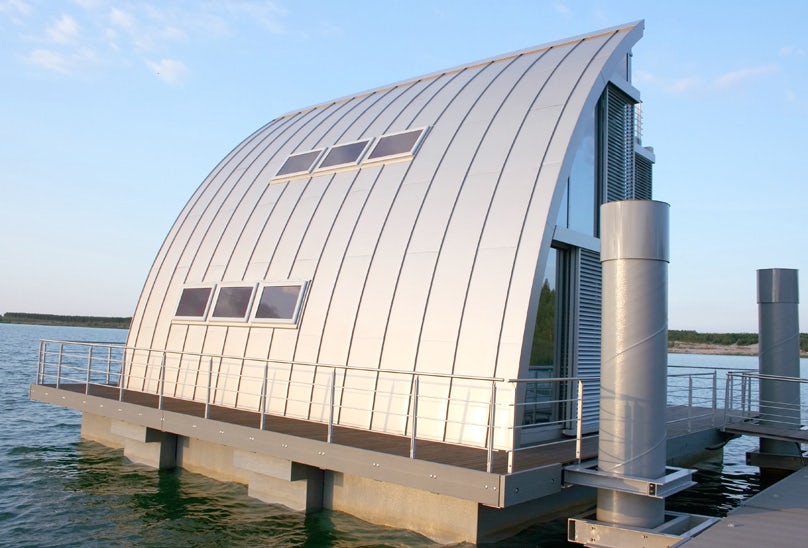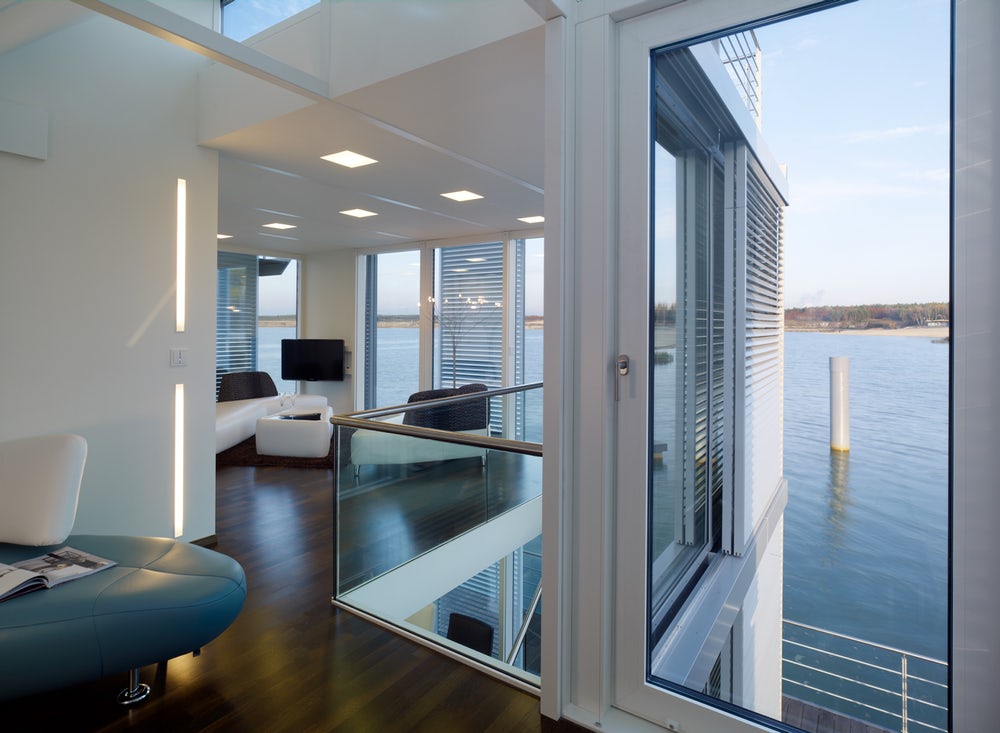Sail-Inspired Modern Houseboats

Floating homes have to strike a delicate balance between livability and maximization of limited square footage. Most defer to the latter and form naturally into cubes as a result, but some, like this one, bend to accommodate their occupants better as well.

From steeltec37, this modular design uses steel frame and glass infill elements to create a lightweight core living space – one side, however, bends to deflect direct sun, wind, waves and spray, while also creating a more private enclosure. The result feels dynamic and surprisingly natural on the water, providing protection from the elements on one side and open outdoor spaces on another.
Sister and brother developers Kerstin and Thomas Wilde work together as architect and engineer, crafting custom buildings but also proposing broadly-deployable solutions such as this floating home – something that can stand alone or with sibling structures, each visually protected from the next.
“On a floating home you experience the feeling of freedom combined with a maritime flair – an attitude of life that everyone has always dreamed of,” say the designers. “Inspiration through transparency, in harmony with nature and surrounded by water. Similar to a sail, the special arched roof shape signals a calm modernity. An unsinkable pontoon provides security and forms the basis for the dream – of life on the water.”

“Life is a beautiful journey with only one goal. At home – arriving and wanting to stay. Sooner or later, someday. Each one of us often wishes to be a little different, more of our own identity. To have something special and thus to be unique. Maybe a house? Be different, experience yourself – my design project for me. A unique piece that was carefully selected on the journey with desire and passion and reflects the personality of the owner. Different and beautiful, unique.”
Would you live in this unusual modern house boat?





