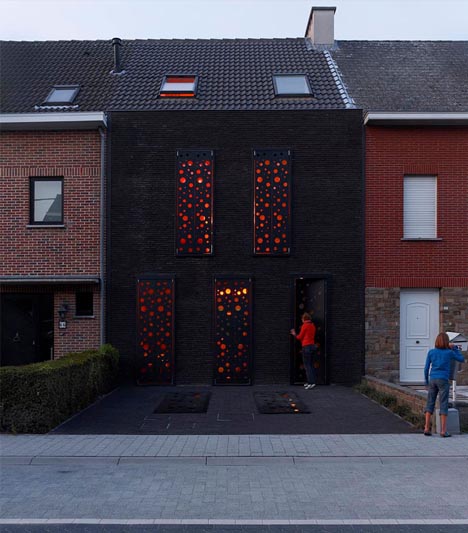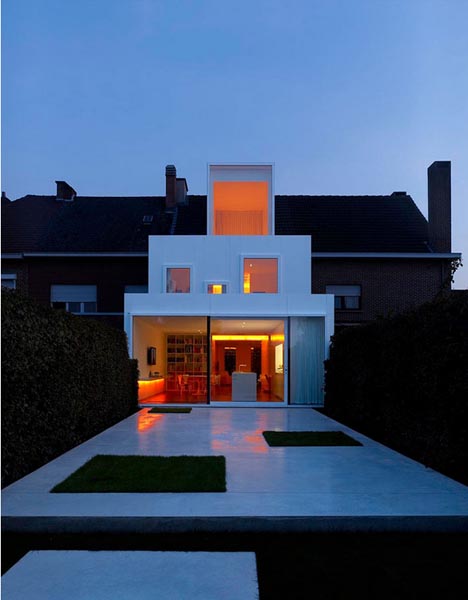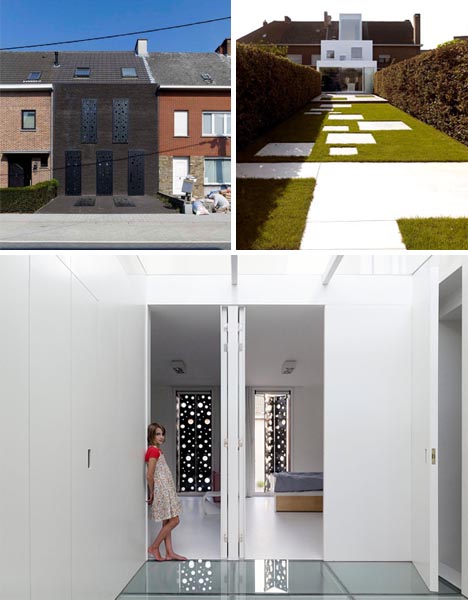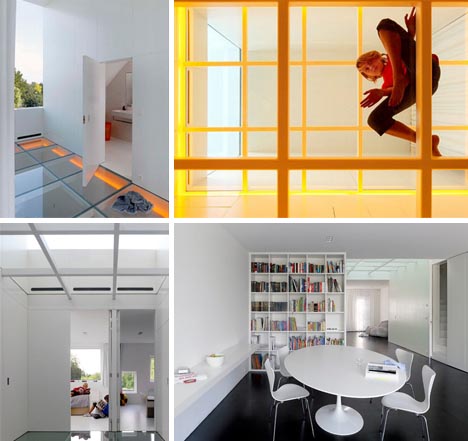Radical Residential Remodel Flies in Face of Building Codes

Working within national and state building code restrictions is one thing, but meeting detailed building height, roof style and material requirements can be extremely difficult when you want to build a contemporary home in a traditional setting.

In this unique remodeling project, the Dutch design firm DVMA (Photos by Frederik Vercruysse) responded every rule and regulation with a set of interior and exterior design solutions that, while they respect the letter of the law, definitely bend the intent and boggle the mind as well.

The front facade conforms to the local need to use a conventional saddle roof at a particular height … but is a stark black with a decorative pattern of orange-glowing openings. The less-constricted back facade is an equally out-of-place white composed of modern boxes and glass surfaces that opens out onto a green lawn with likewise white square stepping-stone-esque elements.

The interior decor is likewise minimalist compared to the cozy townhouses next door, and features glass-panel flooring that lets light filter through the various levels making it likewise more open and well lit both during the day and at night.




