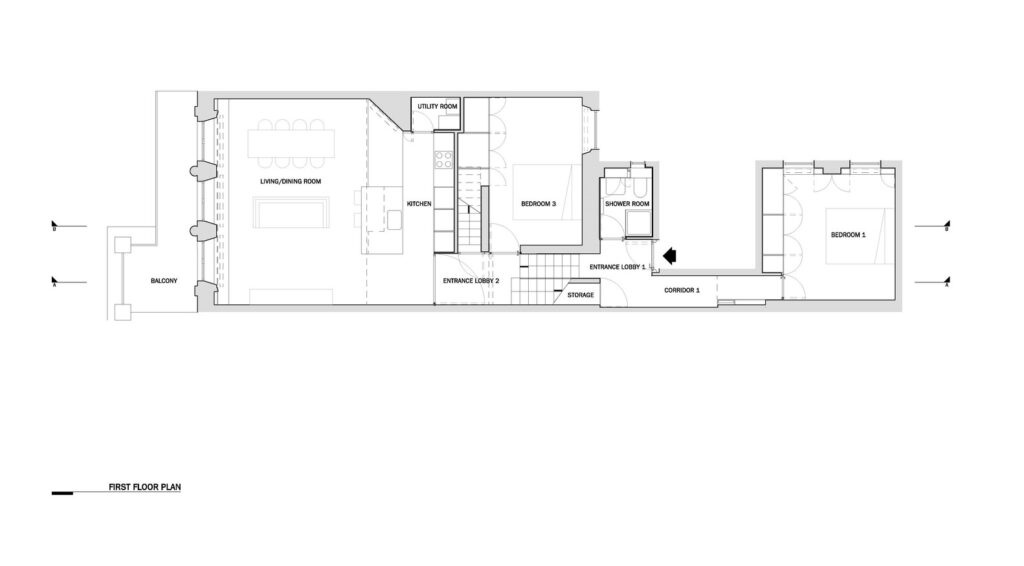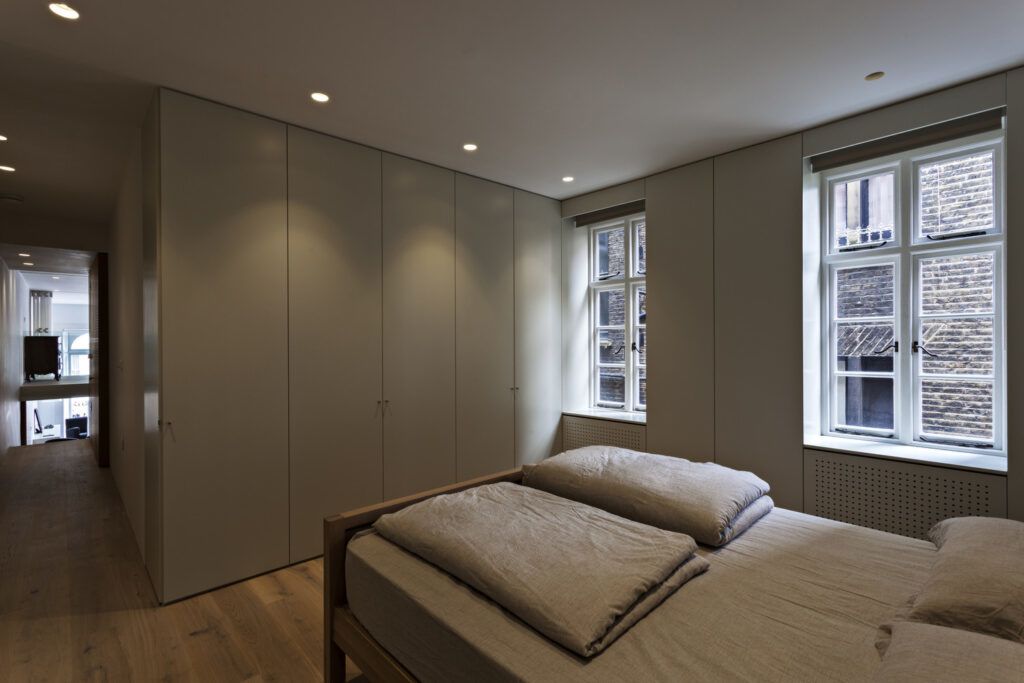Clever Dividers Partition a Modular Loft
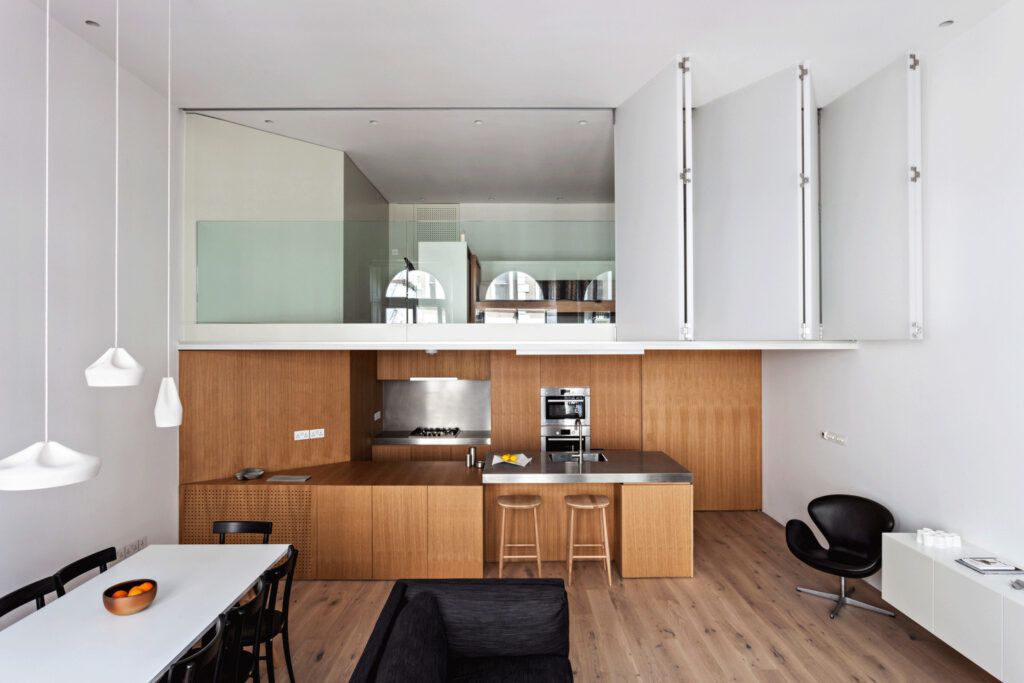
Loft living has its advantages, not least of which is location – take this flat in the heart of London, for instance. But it also has its downsides: large open spaces can mean a lack of privacy, but clever interior design can mitigate this frustration as well.
Designed by VW+BS (images by Michael Franke), this multi-level dwelling was renovated to remove a series of dark, closed-off rooms and replace them with an open-plan approach, but with a notable caveat in the form of a series of movable partitions and large doors.
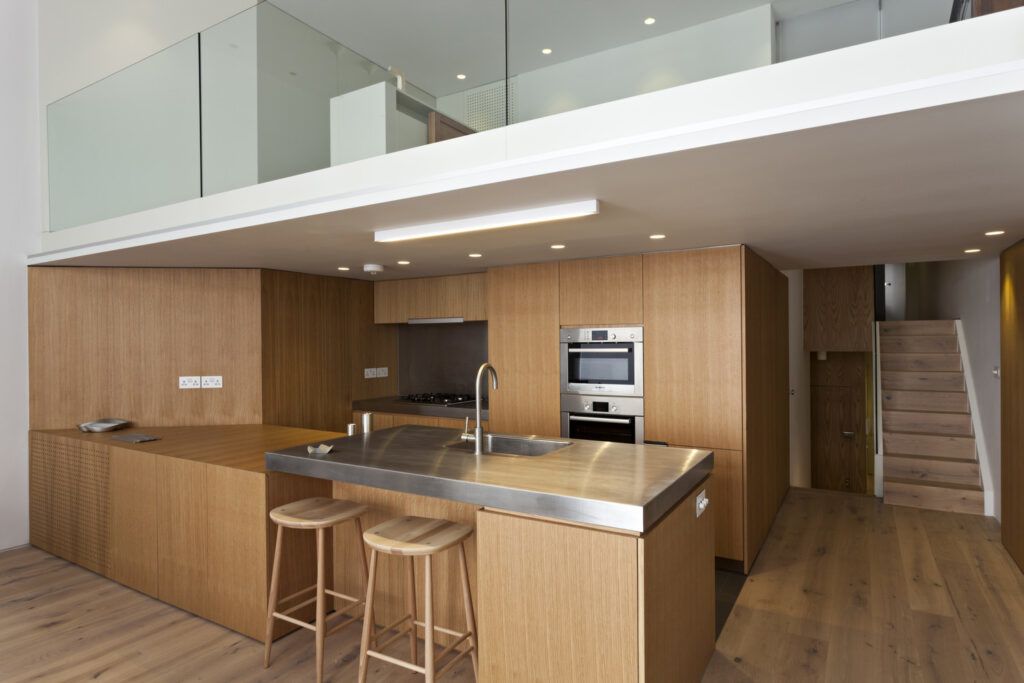
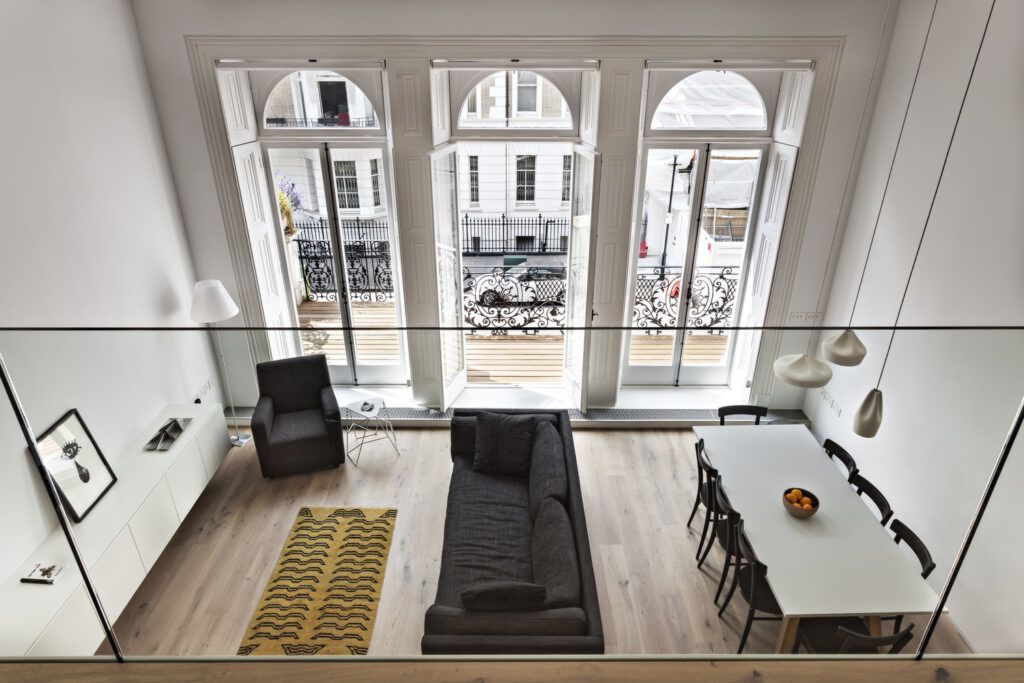
The upstairs bedroom/study can be left open, overlooking the living room below and making both spaces feel like one larger volume, or can be closed off to provide shade and privacy at night, all thanks to a folding semi-transparent screen that tucks up against one wall.
The front hall can also be closed off from the main space by use of a large wooden door that looks more like a wall than anything when slid into place. When pivoted to one side, it looks again more like a set-in-place panel than a simply doorway, making it feel part of the architecture whether open or not.
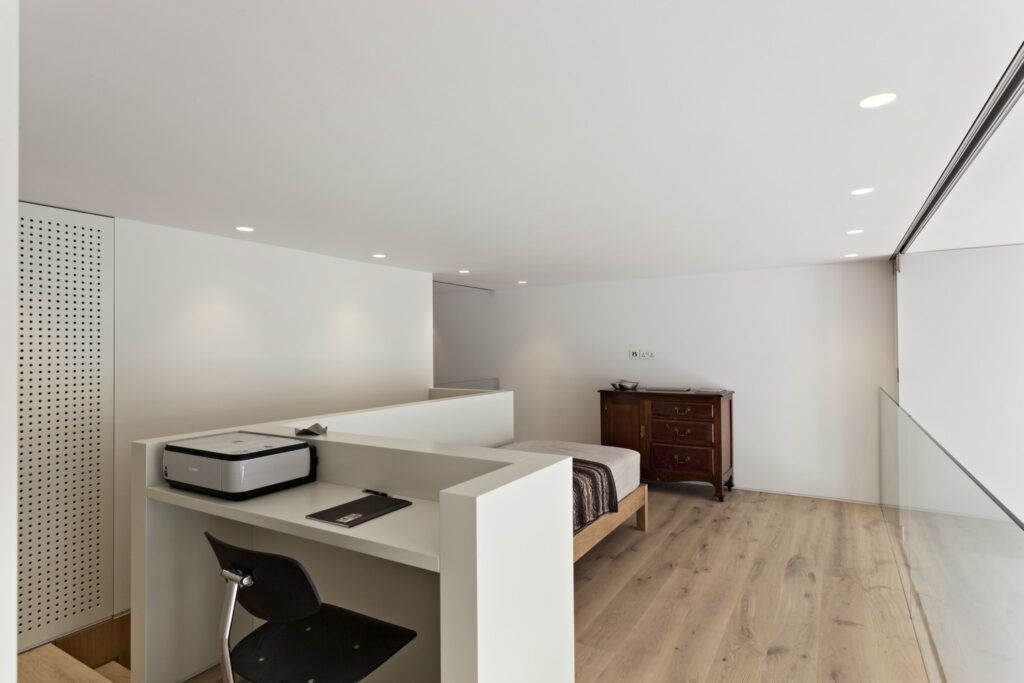
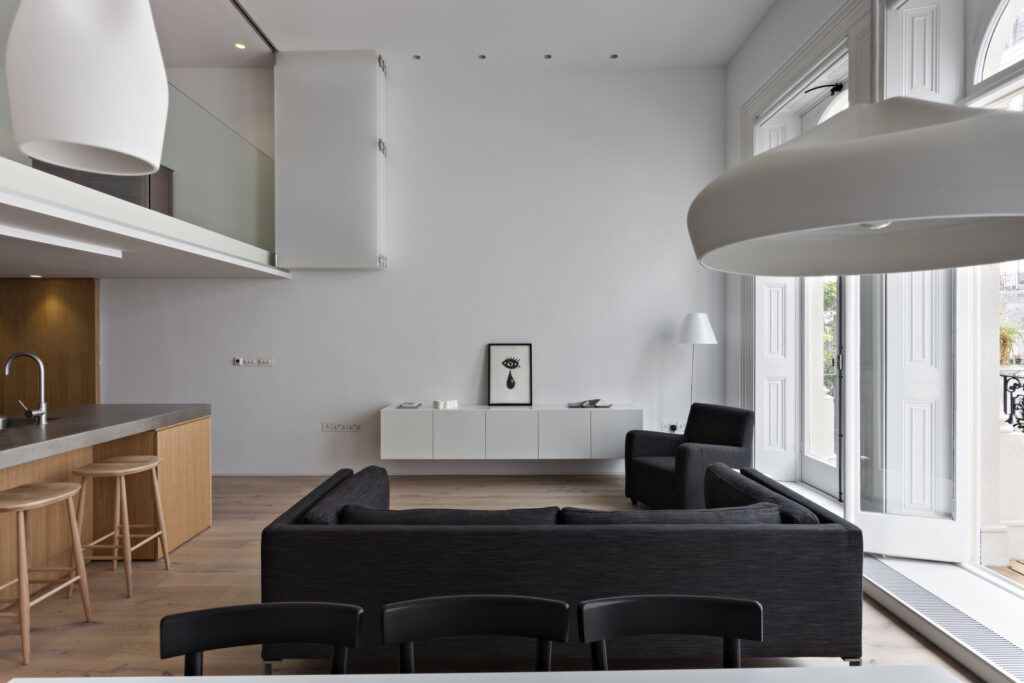
This modular strategy results in malleable, client-shaped spaces that take full advantage of double-height ceilings and large ornate windows as desired, while closing off sections when more privacy is required.
“The finishes are simple – oak floors and joinery, and white painted plaster walls – so that it can suit the tastes of all the visitors,” the designers say. “Although the feel of the flat is now very contemporary, (there were no original Victorian features left in the flat when we started work) the sense of an elegant Victorian drawing room has been partly restored by the careful refurbishment of the windows and shutters along the full width of the front.”
