Paris Stairwell Apartment Packs 4 Floors into 269 Sq Ft
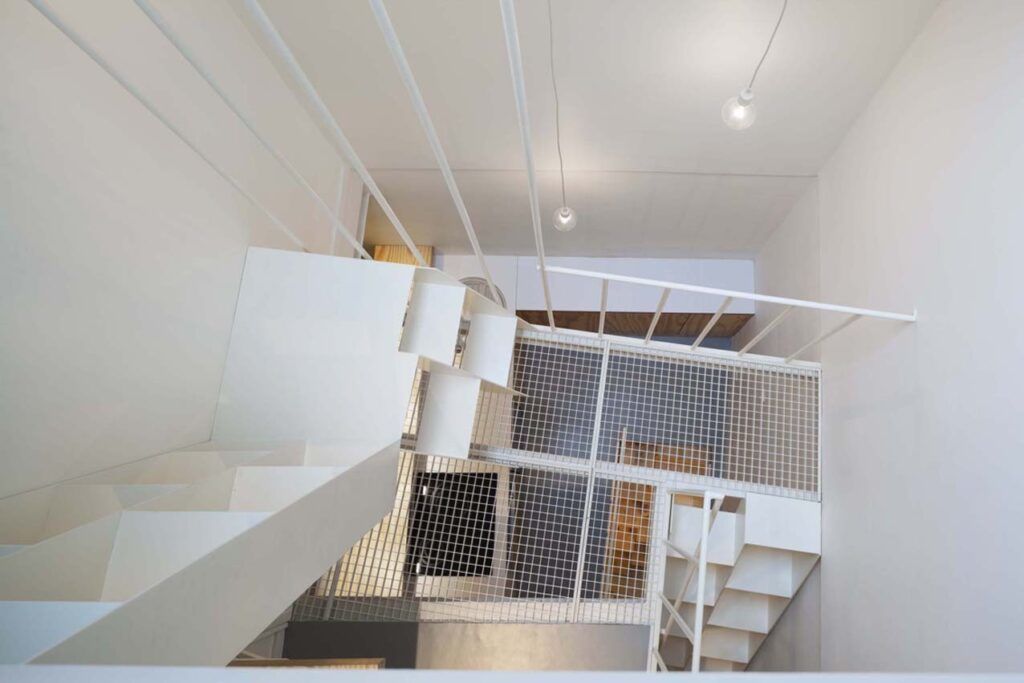
A dark, cramped and wildly narrow Paris apartment measured no more than ten feet wide, but stretched four floors high, most of that vertical space inaccessible. Architects Marc Sirvin and Clémence Eliard of Agence SML turned to ingenious Japanese architectural tricks for inspiration to maximize the available space, creating a small, open room at each level.
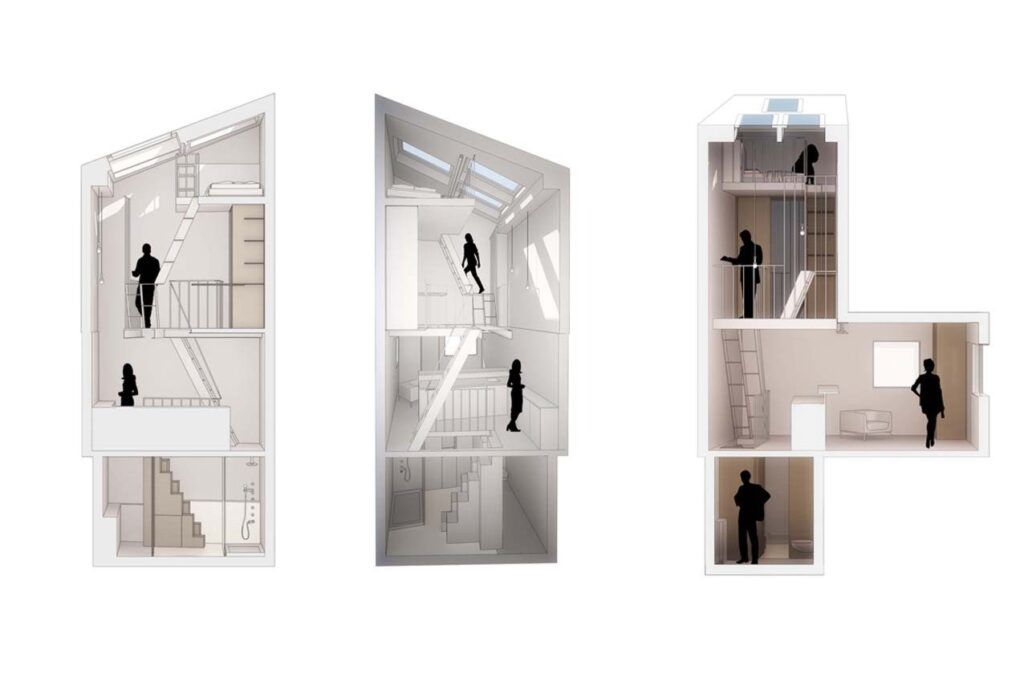
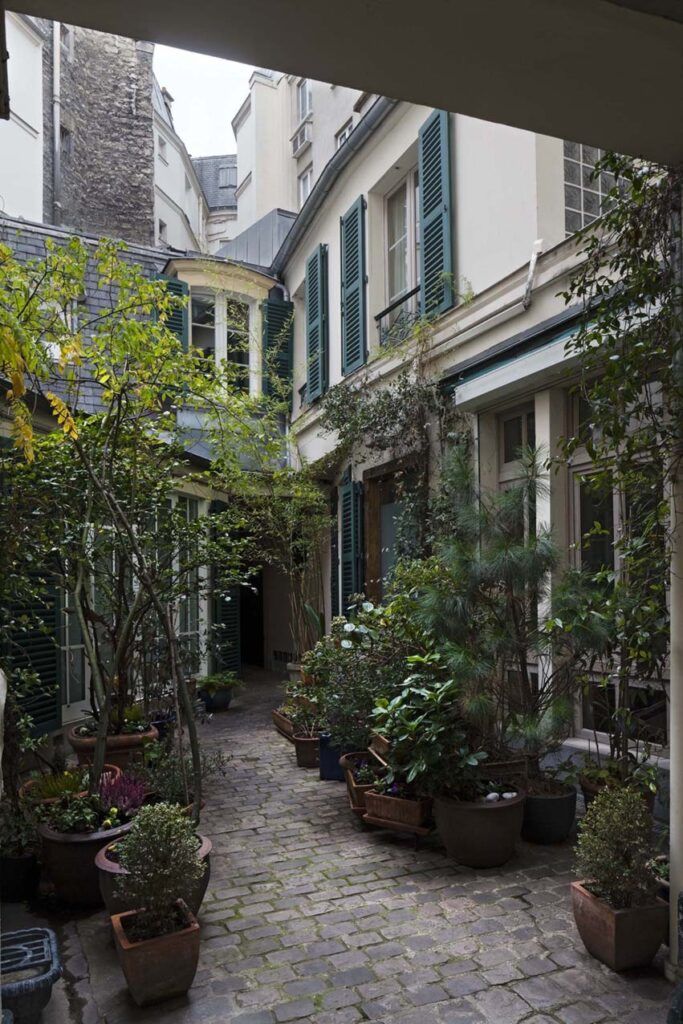
The resulting apartment feels like living in a stairwell. Illuminated by a single skylight, the interiors feature mesh floors that enable the daylight to stream all the way down to the bathroom on the ground floor. The new metal structure fitted into the narrow space includes ladders, railings, stairs and small landings that lead to each cozy little room.
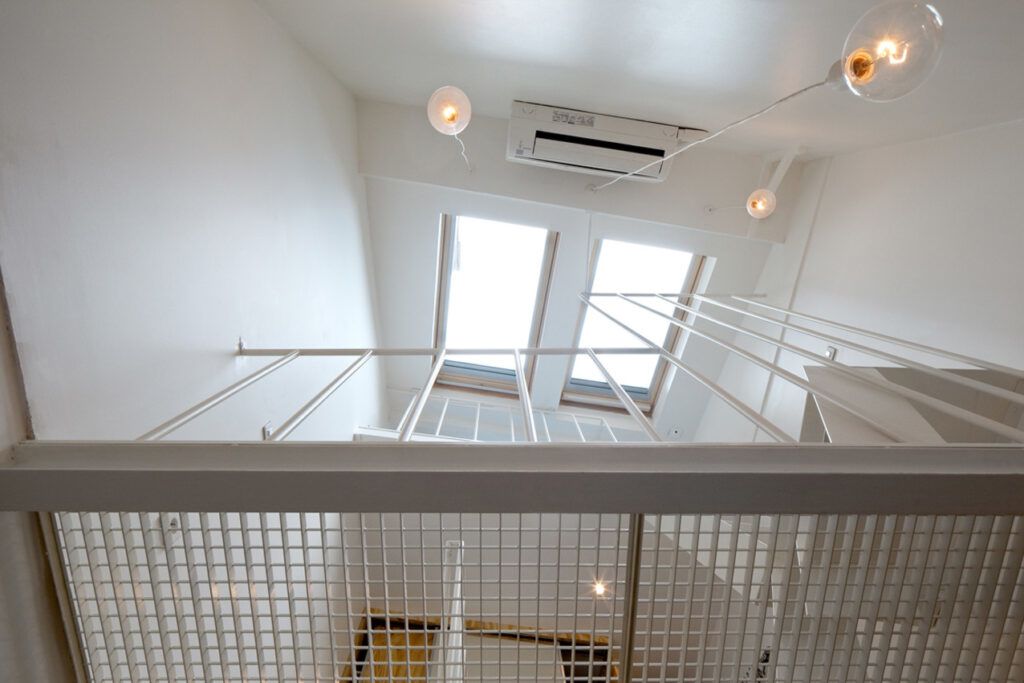
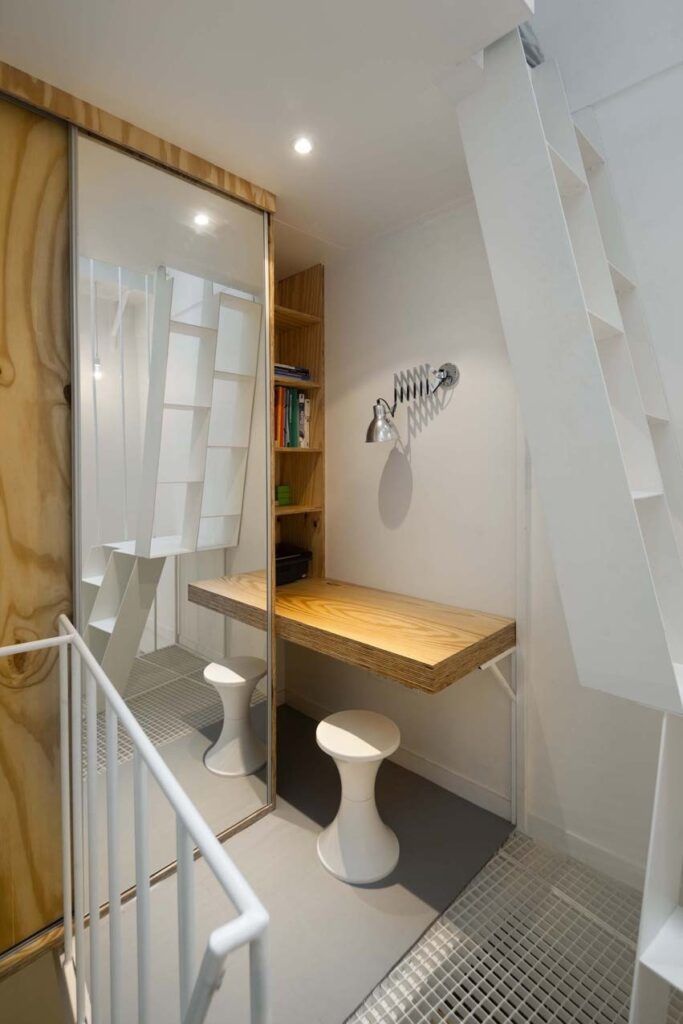
From the ground-level bathroom, the stairs lead up to the kitchen, and then to a small work and storage area with a desk and closet. The bed is on a lofted platform just below the skylight.
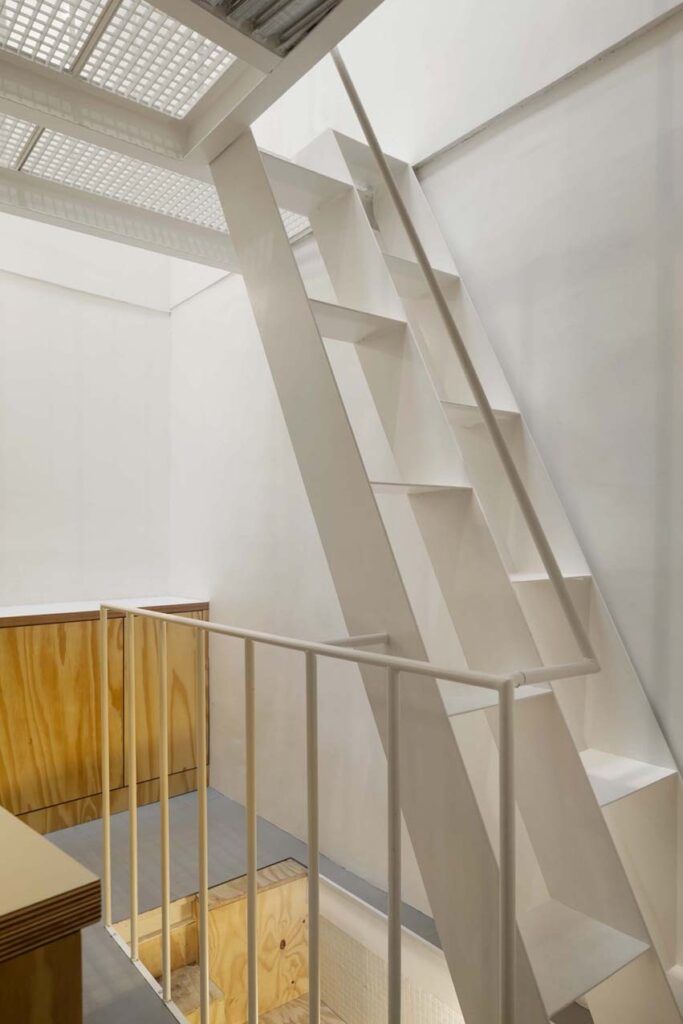
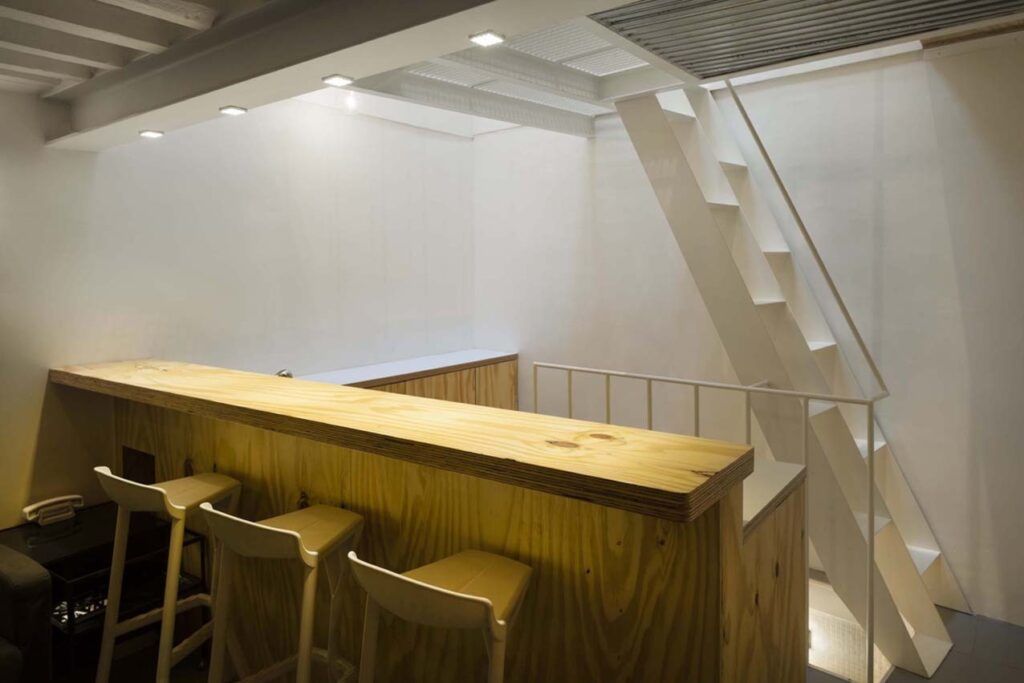
It’s an incredibly creative way to make the most of limited urban space in a highly desirable city, and could be comfortable for the right open-minded occupant – so long as they don’t get an injury that keeps them from going up and down all those stairs.
More info via ArchDaily:
“The architects envisioned the space as a tower in which each level would have its proper function: the bathroom in the basement, the kitchen-living-room at ground level, the home-office and dressing-room on the 1st floor and the bedroom higher up on the 2nd floor. These functions being all linked together by alternating tread stairs, daylight coming through a full height void. The ground floor, located in the back of a courtyard and previously lit in second day, would thus become an illuminated space thanks to the skylights.”
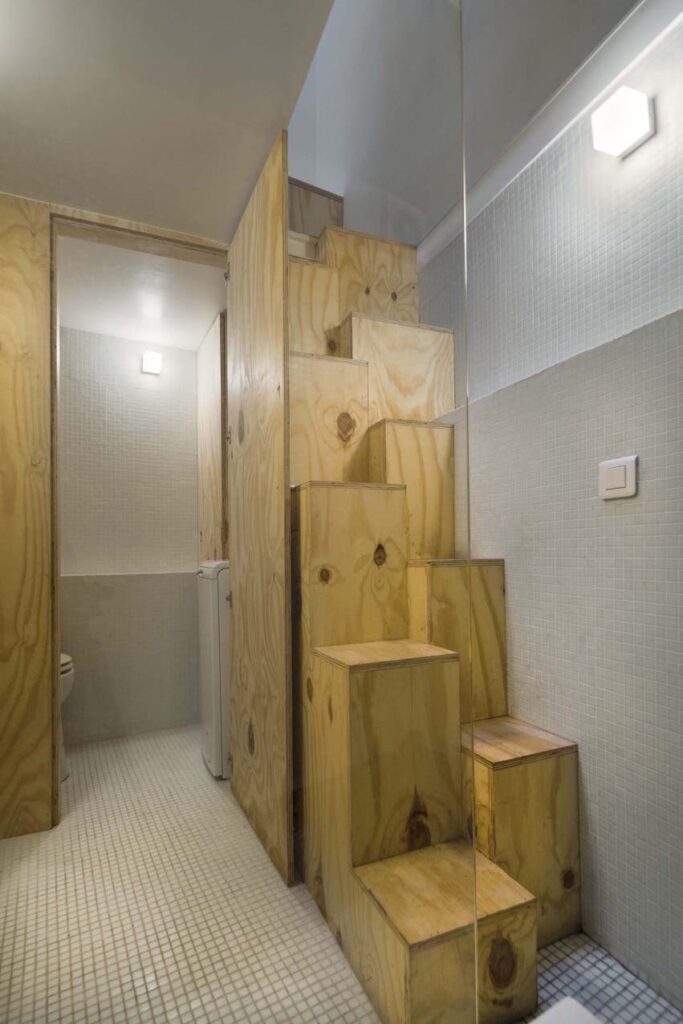
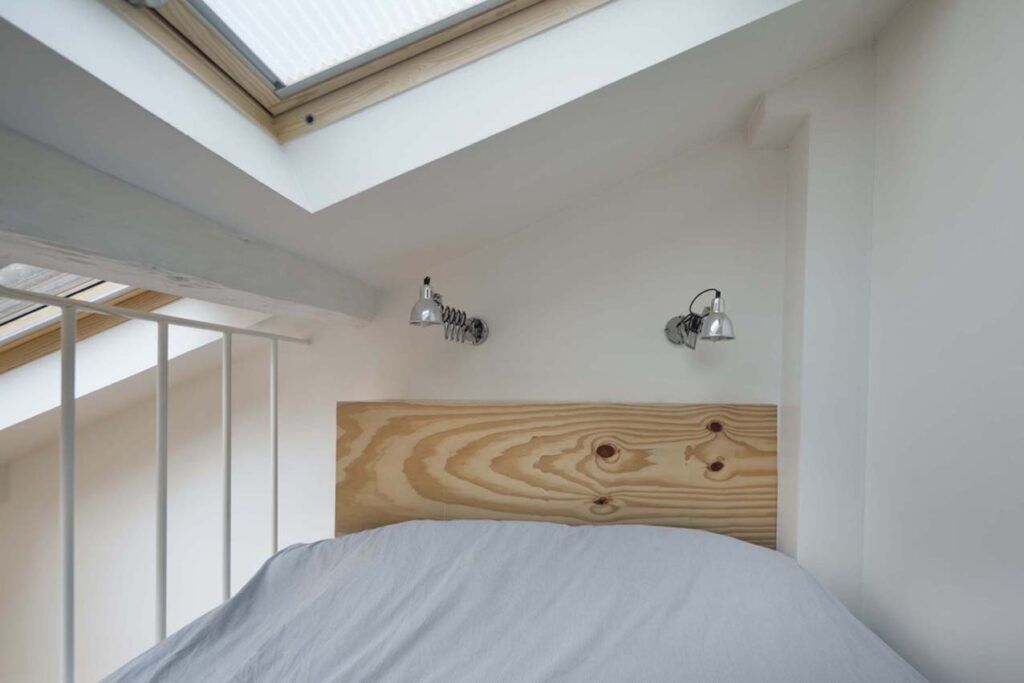
“All details have been thought of in order to optimize space and maximize light: the alternating tread stairs have a limited footprint and remain practical in spite of their steepness. Carpentry and closets are integrated, the bedroom is nested at the very top of the tower, the office floor is a metal grid so that light can flow through it.”




