Home Climbing Wall Accessed via Rooftop
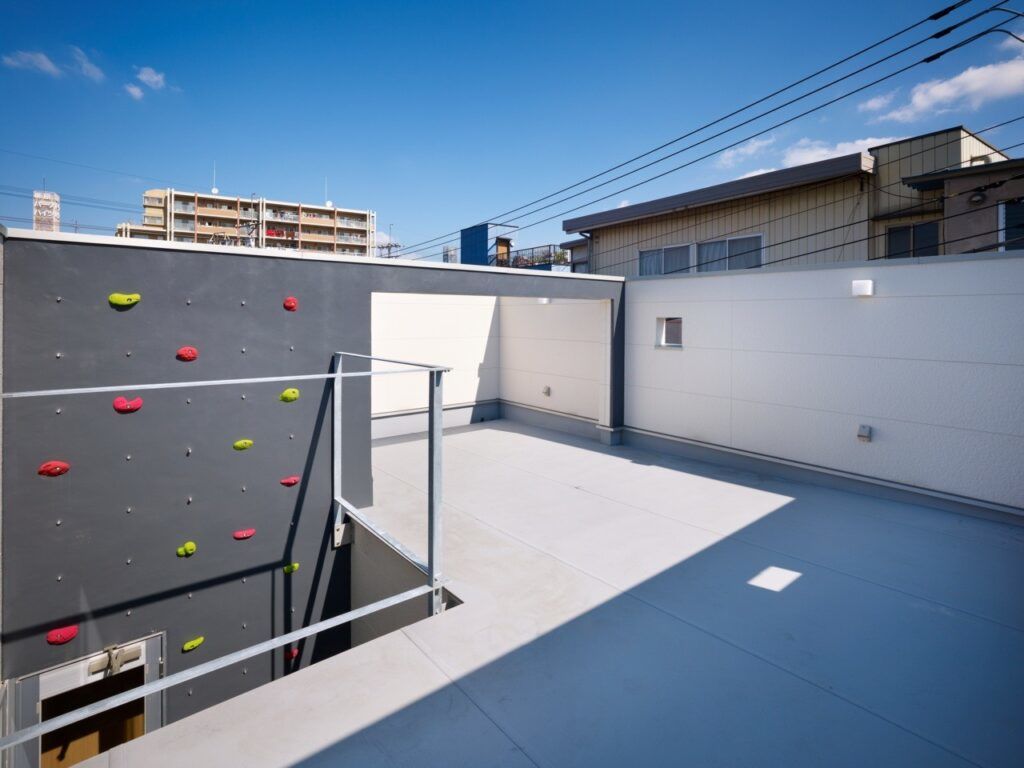
Young at heart won’t quite cut it in this case – you have to be physically fit to scale the steep options available for getting to the top floor of this gymnastic house in Japan.
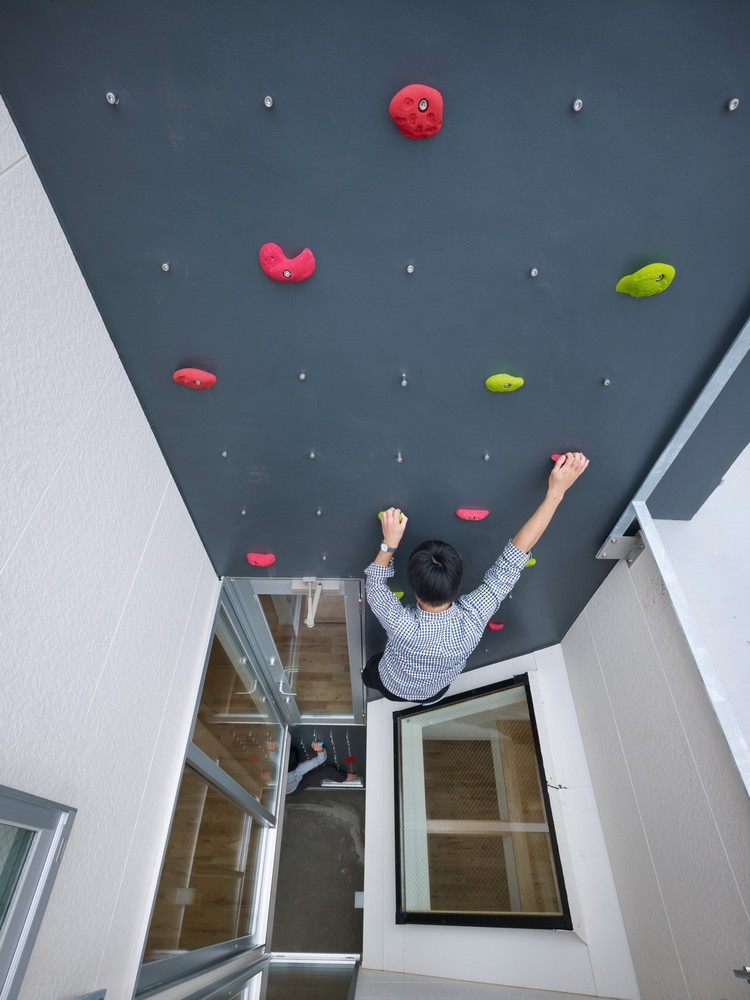
In an overhung semi-exterior niche, the climbable wall starts as a sheltered bouldering zone but wraps up to let you reach as high as the rooftop deck area if adventurous enough.
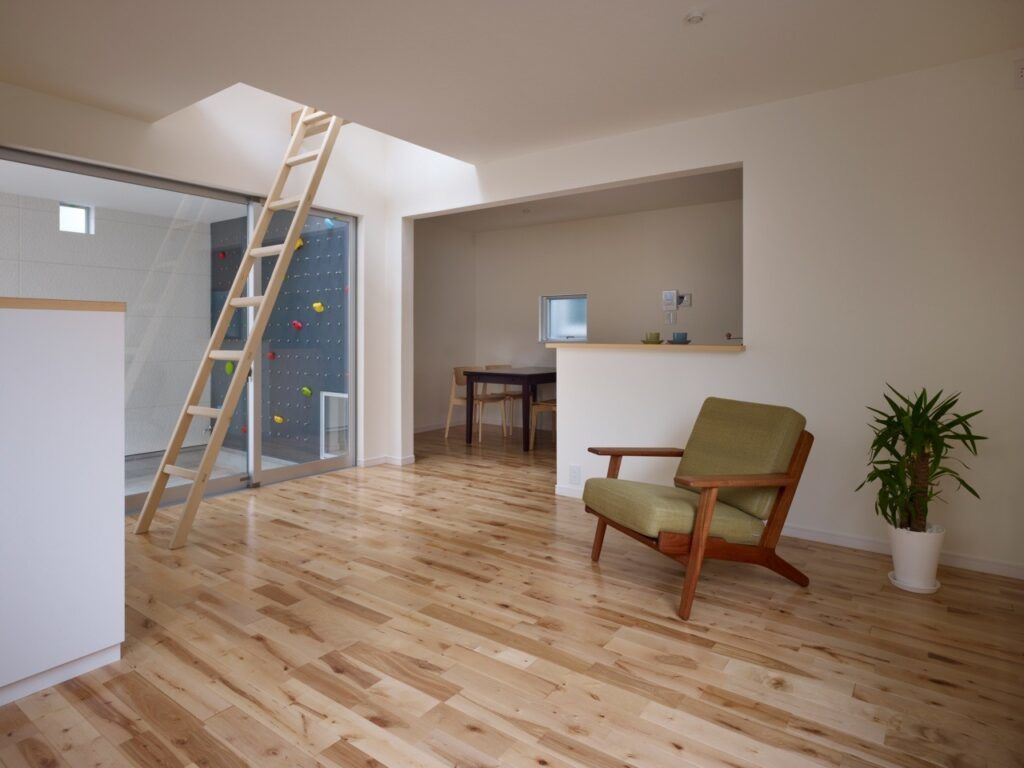
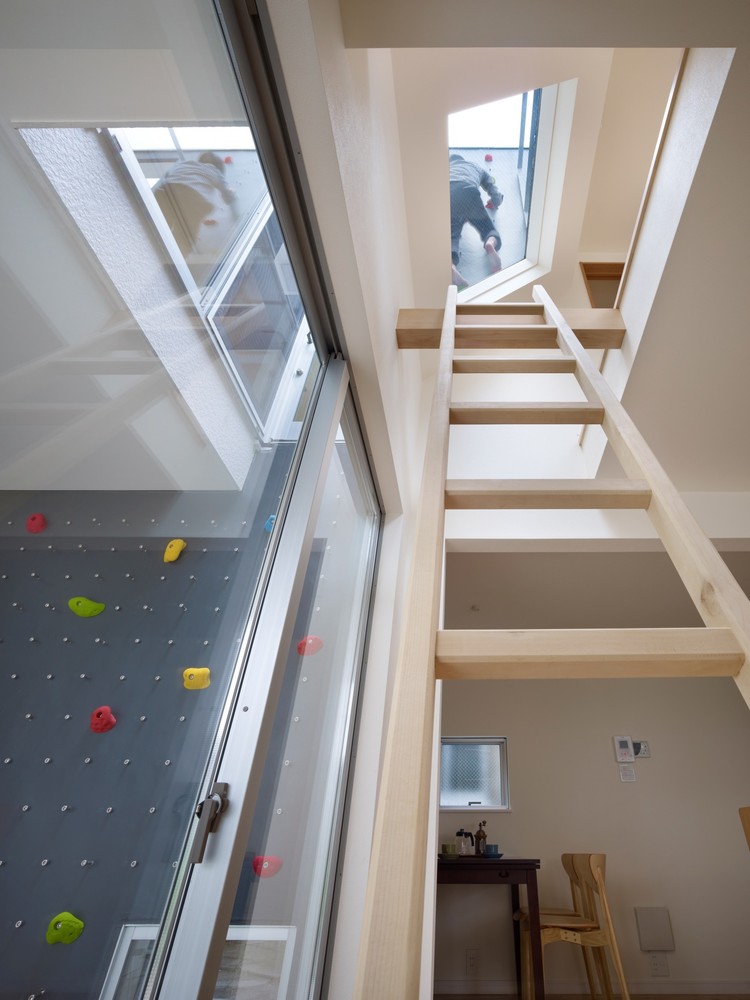
The inside equivalent is a ladder that leads to the highest level of the home, rejoining the outside climbing wall via a window where they intersect at the upper landing.
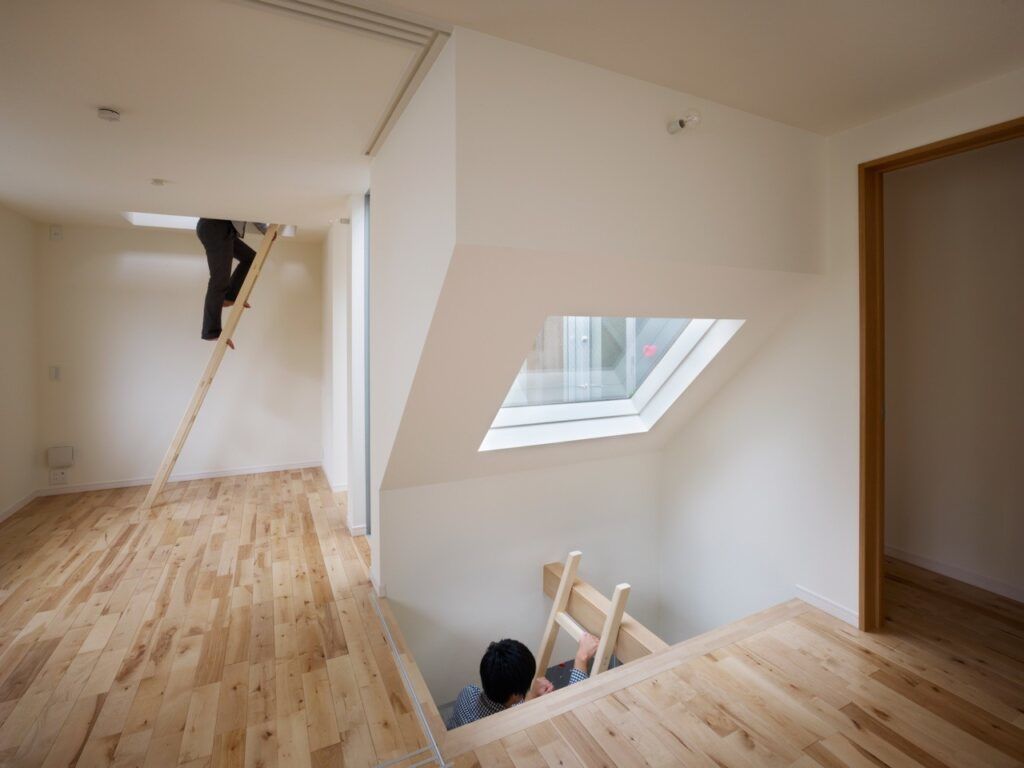
Designed in Tokyo by Naf Architect & Design, it is hard to imagine any aspect of this passing building inspection in the United States, but at least there is a parapet at the roof level to keep the over-exuberant climber from reaching up, over and tumbling back down the even great drop on the flip side of their climb.
“A house which has three means of vertical transportation; climbing wall, ladders and stairs. The house is located in a residential area where old and new buildings stand intermingled and buildings are rebuilt to be taller than 7 meters high, as the vicinity has become ‘district where minimum limit of the building height is 7 meters above ground.'”
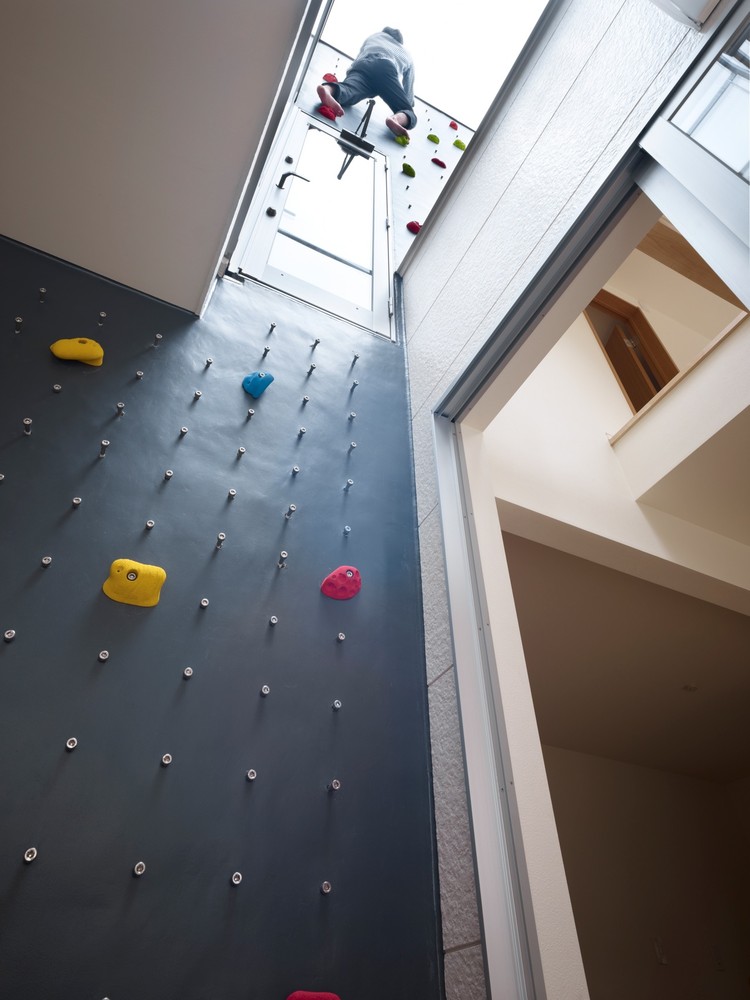
“The client is a family of a couple and two children, and they wanted a traditional wooden house from the start. The structure of the building is a traditional two-story wooden house with deck roof whose rooftop is surrounded by two-meter parapet to satisfy the regulation of minimum height of the district. The rooftop is like a room without ceiling surrounded by two-meter wall.”
“We’ve given three means of vertical transportation to this building of three layers; first floor, second floor and rooftop. The climbing wall leads from porch to the rooftop via courtyard; ladders go up from living room through an opening to hobby room; stairs start from kitchen to sun room where laundry is hung. These vertical paths of flow are also passages of sunlight and air, which contribute to creating a sunny and airy indoor environment. Up on the rooftop, roofs of neighbors can be seen stretching far. As the renovation of the vicinity goes on, the view from the rooftop will change with growing number of rooftops.”




