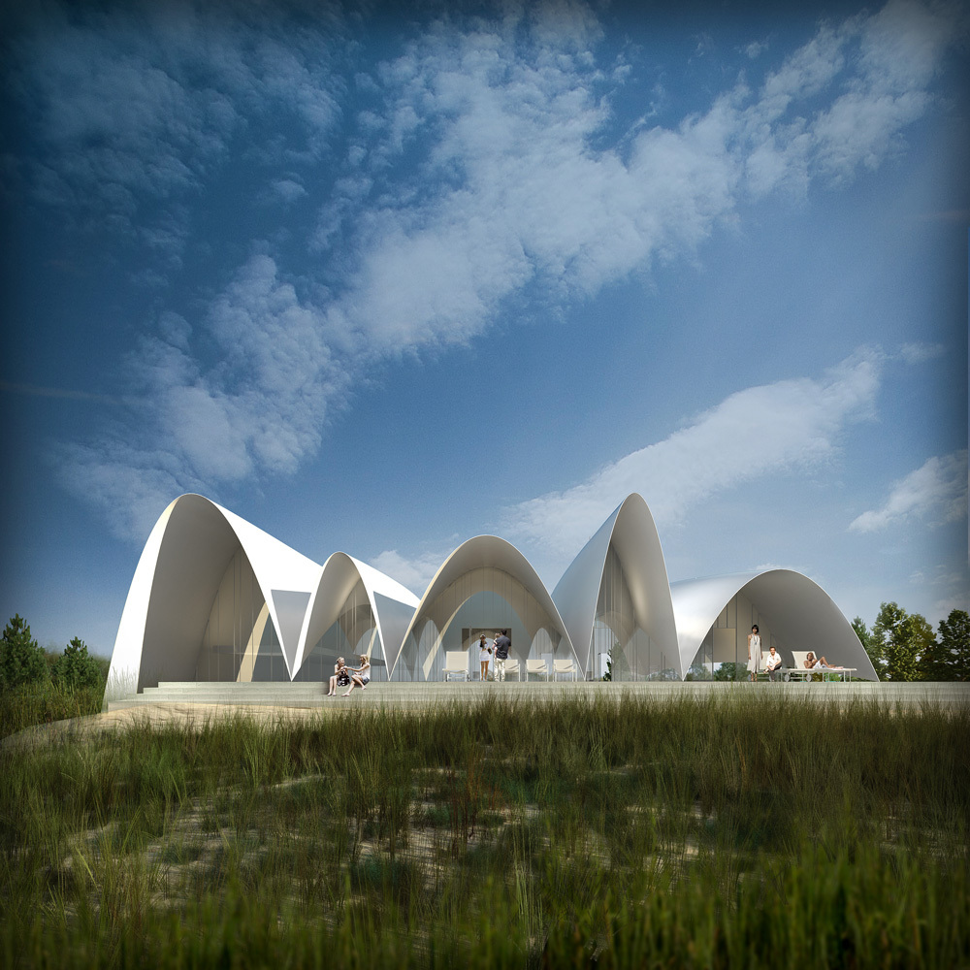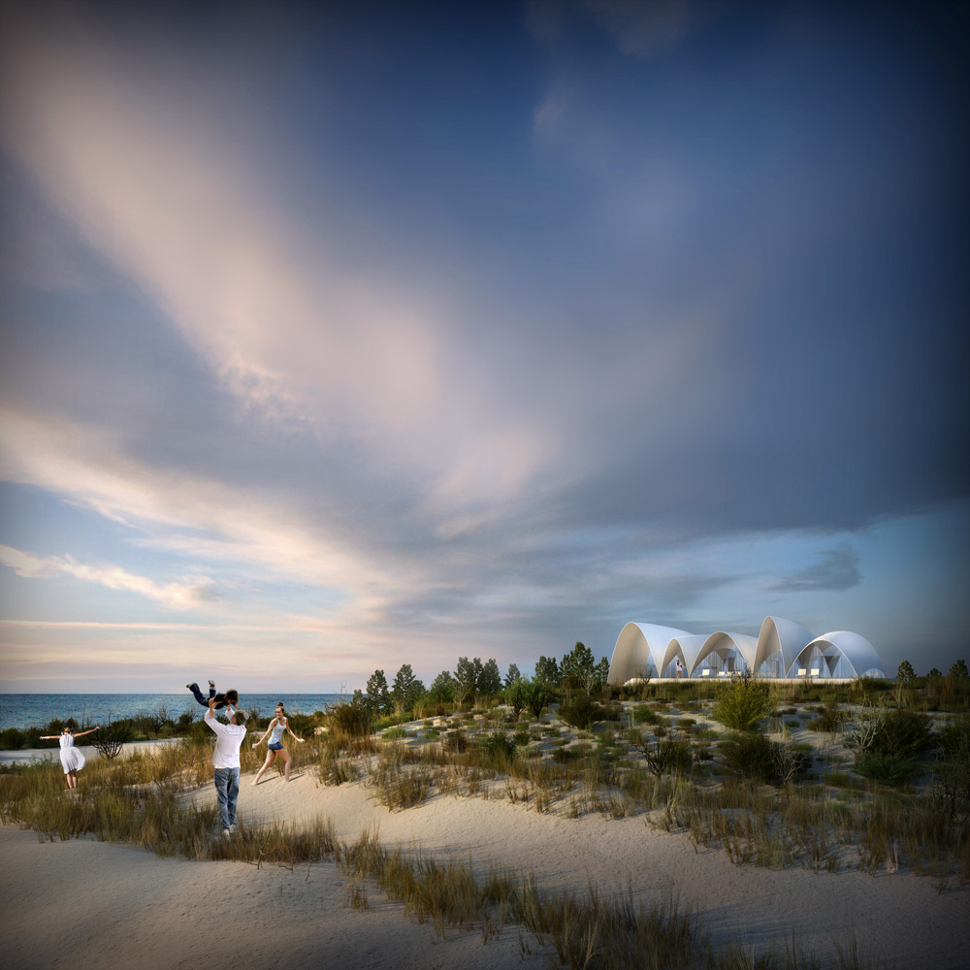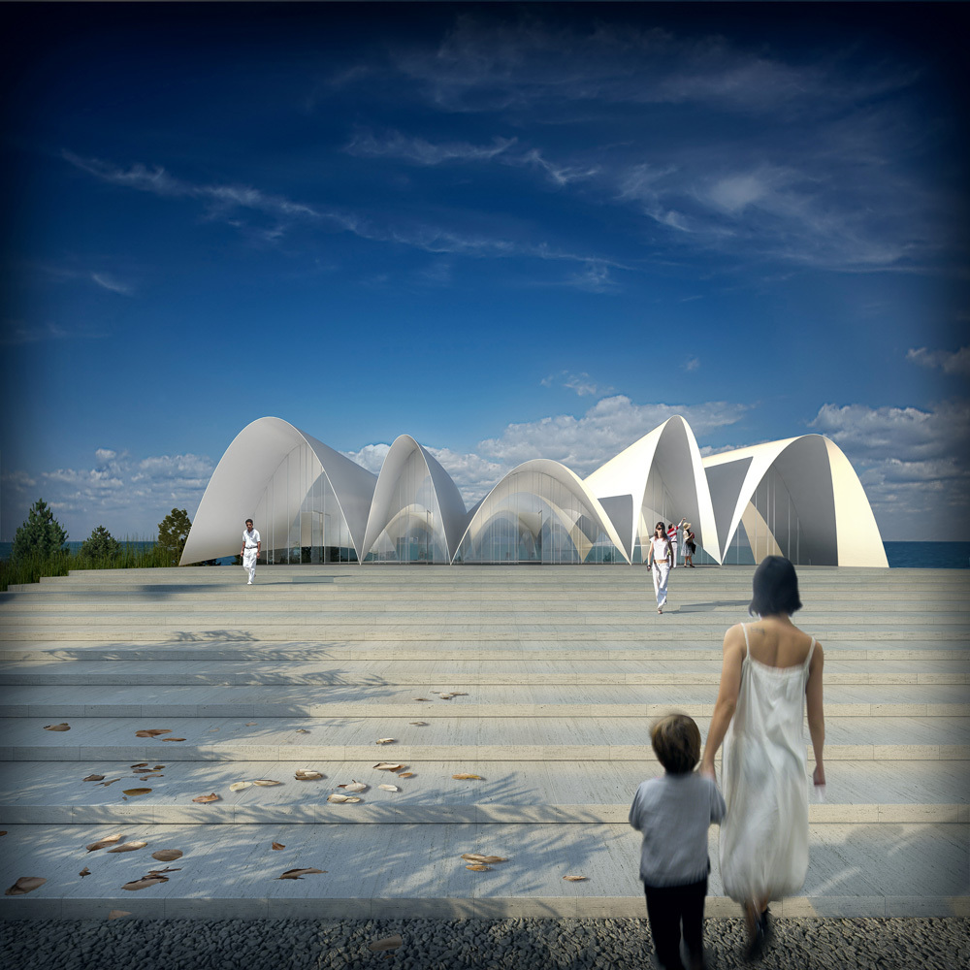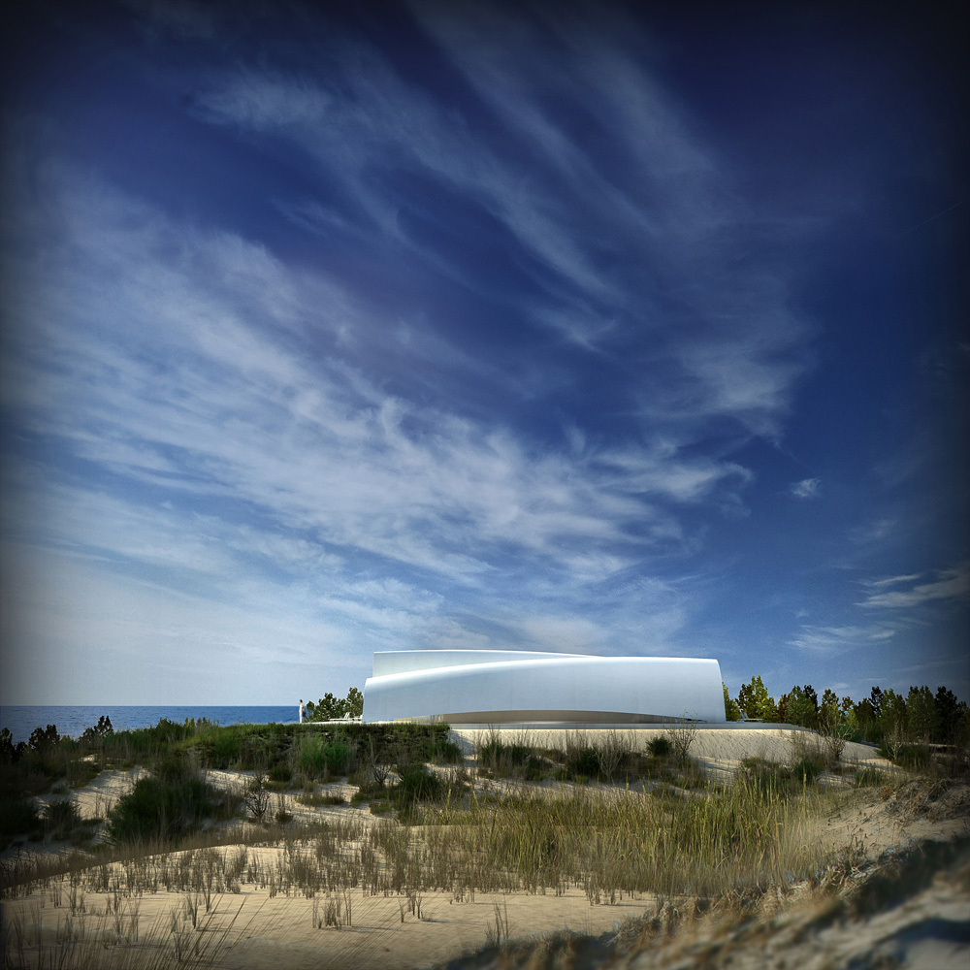Operatic Curves: Luxury Long Island Beach House Retreat

The undulating curves of this classy contemporary roof may remind you of a number of things: the famous shape of the Sydney Opera House, the trajectory of a gently bouncing ball, rolling hills, dynamic waves … or perhaps more directly: the curved points of trees and shallow sand dunes that surround this scenic Long Island beach-front property.

The site itself is beautiful, and the unique architectural design solution elegant and simple: create a beach house shaped to both blend with the scenery but also connect its residents to the beach below and sky above.

Set it down on an urban lot and this complex structure would stick out like a sore thumb. Somehow, despite being abstract, modern and visually engaging, it seems far more subtle (and sublime) when set in this particular landscape with a minimum of overt decor outside its core curvilinear forms and the shadows they cast.
Thomas Phifer + Partners planned it that way. This was not about aesthetic expression or standing apart from context – it was intended as a pavilion-like retreat, something that felt both homey and transient at the same time. The plan is surprisingly simple, but consistent with the overall approach.

Particularly fascinating is that these architects have gone to other extremes in the past, building ultramodern box-like houses in the midst of wild-growing natural forests. Does that make this work a contradiction? Perhaps not – instead, think of it this way: who would you rather have design your home … someone who creates the same type of thing for any person or circumstance … or who fits their creation to your needs as their client?
More from the architects
“This private residence is located on the southern coast of Long Island. The design of the home is inspired by its surroundings of ocean and beach. The vaulted form is composed of a continuous wall and roof structure in two perpendicular directions, touching down on the dunes at only a few points. Rendered in either a thin, concrete shell or fabric on aluminum frames, the building enclosure rests lightly on the landscape.”
“The design of the roof is driven by the work of Felix Candela and other Latin American structural innovators. Natural light permeates the tent-like home through several skylights in the roof. The sporadic placement of the skylights is juxtaposed by a precise, orthogonal floor plan. The design of the Long Island house is an exercise in balance between contrasting forces like the interaction between the natural elements of water and sand at the building threshold.”




