One Year Project: Forest House Built on Stilts to Withstand Snow
Living in a place where it snows so much that drifts cover your windows and doors can be challenging, to say the least. All the shoveling required to create paths to and from entrances can be arduous and exhausting, not to mention the psychological fallout of feeling trapped inside your home, with snow obscuring all views of your surroundings. In the United States, the conventional gabled silhouette of a house firmly anchored to the ground seems to be so ingrained in the cultural consciousness, it’s become relatively rare to see residential architecture that’s more appropriately tailored to regional weather conditions.
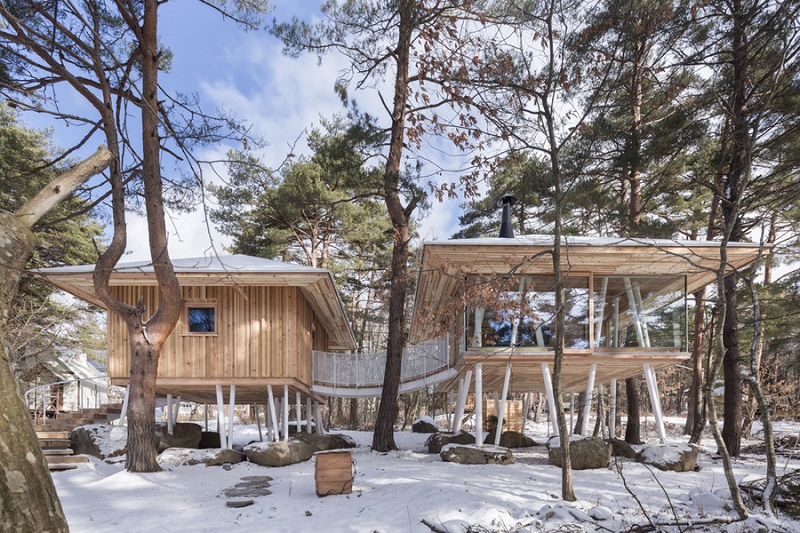
But other nations, like Japan, offer examples of simple ways in which we could adapt these architectural typologies to create homes that are both unique and well-suited to their respective environments.
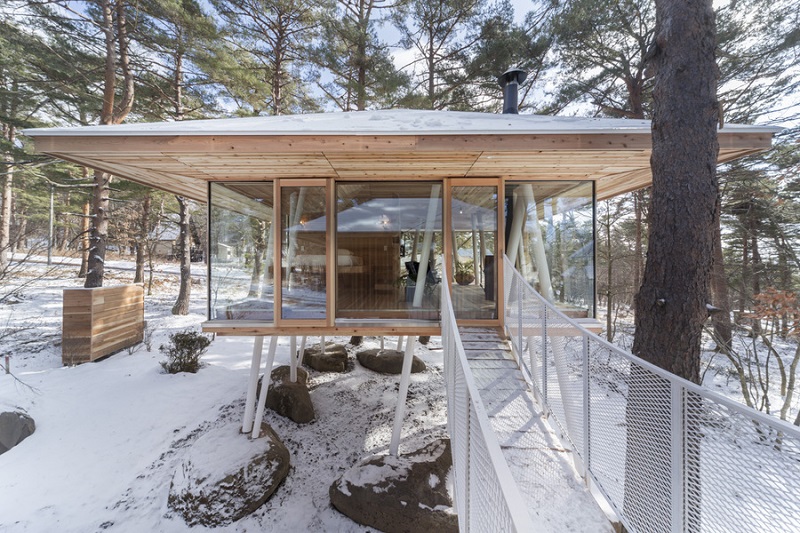
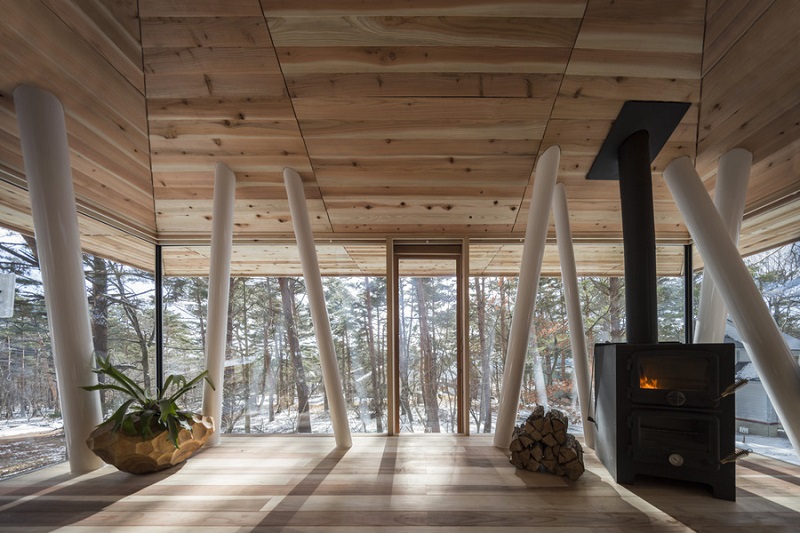
The “One Year Project,” a vacation home at the foot of Mount Bandai in Fukushima, Japan, gets around the problem of high snow drifts with the help of stilts. Designed by the firm Life Style Koubou Workshop, the home has a treehouse-like feel, clad in narrow strips of cedar and lifted high above ground level on slim, angled white columns. When the snow gets high, these minimalist supports seem to disappear, making the home look like it’s floating on air.
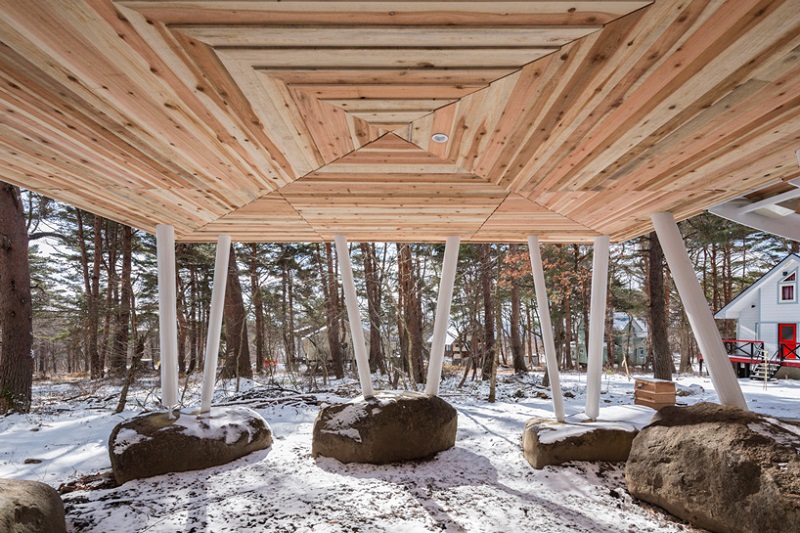
The architects separated the residence into two main volumes: a “wet” area and a “dry” one. One contains the open living space and bedrooms (which don’t require plumbing), while the other contains the kitchen and bathroom. A charming suspended bridge connects the two. To enter, guests walk up a matching set of spiral stairs into the kitchen.

Each volume is entirely walled with operable glazing, allowing inhabitants to gaze out onto the landscape from every angle, and when these floor-to-ceiling windows are open, they give the home the feel of a real treehouse. The architects reused the trees that were felled to clear the building site in the home’s exterior and interior cladding and floors, and they planted new trees to replace the ones used in the construction process.
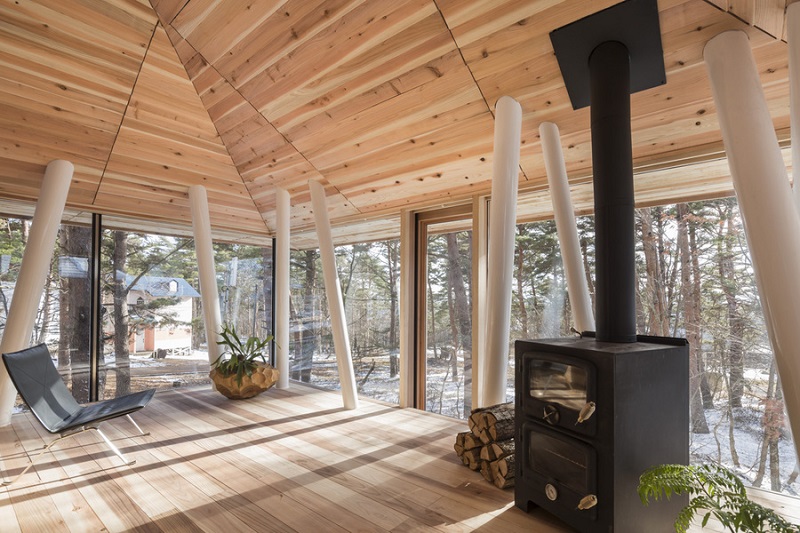
The stilts supporting the house pierce its floors and continue into the interiors to meet the roof, creating dynamic diagonal lines that add visual interest and contrast the raw, natural wood with their glossy finish. Thanks to these stilts, even enormous amounts of snowfall won’t make the house feel inaccessible. Wouldn’t it be cool to see rows and rows of houses in snowy parts of the U.S. raised on stilts like this?
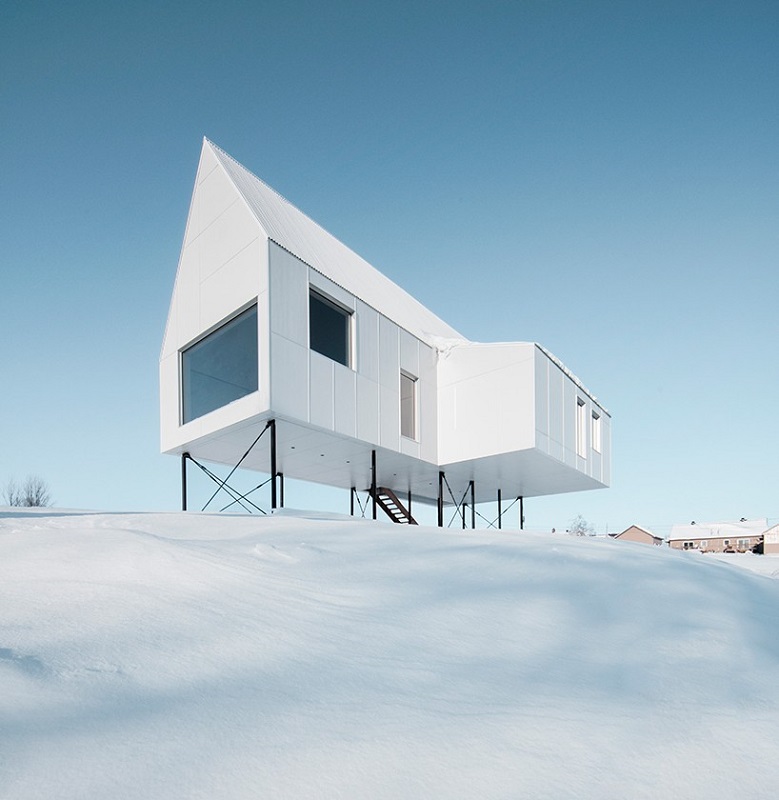
Other notable residential designs that utilize light stilts for a floating effect include a stark white private chalet by Delordinaire in Quebec, Canada, nicknamed “High House,” and the “Delta Shelter” mountain cabin in Mezama, Washington by Olson Kundig. The former aims to immerse residents in the wintery landscape, emphasizing its connection to the snowy conditions and views of the distant Mont Saint Anne.
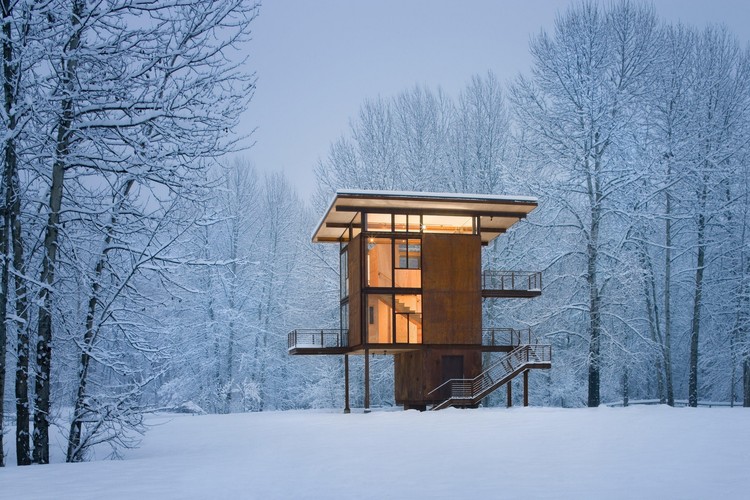
The latter is designed to be completely shuttered and protected when the owner is away, creating a private, secure and “virtually indestructible” vacation home that’s safe from both high snow drifts and potential flooding from the adjacent Methow River.




