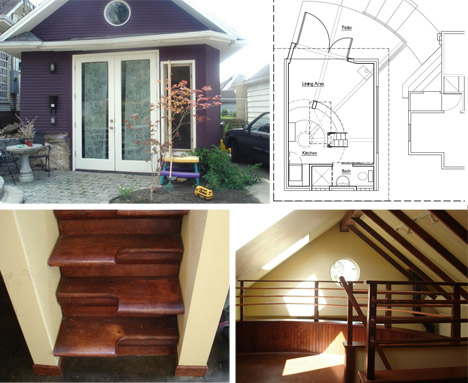Old Garage Converted into Urban Home

Continue reading below
Our Featured Videos
What looks at first glance like a cute and quirky but relatively ordinary little a-frame home is in fact a quite livable house that once served as a standard car garage. Getting permits for this construction was an anything-but-easy process but in the end the city conceded and the property was permitted to be radically redeveloped.
The newly designed garage house even has a small loft but also incorporates many small strategies to bring light into the small space, to create decorative wood accents on the interior and to save space with choices like an alternating staircase design. The front is built out slightly to break up the otherwise simple rectangular volume and add some visual dynamism to what was orignally a somewhat simple garage composition.




