Off-Grid Living Gets Luxurious in This Tiny Modern Cabin by DDAA
Prefabricated cabins just keep getting more impressive. Once thought of as rustic and low-budget, tiny structures in the woods can now be as luxurious as you want them to be. Some are even able to aesthetically rival any small home you can find in an urban environment. The new Cabin A24 by Dev Desai Architects & Associates (DDAA) is a prime example of this, with a gorgeous faceted form, two all-glass walls, and an interior resembling a high-end hotel suite.

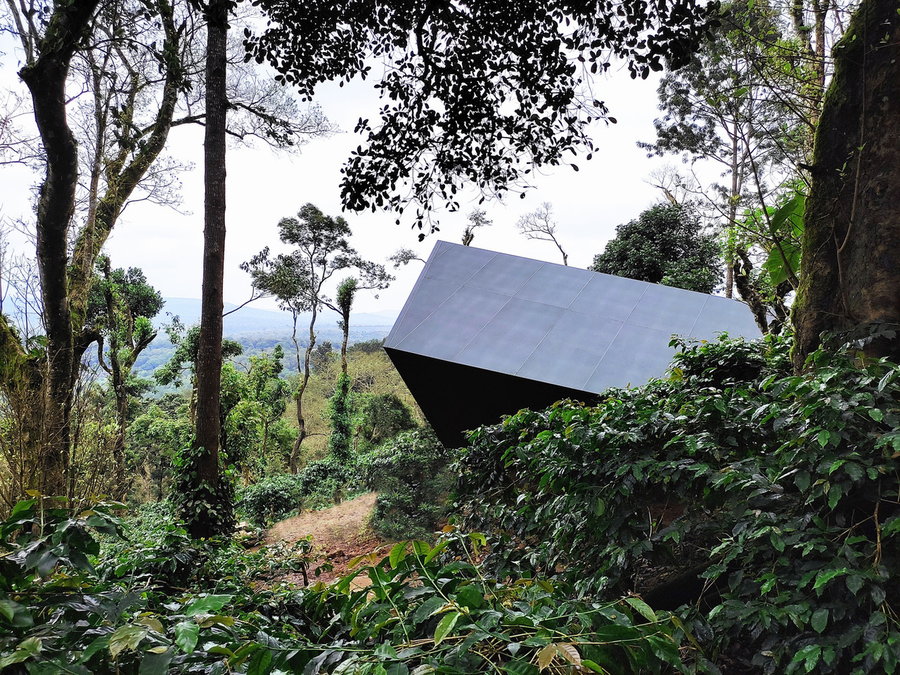
This portable modern cabin is based on the firm’s RCA-03 design, available in either 225 or 375-square-foot versions. Manufactured off-site and capable of being assembled within just four weeks, the fully furnished cabin consists of a system of both fixed and flexible elements. The layout of each cabin is the same, with a bathroom, kitchenette, and living space with built-in storage, but elements like lighting, fixtures, and material finishes can be customized.
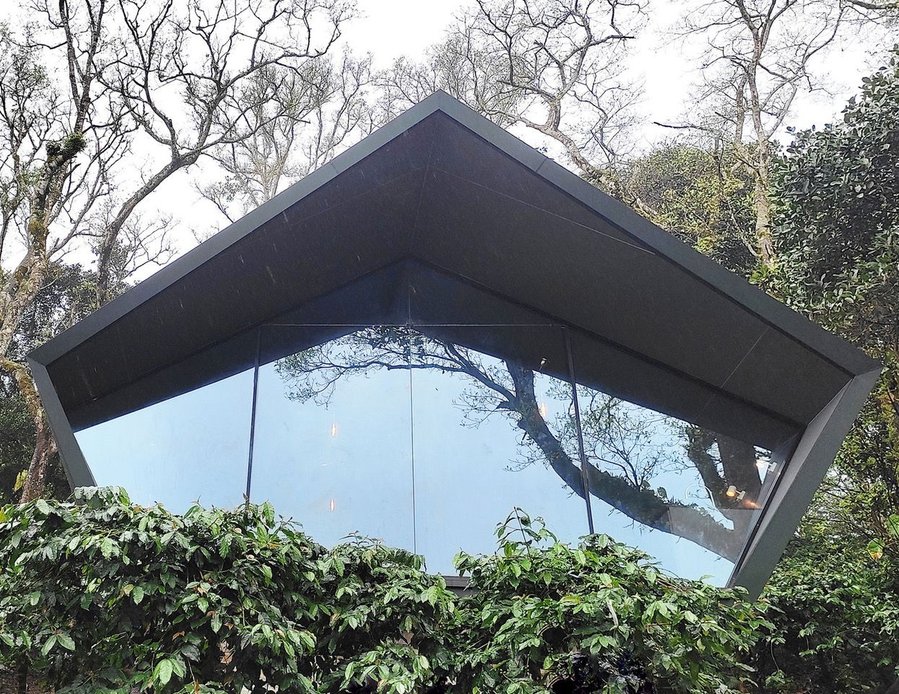
The A24 itself is a 225-square-foot RCA-03 cabin tucked into a lush hillside on a coffee plantation in Bettagere Estate, Coorg, India as part of an upcoming resort called Betta Living. Clients Sunny Watwani and Adithya Roongta dreamed of building a series of cabins near their home city of Chennai, but didn’t want to go the usual route of building a resource-intensive, environment-disrupting vacation home. “There’s little or no regard for the surrounding nature,” Watwani told Architectural Digest. “People have blocked natural streams, cut down trees, and damaged the local biodiversity.”
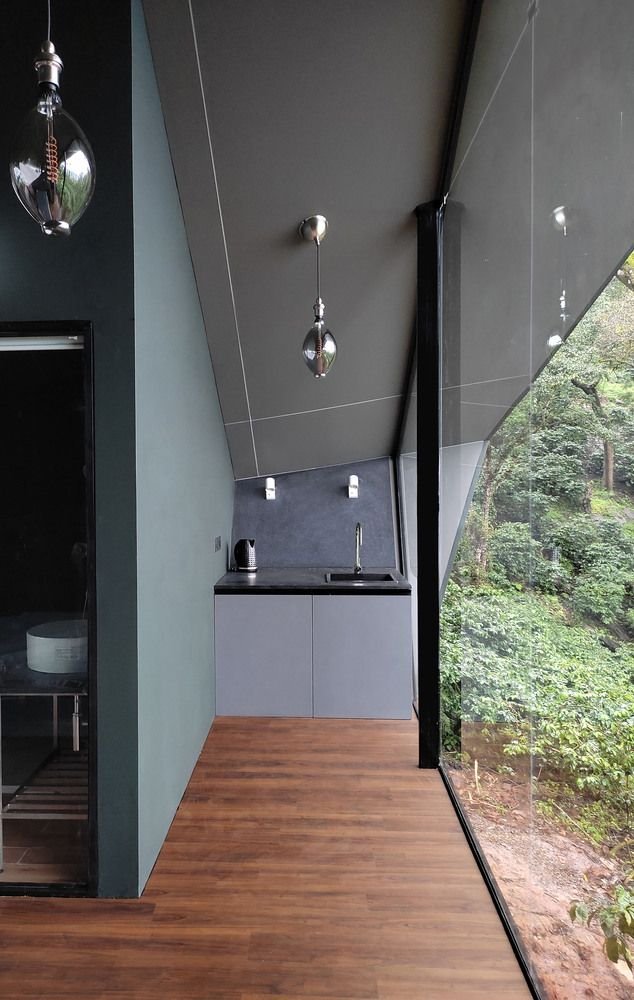
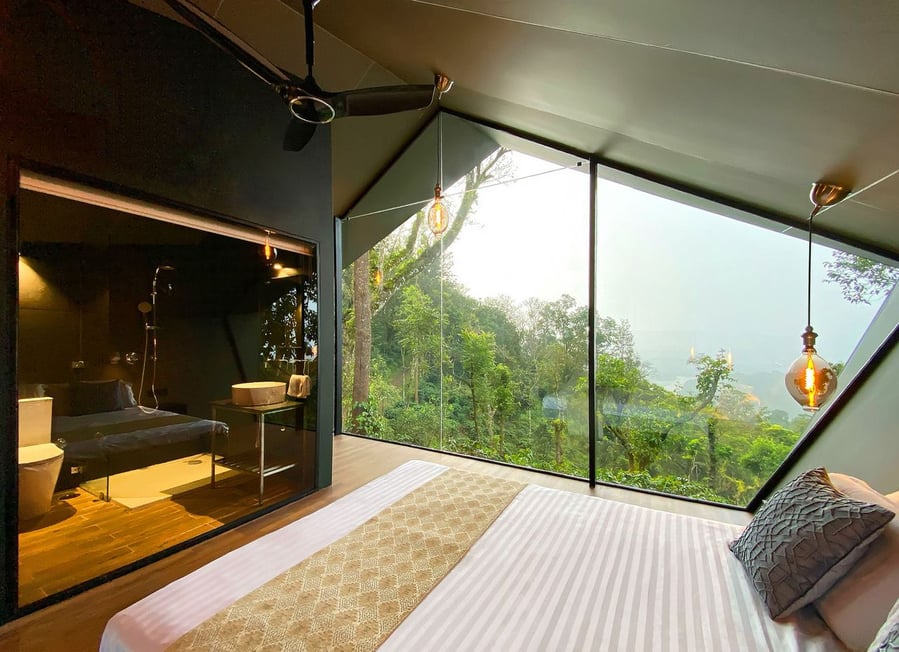
Watwani and Roongta were adamant that not a single tree be cut down to accommodate the cabin, which was initially conceptualized by SPASM Design Architects with design development and execution completed by DDAA. As a result, the cabin sits lightly on the carefully chosen site, supported by four adjustable legs. The reflective glass and ACP metal siding panels help it blend into its environment, but the cabin feels thoroughly contemporary thanks to its sleek materials and jewel-like silhouette.
Inside, it offers guests a full bathroom with a shower, wardrobe, queen-size bed, and kitchenette foyer. Service equipment like the condenser unit is hidden behind the bathroom block. Walnut wood flooring, matte finish interior cladding, glowing amber pendant lights, and bespoke furniture give it a refined yet cozy atmosphere with incredible views of the surrounding mountain range.

“While the initial concept for A24 was designed by Spasm, DDAA worked to develop the design and prefabricate it in record time,” say the architects. “Every corner in the cabin strives to visually if not spatially connect with the natural context, be it the bathroom which comes furnished with all the modern amenities, or the kitchenette in the living space that captures stunning views of the valley.”
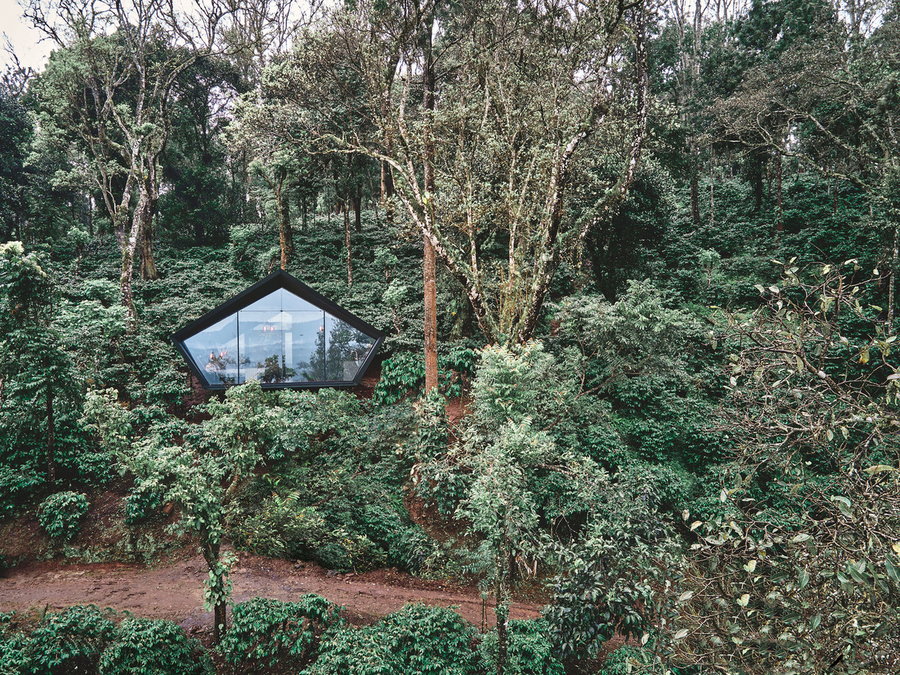
“The cabin’s most prominent features are its large, open facades that frame gorgeous views of the natural beauty outside. The 225-square-foot interior space reflects a minimal abode prioritized for comfort and design. A coherent design language resonates with all other cabins as well, and is perfect for sites located in the woods, the mountains, or along the shore.”




