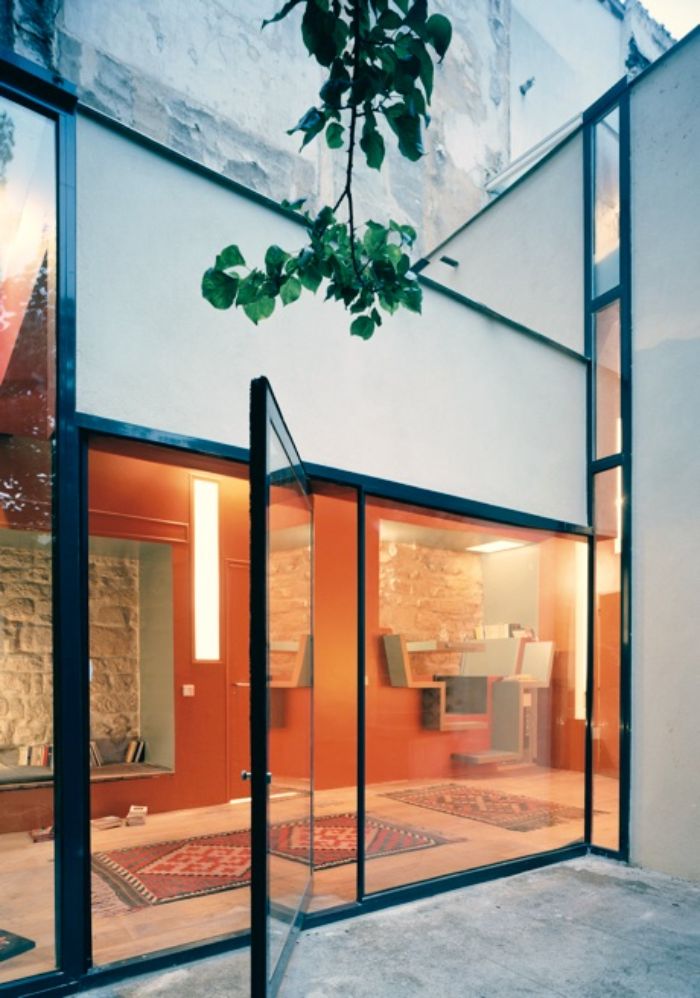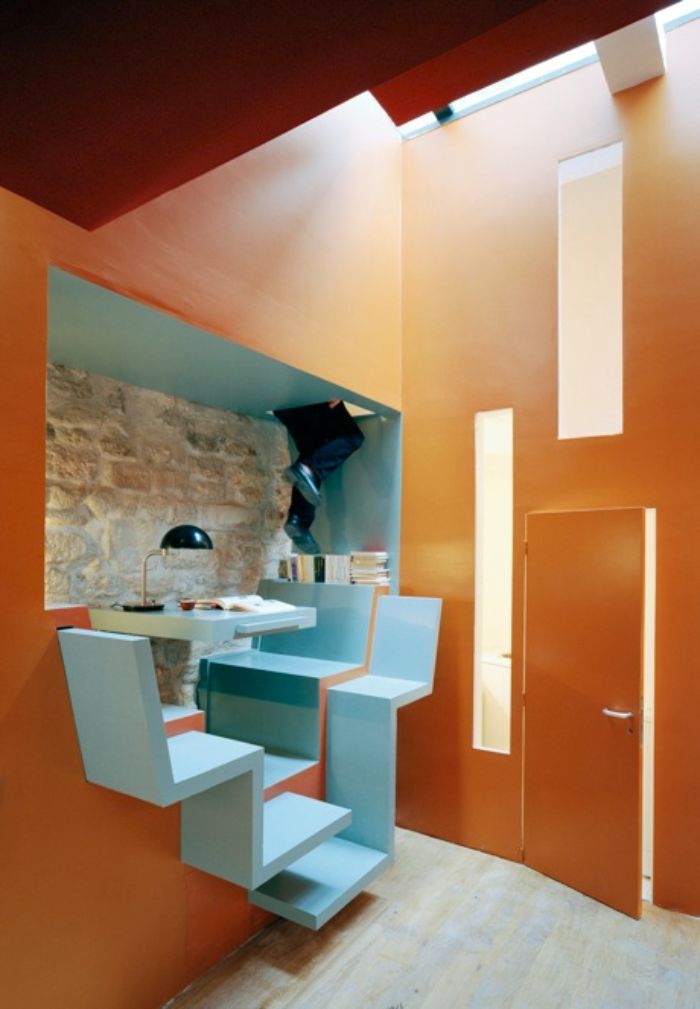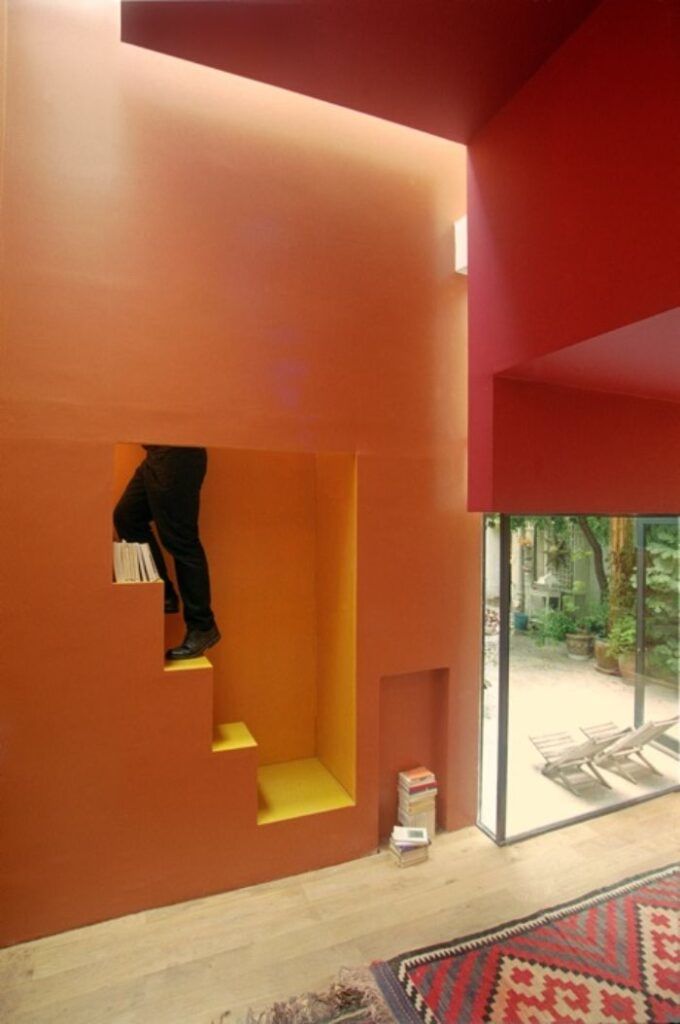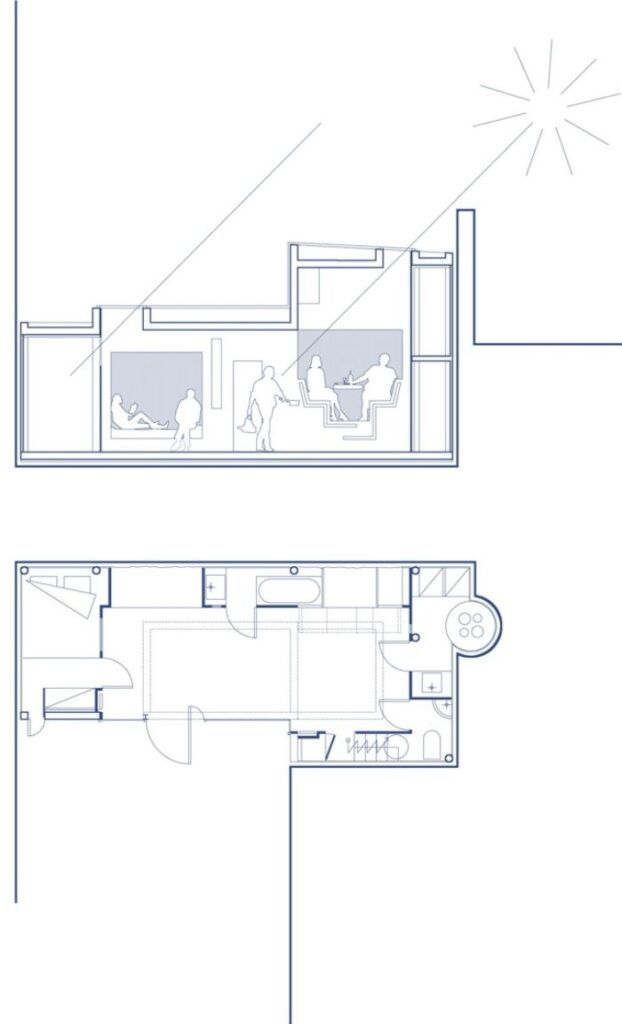Paris Home Gets a Dramatic Modern Makeover with Modular Pull-Outs

With its small and awkward footprint, this 350-square-foot Paris home could have been a lost cause from the start were it not for the ingenuity of the architects and the flexibility of the owner. Walls become reading nooks or narrow staircases (with hardly room for anything like a handrail!) when indented, or house hidden chairs that can be pulled out where they are thicker. Christian Pottgiesser worked and reworked these connections until all needs were met in this minimal abode.

As the plan illustrates, the central space is the key, and becomes an annex to tiny rooms and other functions around the periphery of the building, like a bed without any floor area beyond the space directly below it.

Trap doors and other tricks add elements of interaction and surprise, packing as much possibility as, well, possible, into this small space. Copious glass provides natural illumination to make it feel bigger as well.
More info from the architect
“French urban regulations, starting with that of the capital, have long denied the right to constructibility for small plots. Insufficient surface, narrowness of facade or obsolete easements justify all these (un) neglected, including by nature. Once again, Christian Pottgiesser (Cf AC 315) works to give one of them his hospitality, and not just any!”

“A few years ago, a Mauritian nanny bought for less than a hundred thousand francs a hovel of around thirty m 2 at the end of the second courtyard of a building in rue du Buisson Saint-Louis. In poor condition, the building seems to stand still only by being wedged on three and a half sides between the adjoining buildings. Having delivered his dream of having a house built there to one of his employers, the latter launched the idea in the form of challenges to his architect friend who took it up.”
“Bitter negotiations, not only administrative but also neighborhood, will eventually overcome all obstacles. On a plot of barely 8.80 m wide by 4 in its greatest depth, the designer delivers a living cell of 35 m 2with unexpected contemporary architecture. Due to its dimensions, its views limited by the vis-à-vis (including plunging) and the hospitable expectations of its owner, this dollhouse was forced to ignore all the conventions of traditional individual housing.”
“The concept imagined by Christian Pottgiesser plans to fit together a central living space (laterally open on the front) in a very thick peripheral double wall in which all his services are housed. Detached from this space by a judicious glass ribbon, the concrete slab of the flat roof folds to raise the blind part embedded in the neighboring accommodation.”




