Modern Prefab Concrete Block Home
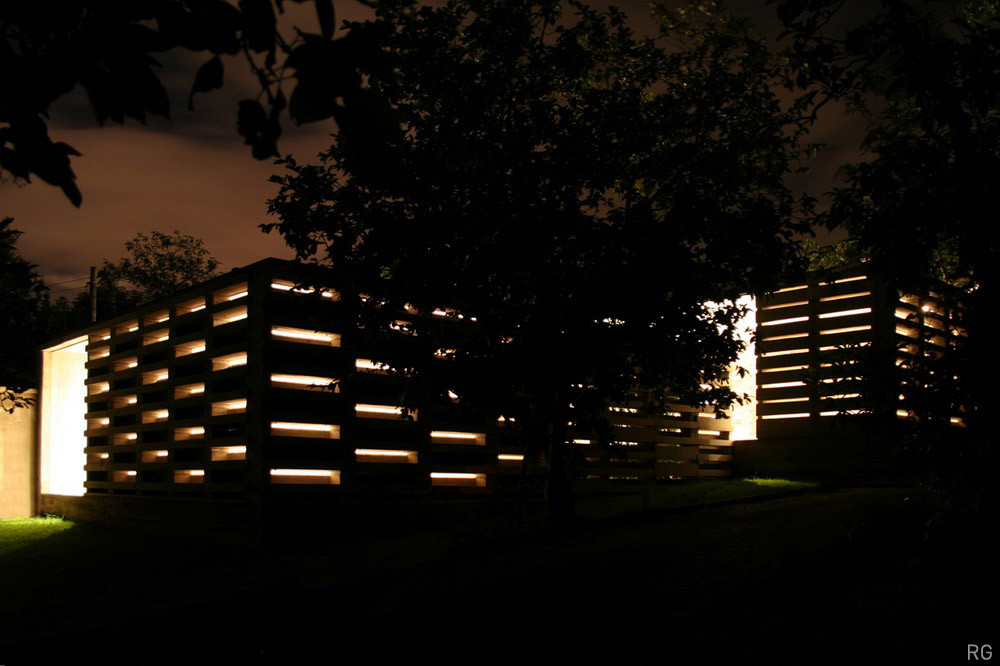
People think of concrete blocks as inelegant objects for building the most basic of structures – function over form. By stacking a slightly different form of construction block, however, this contemporary concrete house design manages to challenge the common reputation of this cheap home-building material.
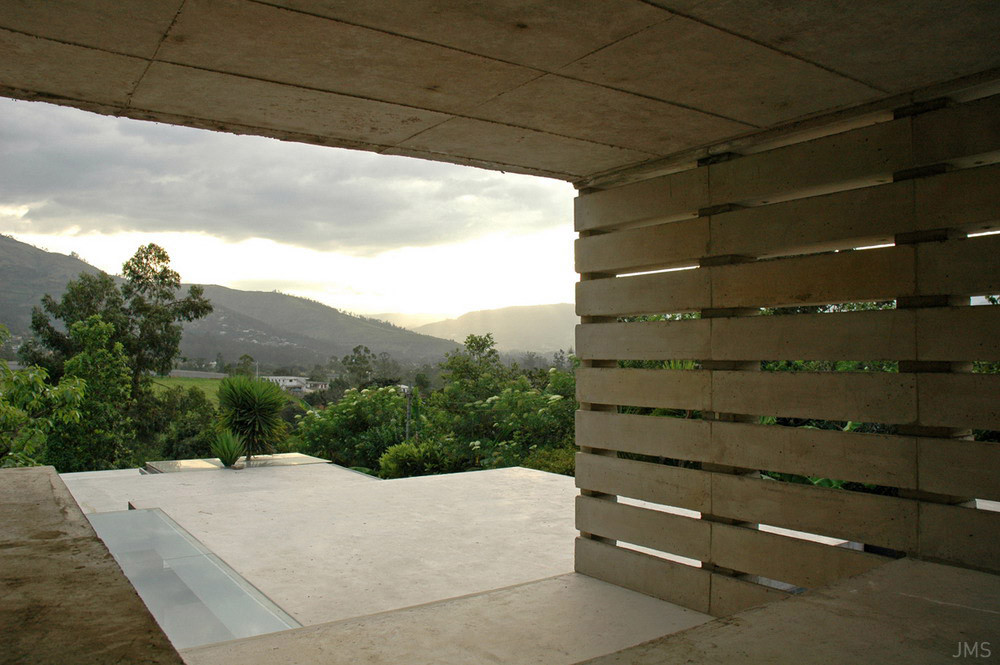
What is often seen as a harsh utilitarian material is almost delicate as it is applied here by Jose María Sáez & David Barragán with rhythmic openings between structural units to allow light and air to pass through the permeable boundaries of this warm-climate home. These modules are of course easy custom buy in bulk to have shipped, prefabricated and ready-to-assemble, to the site.
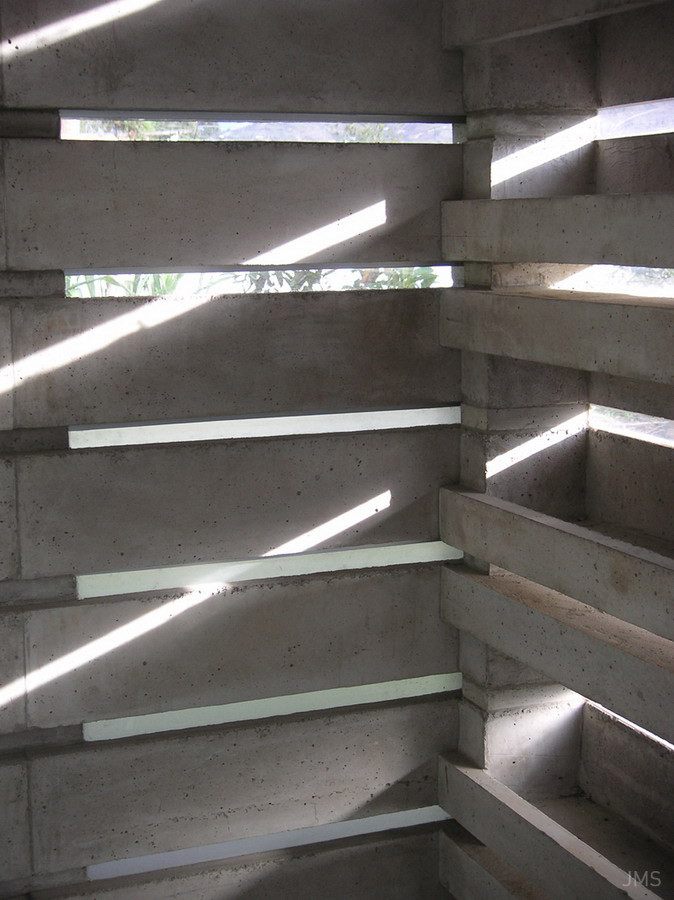
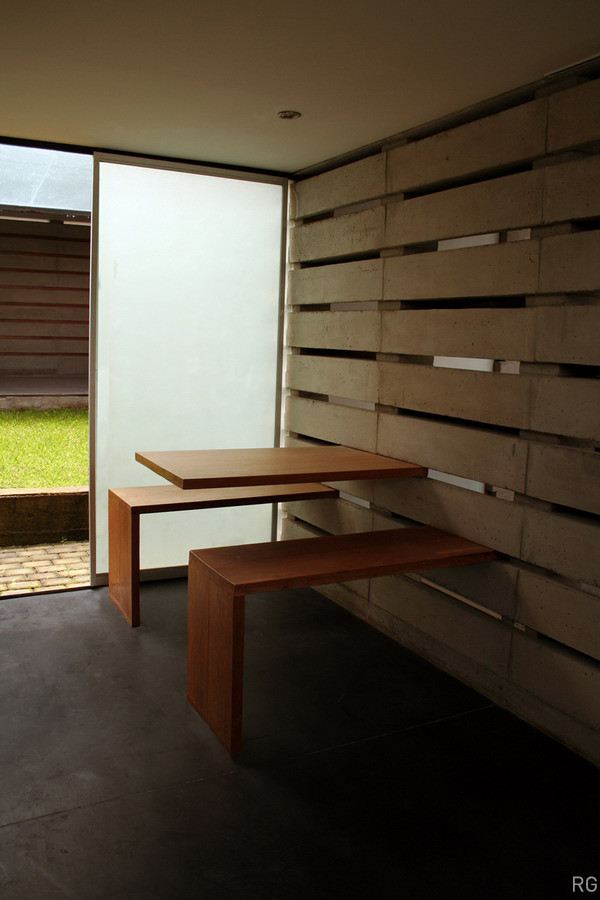
One of the best parts of this scheme, however, is the way in which the modular blocks accommodate additional interior functions – anything from seating to tables and stairs can be slotted into the spaces between each concrete block, inexpensive, transforming furniture and staircase solutions built right the structural core of the house.

“A concrete platform serves as its foundation and adapts to the topography bypassing the trees or incorporating them. On the platform rises the prefabricated system. The pieces are inserted into steel rods anchored with epoxy glue to the platform. These rods and elements of work between pieces generate a tight structure of small columns and lintels especially well suited to the seismicity of the area.”
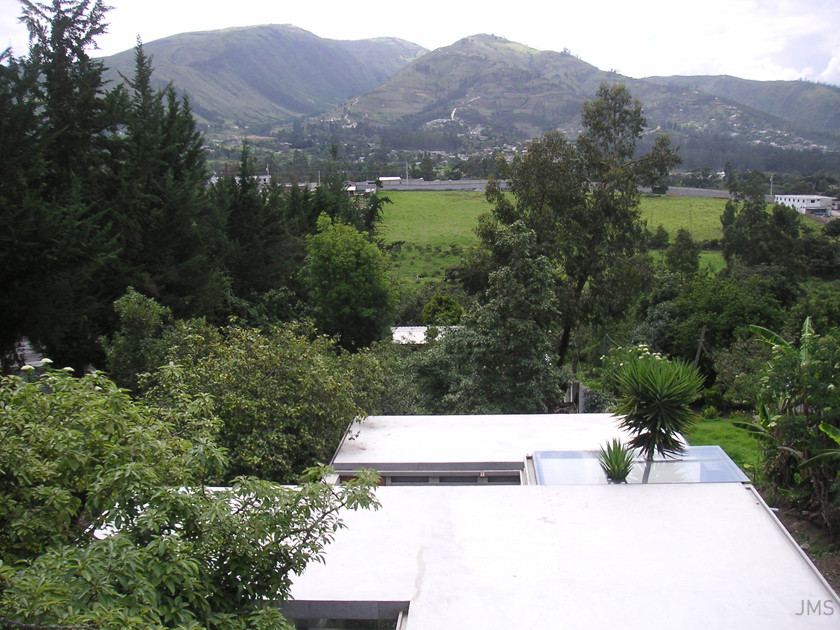
“The interstices between prefabricated are left open at some points and close in others with a transparent or translucent acrylic and wooden strips, becoming vegetation and light filters. Inside, the same cracks help to support some wood pieces that become shelves, seating, tables and steps.”
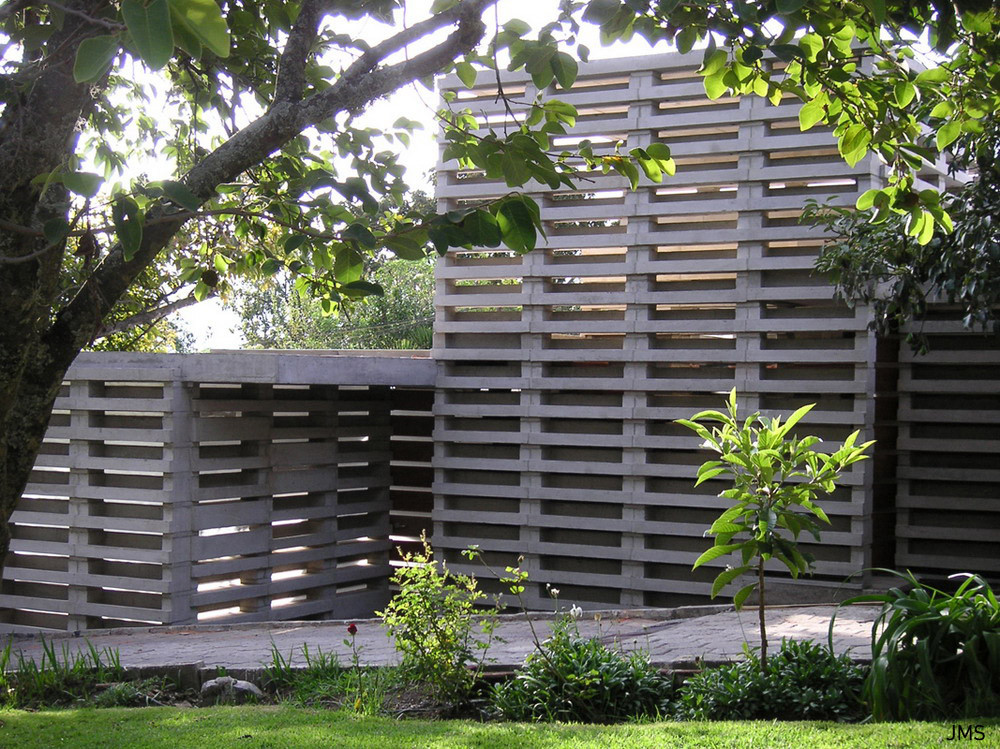
“The house ignores possible finishes. The foundation slab melts with black pigment and hardener to become the finished floor final. The Flowerpots stays in its precast concrete finished as in its interior and exterior. The wood in the interior and vegetation in the exterior are always an important part of the project. On the top floor the lookout becomes the main space and robs its attention for any secondary element, allowing the passage of air and light, aligning the views of the distant mountains. Its role concentrates to link the user with the surrounding environment.”




