Modernist Suspension House Spans a Creek Between Two California Hillsides
The opportunity to live in a home straddling a creek is rare indeed, especially in California, where such buildings were outlawed back in the 1970s. Those built before the law existed are “grandfathered in,” allowed to remain in place so long as they adhere to a strict set of rules and regulations. When San Francisco-based firm Fougeron Architecture was asked to renovate one of these homes, they had to keep the exact same footprint of the existing house, which almost appears to be floating between two gentle tree-covered hillsides.

“Suspension House” preserves all the charms of this very special setting but lessens the home’s impact on the creek. The project presented an engineering problem at the outset: how would the architects expand and modernize the home without changing its outline? Their solution was to stack a whole new level on top of the two existing ones and modify the structural supports so they could accommodate the extra weight.
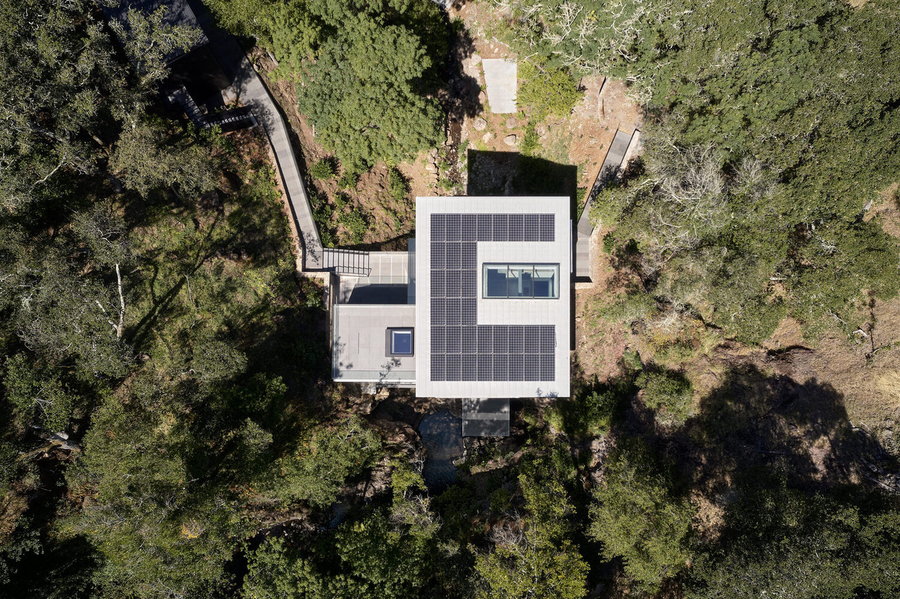
The original 1970s version of the home was built on columns driven into the creek bed. The new structural system uses steel supports under the floors to anchor the home to the bedrock so that no part of it is touching the water. The tranquil flow is unimpeded, and nearly every living space inside the 2,500-square-foot dwelling enjoys a beautiful view. Each level has its own glass-enclosed balcony, and a spacious deck (also following the contours of an existing structure) spills out onto the hillside. From inside, massive new floor-to-ceiling windows create an immersive experience.

Set at a 90-degree angle to the two original floors, the new addition contains the home’s primary suite, bedroom, and flex room. The shared spaces like the kitchen, dining area, and living room are on the middle level, and the spaces closest to the water include a guest room and utility room. The pale zinc cladding and black steel framework coupled with the stacked rectilinear shapes preserve the original home’s modernist feel.

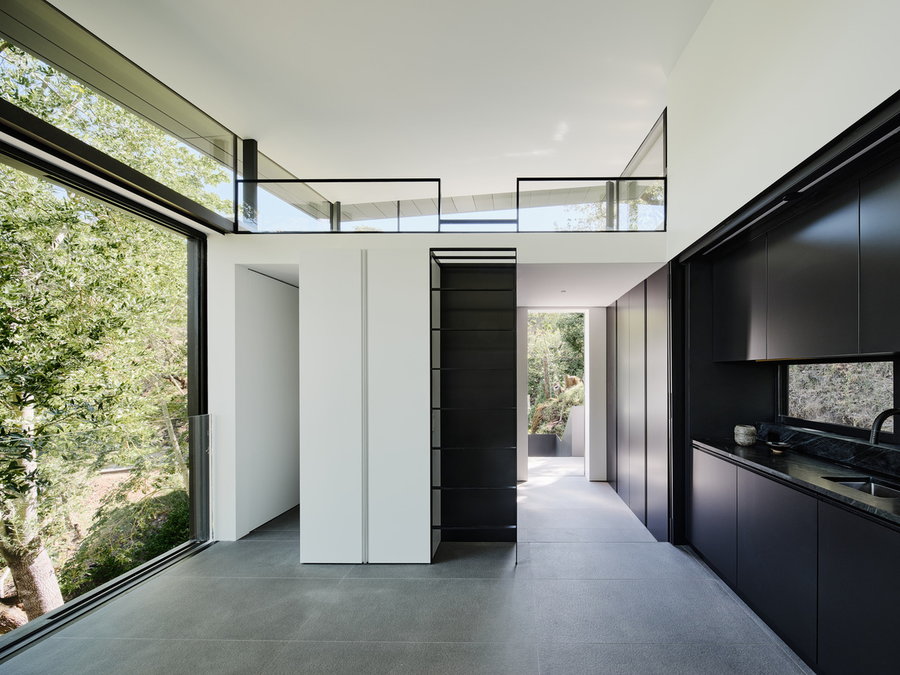
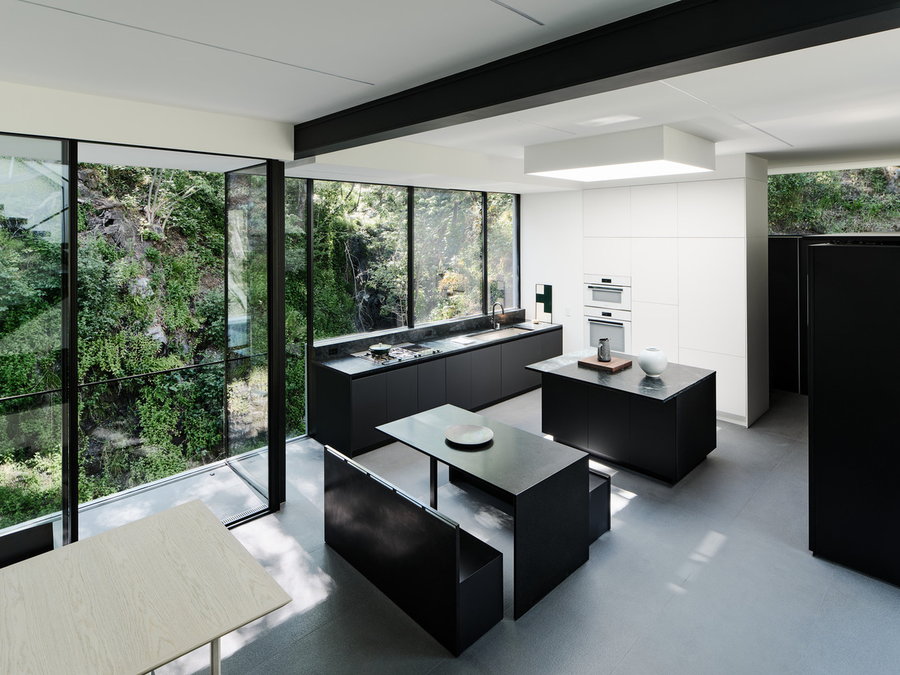
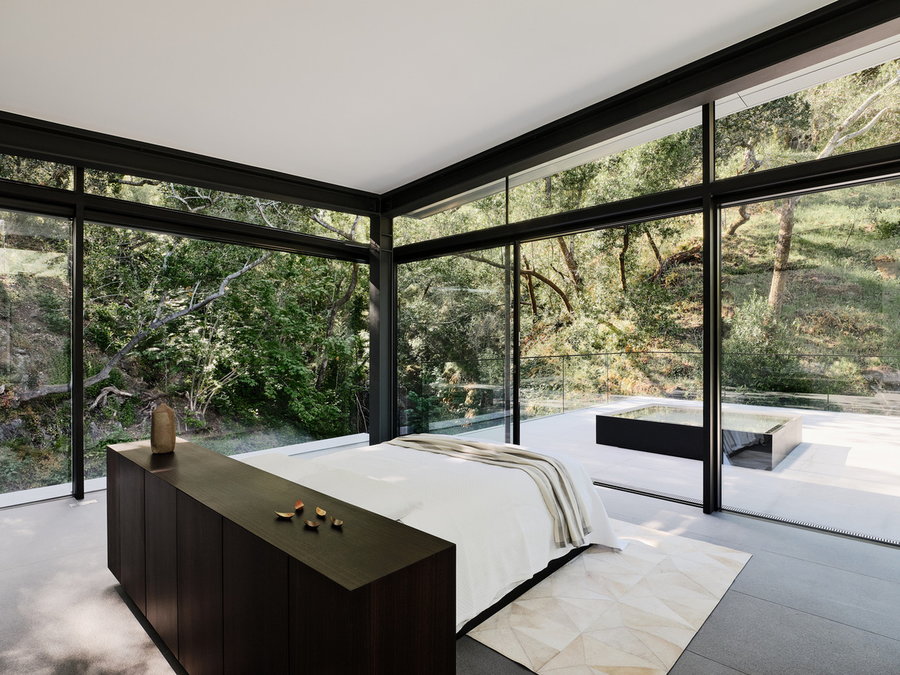
“Transparent materials and carefully considered sight lines merge the home with this dramatic landscape,” say the architects. “The two lower floors stay studiously within the confines of the original building; yet the minimal glass volumes, steeped in the surrounding beauty, feel more expansive than ever. A third floor addition strikes a more slender profile facing east to engage the breadth of the site. The experience is one of being in nature and also humbled by it.”
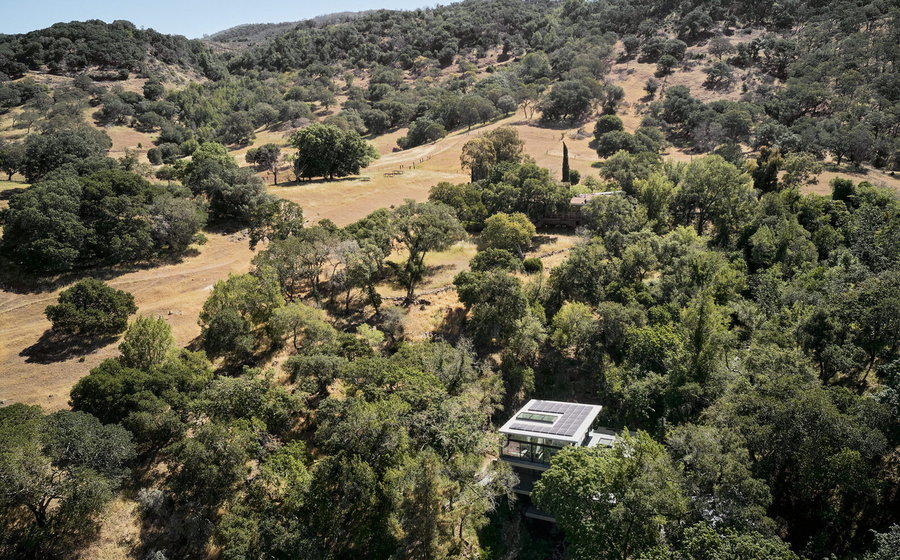
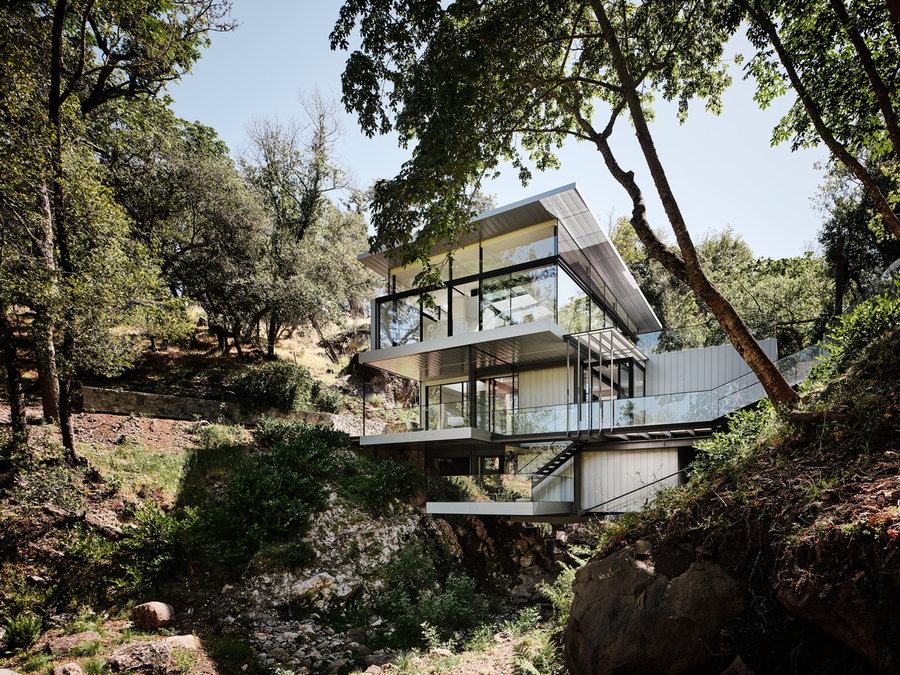
Of course, the project calls to mind the famous Fallingwater by Frank Lloyd Wright, a 1935 home in southwest Pennsylvania built partly over a waterfall on the Bear Run creek. But that’s not the only beautiful home that enjoys such unusual surroundings. “Bridge House” by architect Dan Brunn hovers above a small natural stream in the mid-Wilshire area of Los Angeles, using lightweight modular steel for a low impact on the natural site. And in rural Australia, architect Max Pritchard built a similarly bridge-like home with recycled corrugated metal siding, set across a seasonal winter creek that divides the property.




