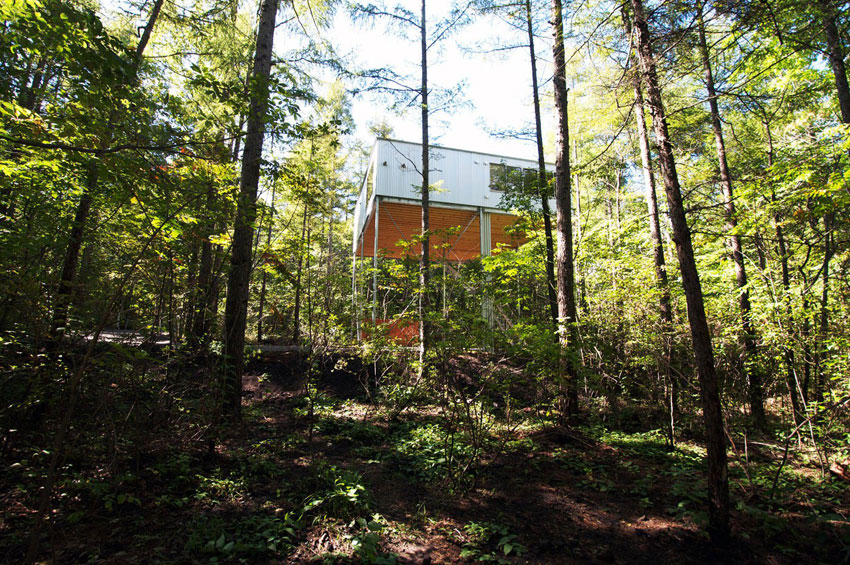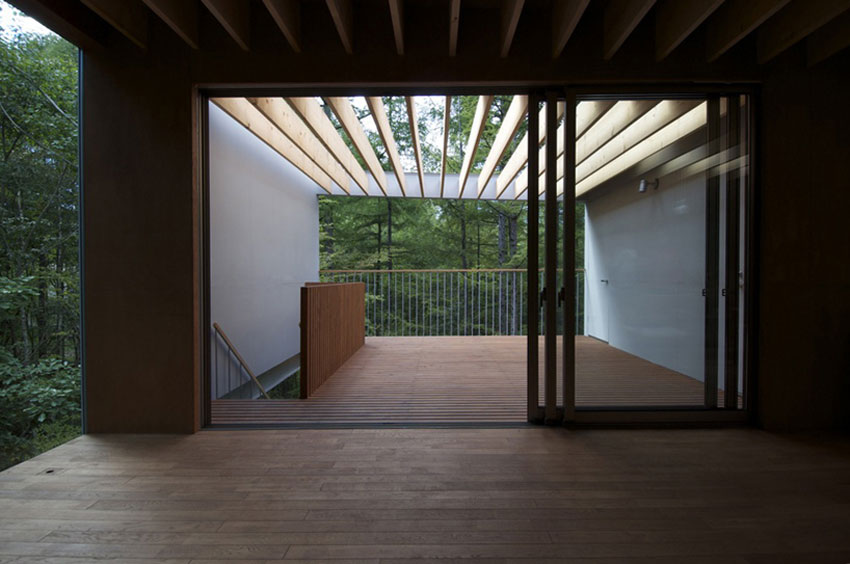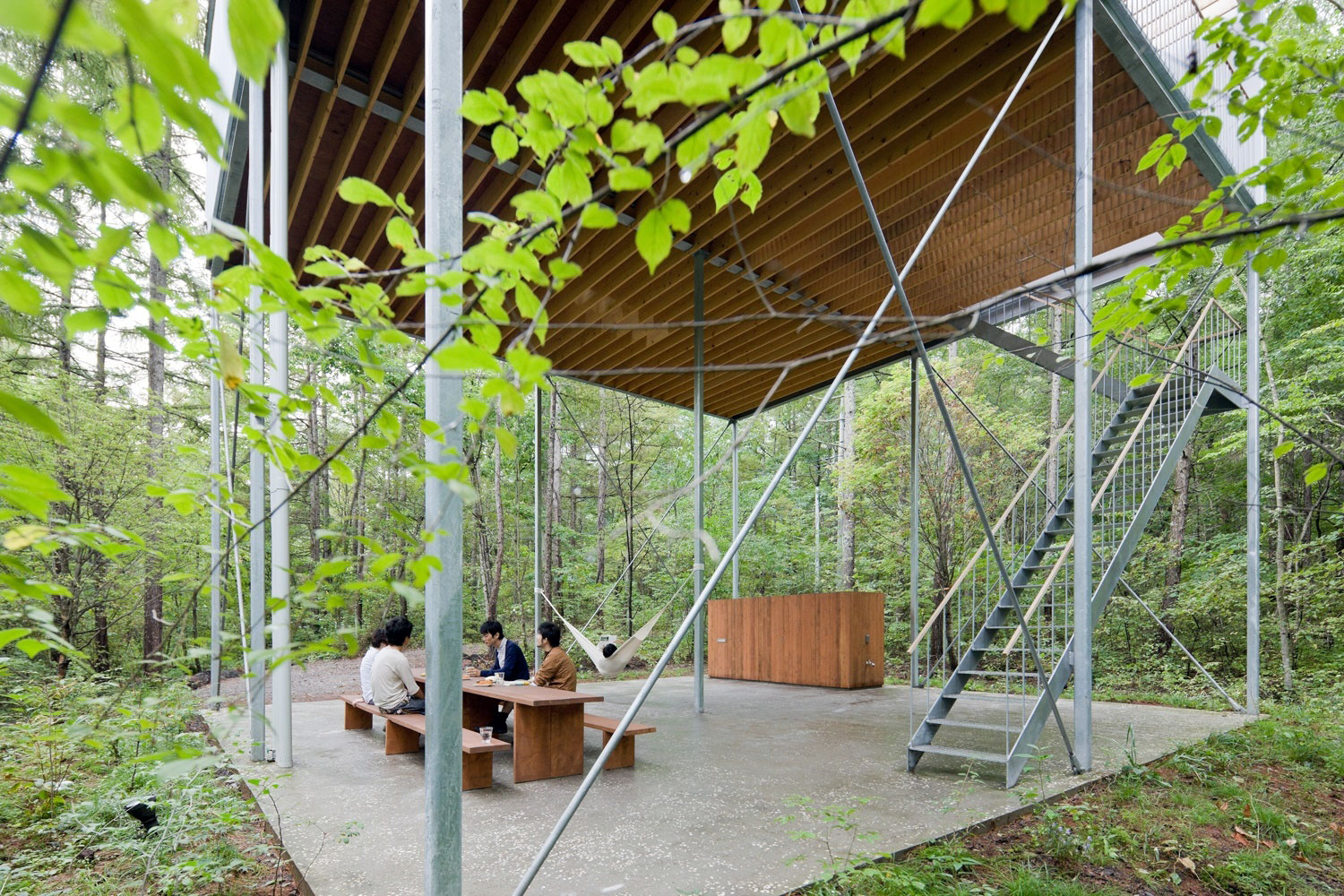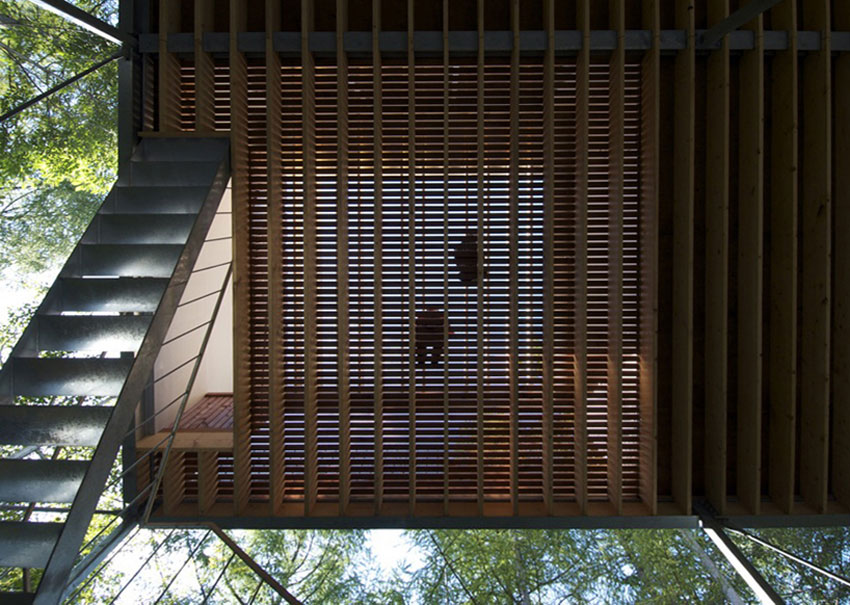Modern Wood & Metal Treehouse Floats on Stilts

If the idea of a lofted forest home set up against the tree canopy conjures images of rustic cabins or nailed-together shacks, you might need to adjust your perspective when looking up at this expansive contemporary tree house.
Set on a series of thin metal stilts (with tension rods to prevent torque), the Pilotis House design by Go Hasegawa is a Japanese weekend getaway both apart from and a part of its surroundings – an unwalled ‘floor’ underneath is shielded from rain, but otherwise open to the elements on all sides, creating a peaceful open air patio.
Above and inside, wrapped in a corrugated-steel exterior, is a rather modern minimalist interior with simple straight edges, wood furnishings, glass accents, broad windows and glazed sliding doors.
No rooms are lacking for full-time occupancy, either – a bathroom, bedroom, kitchen and living rooms are included. Early modernists would recognize their influence on this neat decor-lacking retreat.
Ultimately, the Pilotis Forest House feels like a truly relaxing retreat where you can contemplate nature and gaze out at the trees without feeling the press of modern life all around you. Who doesn’t need a little of that every now and then?

From ArchEyes:
“Ropped 6. 5 meters in the air through a series of stilts as well as cross braces, the house provides views to the mountains above the actual trees. An open plaza beneath is sheltered. The primary volume, which can be accessed by stairs, features frameless windows as well as a terrace introducing the forest inside the house.”
“Louvered portions on the floor as well as ceiling additionally blur the actual boundaries involving indoors as well as out, entwining sight and sounds on the forest your of the house.”
“Finished in wood, the design – with a bedroom, kitchen area, living bedroom and restroom – provides a series of spaces in which users engage and accommodate.”






