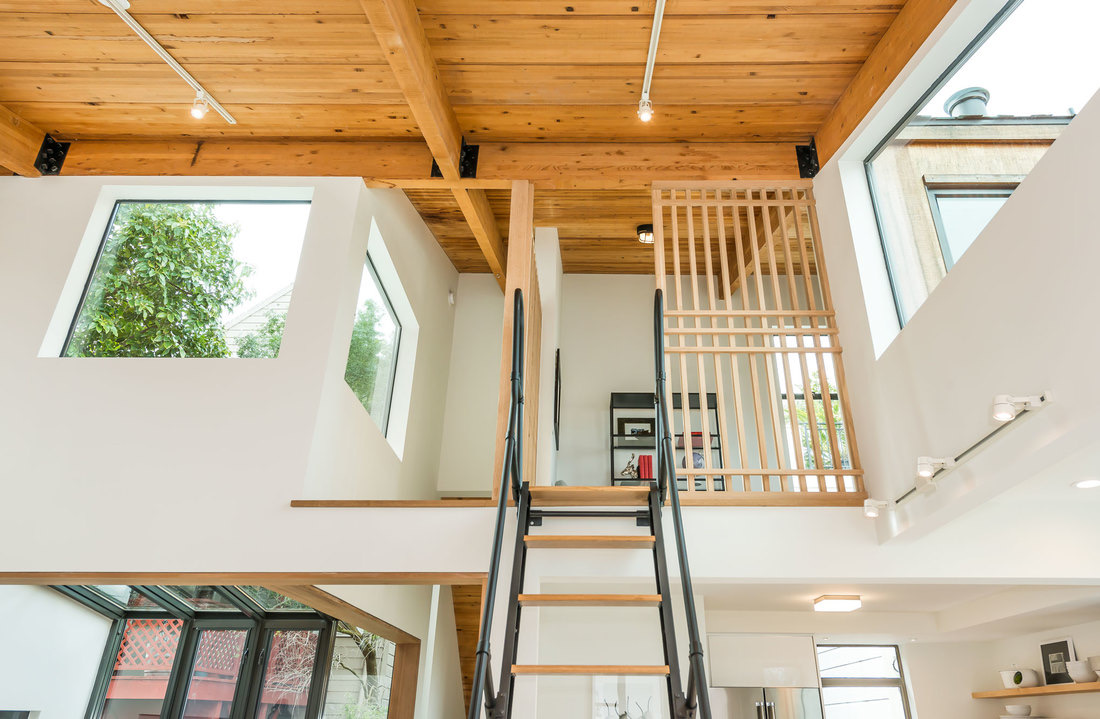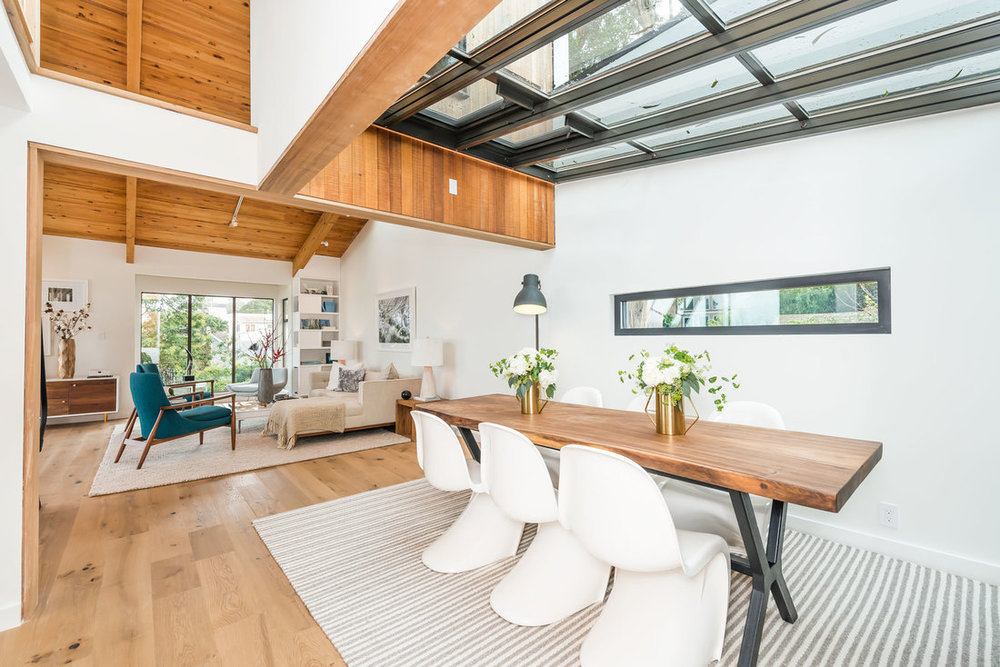Beautiful Backyard San Francisco Home Capes for Urban Density
With migration to cities at an all-time high in 2017, urban space is at more of a premium than ever before. Rent is increasing all over the world, and it can often be difficult to secure planning permission for new properties in places with high levels of historic conservation or where the geography prevents expansion beyond established boundaries. San Francisco is one city that’s restricted by both of these limitations. Buying a San Francisco home isn’t as simple as it used to be.
Architects and clients alike are having to get creative when it comes to building in the “City by the Bay,” especially since the Silicon Valley tech boom has caused the price of rental properties to skyrocket to some of the highest in the United States. Such insanely high prices mean that it could make more sense to buy or build in areas like this rather than throw so much money away, so it’s no surprise that dwellings are beginning to pop up in some unlikely places, such as, for example, in people’s backyards.


People have been building properties in the backyards of other homes for years now, but it is still strange to find architectural gems gracing the gardens of existing houses. This is what the San Francisco-based construction firm Thomas Building Group pulled off upon being given the challenge of constructing a modern family home in the leftover space behind a house in the Bay Area.
The narrow site, coupled with the presence of the existing house on it, presented a unique set of obstacles for the contractors, but they were more than willing to meet them head-on. By doing so, they created a spacious, light-filled home that takes full advantage of its privileged setting in the northern Californian metropolis.

The architects explain, “A unique project, the property was in the backyard of the home, which gave us some new challenges and exciting options. Vertical siding added to the overall height and varied level structure of the home. The project has an open floor plan with incredible views of San Francisco. The main features of the project are extra large windows that provide stunning views of San Francisco, as well as hand-picked vertical exterior siding that wraps into the home and all around.”

This overview encapsulates the main features of the house, and from the photos of it, you can see that the split-level volumes break up the massing (it could be a little problematic if the house looked like a single oppressive volume). Glazing on the roof over the dining area brings light into the home’s interiors, and its facade also makes use of large sections of fenestration.
The exterior timber cladding is echoed internally via the use of wooden boards on the ceiling and floors, creating warm and inviting spaces that are offset by clean white walls for a fresh and modern environment. Circulation has been pared back thanks to the incorporation of metal ladders in place of built-in staircases, which allows for a lighter feeling inside and unobstructed views of the surrounding cityscapes. The kitchen is fitted with white linear units that complement the walls and fit perfectly into the open-plan living space.




