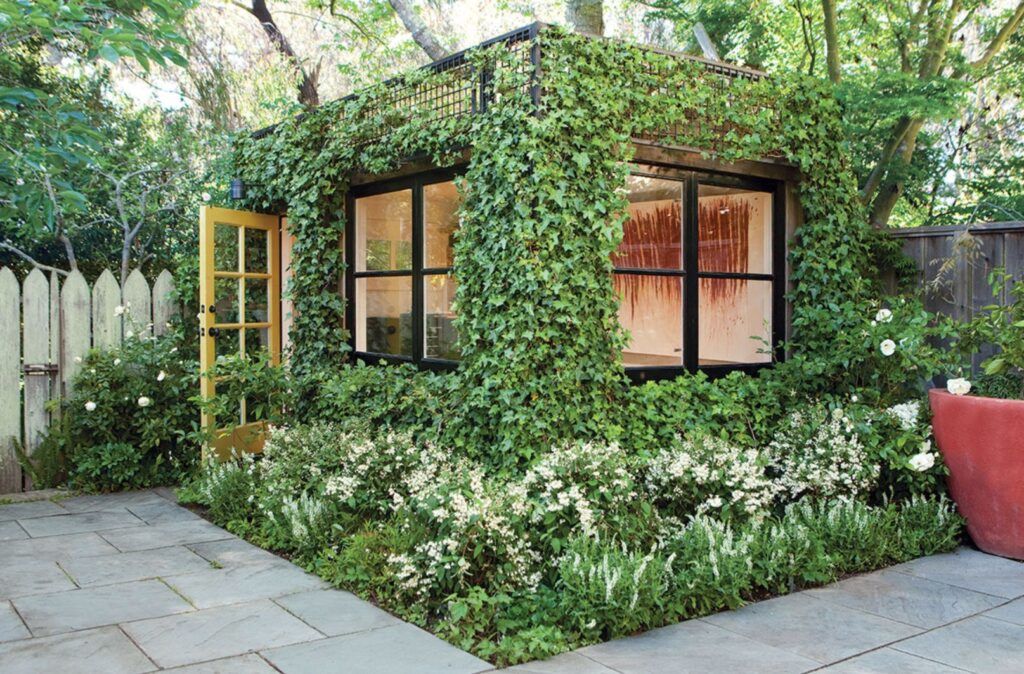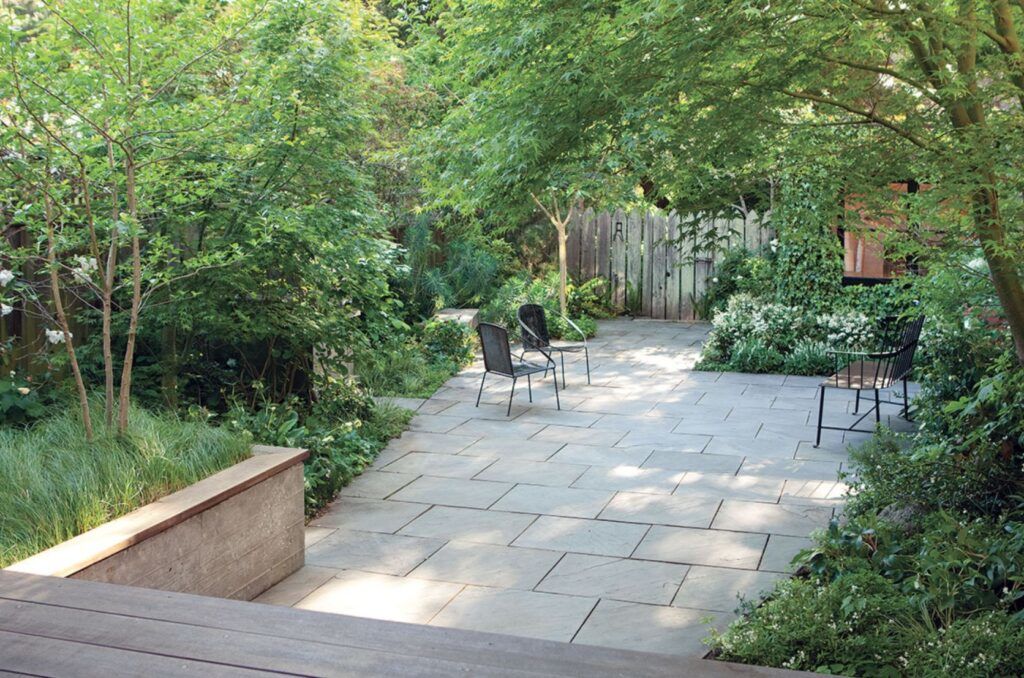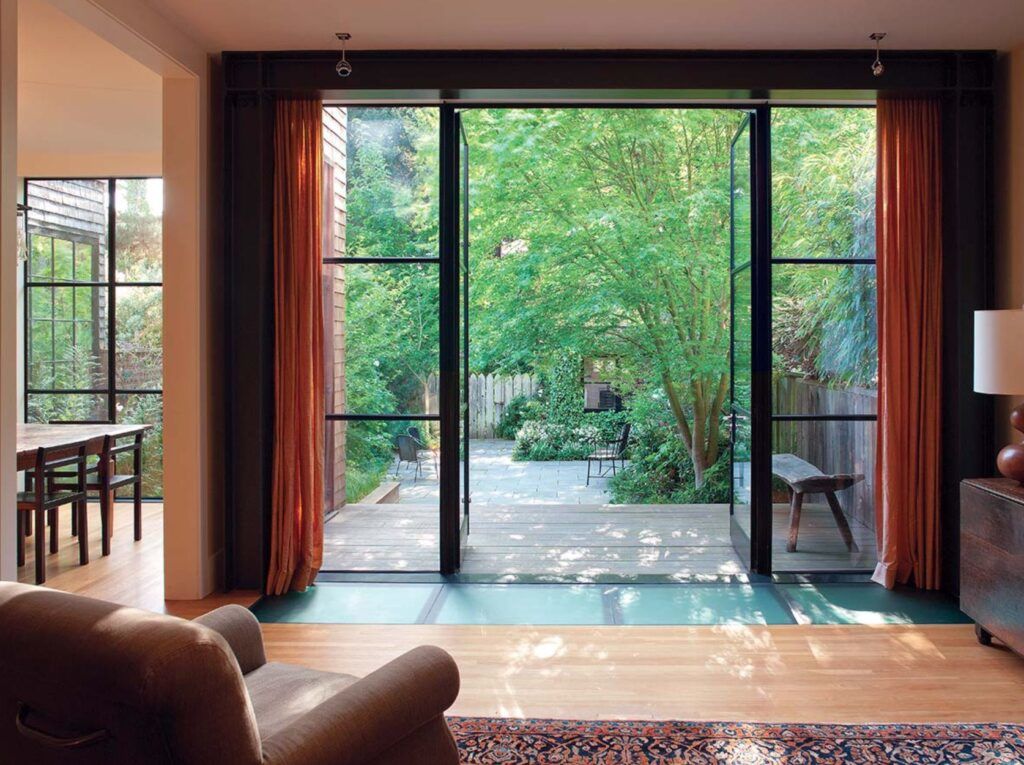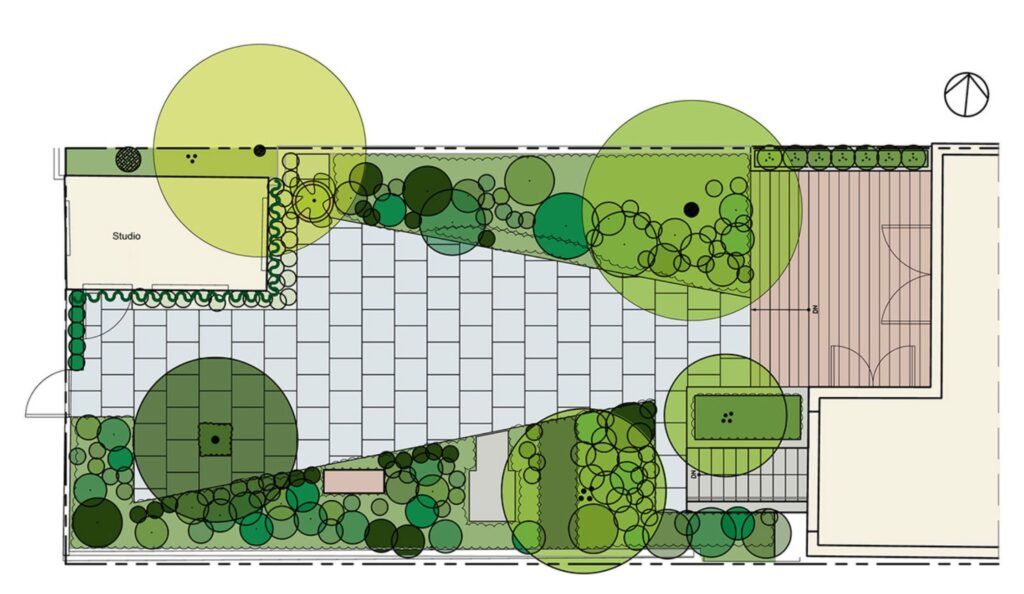Relaxing Ivy-Covered Backyard Building is a Lush Home Office

Backyard buildings are usually unsightly metal or plastic things that serve only to store the things that you use to maintain your home. But this stunning ivy-covered backyard building in San Francisco is an office/art studio that is far more impressive than that.
The lovely backyard building was designed and built by Scott Lewis Landscaping Architecture, who call it Parkside Garden. The name comes from the fact that the building is located at the edge of a lush park. This tiny but impressive structure seems like a natural extension of the park, carrying the greenery from the public space onto the homeowner’s private land.

To create a visual and physical connection between the main home and the garden/backyard studio, the architects constructed a lovely hardscaped terrace. The terrace extends from the main living area into the serene green outdoor space.
Referred to by the designers as a “green cube,” the small building seems to itself be alive. The ivy that grows on all of the exterior walls gives way only for the windows and roof. As the plants continue to grow and spread, the building will change and mature, allowing for a perpetually-changing outdoor sanctuary.

“Bordering a wooded city park, this garden blends modern forms and lush green and white plantings. Scott Lewis Landscape Architecture designed a wedge-shaped terrace to visually widen the site and extend the home’s living area. The small art studio was encased in an ivy-covered framework, creating a green cube focal point. The home’s modern interior is reflected in the garden’s contemporary shapes.”

The project won an Honor Award in the 2010 ASLA Professional Awards.
“This is a wonderful example of the potential for a very compact urban garden space to add incredible dimension, beauty, connection to nature, and livability to this home,” wrote the jury. “The garden room has been transformed from a completely underutilized space to a wholly integrated extension of the living spaces of the home. The project exhibits a very practical application of sustainable practices, including various water conservation measures and extensive adaptive re-use of existing materials, vegetation, and the garden pavilion, which creates has been transformed into a contemporary, sculptural, and useful sheltered space within the garden. The diversity of plantings provide a rich naturalistic aesthetic quality within a simple, modern form.”




