Converted Church Has Become a Stunning Artist’s Home in Chicago
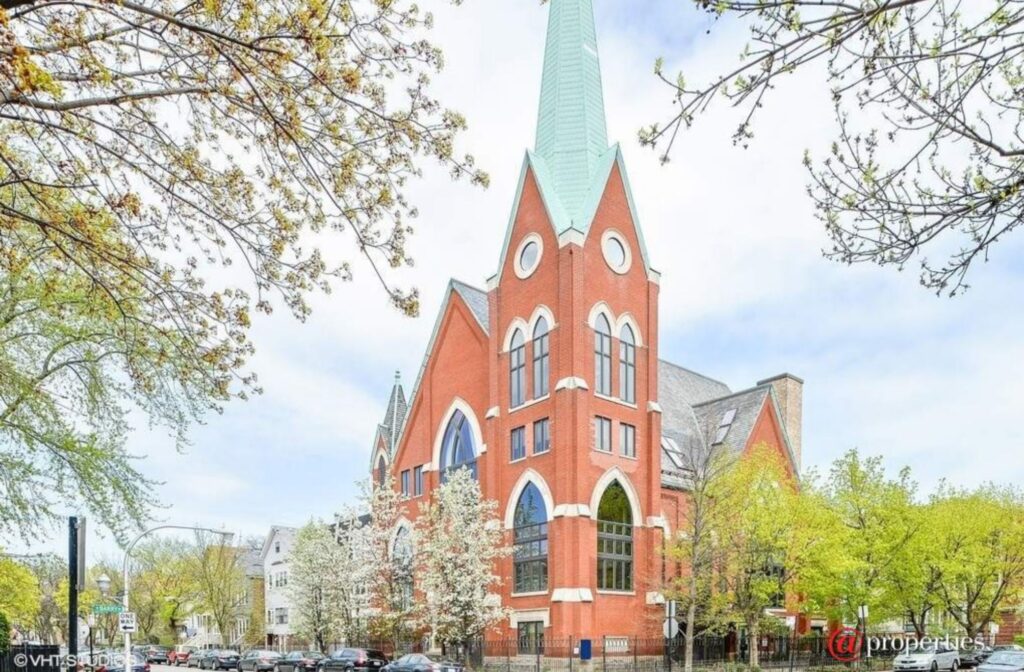
Even after its complete renovation, people could still walk by, climb the stairs and think they were heading to a Sunday service inside of this converted church turned live/work studio space in Chicago. Inside, the story is similar: wide-open spaces and a high-ceiling center dominate the interior.
A series of movable partitions and space dividers were added for practical reasons, dividing core living areas on the main floor from other functions, but for all intents and purposes much of the original church remains largely intact (including the multi-story bell tower rising up right on the intersection-side corner of the lot).
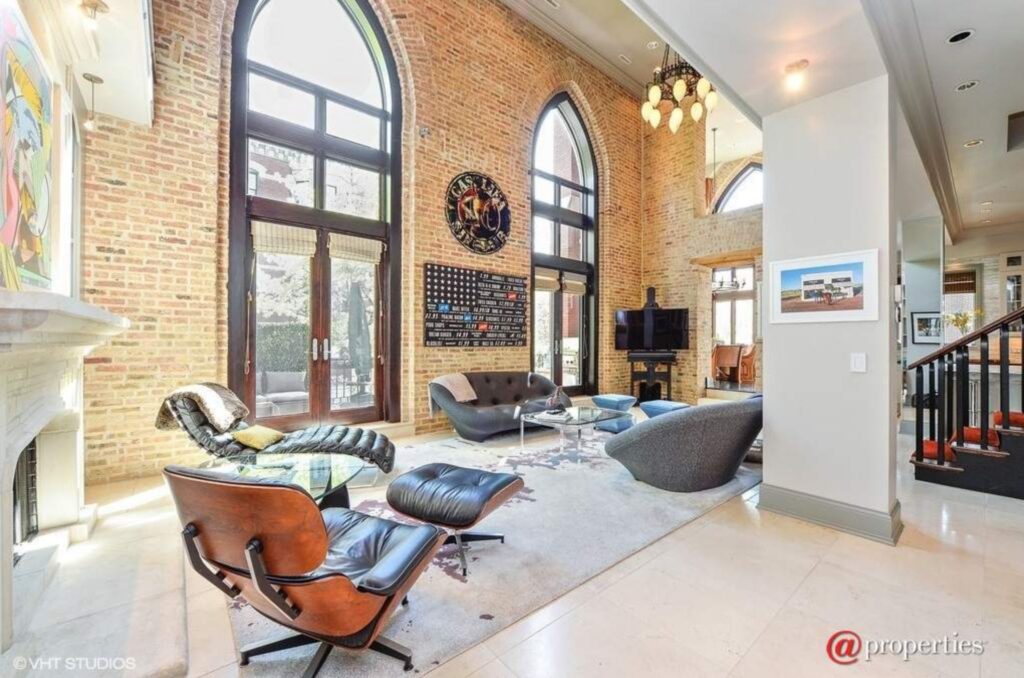
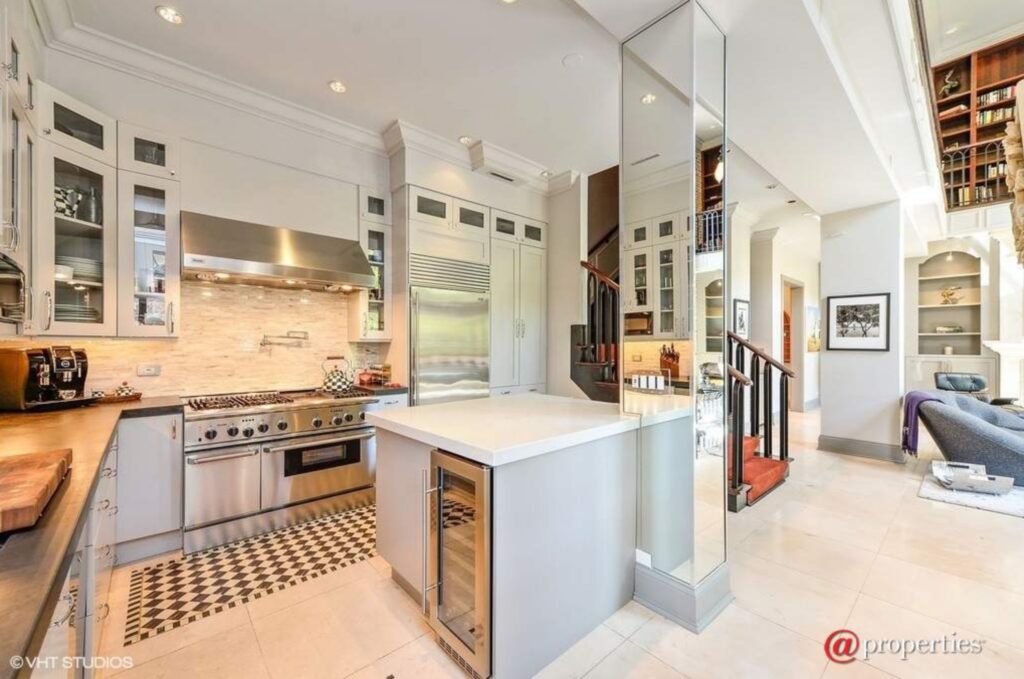
Around the edges, where side aisles once ran up along the ends of pews, an overhanging balcony creates more comfortable, residential-style areas for ordinary uses to wrap along the walls. In turn, some of these are closed off entirely (bathrooms and bedrooms) while other semi-public zones are left relatively open (dining room and kitchen)
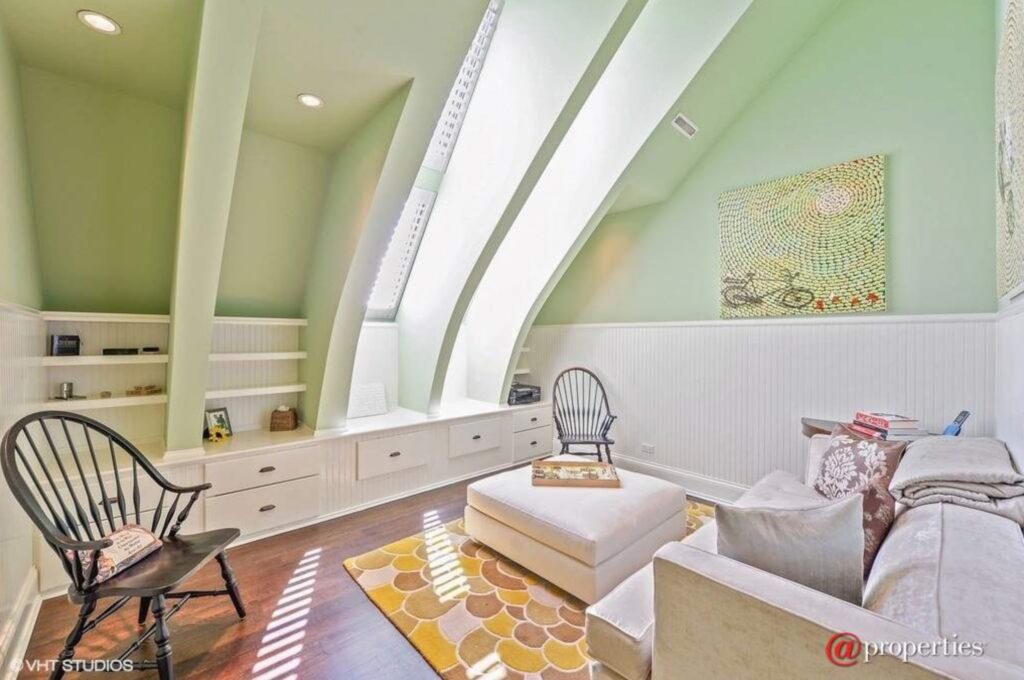
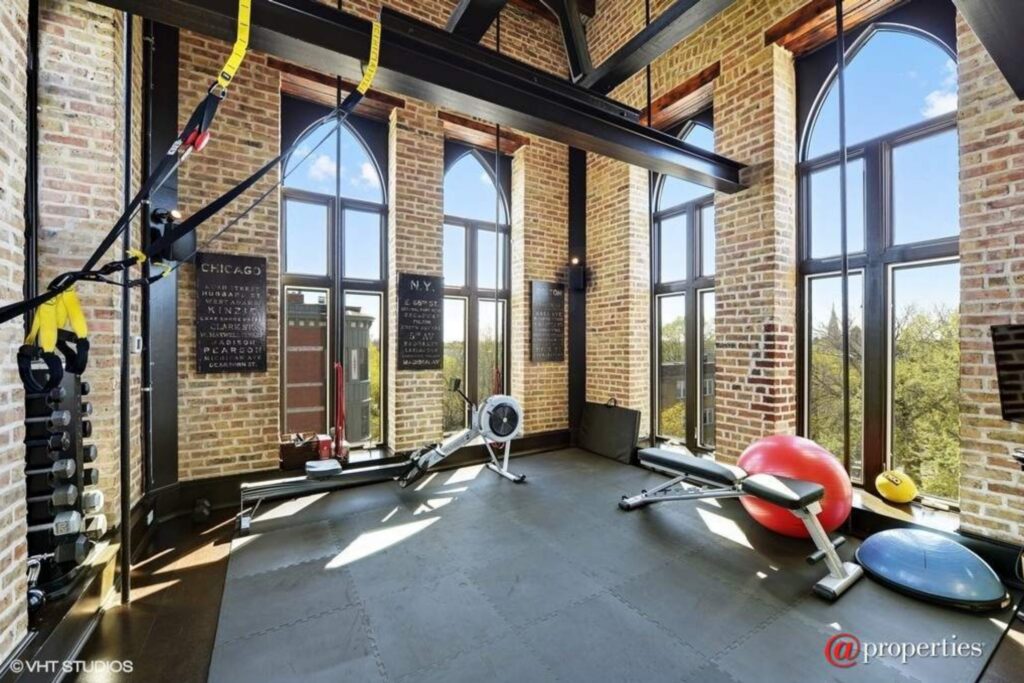
So much openness and light sounds wonderful, save perhaps the winter heating bills. And though this is a problem most homeowners would be happy to have, the biggest drawback may be the fact that there is indeed a bit too much space for a single family to live in – yet all for under a million dollars.
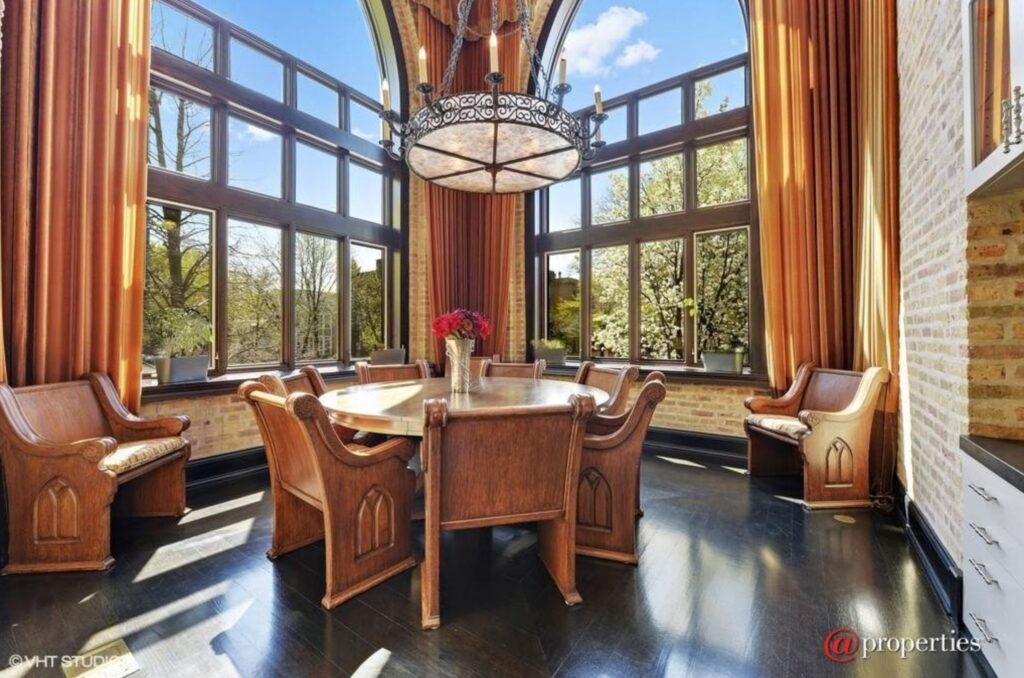
More from the listing agents
“Nestled at the corner of two tree-lined streets, this 4,400 square foot historic converted church home marries old-world charm with new-world updates and technology, making for an incredibly unique yet functional and comfortable space flooded with natural light throughout. Sparing no expense, every inch of this home has been professionally updated with the finest designer finishes. Be prepared to be wowed as you walk into your main level with dramatic 22′ high ceilings and copious light from South facing 18′ arched windows, 100+-year-old original chandeliers featuring Italian Murano glass, exposed brick galore, and a spacious terrace perfect for indoor/outdoor entertaining.”
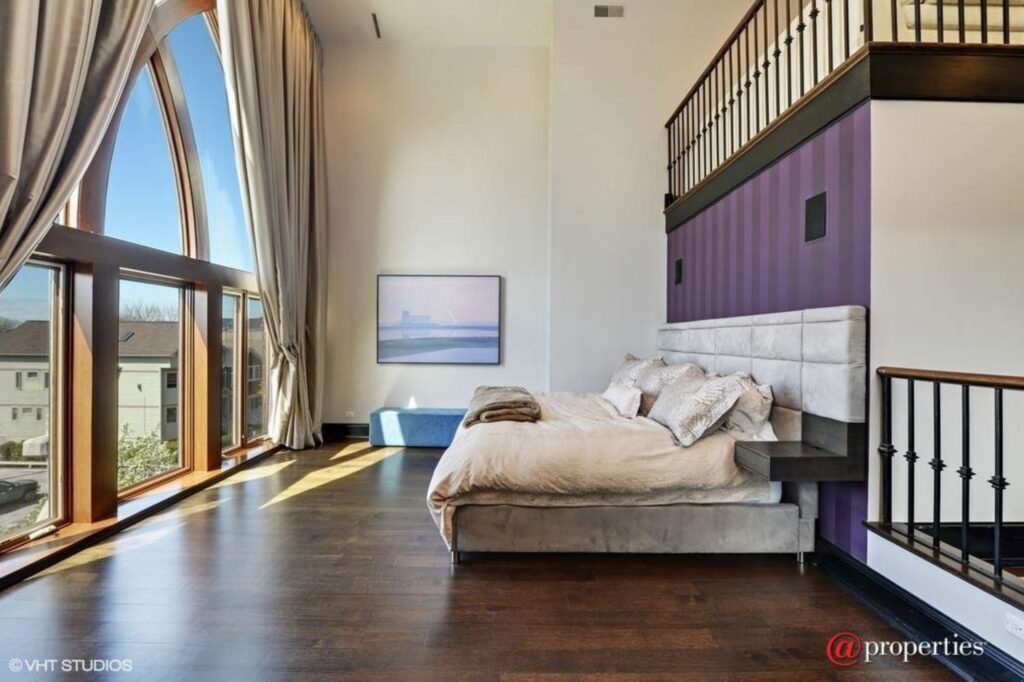
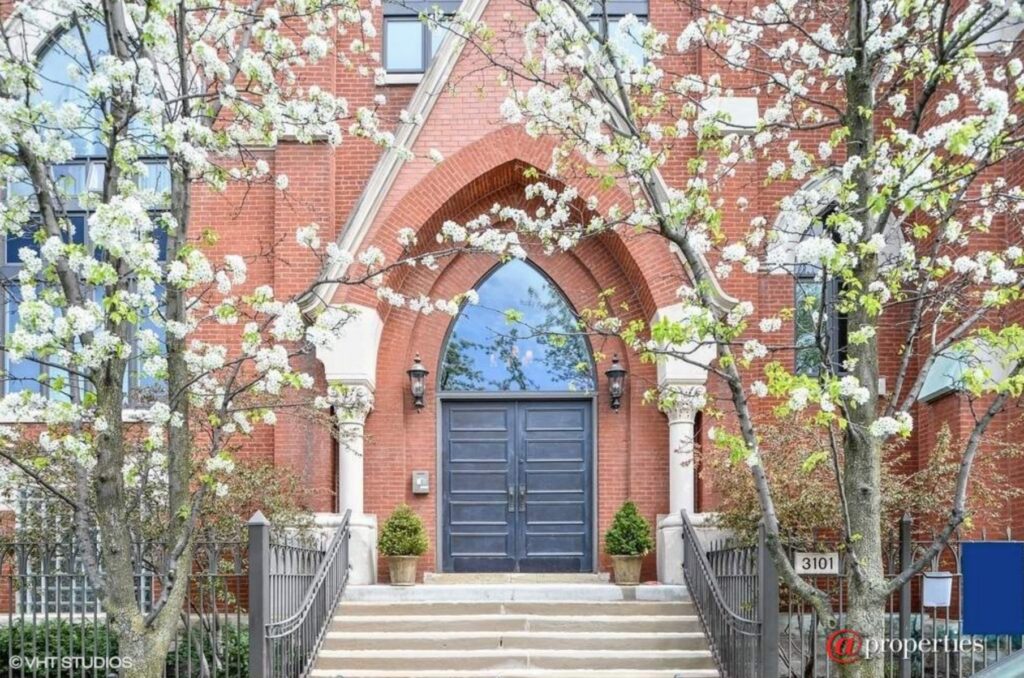
“This show-stopping family room/living room space flows effortlessly into a breathtaking formal dining room, including a custom dining table with one-of-a-kind chairs created from the church’s original hand-carved pews. The second level boasts a regal study and a spacious private ensuite bedroom, perfect for guests. The penthouse level offers your third ensuite bedroom as well as the most majestic primary suite you have ever seen! This breathtaking primary suite includes dramatic 18′ ceilings, a stunning and completely remodeled marble bathroom with heated floors, a deep soaker tub, and a massive two-person shower that doubles as a steam sauna.”




