The Black Pearl: Dramatic Paint Job for Rotterdam Townhouse
One bold move follows another in this captivating (if experimental) interior and exterior redesign of a classic Dutch brick townhouse. Painting over not only the existing brick walls but windows too … well, it only makes sense in context. Take a look, and consider the client: an architect looking to make a livable space as well as a studio.
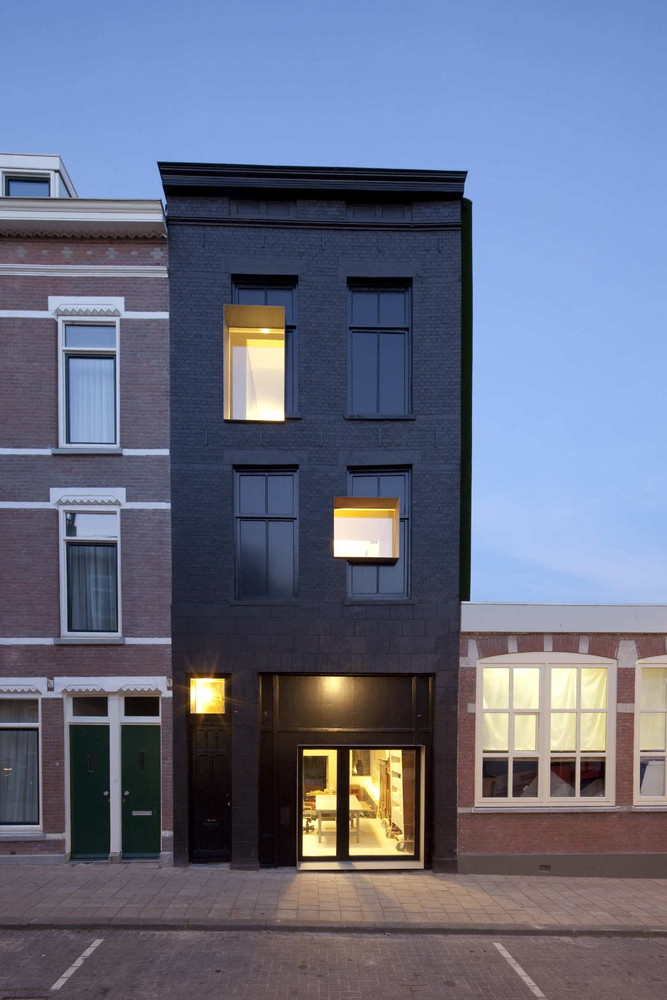
After laying a layer of paint, almost ‘resetting the canvass’ if you will, Studio Rolf (images by Frank Hanswijk) inserted a set of extremely contemporary box-shaped windows that do not align in the least with the original plan, but suit the needs of current users instead.
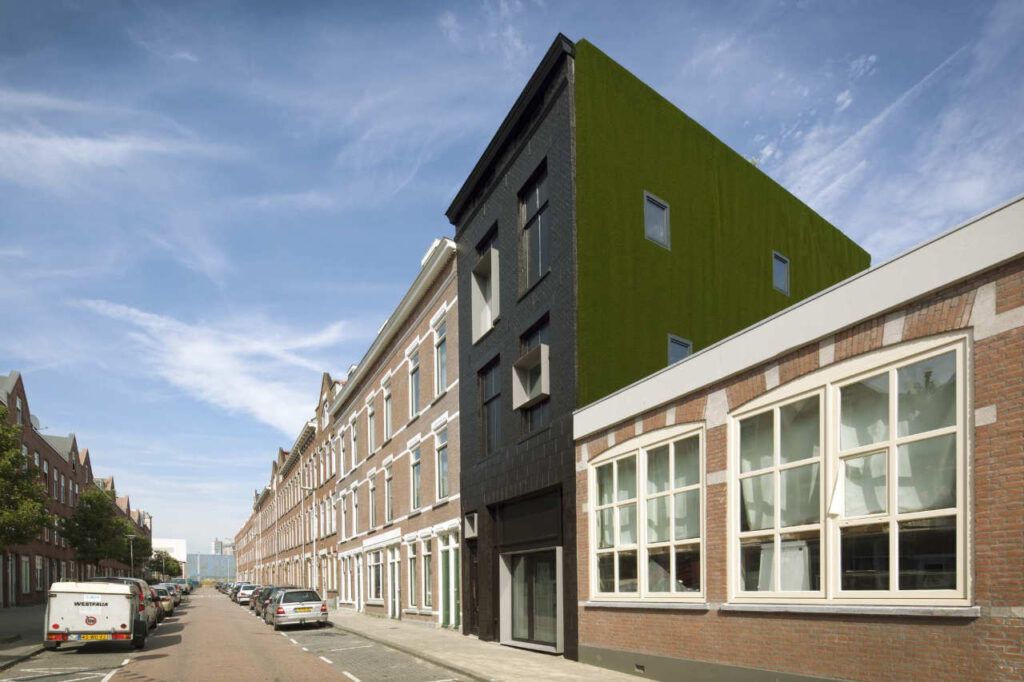
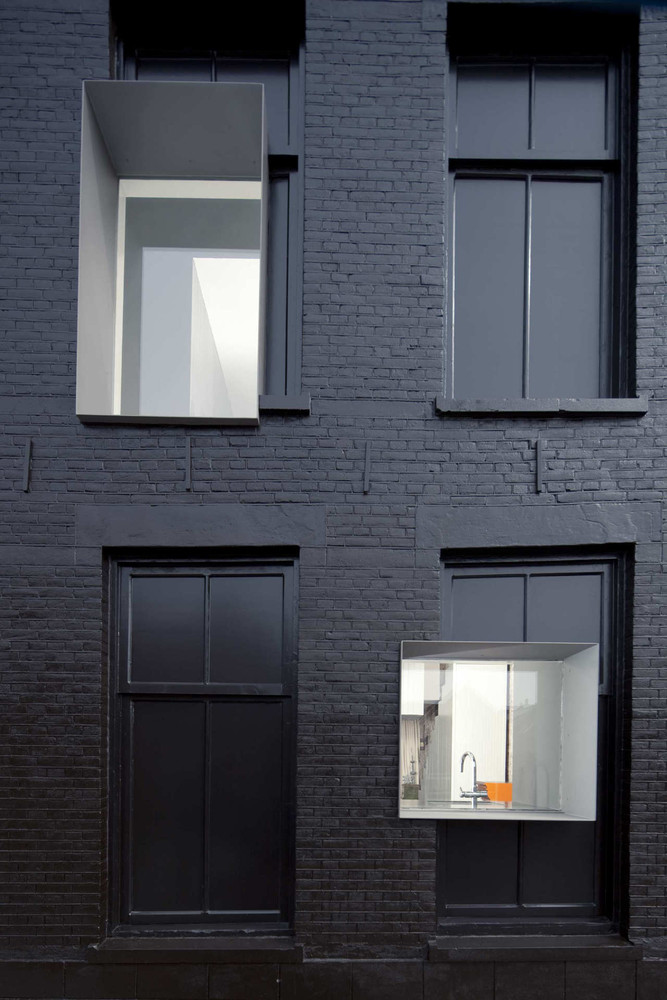
Unlike many modern refabs, the decisions were not based on black-and-white ground rules about preserving the existing structure. What starts on the outside moves inside, with select brick and stone surfaces being painted (surprise!) black or white as it suits the room in question.
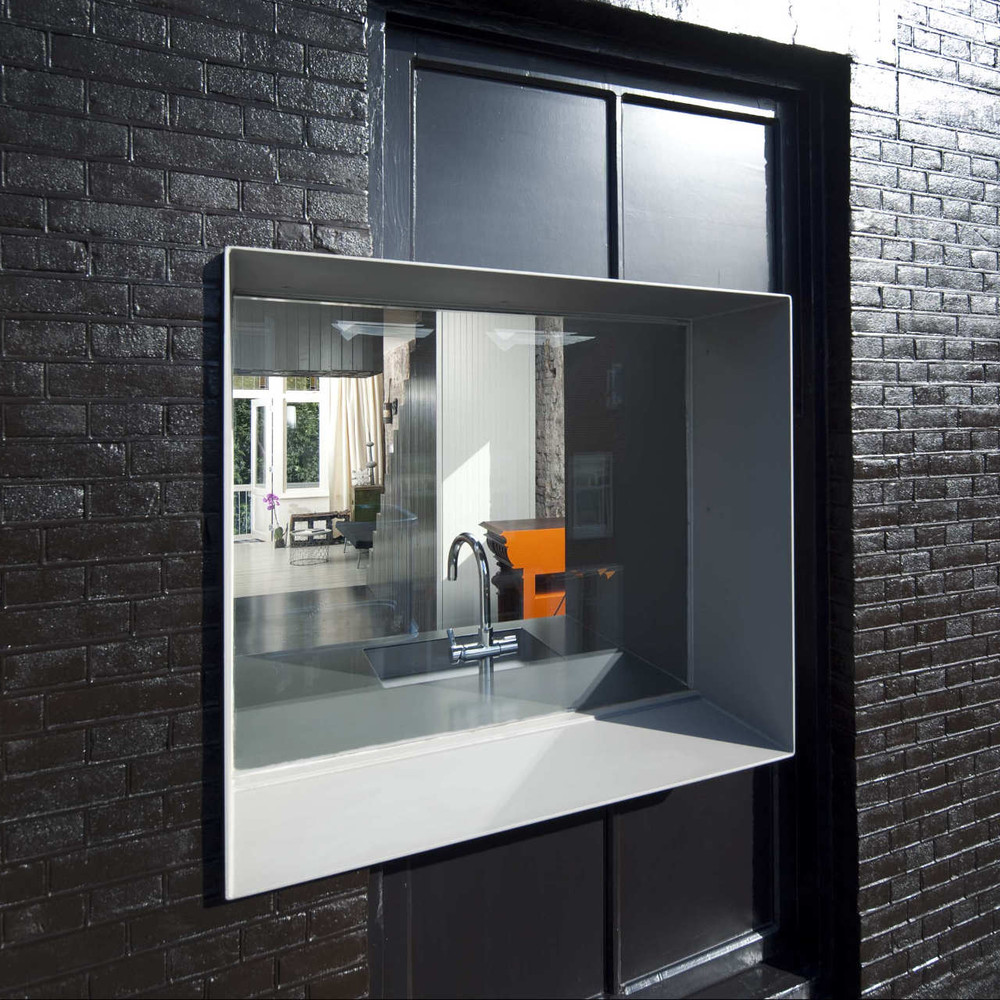
That is not to suggest that there is no rhyme nor reason to the changes and choices made, but they are more subjective than one might expect to find – artistic moves rather than rigorous, function-driven design decisions.
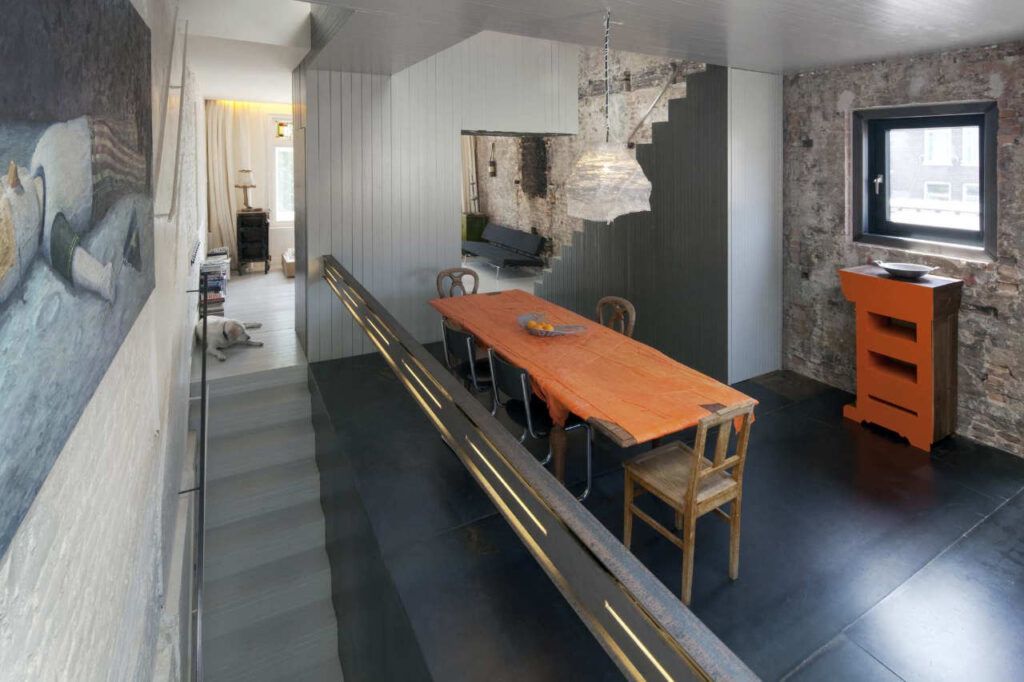
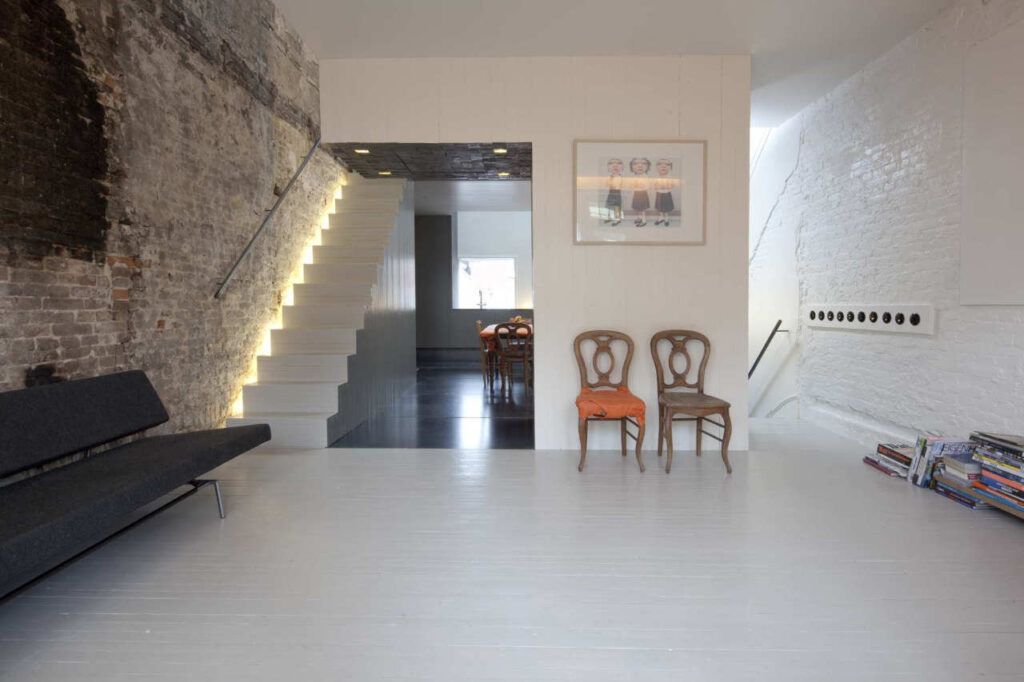
One could argue that the design is taken too far – that it does not reflect its residential neighborhood and sticks out like a sore thumb. That argument, however, works both ways: after all, an architecture-and-design studio should, perhaps, stand out from the crowd … not just to advertise its services, but also to make a clear visual distinction between itself and the non-similar functions of surrounding building.
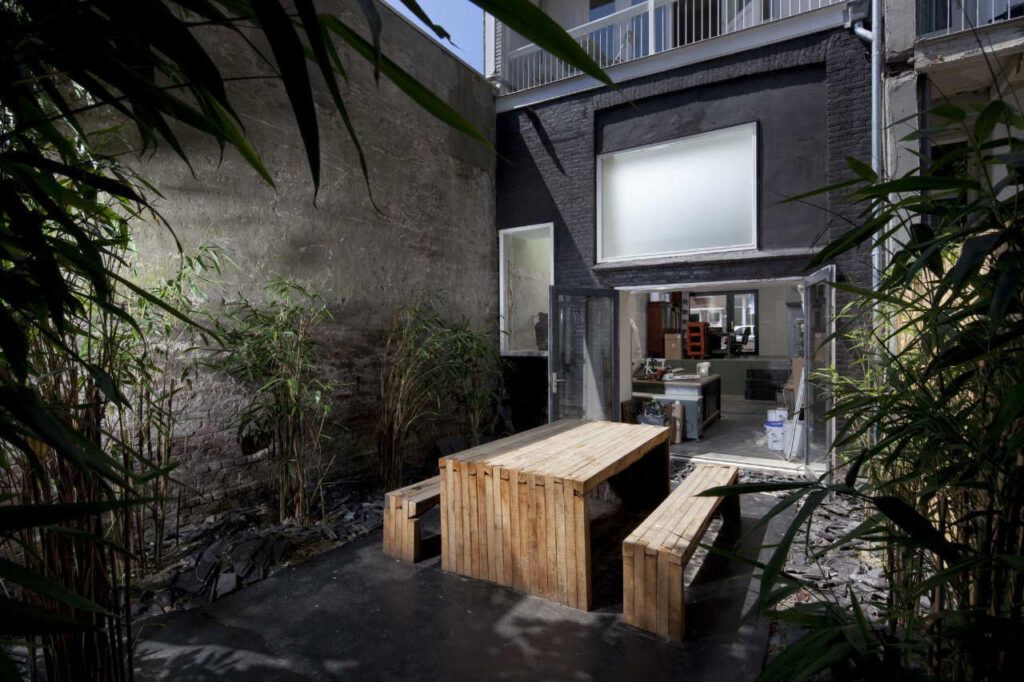
Fittingly, Zecc Architecten and Studio Rolf.fr call this project in Rotterdam “The Black Pearl.”
“This house takes part of a program of the congregation Rotterdam who wanted to revitalize disadvantaged neighborhoods by selling metier houses to private persons. These homes have in common that they are neglected the last few years and have to be refreshed. The buildings usually consist of several small apartments, one per layer. The purpose of the municipality by selling the buildings is to attract inhabitants with more carrying-capacity. Condition of sale is that the property will be restored within a specified period and will transformed into one house. This causes less, but larger houses. This is the opposite trend to what happens in many inner cities where larger houses are divided into several small apartments.”
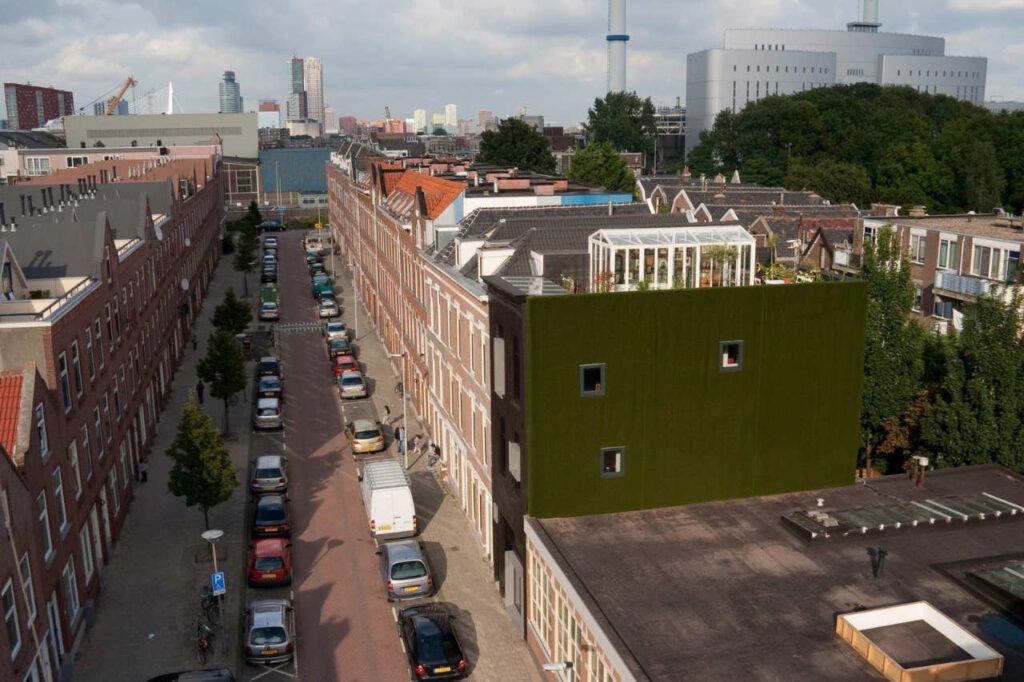
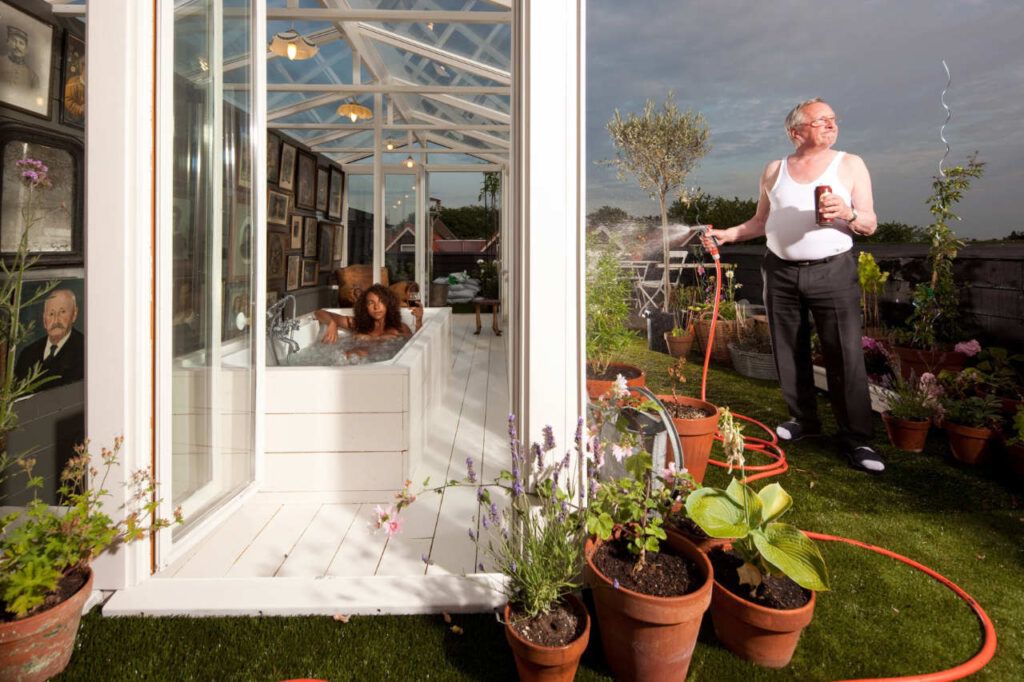
“The renovation of the Rotterdam ‘metier house’ is turned into an architectural spectacle, where was experimented with time and space. The 100 years old facade of a dwelling in a closed housing unit, is totally painted black. Both masonry, frames and “windows” are covered with a shiny black oil. This creates a kind of ‘shadow’ of the original facade. In some places the new transparent windows pierce through the historical facade. The new windows announce a time with a very different way of living. This creates a relationship between the original facade and the new interpretation which become readable. All floors and small rooms behind the old windows run into one spatially contiguous entity.”




