Livable Luxury Loft: Cheap & Creative Live/Work/Art Refab
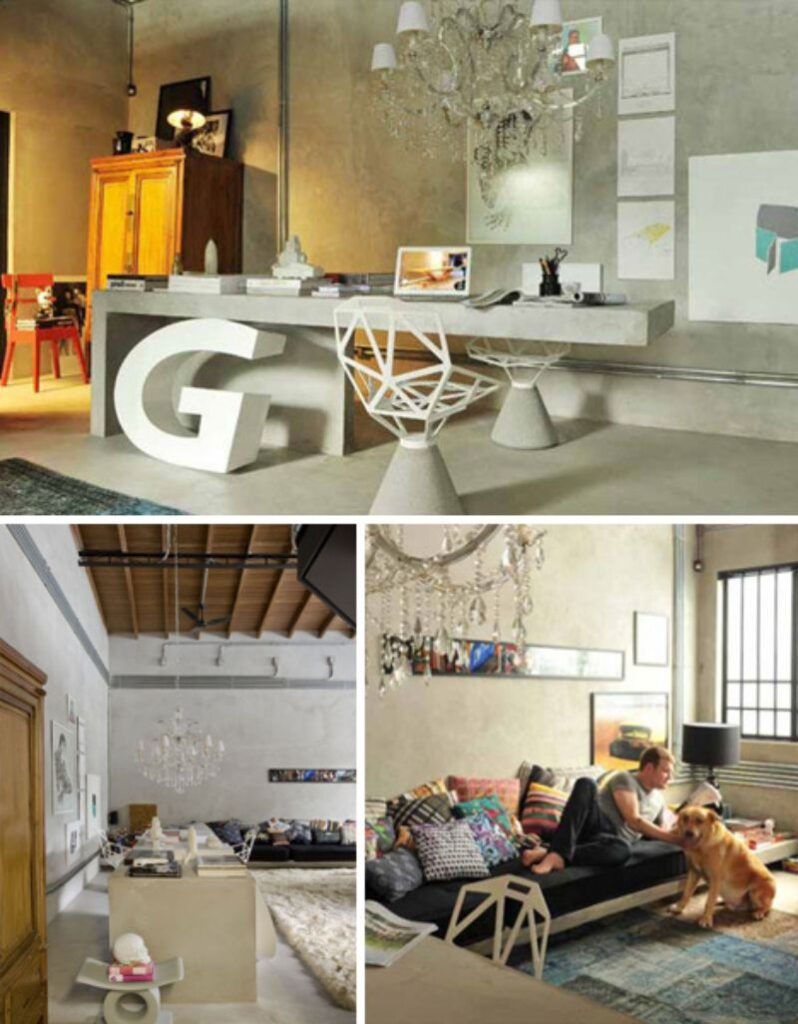
Sometimes, less really is more – and architectural necessities designed to be hidden can become clever accents and integrated decor. At just a few thousand dollars, this live-and-work residence for an architect-and-artist makes the most out of a small interior space and necessary accessories, with gorgeous results. The luxury loft feels simultaneously intimate and expansive, with lots of fun details.
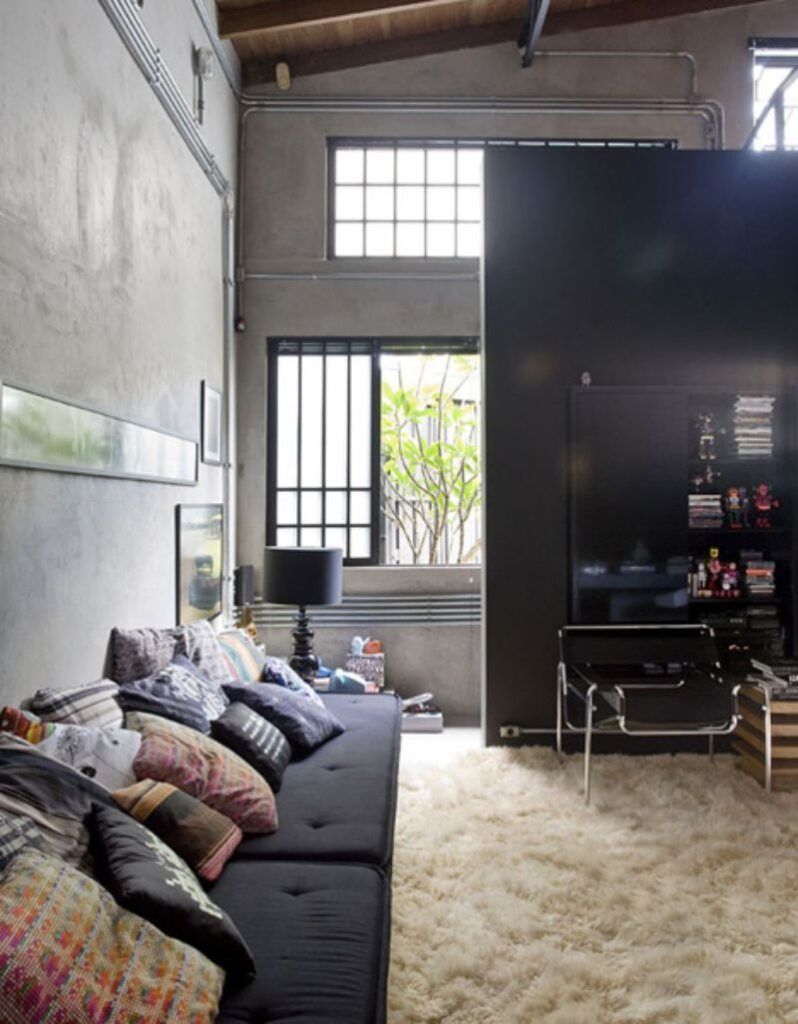
The single most compelling (and unifying) design element is a less-than-likely choice by Guilherme Torres: a series of cable-carrying tubes that interconnect the interior electrical system. Curving lines converge, diverge and terminate along clearly-planned paths, joining in junction boxes then splitting off and traveling around the home again. Hiding these would have cost far more than what has been done here, where they are exposed and treated as part of the overall aesthetic of each room.
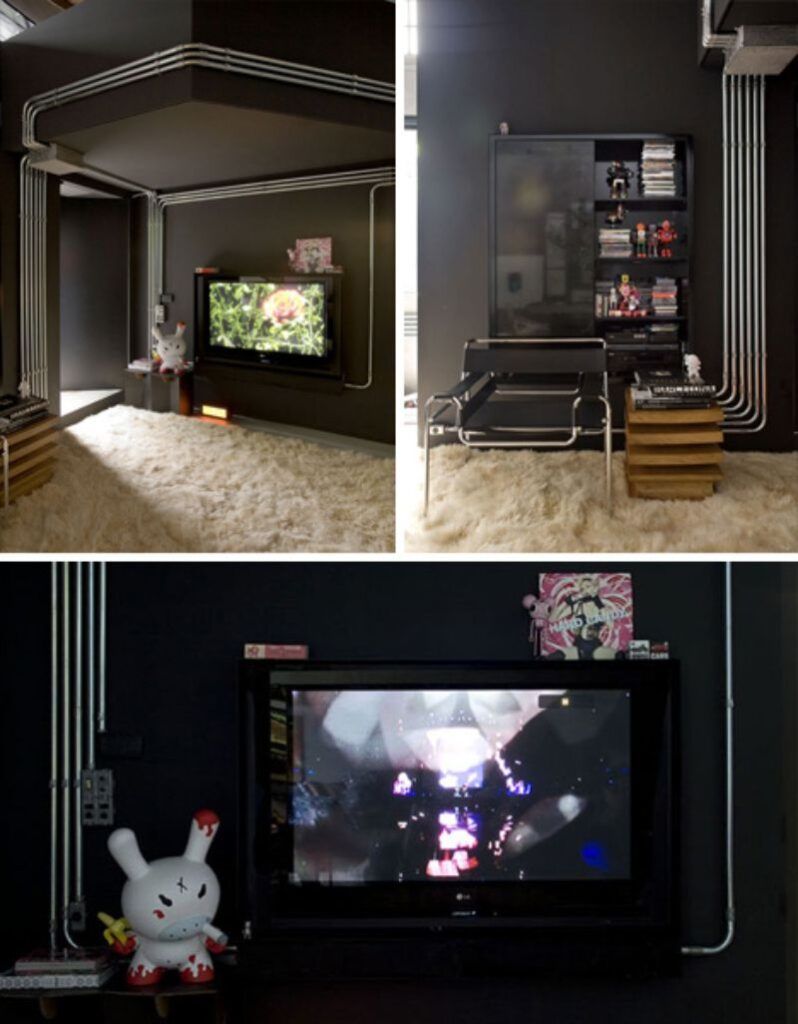
Bare concrete walls and built-ins are balanced by a few detailed antiques, like a hanging chandelier and old wooden wardrobe. Black- and white-painted areas as well as exposed brick offer further material variety, without requiring any serious structural work – most is left as it was, while painting a new layer is relatively easy.
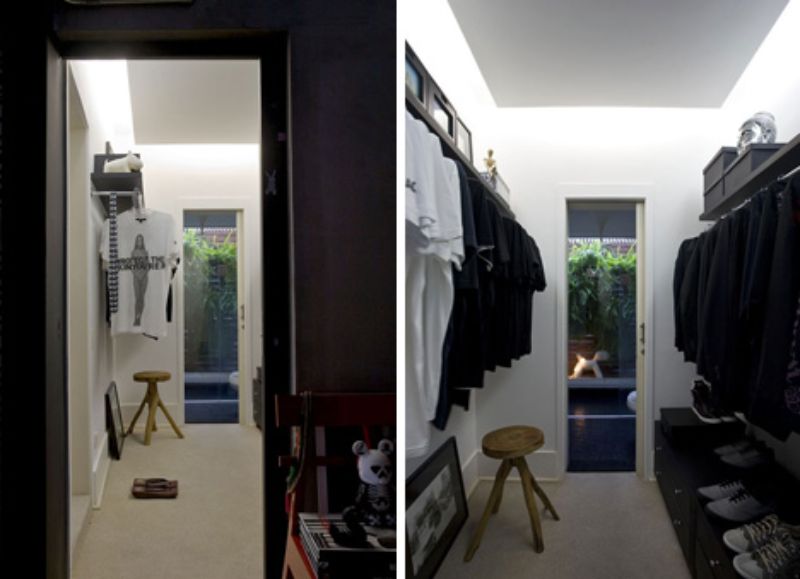
Recessed lighting set against a white exterior, entered from a contrasting black room, makes the closet appear refined and elegant, but a drop-down panel is not difficult nor expensive to suspend.
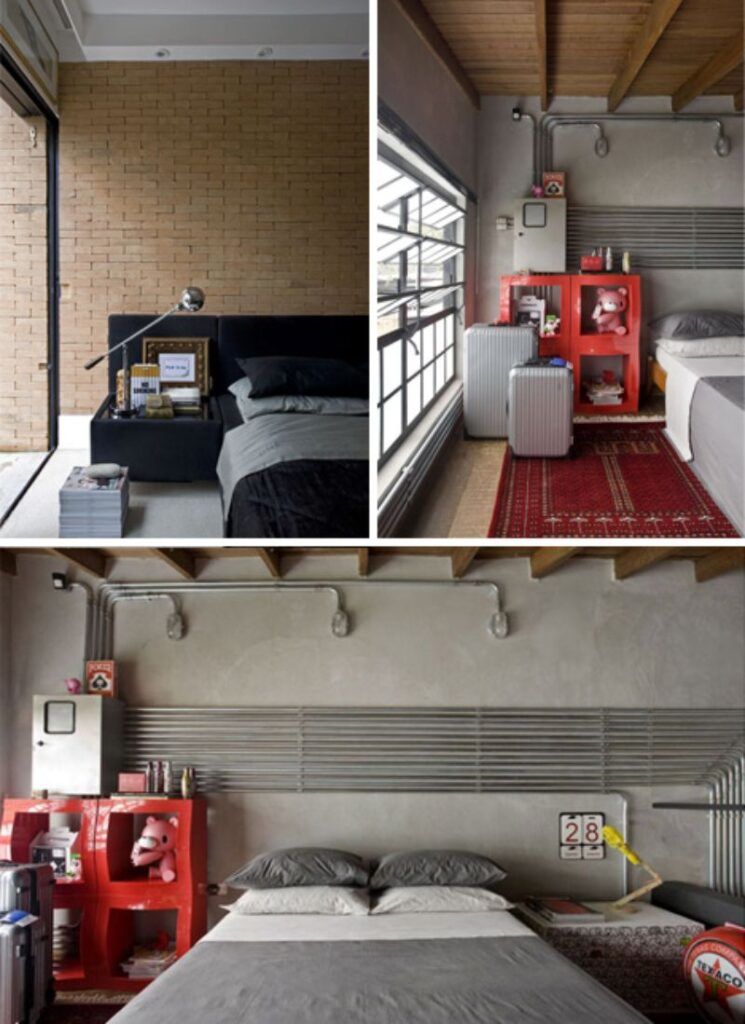
There are a number of lessons to be taken from this architectural-and-artistic experiment, but perhaps most of all: when shopping at the hardware store, consider the palette of materials before you – particularly the items you plan by default to stow secretly in the wall (often at great expense). Could these take the place of other interior design objects?
About the architects
“Studio Guilherme Torres develops projects in the most diverse areas, from architecture to design. This company is personified in the figure of its founder, a perfectionist. Minimal details and palettes of rich but reserved materials that characterize your work are consistently applied in single-family homes, interior projects and retail projects. Founded in Paraná in 2001, SGT was transferred to São Paulo a decade later. Guilherme Torres began its most recent venture in 2017, opening a branch in New York.”




