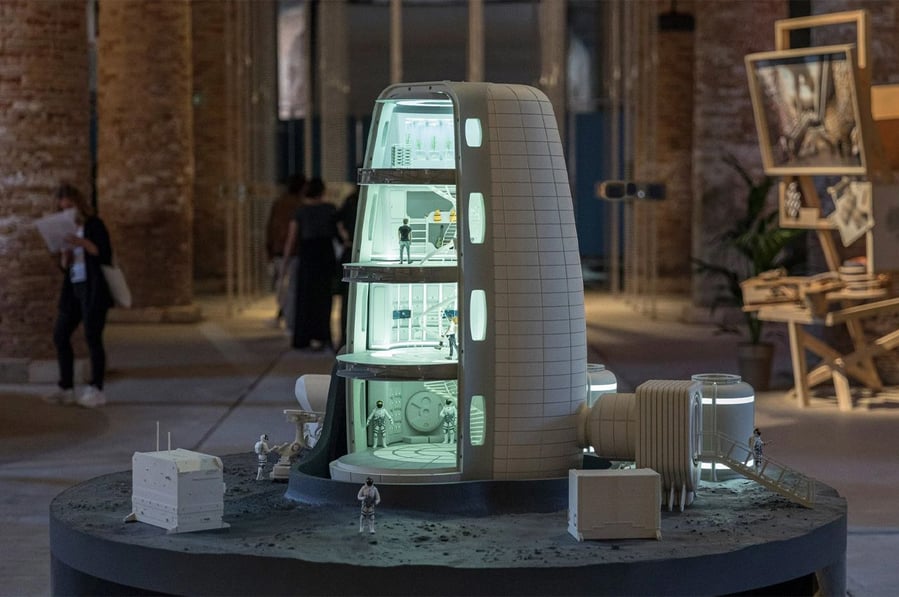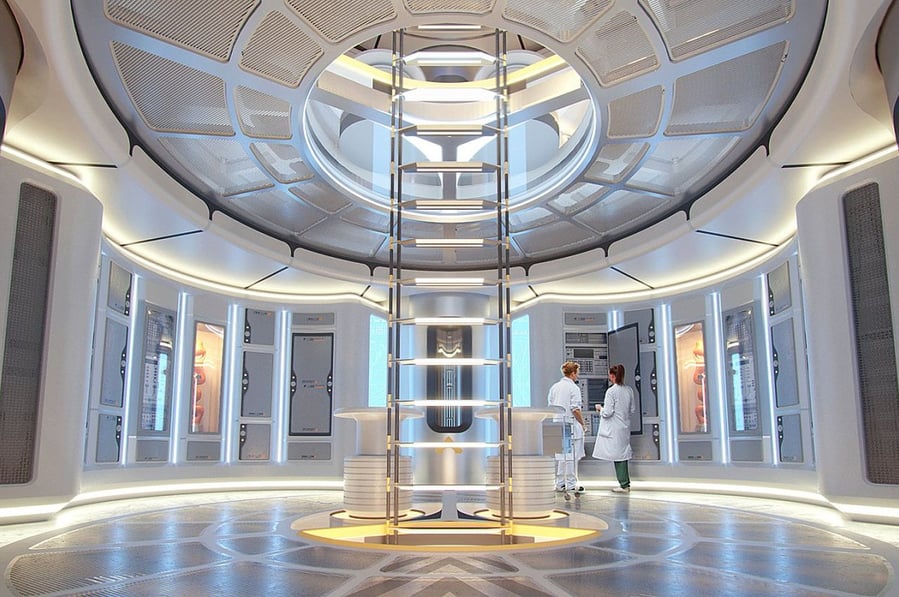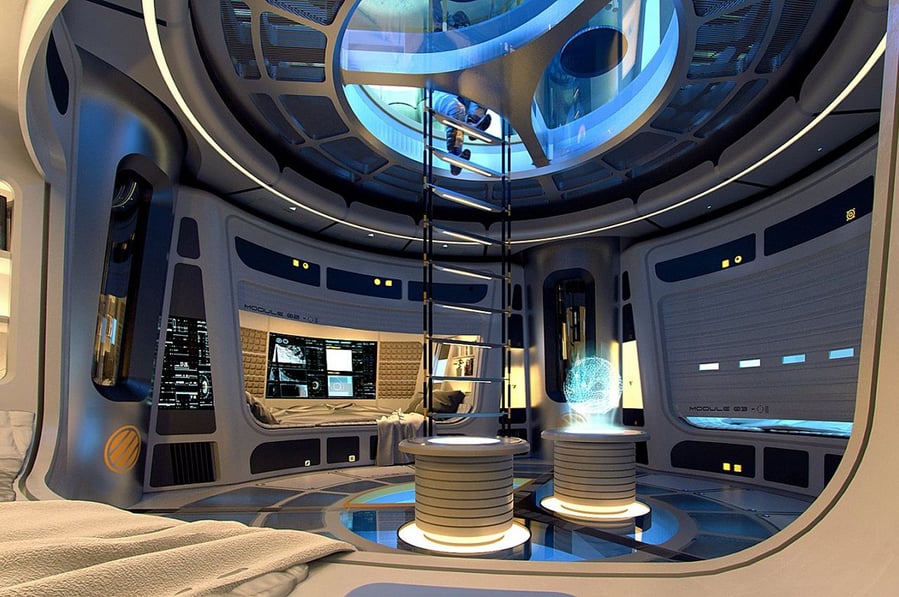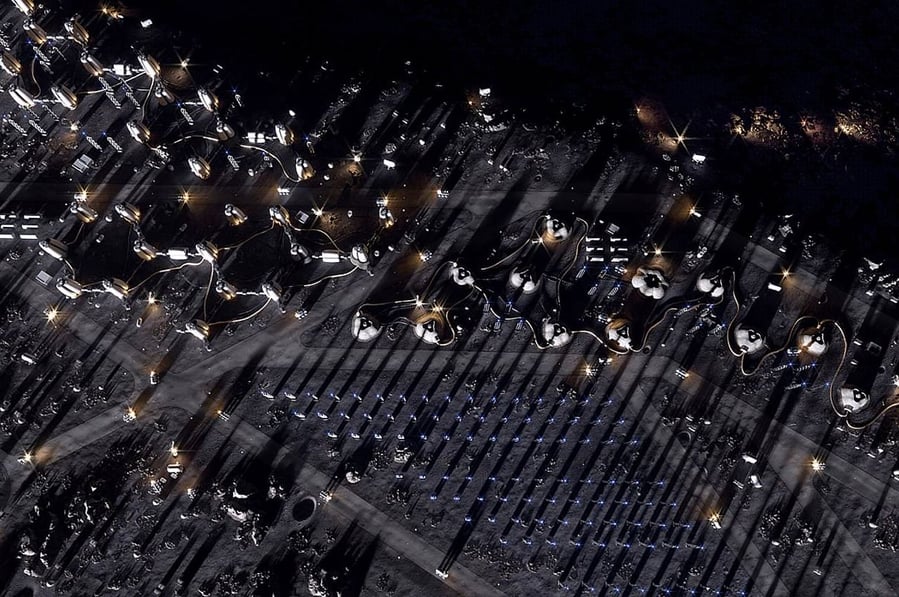Life in Space Could Be a Reality Thanks to This New “Moon Village” Concept
In a step towards making life outside of our planet a real possibility, international architects at Skidmore, Owings & Merrill (SOM) have proposed an entire settlement concept for what they hope will be the first full-time human habitat on the lunar surface.


Debuting a tabletop model of their design at the 17th International Venice Biennale, SOM’s “Moon Village” features a grouping of connected research stations and associated solar power grids.
“The project presents a completely new challenge for the field of architectural design,” said Design Partner Colin Koop in a statement. “The Moon Village must be able to sustain human life in an otherwise uninhabitable setting. We have to consider problems that no one would think about on Earth, like radiation protection, pressure differentials, and how to provide breathable air.”

Working in partnership with the European Space Agency (ESA) and the Massachusetts Institute of Technology (MIT), SOM designed this moon community to be situated near the lunar South Pole, on the rim of Shackleton Crater, a part of the Moon that receives almost continuous daylight throughout the year. All that light could be channeled for energy storage, enabling the settlement to be self-sufficient.
The site is also close to water-ice deposits in shadowed depressions that could be harvested to produce oxygen for breathing. Additionally, that water could help create rocket propellant for transportation needs, and offer support for the daily industrial functions of the base.


Each research station tower will be three to four stories tall, with room for workspaces, living quarters, life support systems, and environmental control units. In terms of the construction, each tower module will be “a hybrid rigid-soft system, made of two key elements: a rigid composite perimeter frame and an inflatable structural shell that integrates a multi-layer assembly with an environmental protection system.” Each one is crafted to inflate and expand to increase interior volume as future needs dictate. The outer shells, made of open-foam polyurethane and double-aluminized Mylar insulation, will be formulated to resist extreme temperatures, solar radiation, regolith dust, and space projectiles.
The inner support structure will be fashioned from titanium alloy for maximum strength. The rigid-soft system will allow for optimal airflow, unobstructed foot traffic, and large, transparent work spaces.



Life at the Moon Village would consist of scientific research into sustainability and food production as well as into the materials and history of the lunar surface. At some point, the colony could even accommodate space tourism for those looking for a truly exotic holiday.
The members of SOM hope and believe the Moon Village “is an opportunity to explore the Moon in its entirety, to spur research and commercial growth, and to serve as a stepping stone to achieve even greater ambitions: extending the human footprint to Mars and beyond.”

Skidmore, Owings & Merrill LLP has been creating innovative solutions in architecture, interior design, engineering, and urban planning for over 80 years. They have received over 2,000 industry awards and maintain offices around the globe from New York to Hong Kong to Mumbai.




