Medieval House Renovation in Spain
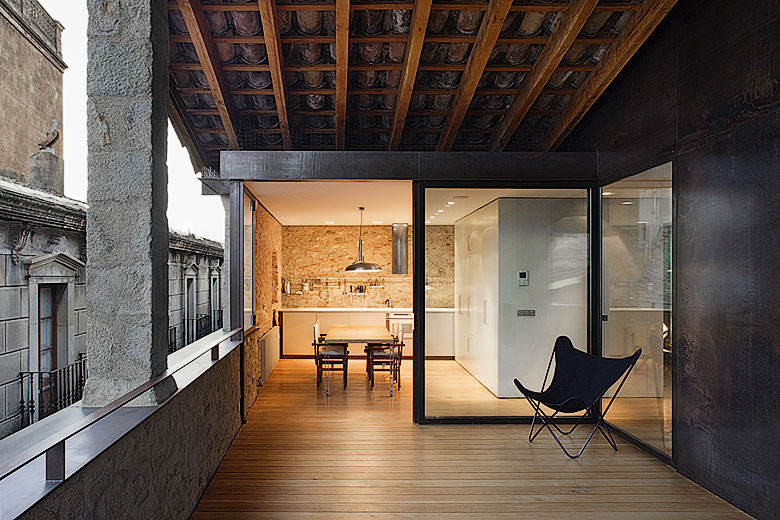
Ancient architecture speaks volumes for itself, rarely needing a heavy-handed designer to layer much onto the original. This refurbishment recognizes the fact that visitors wanting to stay in such a space wish to experience a sense of history.
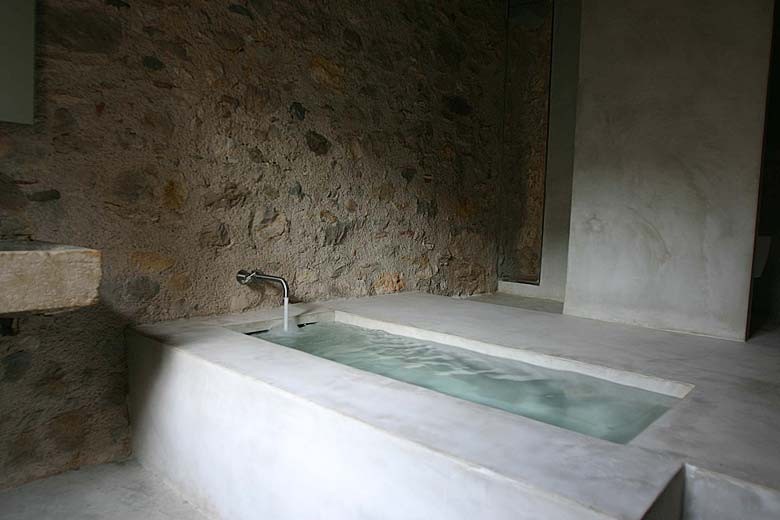
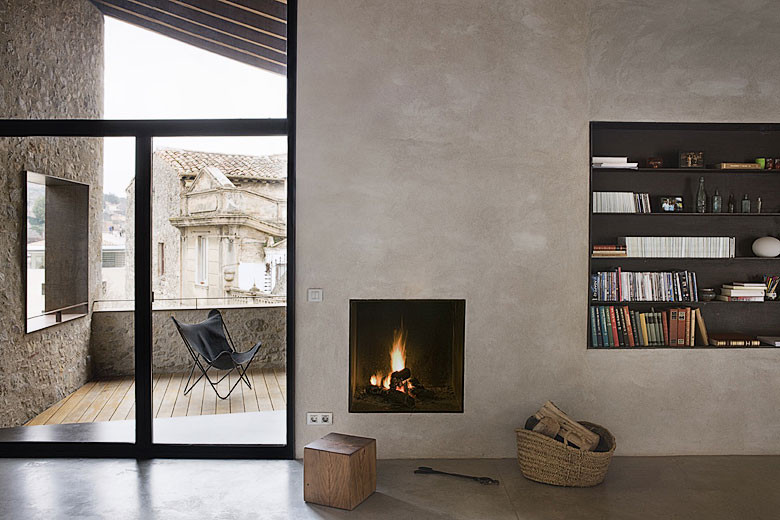
Spanish architect Anna Noguera split this residence in Catalan’s medieval quarter into two rather luxurious, though respectively minimalist, apartments available for rent. The material palette for interior elements was limited to steel, concrete and wood.
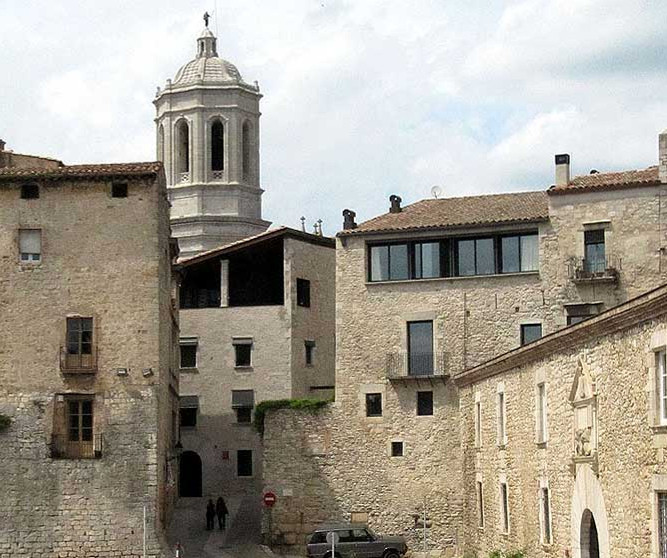
Around each corner one can find exposed pieces and parts from times past – rough and faded stone walls, rusticated wood ceiling beams, chipped and cracked stuccoed columns and railings. The new additions feel intentionally removed – a television hung with a light touch from a wall here, a low-level contemporary sofa slid slightly out from the wall there.

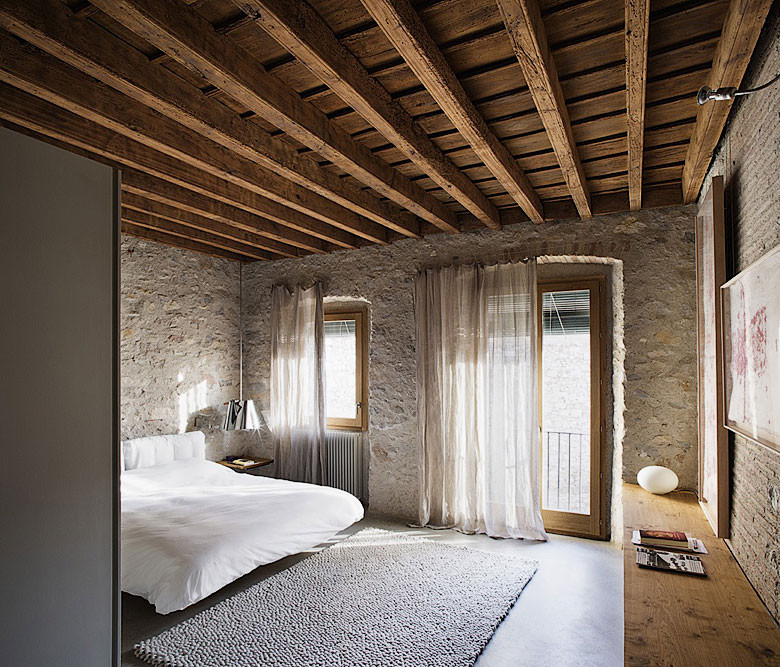
Partitions and doors are likewise kept as thin and simple as possible, like interlopers rather than permanent residents in a heavier, darker and older abode. A narrow steel-framed staircase features modest and likewise skinny steps – treads and risers that fade into the background.

“The reform is proposed as an investigation of the most intrinsic characteristics of the existing construction. The building is stripped of additions, superficial elements and recent reforms, interpreting the old elements not so much from a historical perspective as from their architectural qualities.”
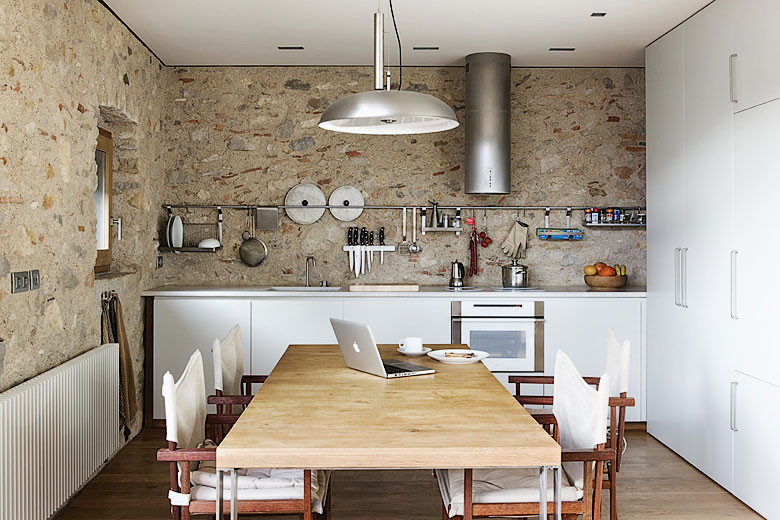
“The minimalist intervention refers to the austerity of bygone times. The new performances dialogue with the old ones, seeking a compromise between the past and the present times. The natural light entrances shape the volumes and the fluidity of the spaces is enhanced. The reform is solved with very few materials: stone, wood, steel and concrete, used in their natural colors and textures. “
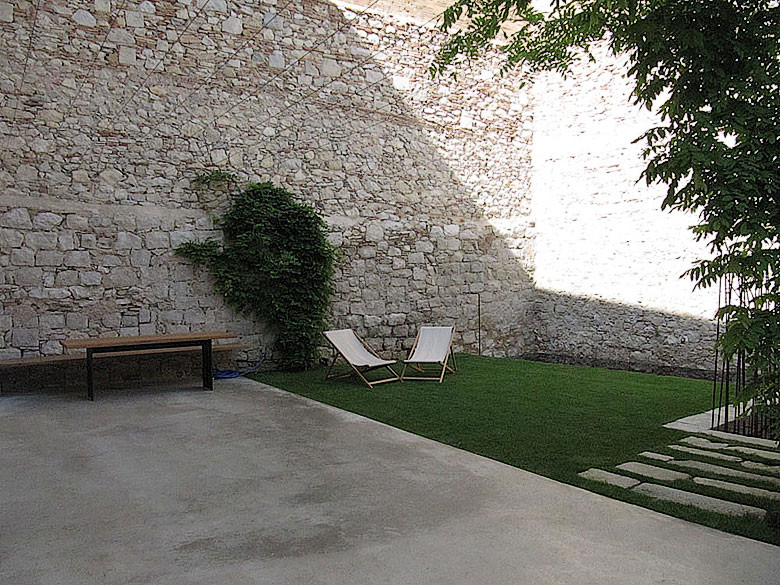
“The distribution respects the logic of the existing structure to adapt it to the new functional requirements. On the ground floor, from the main door you access the lobby and a small room that is semi-buried. On the first floor there is a house with access to the patio and garden and on the second and third floors, a duplex house, with the night area on the lower floor and the living room and kitchen on the upper floor enjoying the views and the ‘badiu.'”




