Knot House: Five Folded Volumes Spill Down Narrow Site
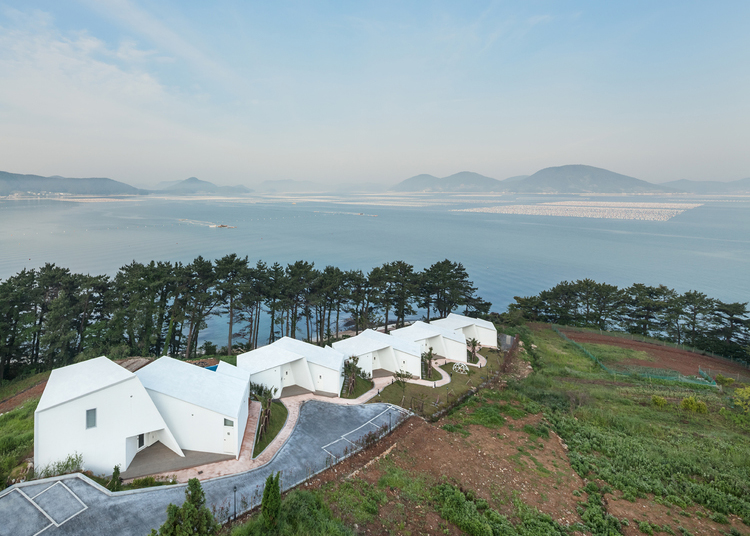
Angled at 40 degrees in relation to the shoreline, five individual volumes come together to take optimal advantage of a narrow site on South Korea’s Geoje Island. Atelier Chang’s Knot House gives each space its own prime views of the water and the hilly landscape on the horizon while also maintaining privacy for the owners and their guests.
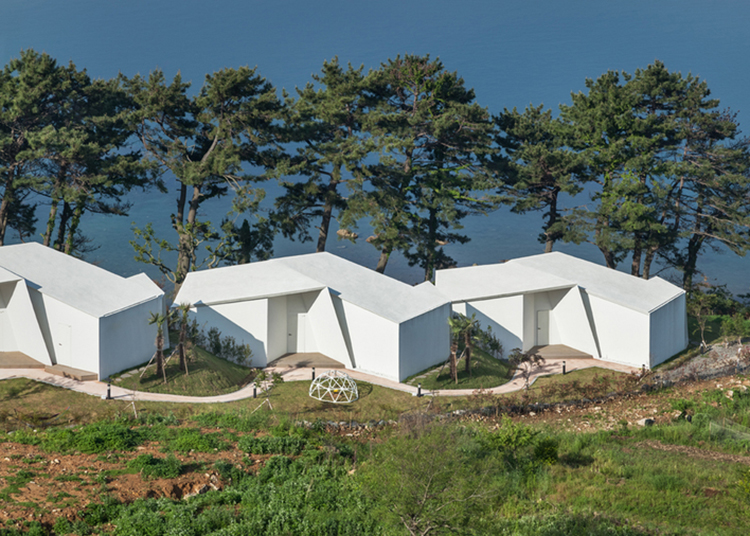
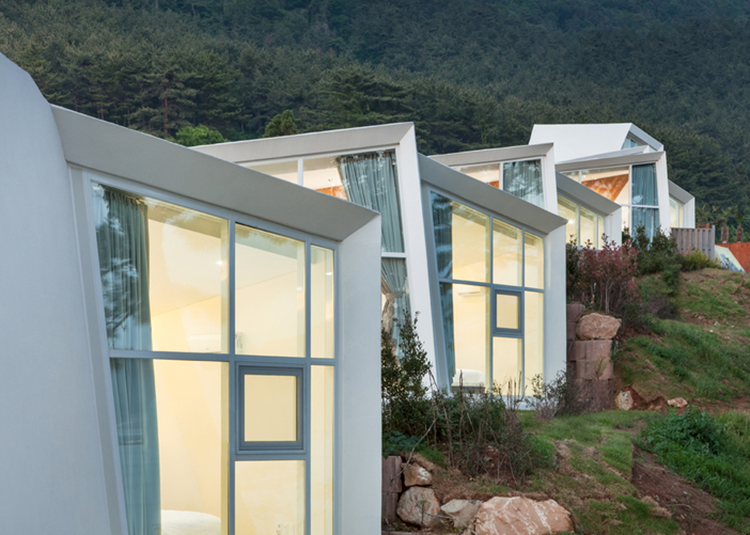
At the top of the hill is the owner’s residence, which also serves as the clubhouse for the whole complex, a two-story building that’s the only one to stand out from the rest.
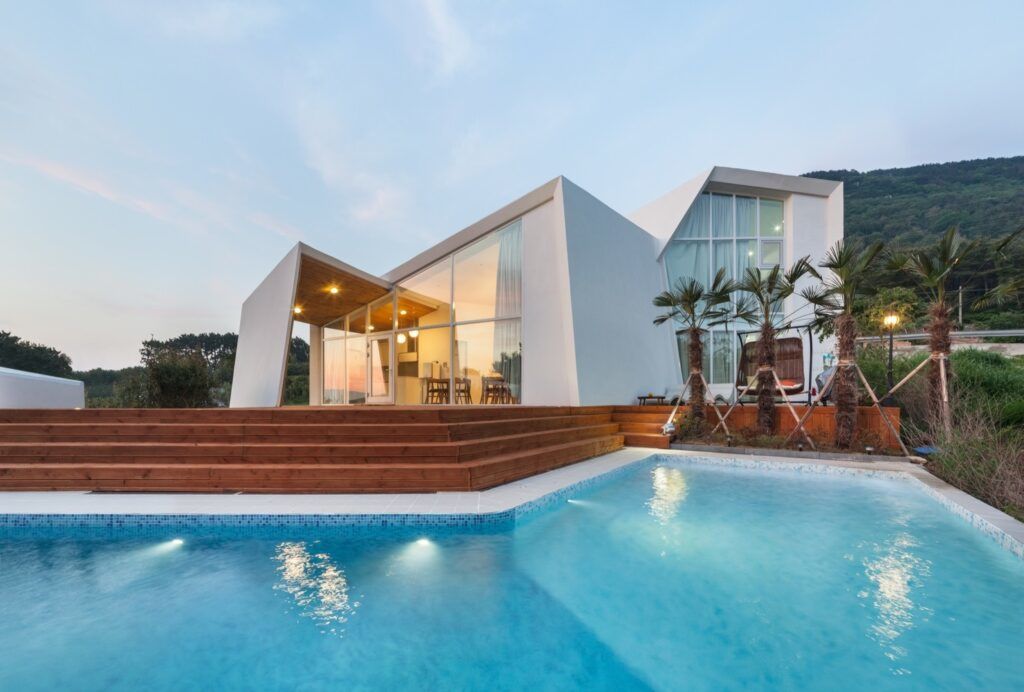
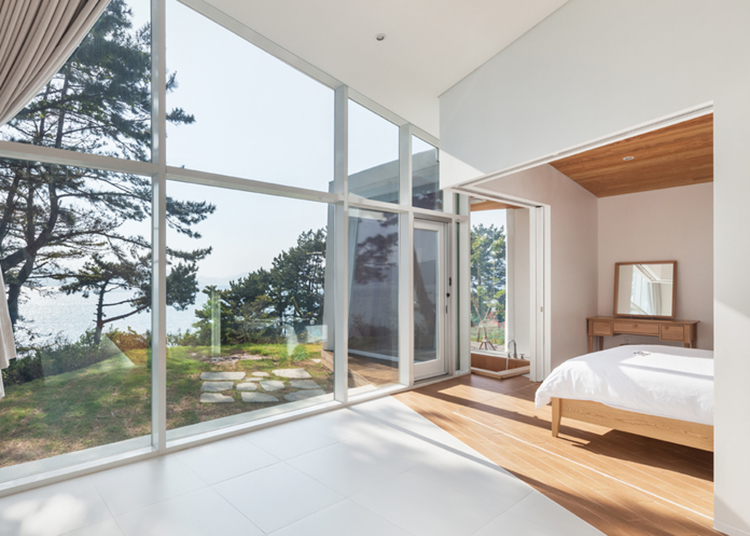
Folded geometric shapes reminiscent of origami, the roofs seeming to form a continuous ribbon from afar, lead to the final residence at the end of the site.
Each identical volume is entirely closed-off and windowless from the entry walkway, but features plate-glass walls on the water side to take in the view without sacrificing a sense of solitude.
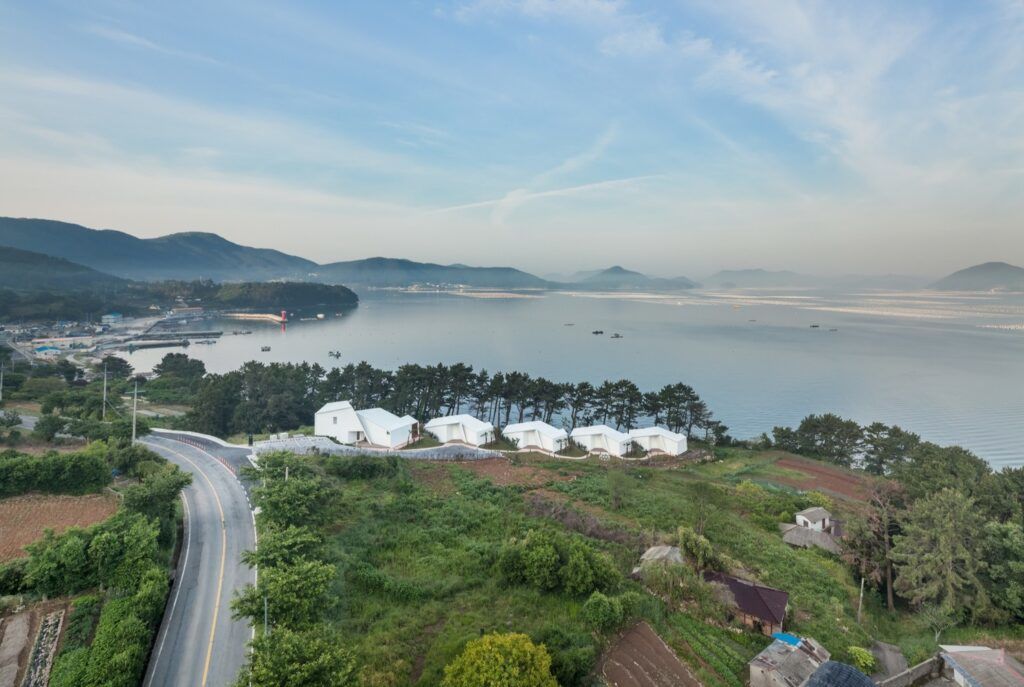
All of the structures are made of concrete and feature beachy white-and-wood interiors, the clubhouse offering an infinity-edge pool.
“How can architecture achieve seamless spatial connection between outdoor landscape and indoor living space without boundary? To answer that question, we have to stop separating the building versus the ground. Rather, imagine a surface that originates from the landscape, which eventually forms a knot to create an enclosure. The wild landscape floods into the terrace, generates patterns of the herb garden, and gradually reaches the interior in a seamless manner.”
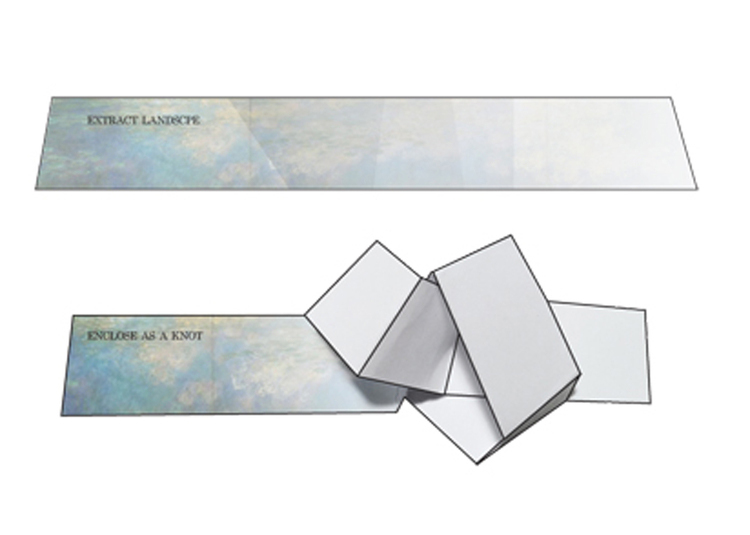
“The project brings multiple advantages from the real-estate point of view. At first, multiple units can be built for ownership as well as for hospitality to generate constant income. Many years after, they can be easily converted and sold as residential units. The design itself takes account of adaptability throughout the life span of the building. The Knot House introduces a new ecological lifestyle by combining farming and culture of tea. In the terrace garden, one can pick up fresh herbs to bring in to the house and make fresh tea for relaxation. It brings a small pleasure of production for the city dwellers who are only used to consume. Where the garden ends is a bathtub that submerges into the same landscape. The water used for bathing feeds back into the by watering the herb garden throughout the whole year.”




