Austere Home Exterior Hides Zen Courtyard
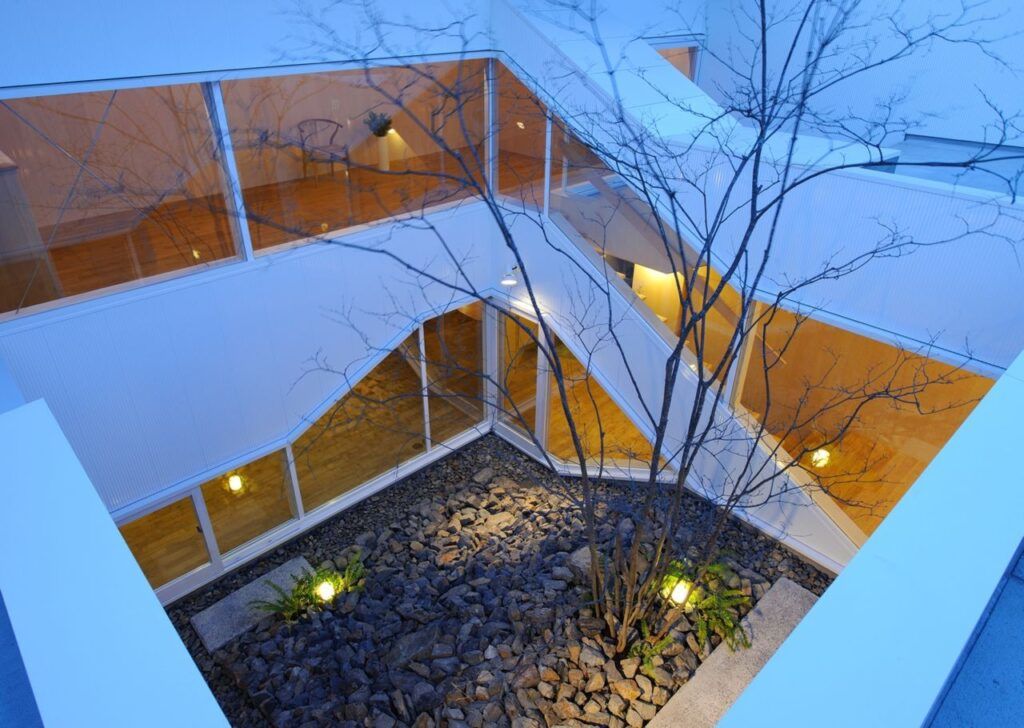
Courtyard-centric homes have a long tradition in Japan, but this house takes exterior minimalism to a new level – its facade shows almost no hint of what will be found inside the box.
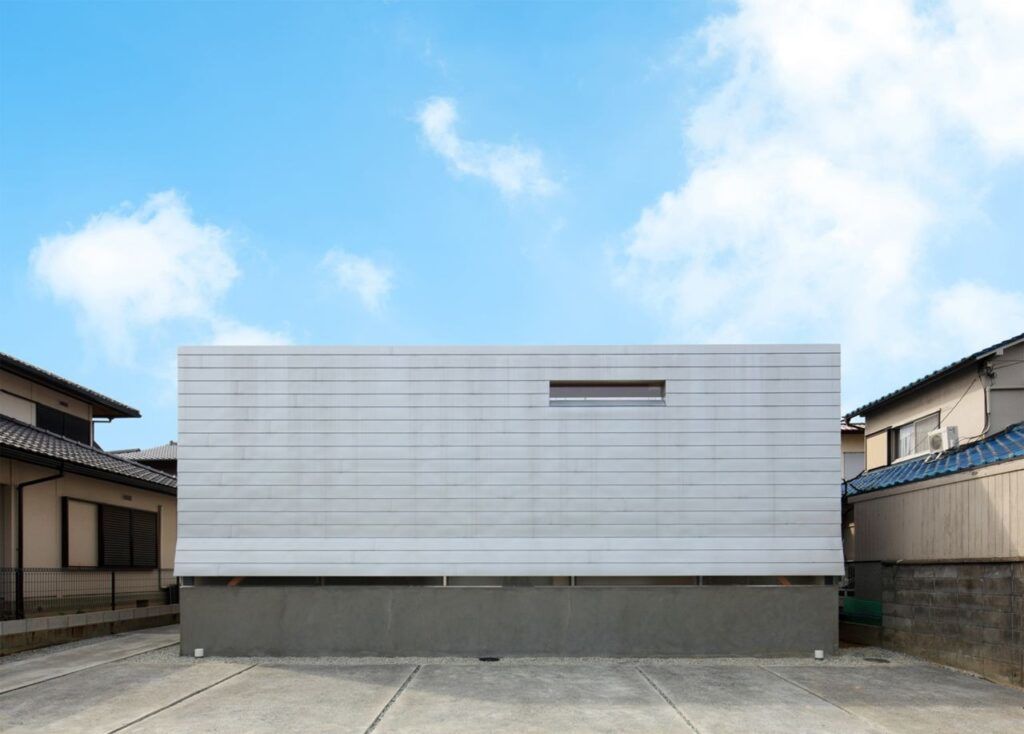
Designed by Dai Nagasaka of Mega (images by Kei Sugino), the rectilinear shell of “Ayukawa’s House” stands out but is not entirely out of scale with the neighborhood – thin horizontals help tie it back in to the residential surroundings.
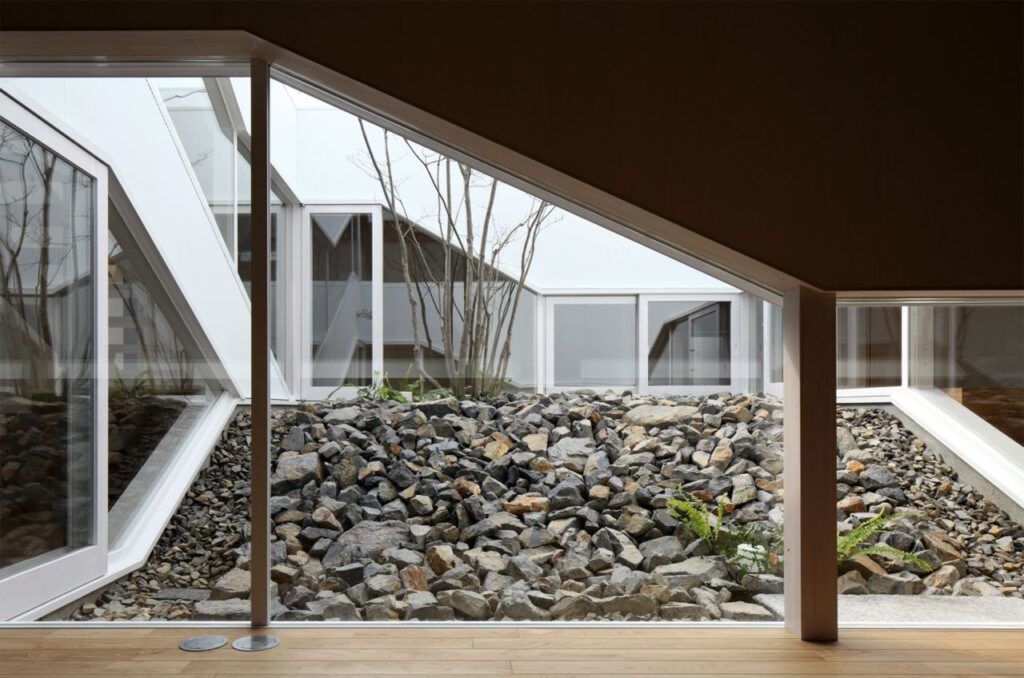
But the interior is where the real magic unfolds. A ribbon of program and variable-height fenestration wraps up and around the central courtyard providing light and visual interest as residents wind their way through the structure.
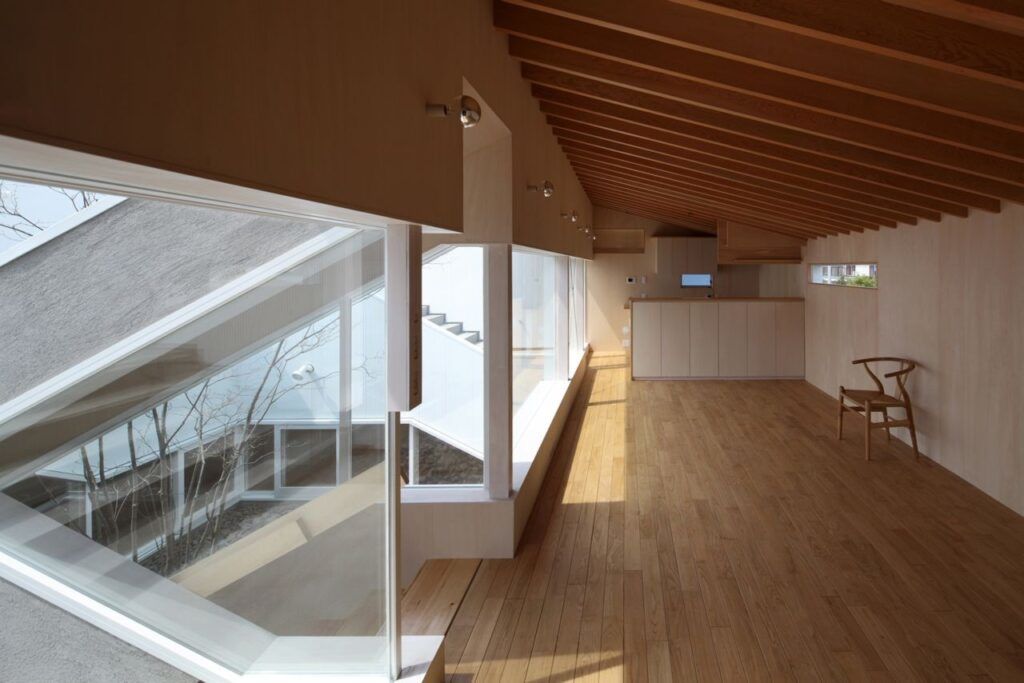
The courtyard itself is accessible from multiple levels, as is an exterior deck that doubles back on the wrapping ribbon of interior spaces below it. What seems from the outside to be a closed-off box is in fact a three-dimensionally-complex set of functional and dynamic living spaces.
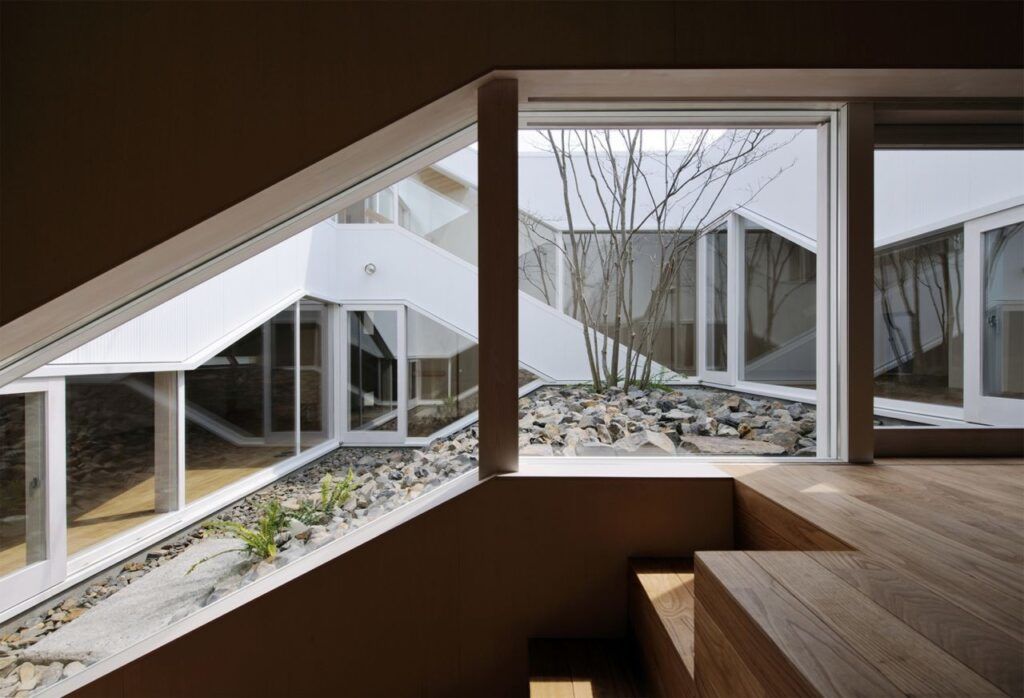
“It is a house with a courtyard and a skip floor. Although it is built as a two-family house, the entire space surrounding the courtyard is thought to function slowly and continuously even if it becomes one house in the future.”
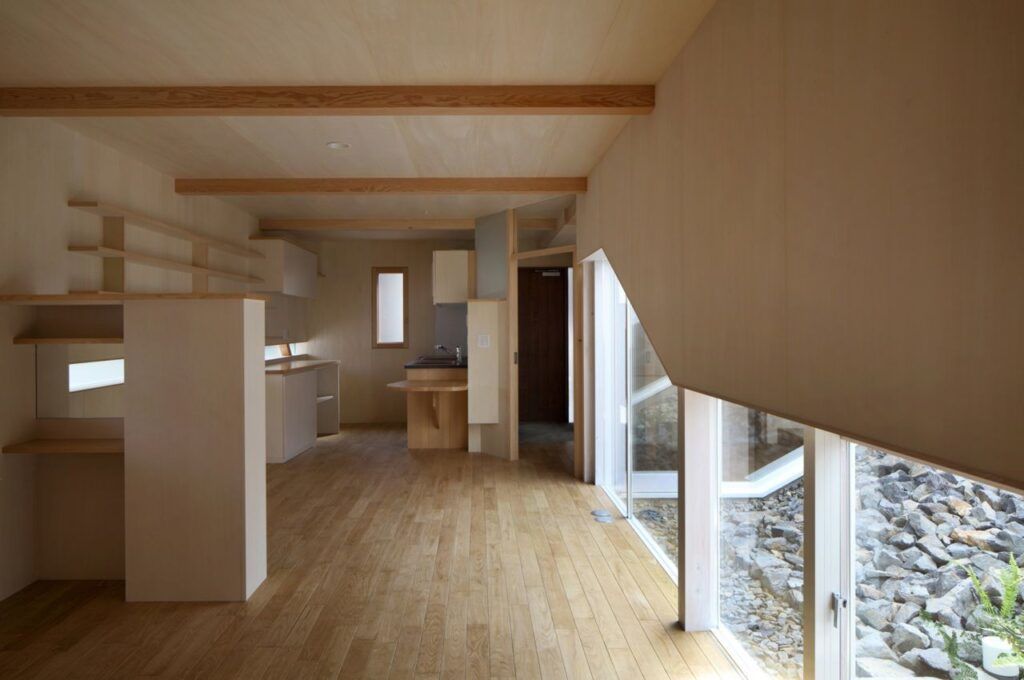
“The surrounding area is a residential area with sites that are close to squares of the same shape. The site of this house is a north road, so if you take a garden on the south side, the shadow of the neighboring house on the south side will be cast and you will be overlooked.”
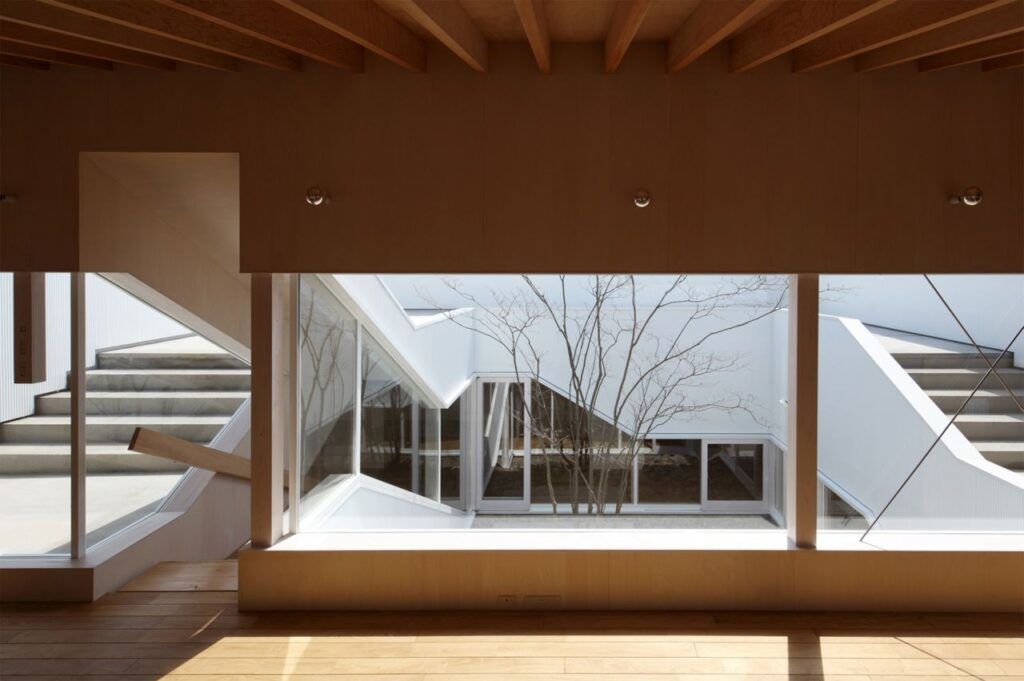
“Therefore, we adopted a courtyard type and proposed a spacious roof terrace to obtain a privacy-protected outdoor space and sufficient lighting. The outer wall of the next model of B is silver and the inner is white so that you can enjoy the conversion. The first floor (lower) is the residence of the parents, the first floor (upper) is the bedroom for the couple and children, and the second floor is the family room.”




