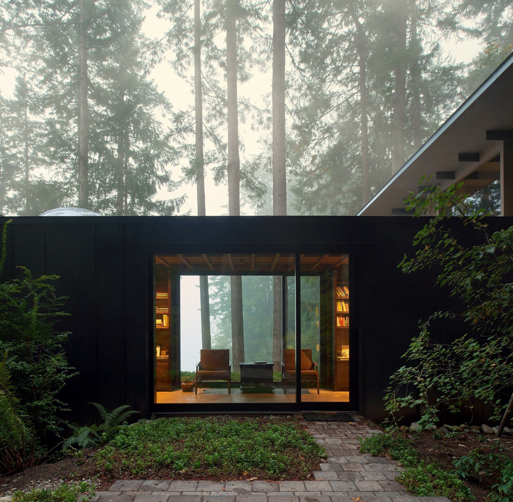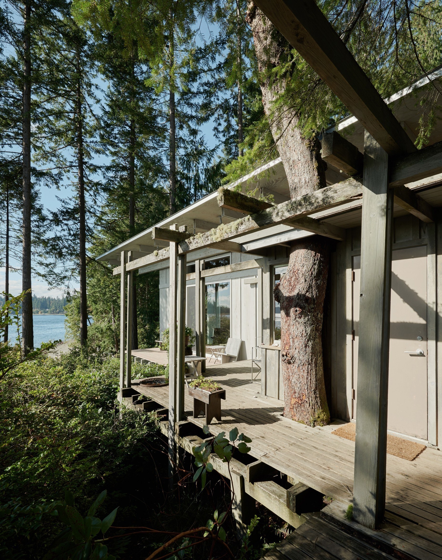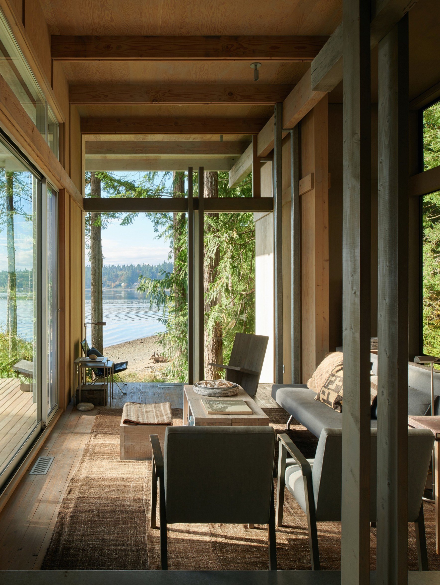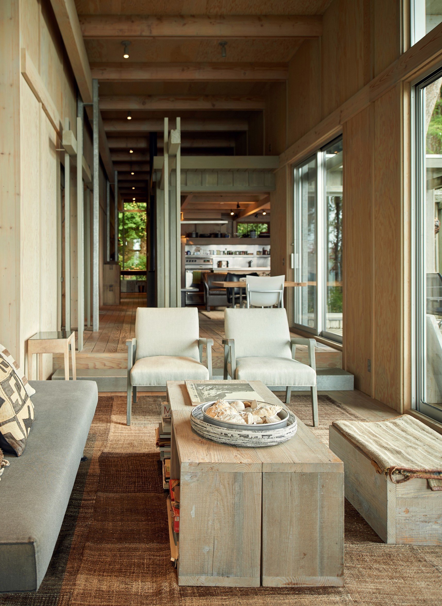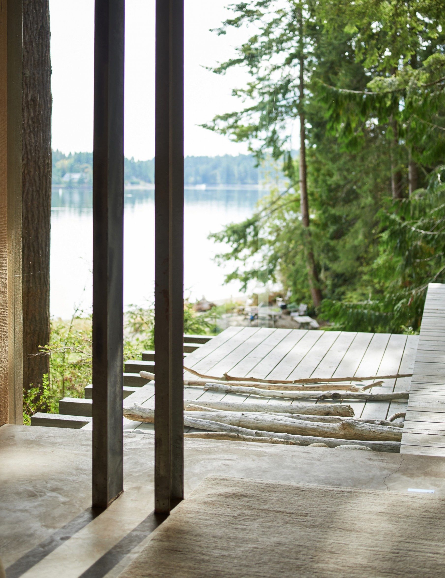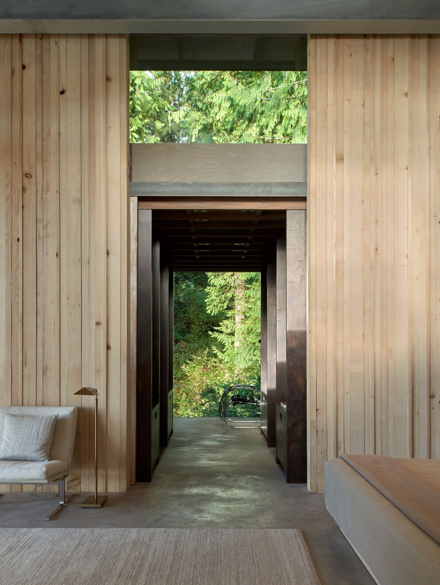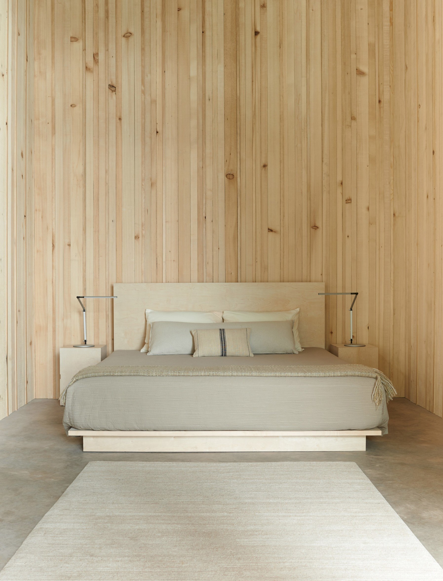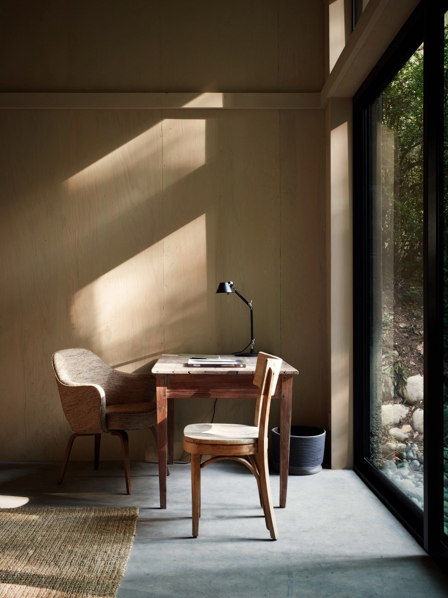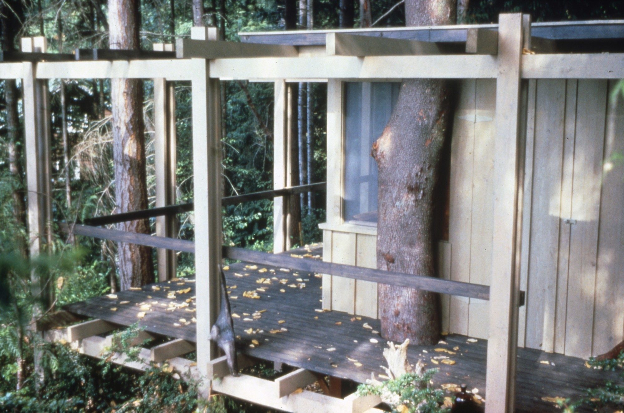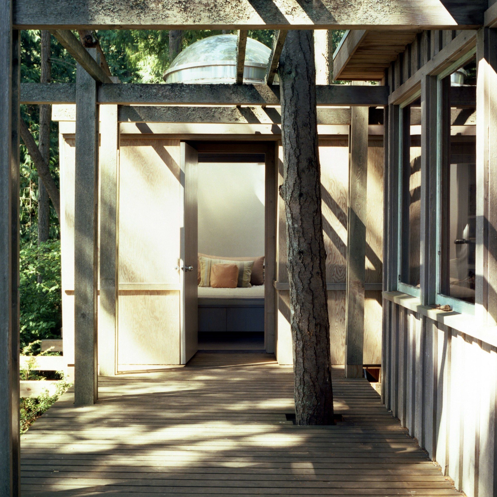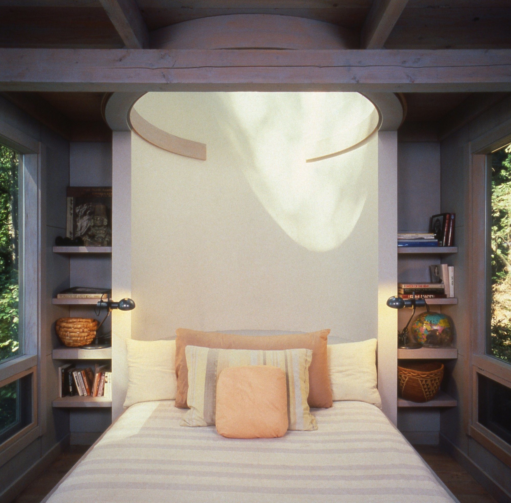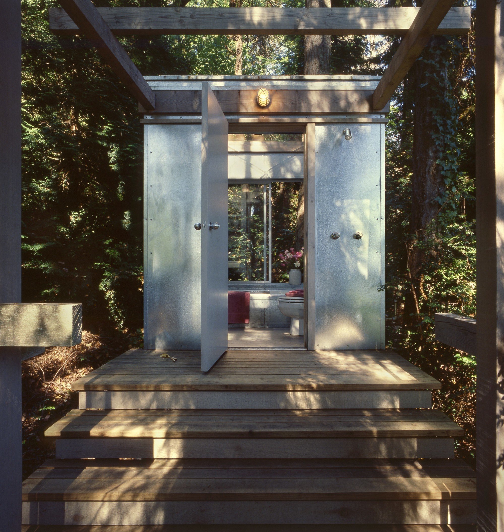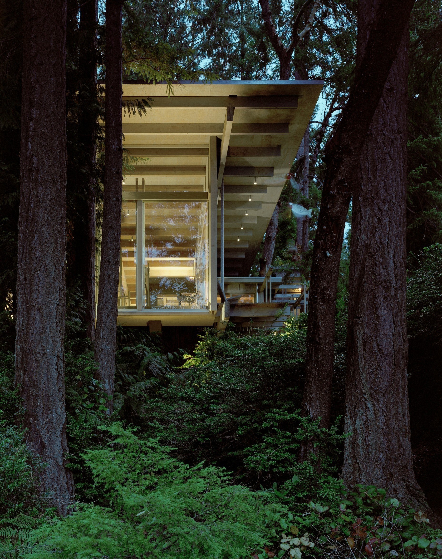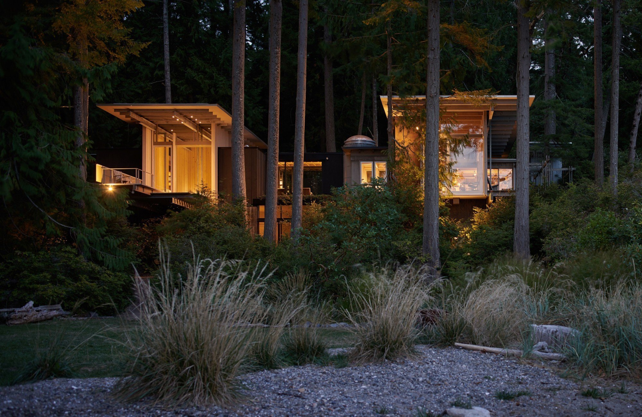Home of a Starchitect: Cabin at Longbranch by Olson Kundig
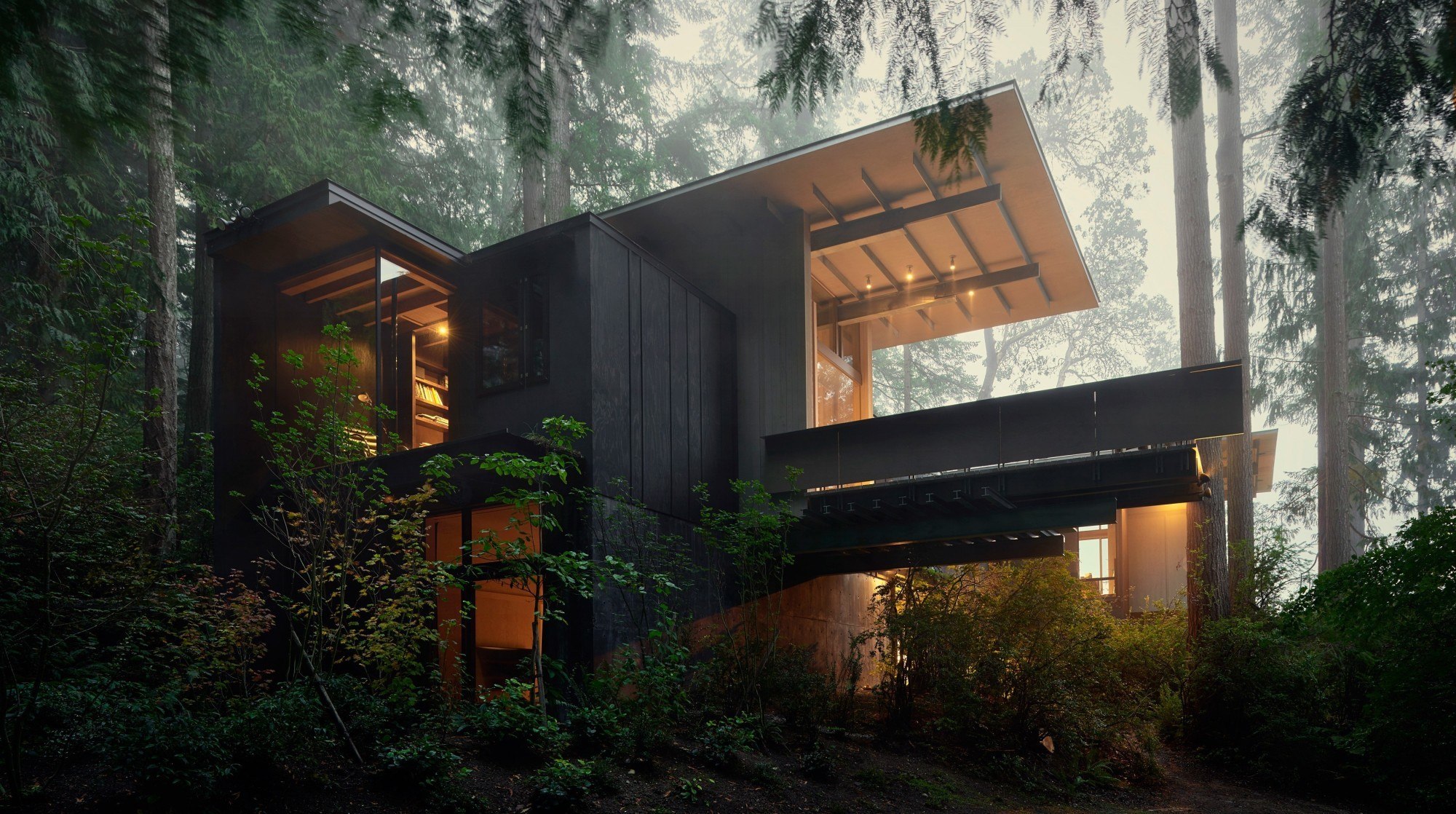
On the site where his grandmother’s house once stood in the woods of Longbranch, Washington, architect Jim Olson of Olson Kundig has built his dream cabin. A serene getaway in the mist overlooking the Puget Sound, the cabin has been continuously remodeled since Olson first began working on it in 1959, with the architect updating and expanding it about once per decade. The simplicity of the stacked-box configuration puts the focus on the retreat’s natural surroundings.
Cabin at Longbranch began as a 14-square-foot bunkhouse, built by Olson himself at the age of eighteen. Today, it’s a relaxing residence tucked among ancient fir trees, with steel columns supporting the exposed roof structure and fir flooring that extends beyond the glass to become outdoor decking. Olson stuck to simple, readily available materials.
Each time he makes changes to Cabin at Longbranch, Olson reuses and reintegrates materials from the existing structure, building up layers of weathered wood and metal that contrast with newer additions. Two main wings telescope out toward the water, nearly all of the walls glazed to blur the lines between outdoors and in.
“Strategically placed sliding doors, windows and a domed skylight over the bed provide constant contact with nature,” says the architect. “The design accommodates three mature trees that have been allowed to grow through openings in the deck, one of which exits through an opening in the roof.”





