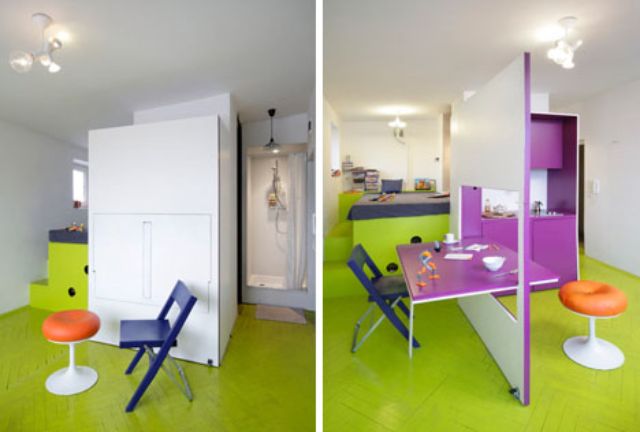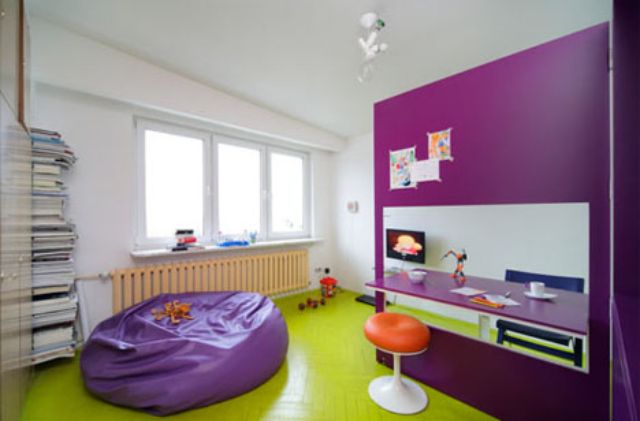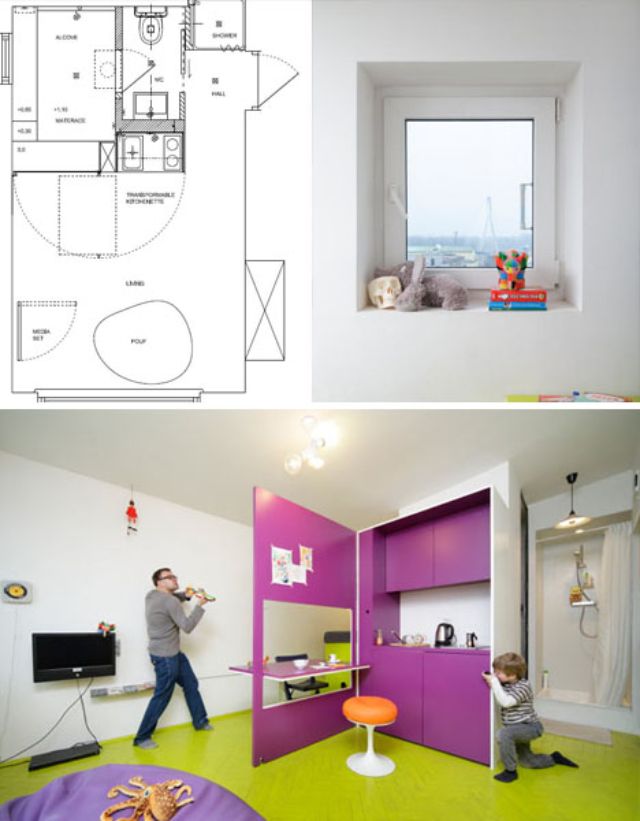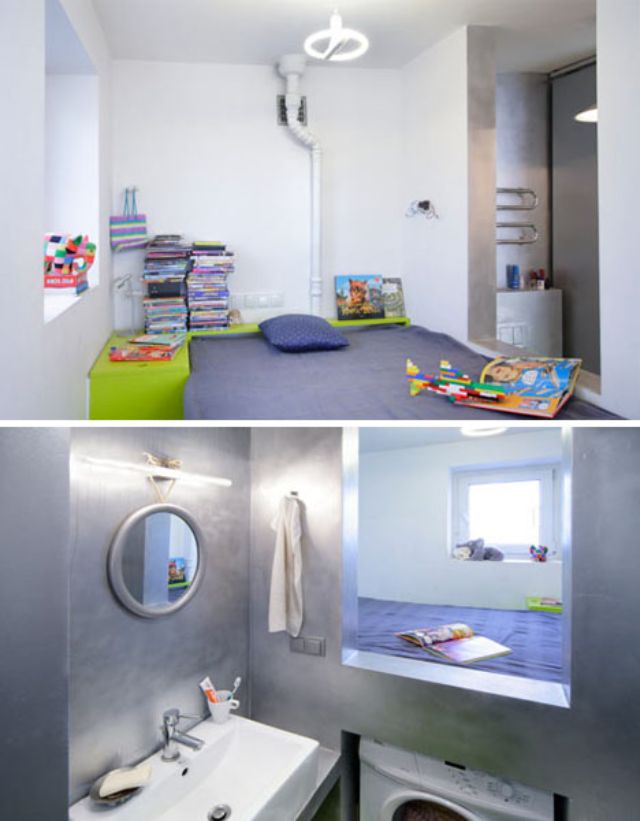‘Hidden Kitchen’ Wall Transforms into a Dining Room Table

It starts with a small studio apartment, sparse decor and a few little windows out onto the street of Warsaw. What to do with an interior without any space to design in? This layout for a small space-saving apartment has a few clever elements, but by far the most compelling and central is the all-in-one dining-plus-kitchen area that folds out and flips down with a few simple swings.

This combination furniture-and-cooking set can all close down into a flat white surface, concealing a kitchen counter, sink and appliances behind the bare wall. When opened, the result is a tiny two-seater table at which to work or eat while leaving space for food to be prepared as well. Kid-friendly blue, green, purple and orange accent various furnishings, walls and floors.
When closed, all the clutter is hidden, the surface is smooth and minimalist, and distractions are eliminated. It’s a wonder this isn’t a more common solution in residences of all sizes.

The entire unit also provides an opportunity to shape the surrounding rooms without fully dividing them, creating a partial barrier between the bedroom, bathroom and living room area all around the kitchen that is tucked away in the middle and enclosed on all sides. This interactive zone, therefore, becomes at once an organizing element and a spatial node at the heart of the residence.

Europeans know better than most Americans just how much of a luxury a little room can really be. Polish architect Jakub Szczesny of Centrala took a playful and informal approach to the decor, but there are many interesting micro-experiments in this small 200-square-foot space.
Still, the choice to cut through the divider between the bathroom and lofted bed space (a few steps up and thus overlooking any activity in the other room) may be a bit extreme for some – unless of course you are content to live alone.




