Grown-Up Seattle Treehouse Makes the Most of a Steep Slope
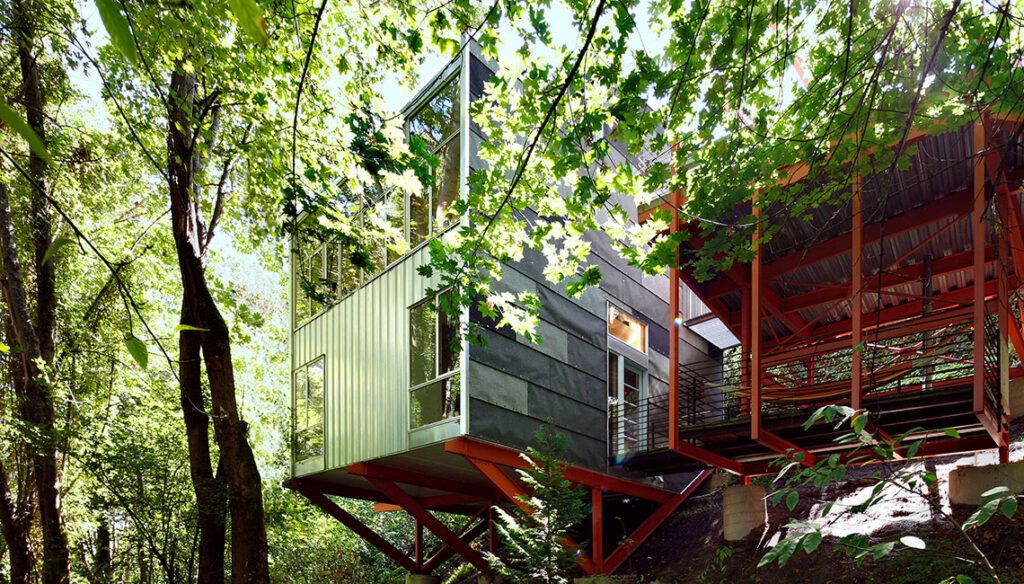
After finding a parcel of cheap land in Seattle that had been deemed “impossible” to build on but too good to pass up, one family decided to live in that impossibility. The land is on an extremely steep slope, making any type of traditional construction unfeasible. SHED Architecture and Design came up with a plan for a home that is almost suspended among the surrounding trees, with environmentally-minded details inside and out.
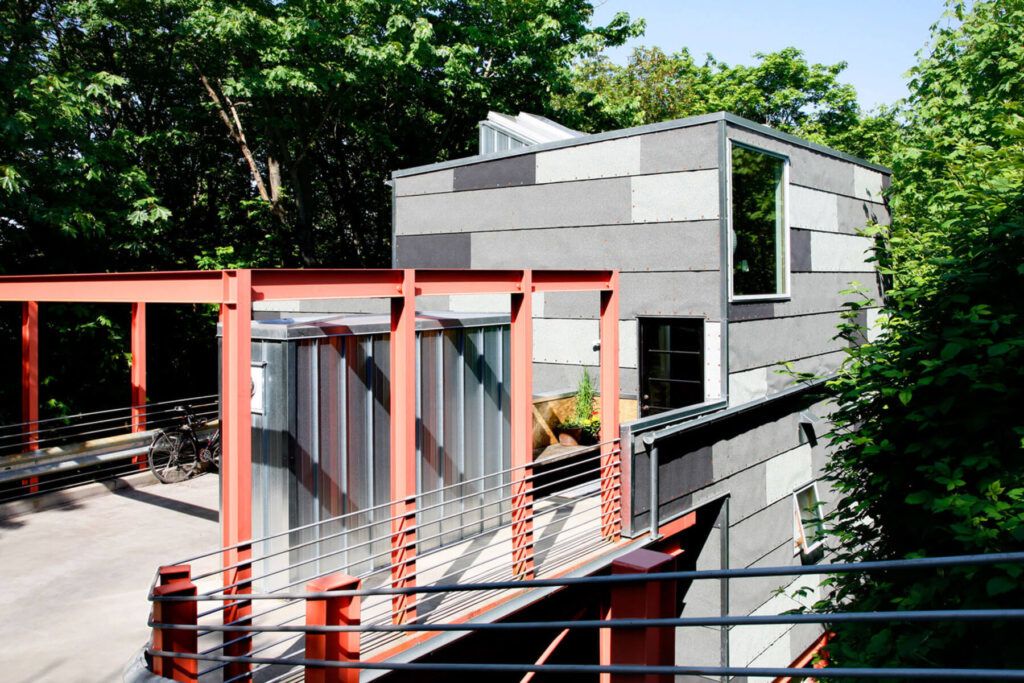
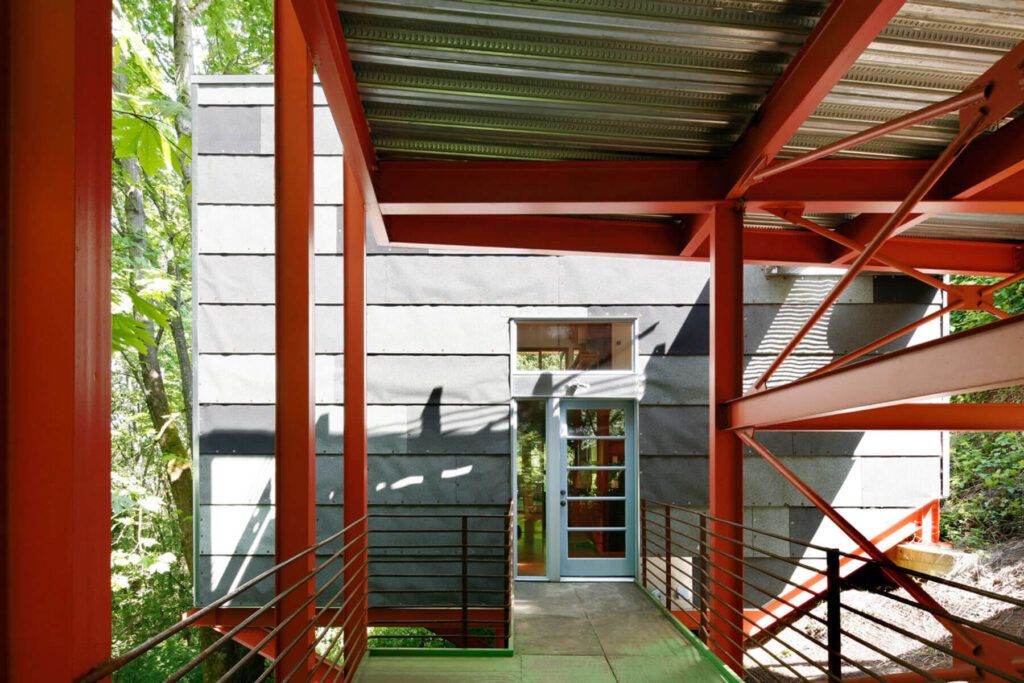
A Unique Approach
The approach to the house is actually a bridge that goes from the street to the difficult-to-access site. Part of the home’s exterior is clad in asphalt roofing material, which may seem an unusual choice but makes sense for this home. It was inexpensive, it requires little maintenance, and it helps the home blend in with its natural surroundings.
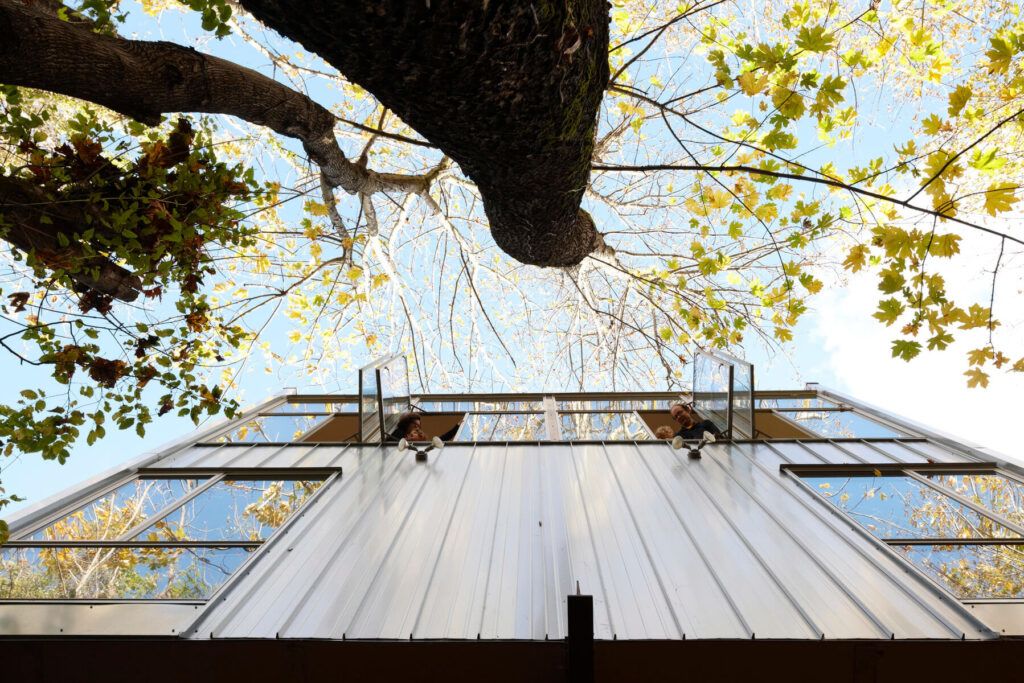
The north side of the house faces the woods and is almost completely inaccessible for maintenance due to its elevation. On this side, the facade is covered in an easy-care metal siding and lots of windows. The materials both reflect the beautiful trees surrounding the structure and, again, help this home blend into its wooded environment.
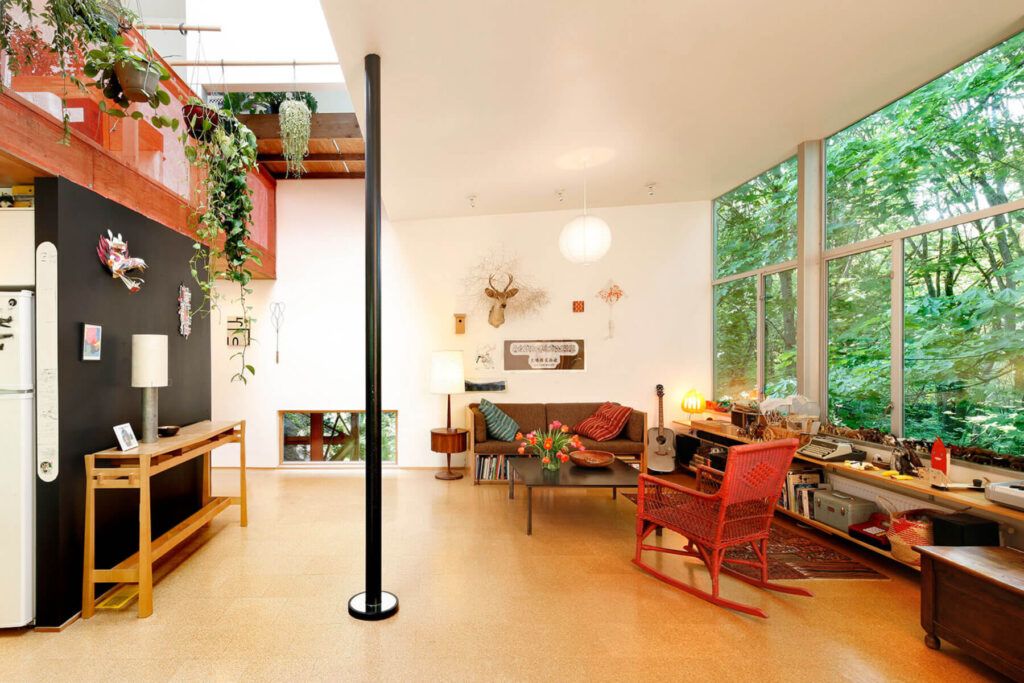
A Home in the Trees
Some of the family’s requirements for the home were to make it seem protected in the trees, like a bird’s nest, and to make a cost-efficient and eco-friendly structure. Inside, recycled and salvaged materials were used where possible. This bespoke sofa was made by SHED Architecture and Design out of plywood and features a unique bookshelf base.
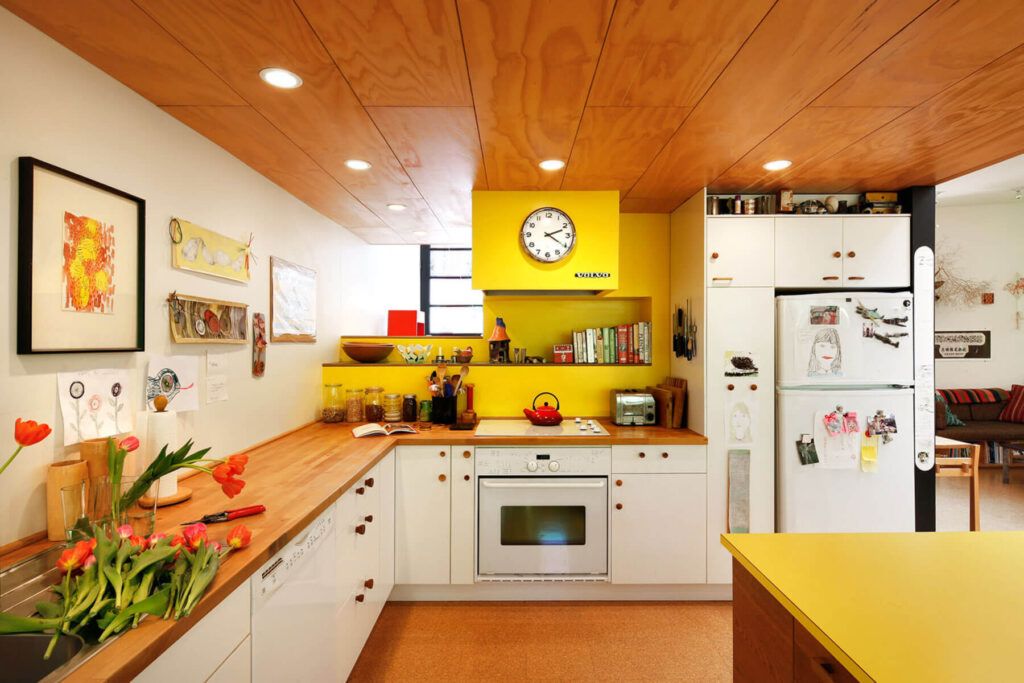
The mezzanine overlooking the entrance has been fashioned into a work area and crafting space, complete with its own sink and plenty of hidden storage spots for art supplies. The open-tread staircase leading up to the mezzanine helps distribute light throughout the home while maintaining an open and visually-connected interior.
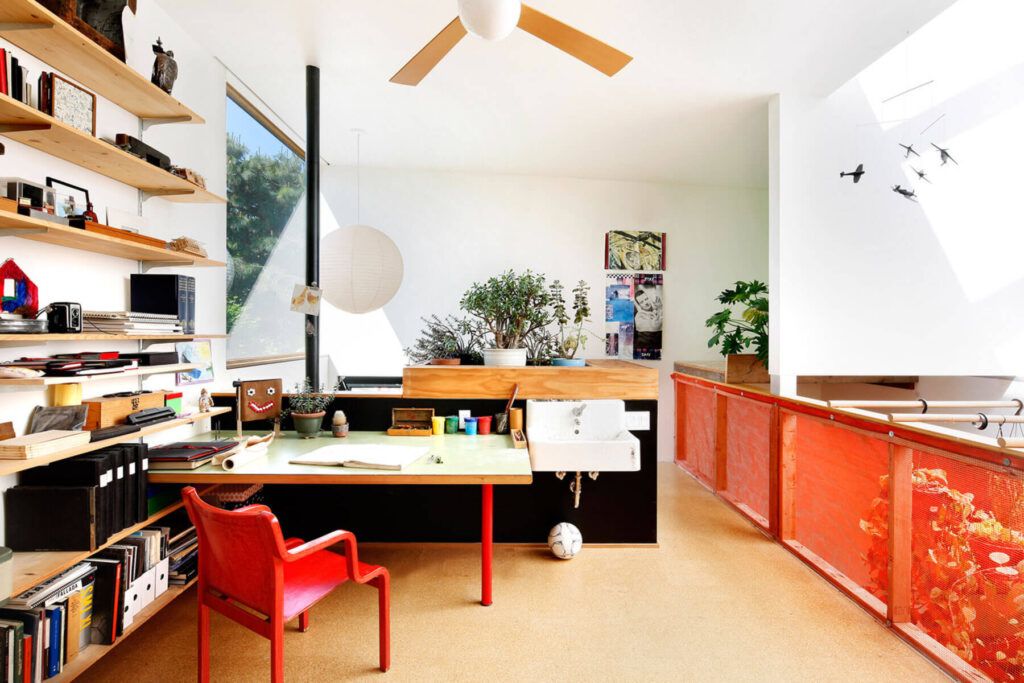
IKEA fixtures were used in the kitchen to keep costs down, but some simple custom touches were added to make the home feel more personalized. A central skylight helps to pull warm air up and out of the house while the windows pull cool air in – a smart energy-saving feature that works perfectly in this home with its many large windows.




