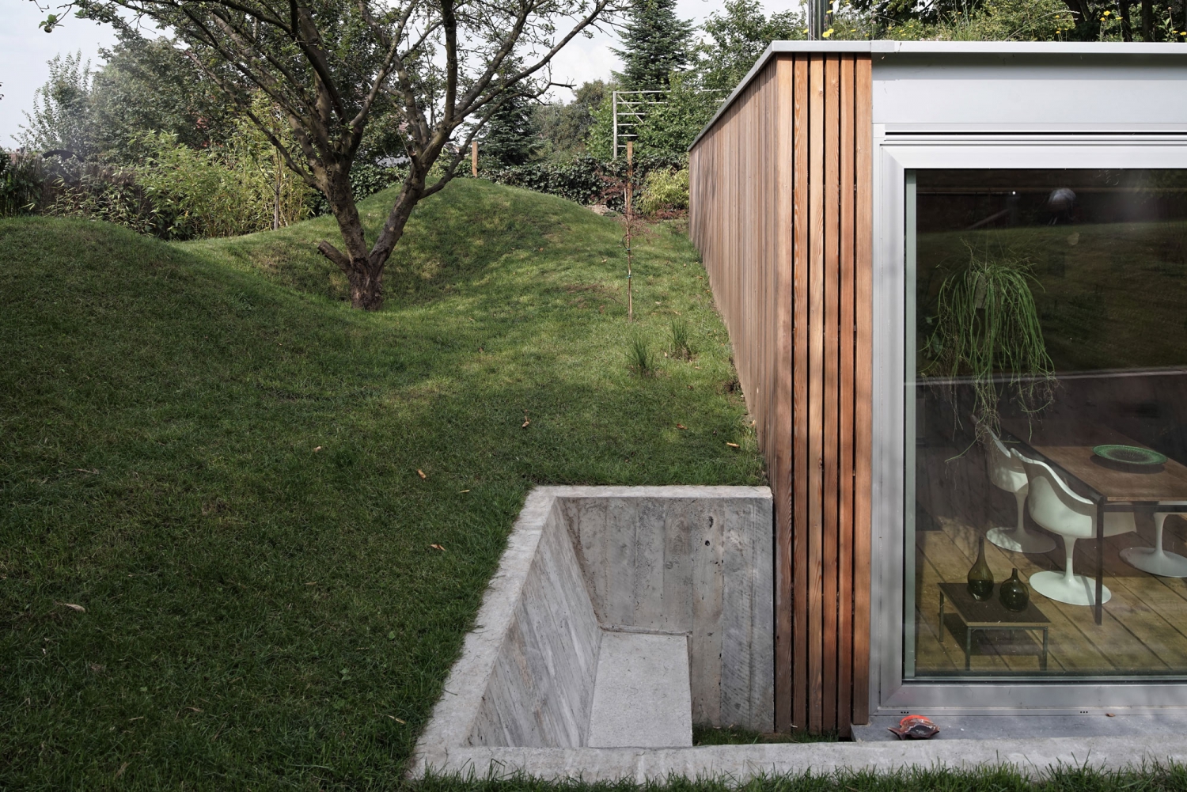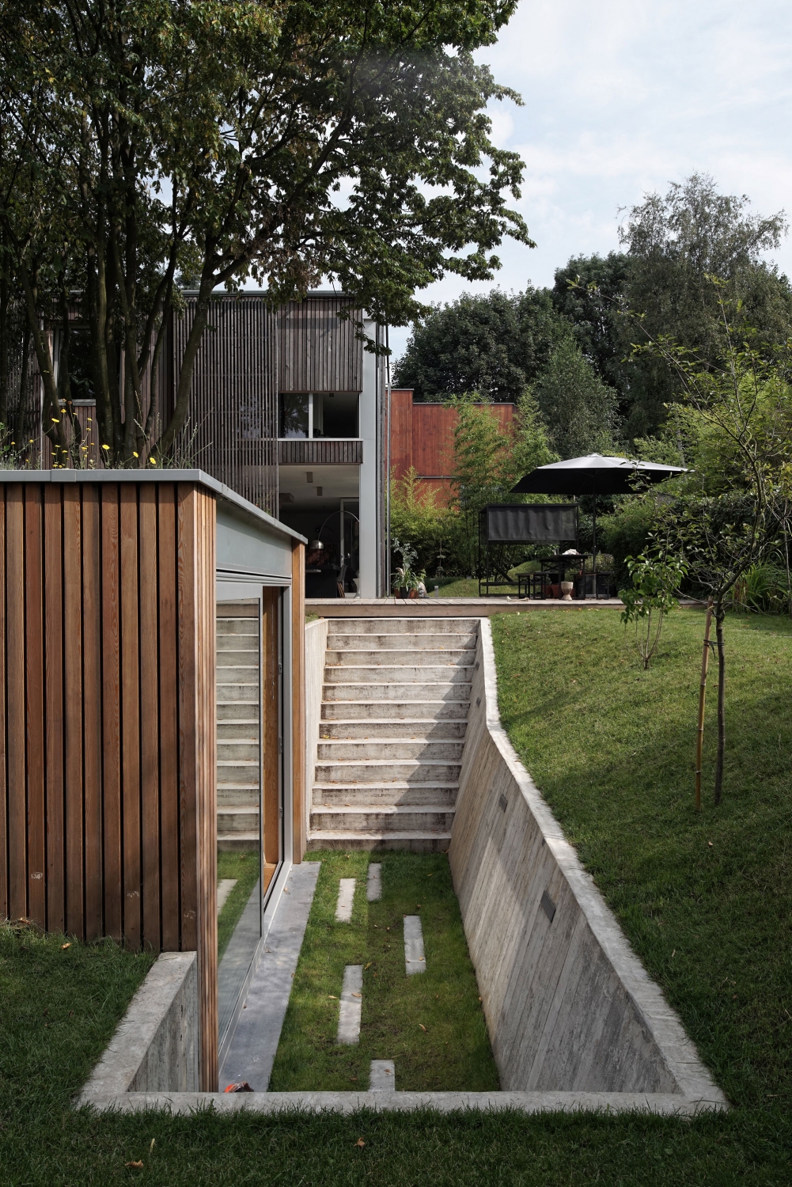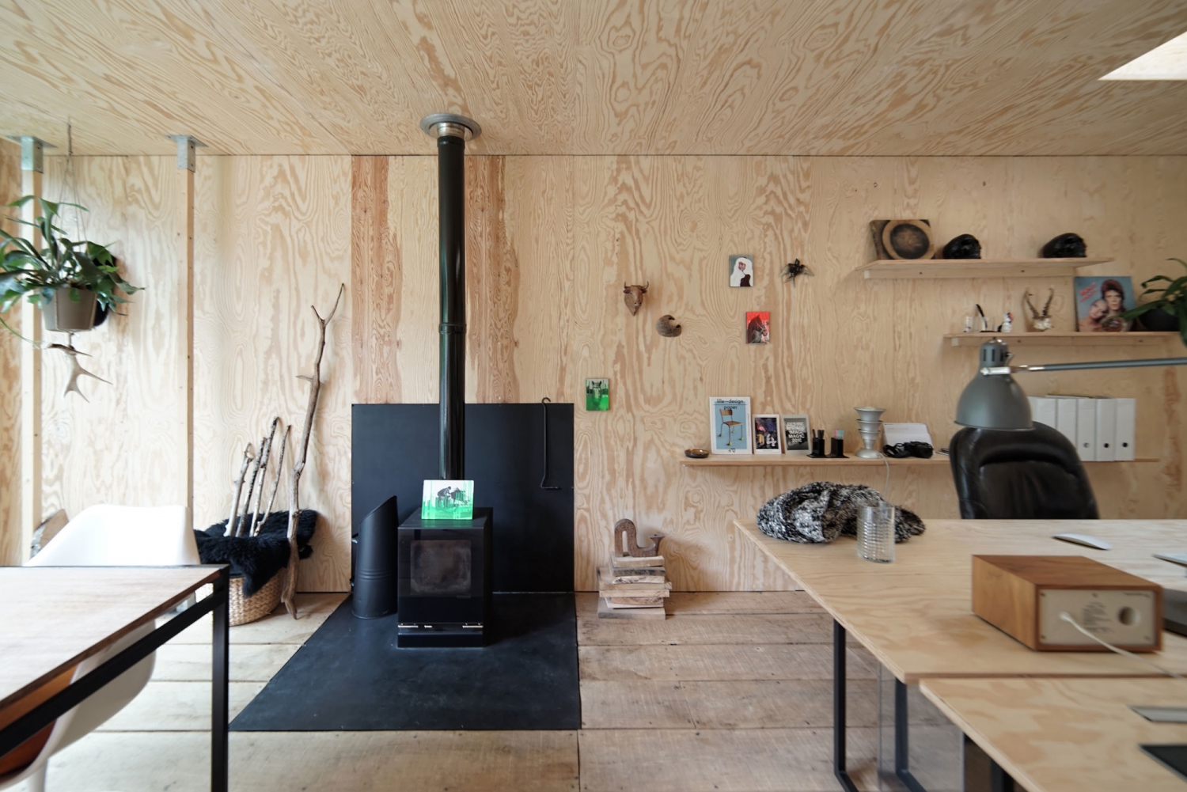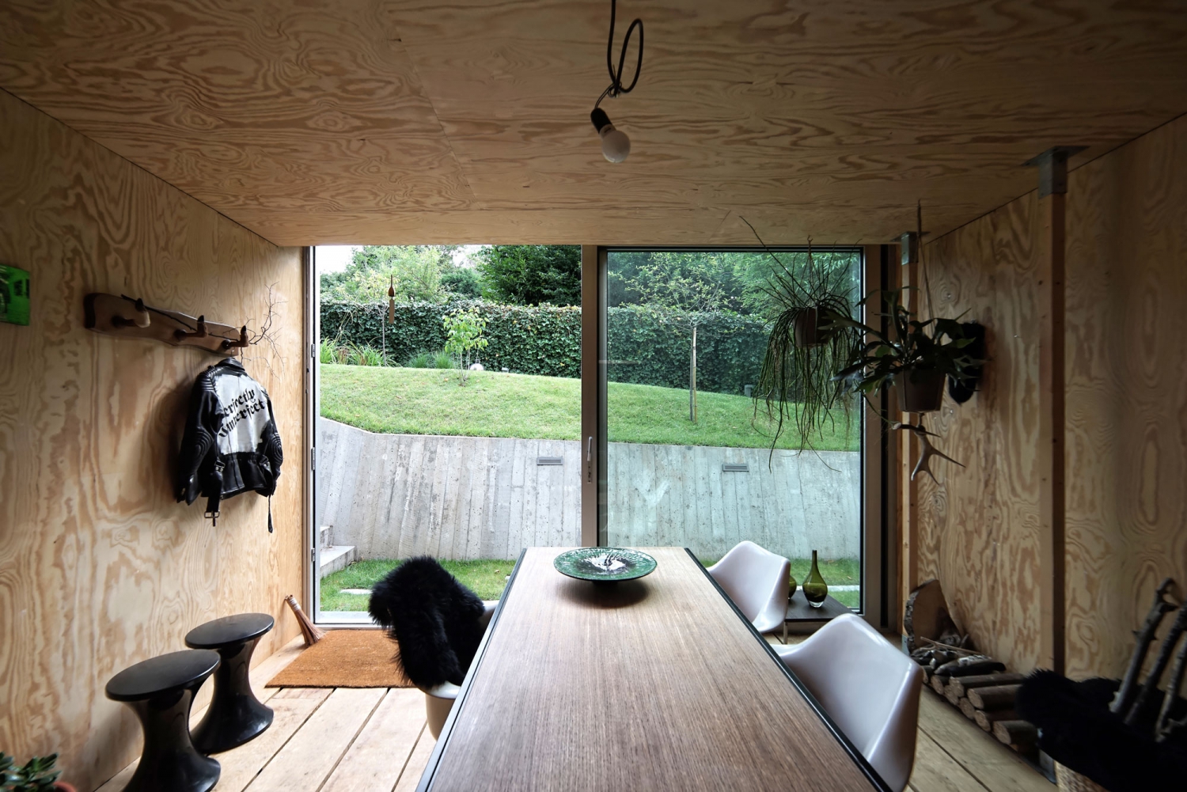Sunken Green-Roofed Backyard Workshop
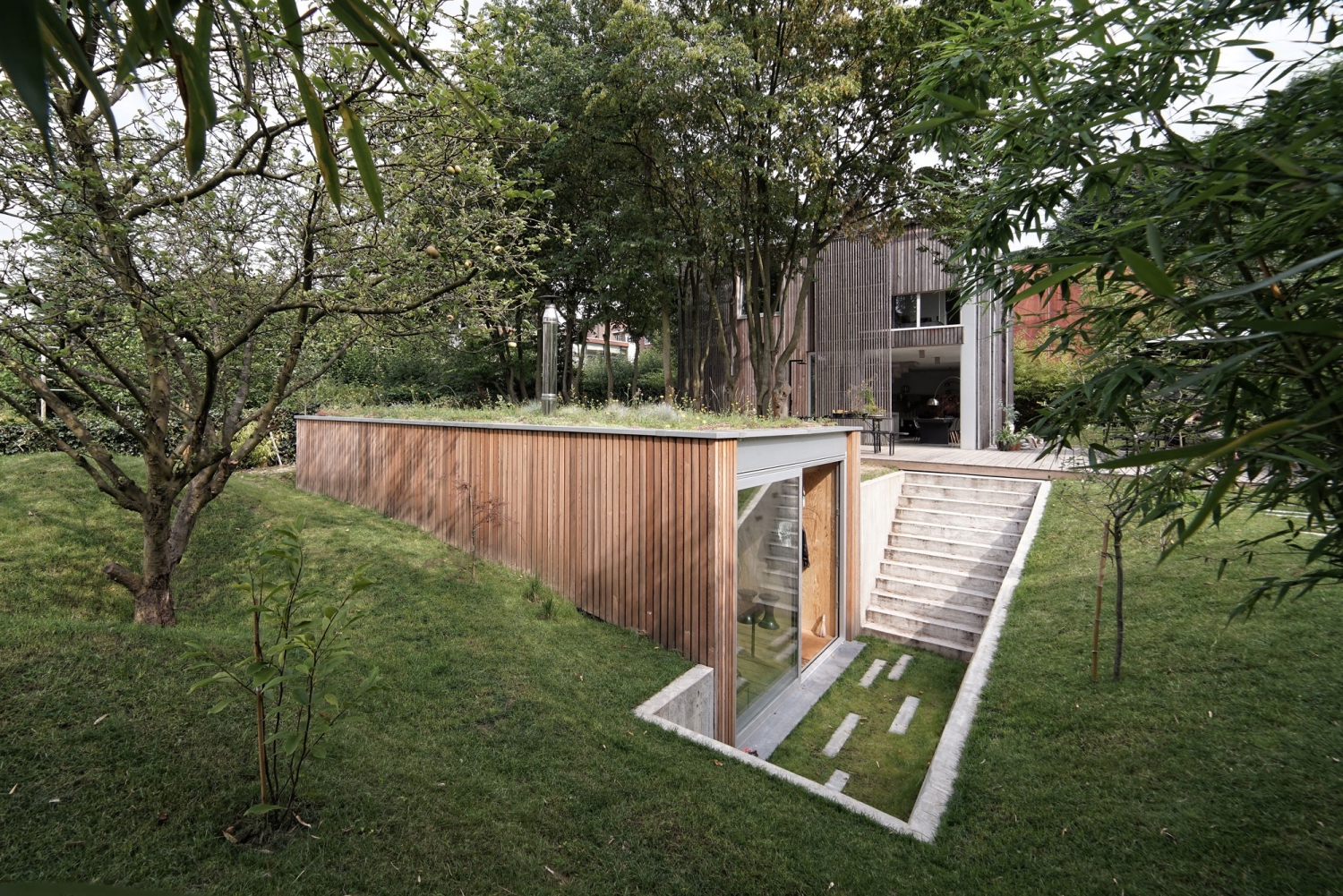
A green-roofed backyard workshop is virtually invisible from three sides, tucked partially into the earth and made with materials that mimic those of the hillside and the adjacent home. Seen from the bottom of the hill, the two buildings together seem to flow downward as one mass, both enveloped in timber slats and surrounded by leafy greenery.
L’escaut created the backyard office workshop for a graphic design duo in Uccle, France. From neighboring residences, its low walls appear to be no more than the border of a raised garden bed. Concrete steps lead to a small terrace, a sliding glass door offering access to the plywood-lined interior.
The clients wanted to feel like they were working in the garden, gaining a detached space for their business without losing the privacy and preserve-like feel of the backyard. The minimalist interior includes a large work table, a wood stove and shelving, all of which blends with the exposed wood grain of the plywood.
“In between a smooth green slope and the cuboid shape workshop building, there comes an element, which you can imagine to be a small English type courtyard with the stairs, comfortable to sit on. The end of the building towards this court fully opens, providing an access point and opportunity for generous light and garden views.”
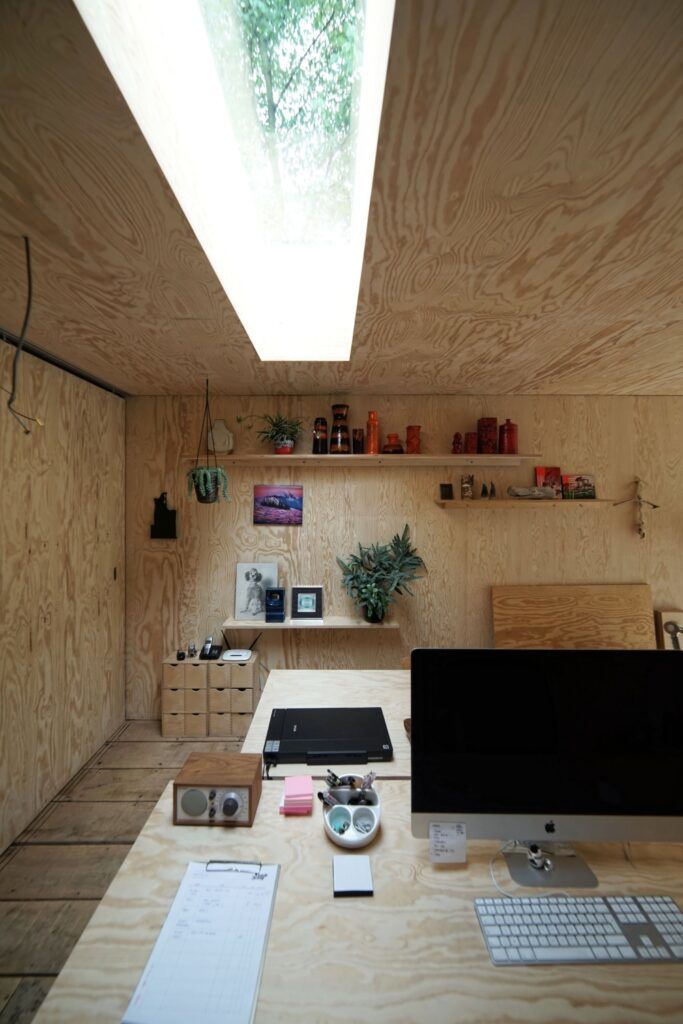
“Seen from the house, the workshop is not anything else than a small part of the garden that would have been extruded, with a green roof snatched from the ground grass. The plants constituting the latter were chosen precisely in this sense among some varieties of herbaceous and grasses to resemble as closely as possible to the prairie grass and thus reinforce this perception of nature.”





