Glass Tower House: Sharing Private Lives with All of Kyoto
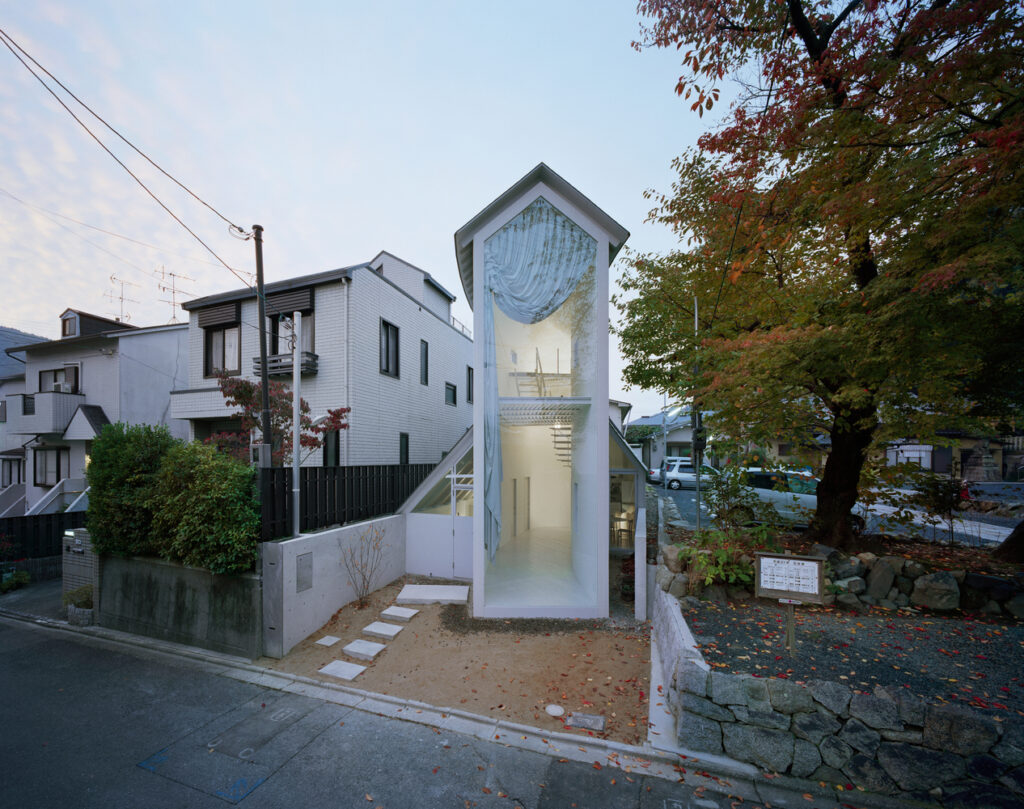
Passersby will get an eyeful in more ways than one when coming upon this unusual glass tower house. A tall and narrow volume faced with one expansive sheet of glazed glass opens a family home to the street in Kyoto, Japan. “O House” by Hideyuki Nakayama Architecture takes its name from its unusual layout, in which the main living areas encircle the exaggerated tower in a design inspired by lean-to sheds.
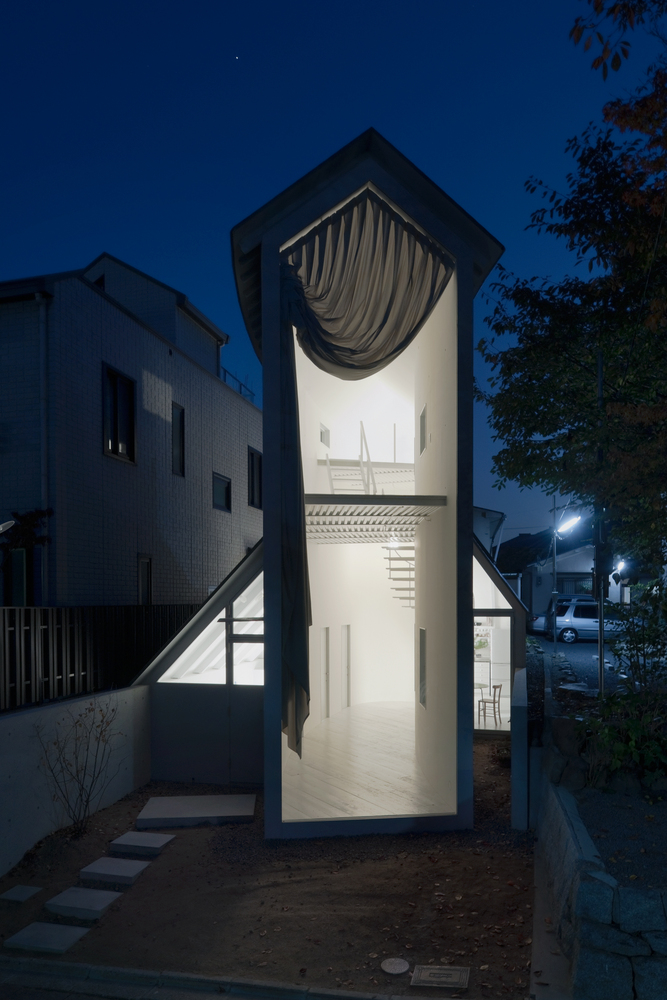
One long custom-made curtain provides privacy for the home’s inhabitants when desired and enables them to control the amount of daylight that streams inside. The fabric is slightly translucent, so the house glows like a lantern at night.
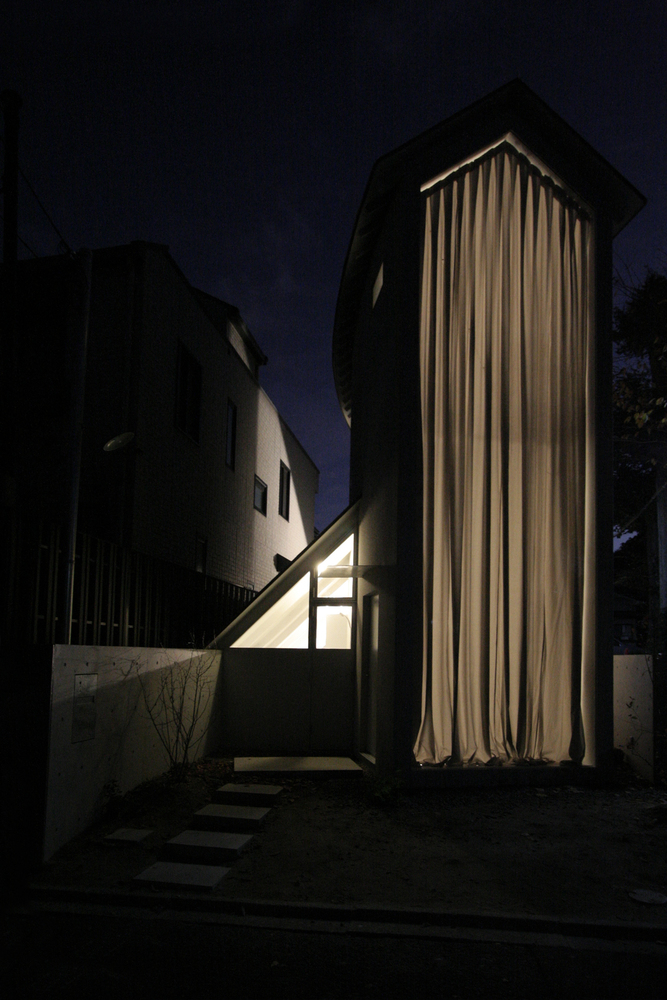
The kitchen, dining room, living room and bath area are arranged in a circular design, with additional glass walls letting in sunlight from nearly all angles. This gives visitors a 360-degree view of the main part of the home.
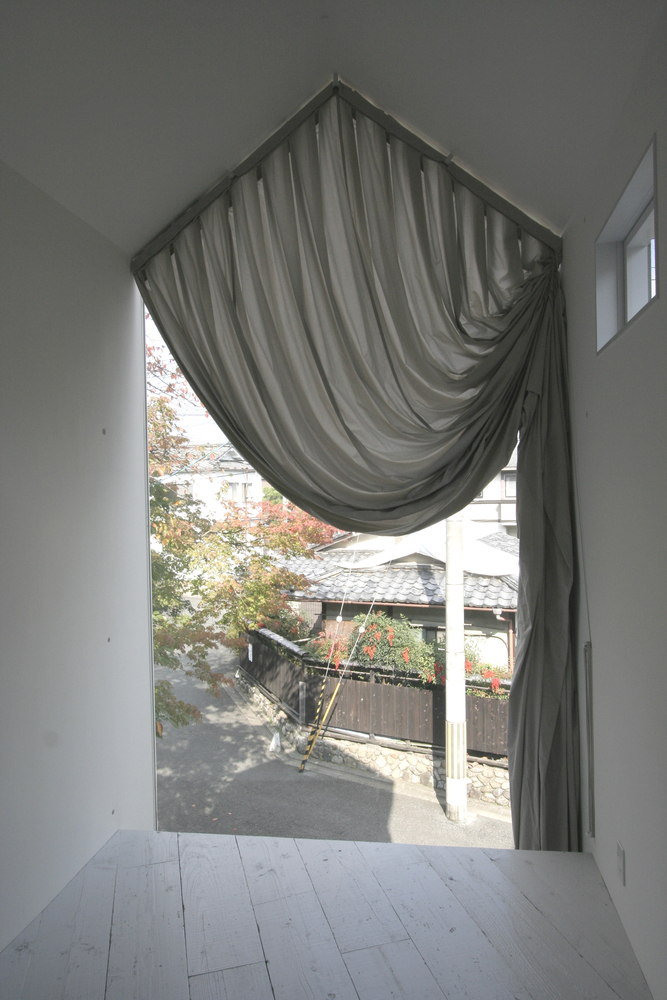
The architect explains that it wasn’t his intention to put the family’s life on display to the adjacent street and nearby homes, but that the glass provides a sort of blurring of private home life and all that goes on outside. “I imagine the sort of new, powerful residents of the house transforming the house into a living space or a cityscape, through the daily lives of the family of four fully utilizing the depth of the extent I tried to produce.”
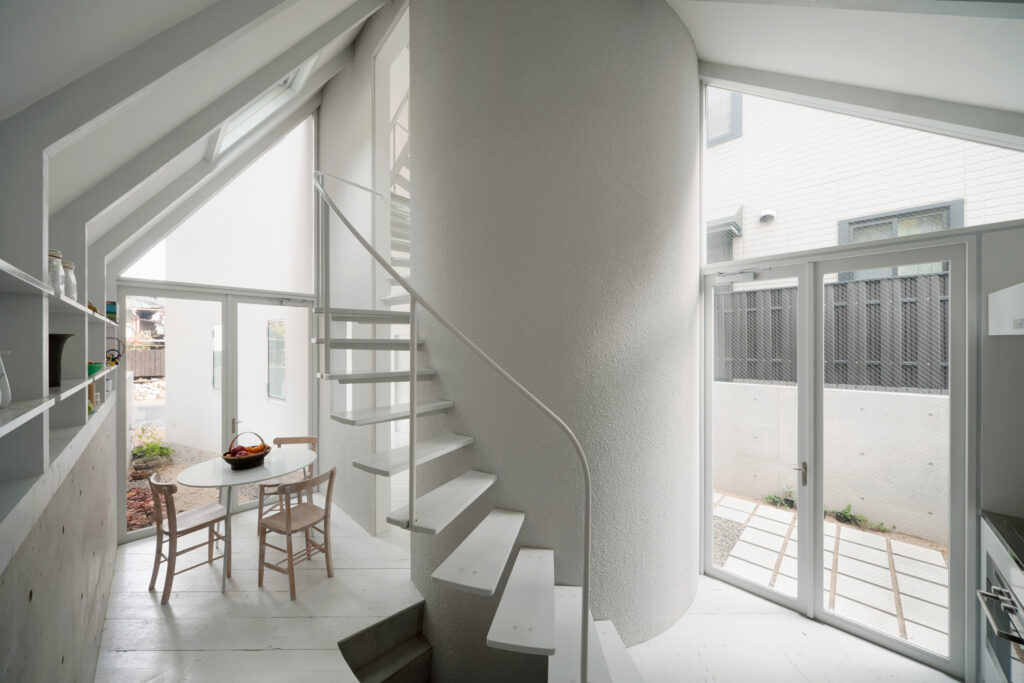
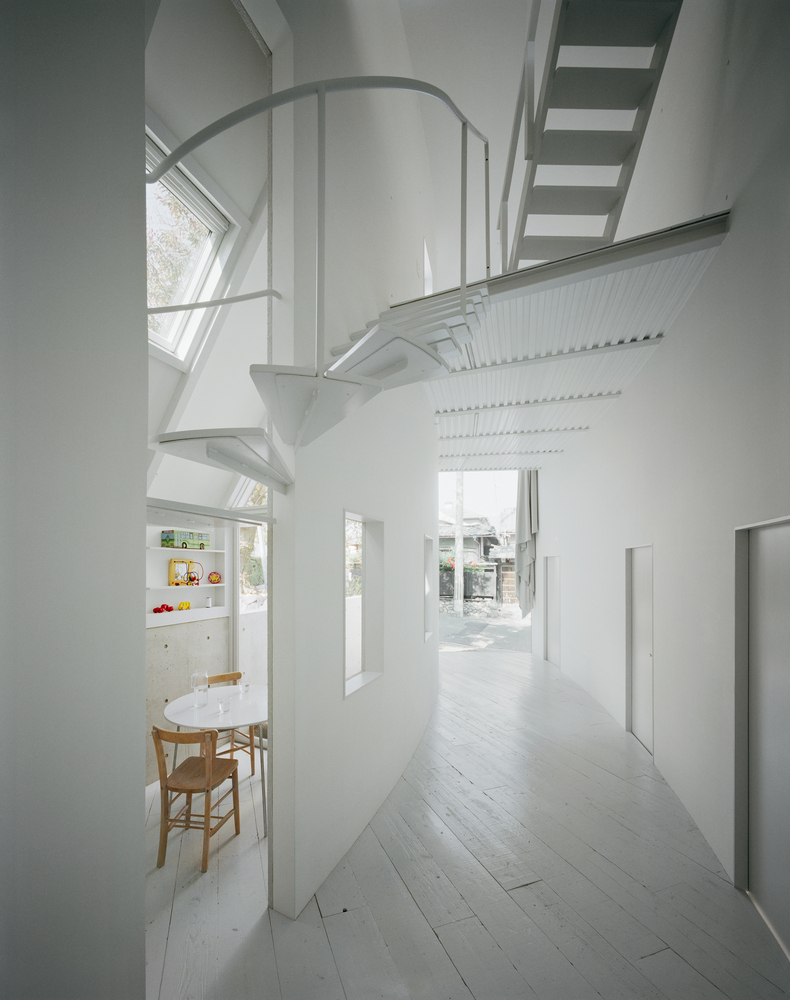
More from the architects
“The center of activities is, if anything, based on those lean-to. Those spaces are simply produced by spanning rafters between the retaining walls of the adjacent house and the main house, end various elements such as kitchen, a dining table, furniture and a bath tub are set around the main house, encircling the main house. The space is somewhat like a passage garden by alternately aligning the exterior and the lean-to along with the site boundary.”
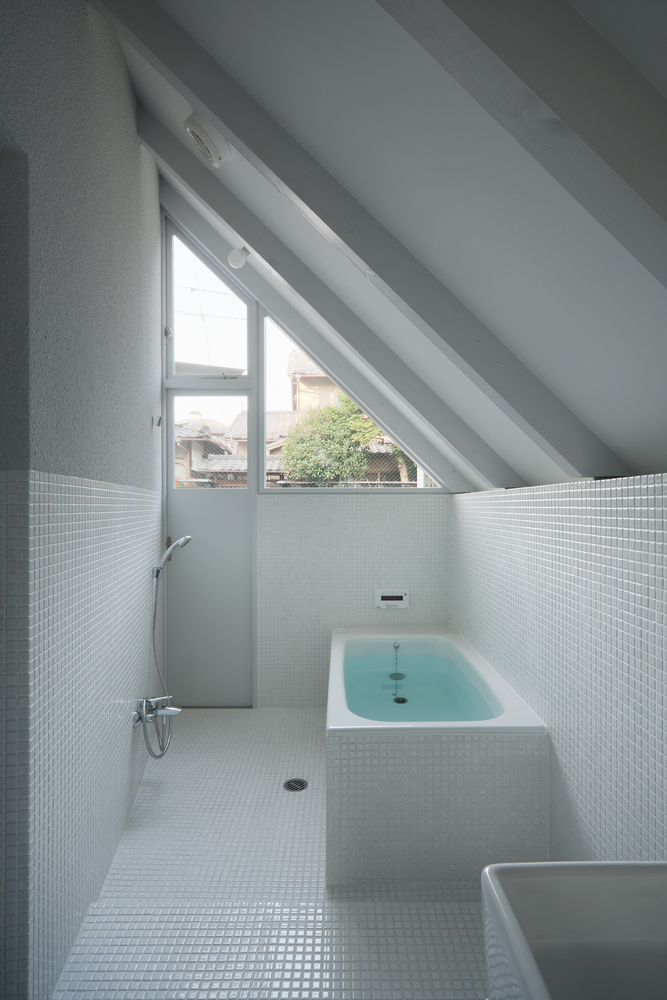
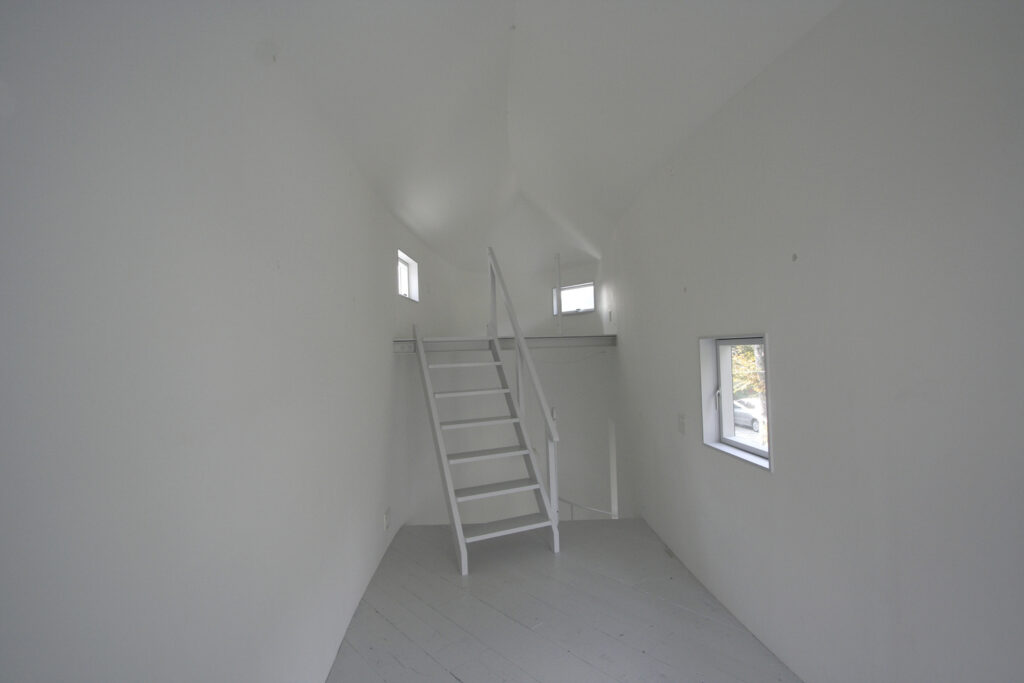
“By spending time going back and forth everyday through this passage garden, the residents can see the small and hard to grasp shape of the main house from outside in various angle. The volume of the house can appear like a tower, or a castle wall depending on the location to look at. The place where the family sleeps is on second floor of the main house and one will access from the staircase reaching out from the passage garden, therefore it is as if like going home rather than simply going to a bedroom. In this way the interior of the main house became a space slightly kept distance from the area spending daily lives. “




