Lost Mountain in Japan Reimagined as a Cool Modern Home
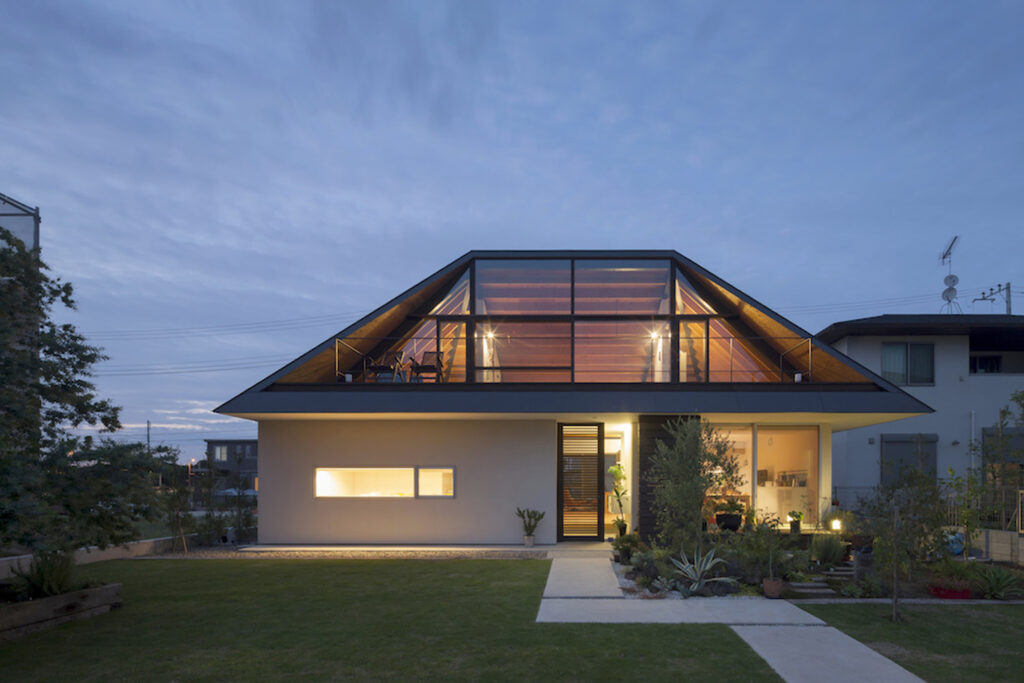
A mountain that was lost in the development of a new neighborhood in Ibaraki Prefecture, Japan is honored in the proportions of this private modern home by Naoi Architecture & Design Office. The one-story house features a large hipped roof that mimics the archetypal house shape while also modernizing it with one glass-walled side.
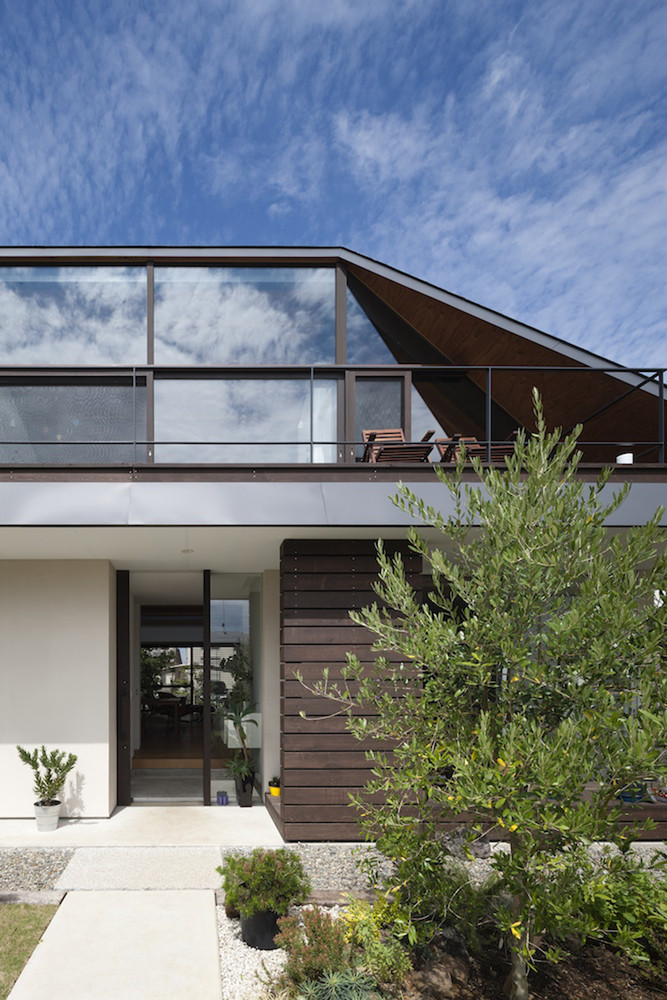
Keeping the home a single story opens up the interior, giving it an airy and spacious feel while letting lots of light stream through the glazed south side. The addition of a loft takes advantage of the double-height ceiling to add more functional space without sacrificing the expansiveness of the open-plan living room.
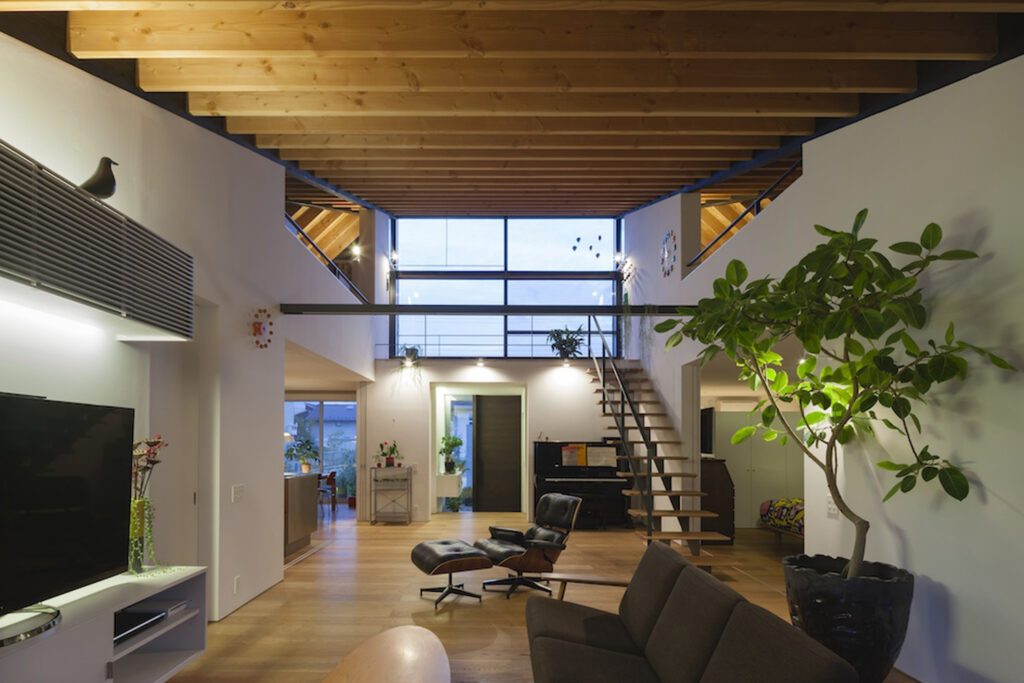
That lofted space leads out onto an upper-floor terrace, an unusual feature for one-story houses. The sides of the hipped roof conceal attic storage space and guest beds.
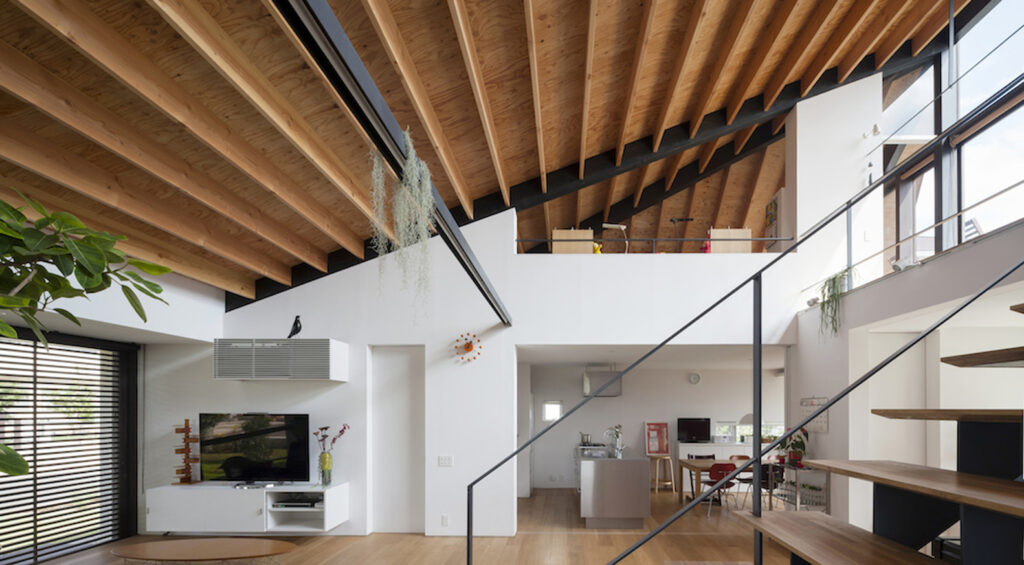
On the north side, the roof angles down to single-story height, making the home look deceptively small from the street. The low eaves on this side give the inhabitants privacy, while the open south side fosters a connection to nature and the community.
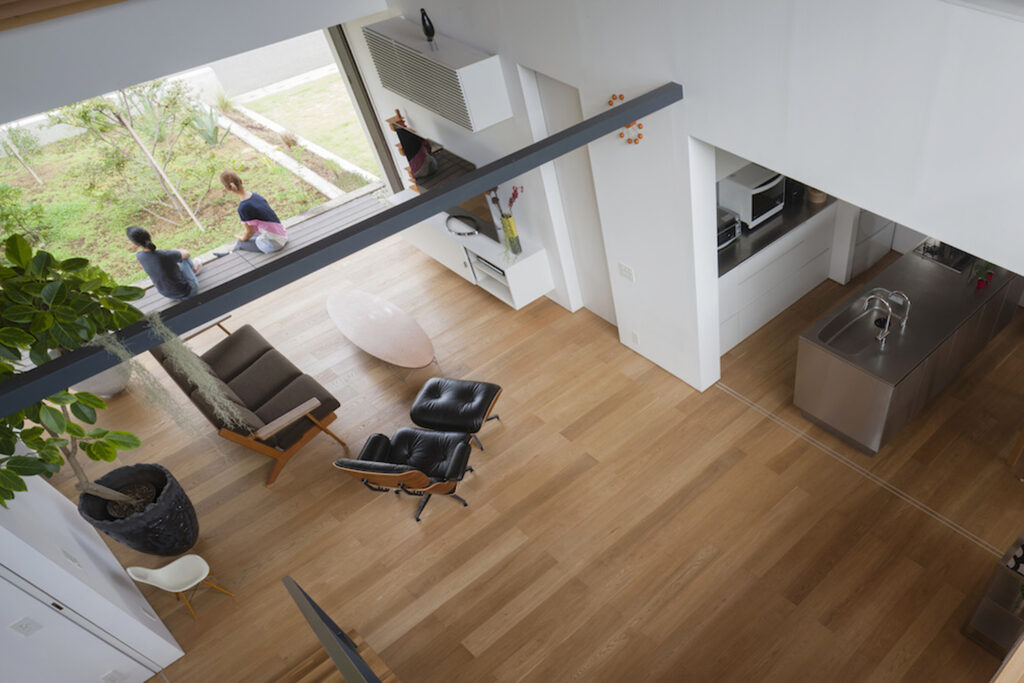
More from the architects
“This is a house for a family of four, situated on one of the lots for sale at a newly developed area in ‘satoyama’ or semi-natural woodlands. The land is too large for a simple program requested by the client: a private house with a garage for two cars. Taking advantage of the large site area, we proposed a spacious one-story house that is open to the surrounding neighborhood, based on a design concept of “connecting space to nature”. The site faces two streets on the south and the north sides and no fences are installed along the both borders. The front yards on the both sides visually serve as pubic park although they are not accessible by non-residents.”
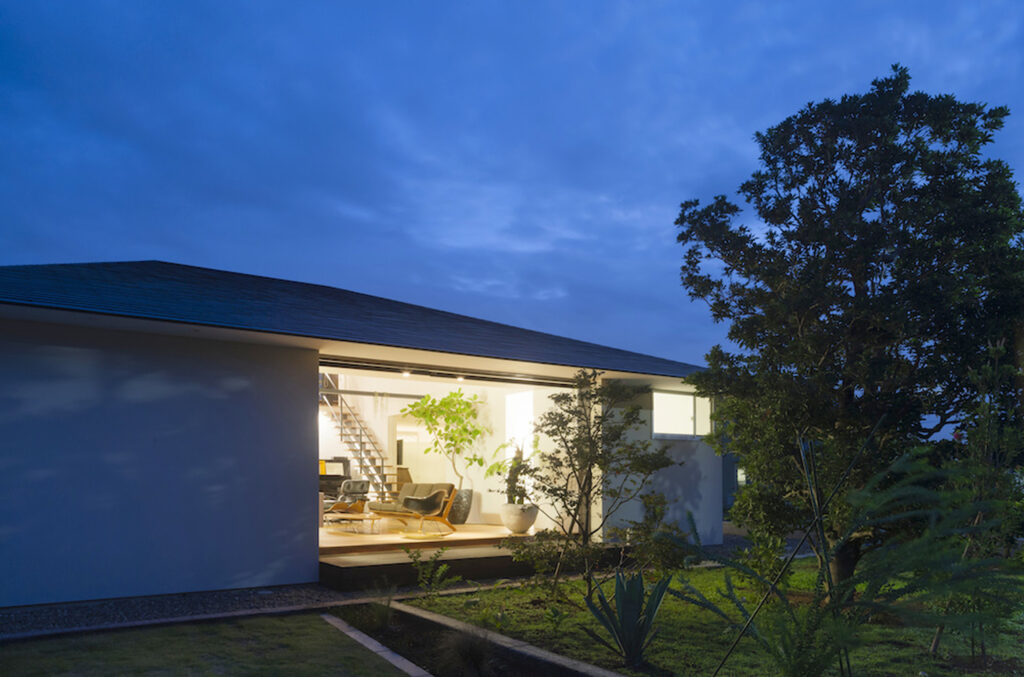
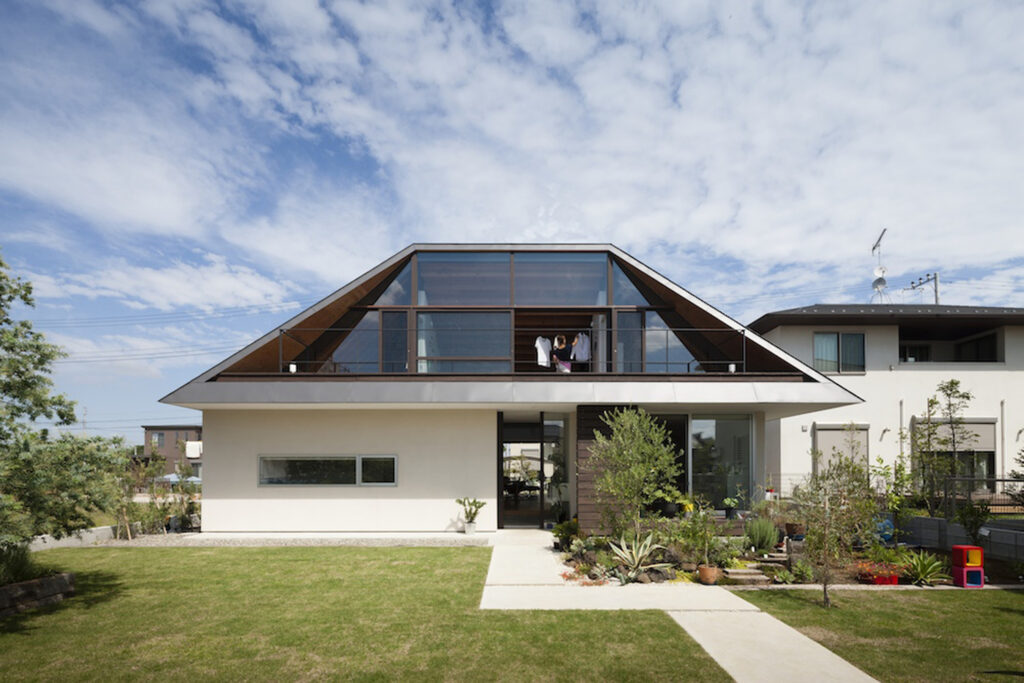
“The house consists of an open square plan intersected by living room in the middle, and master bedroom, bathroom, dining/kitchen and closet are located along both outer zones. The living room space extends horizontally via the ‘engawa’ (or veranda-like intermediate space located between the interior and the exterior) towards outside. The living space, which can be freely subdivided as necessary by sliding doors, provides both an appropriate degree of privacy and a feeling of togetherness simultaneously as same as traditional Japanese houses.”




