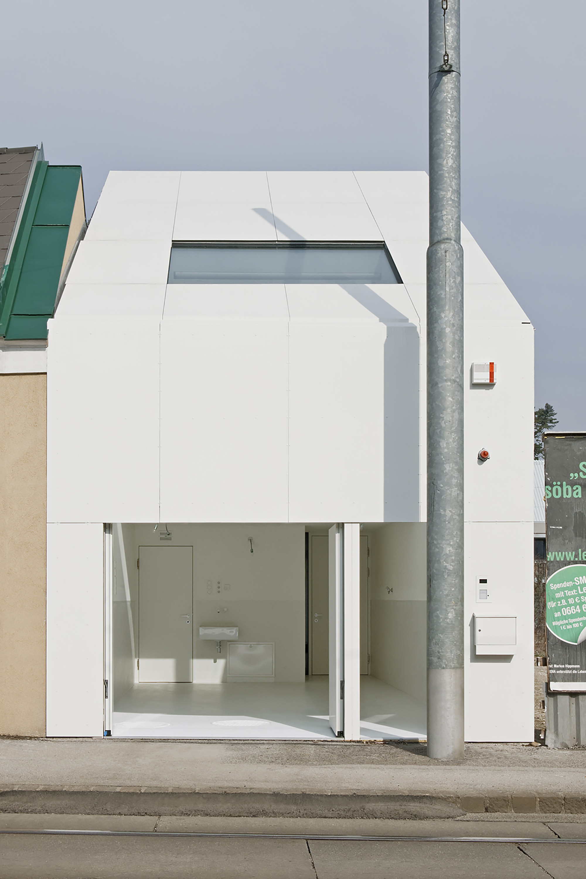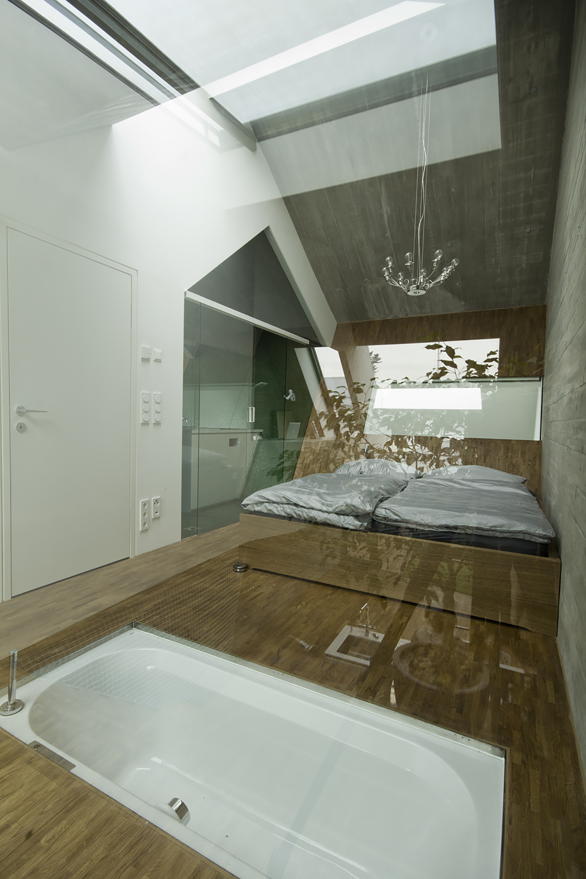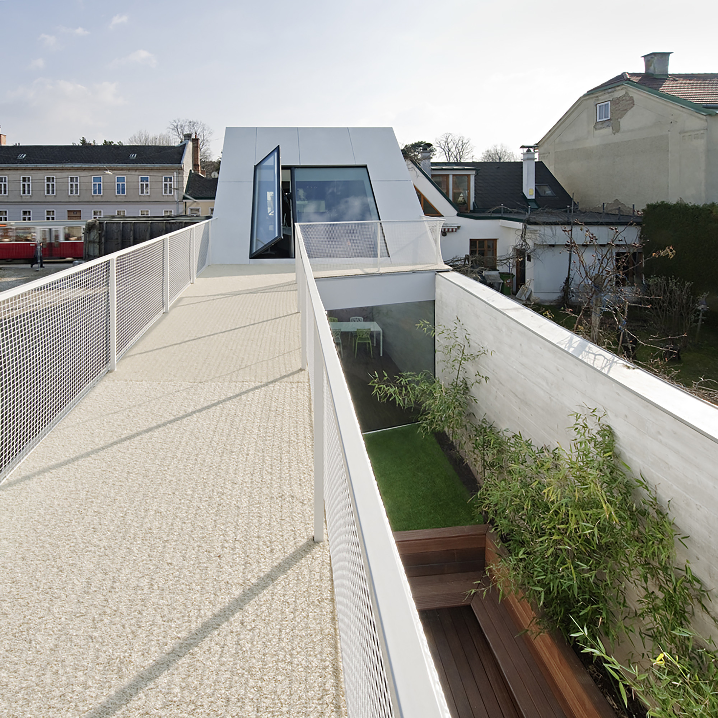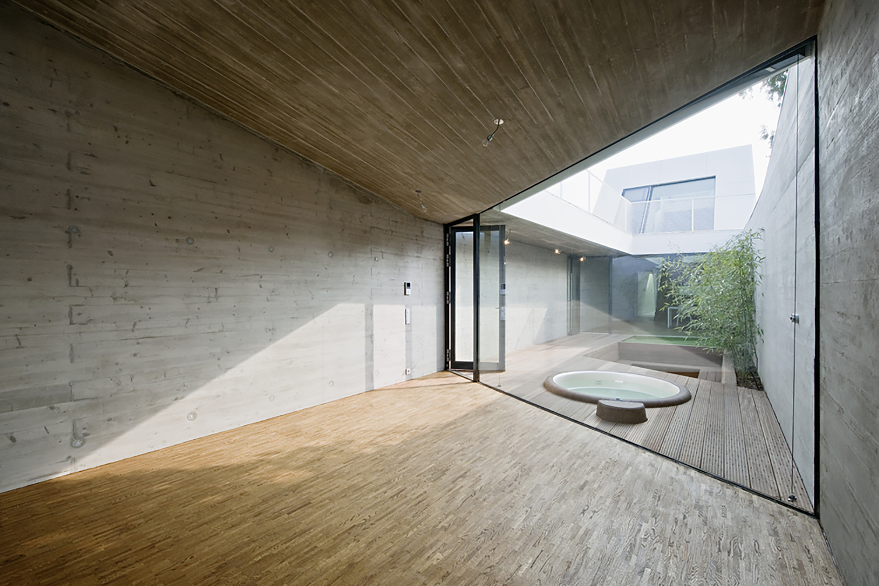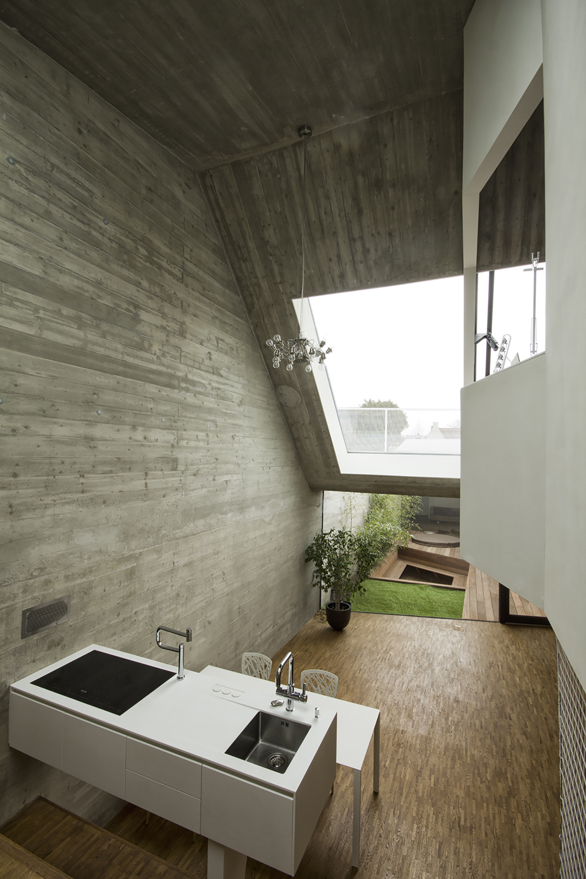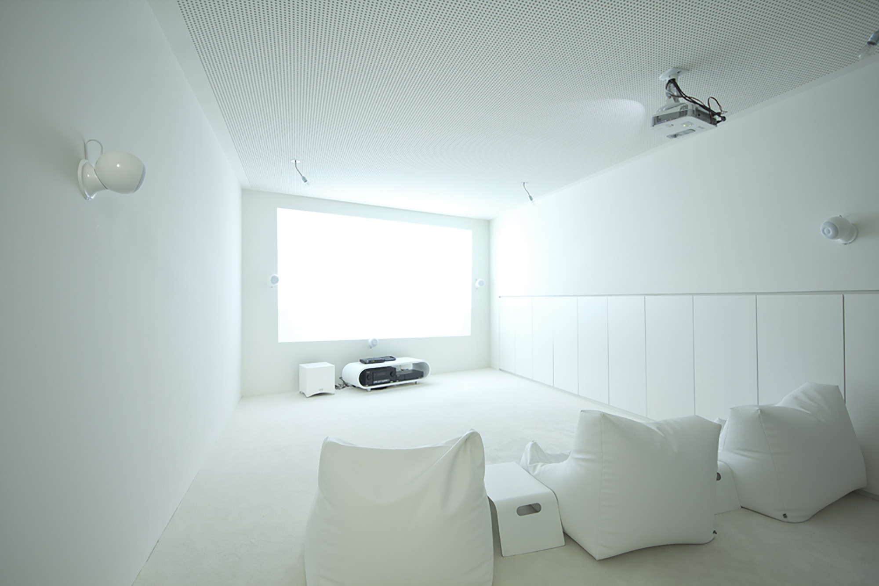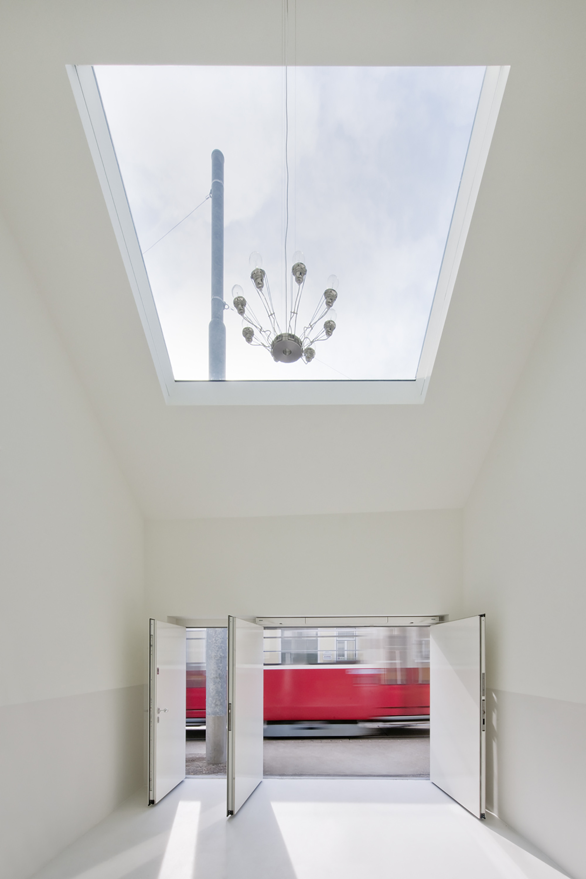Narrow Home Could Ease Urban Crowding
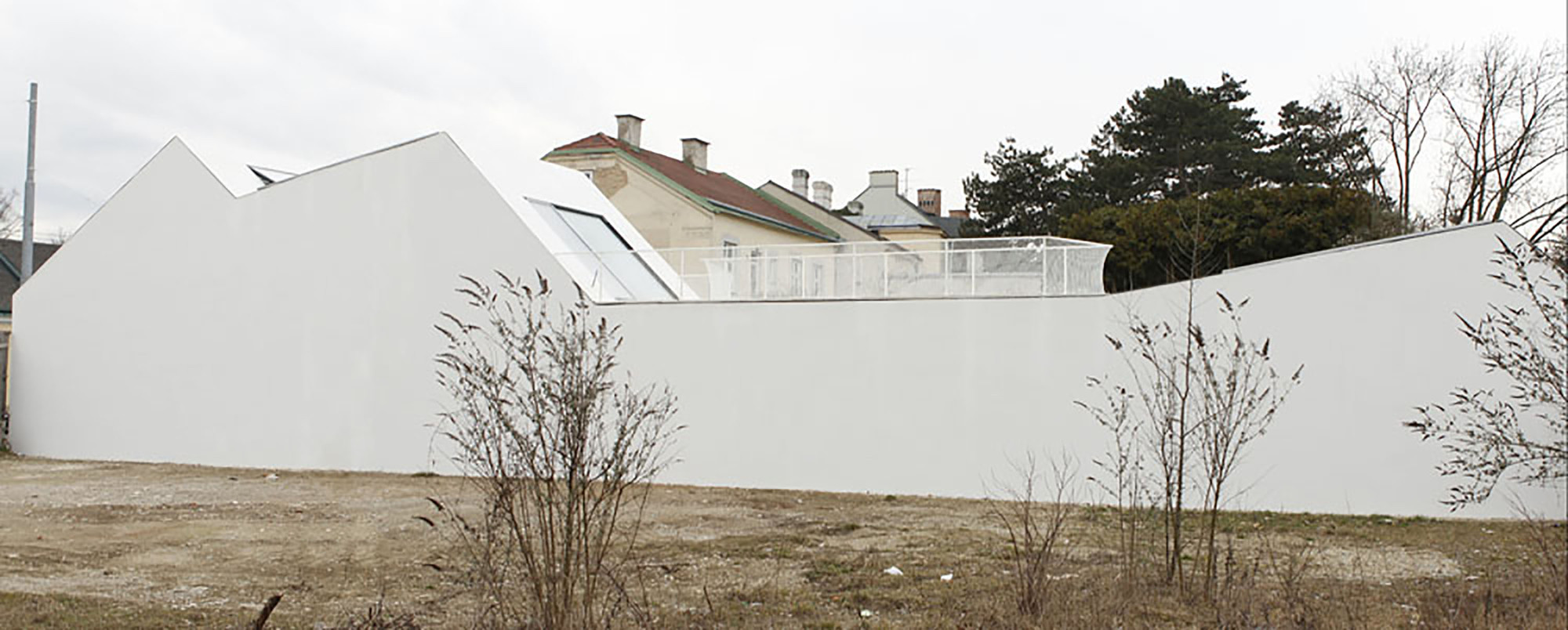
Looking to the future, most experts agree that 70 percent of people will be living in cities (as opposed to rural or suburban settings) by 2050. Caramel Architects has designed an urban home called the CJ-5 House; the prototype in Vienna provides the comforts and conveniences of any modern urban home, but takes up very little space.
The narrow design of this house is meant to allow more homes to fit in a smaller area, thus preserving precious scarce city living space. One of the methods used to achieve this is building the kitchen and dining area into the stairs; this tiered cooking and eating area takes up less floor space than a conventional kitchen and dining room and also adds an interesting visual element to the home. At the back of the ground level, a door leads to the attached garage.
The three-level home is not as dreary and cramped as you might expect from a home that aims to minimize its footprint. The living space climbs upward, utilizing negative space and areas that would otherwise be wasted to add to the home’s livable area. A long terrace leading out from the master bedroom looks out over the open courtyard (with recessed seating and a hot tub) at ground level. Huge windows and a skylight flood the home with natural light, a time-tested trick that makes a small space seem much larger than it really is.
The prototype home has a single bedroom and an additional space that can also be used as a second bedroom. The exterior of the home is wrapped in concrete and features floor-to-ceiling windows that open up to allow for ample sunlight or close for maximum privacy. Concrete, glass, and oak flooring throughout the home create a sense of cohesion that is not interrupted by the negative space created by the central courtyard.
Although it is built for space maximization, there is no shortage of livability. A cinema room/living room is a perfect space for gathering and relaxing indoors, and the attached garage can alternatively be used as a studio or workspace. The home is meant to be a study in space saving that can be replicated anywhere and in large numbers. As more of us pull inward into the cities and have to deal with population density, the CJ-5 house can be implemented en masse to form entire neighborhoods of tall, narrow, modern homes.





