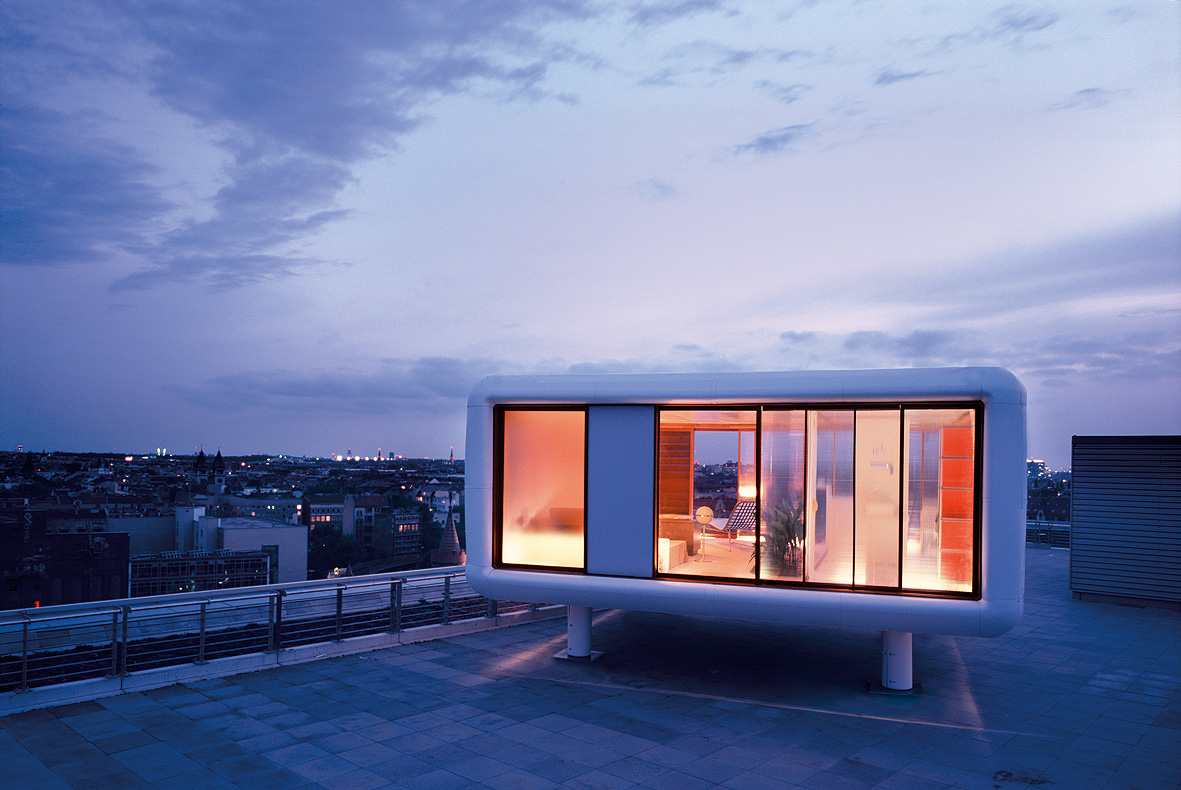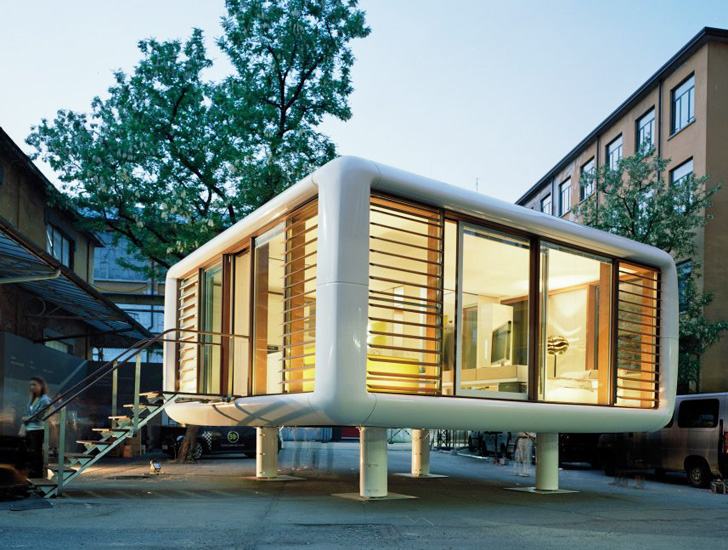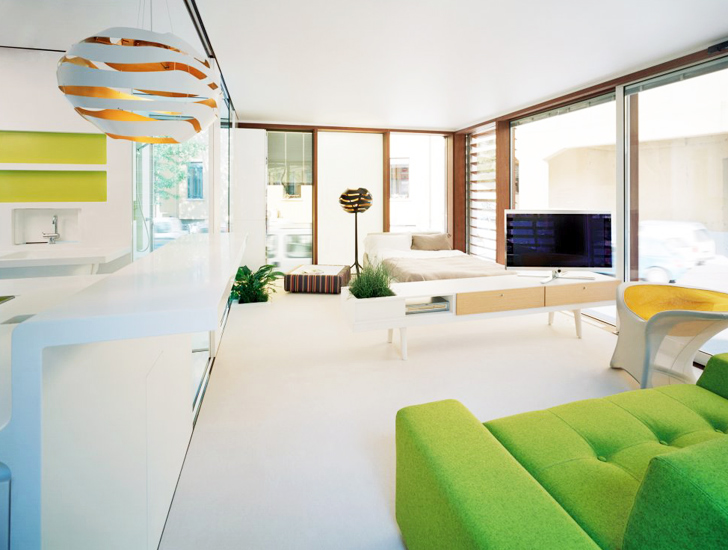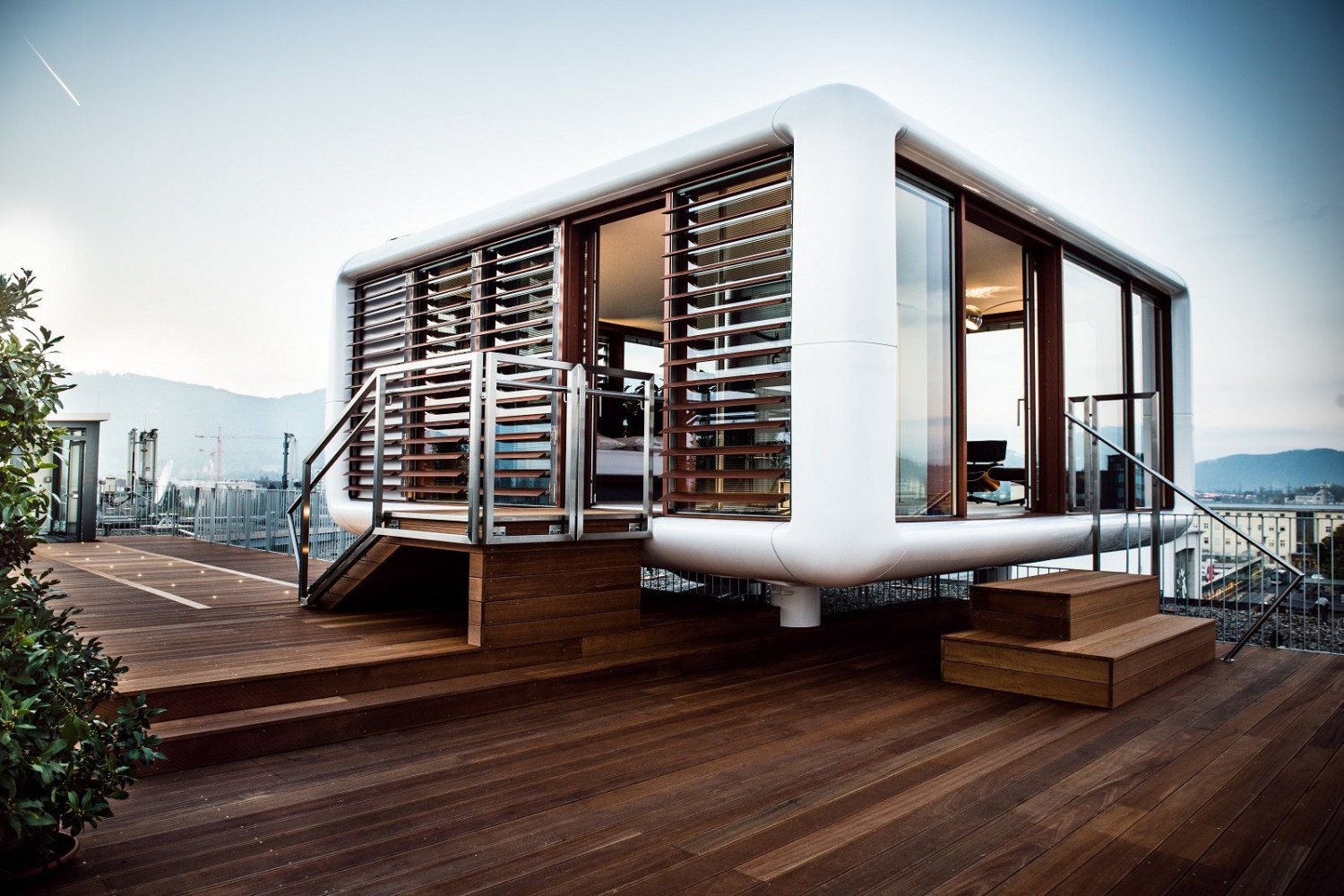Futuristic Prefabricated Home Plan for Living on Rooftops

Ever look out from a tall building in a busy urban area and wonder just how much amazing real estate is going to waste on the roofs of buildings, or dream of living on one yourself? The LoftCube is a proposed way to take back this space in style.
Envisioned as a compact-but-open all-in-one architectural design, the portable modular LoftCube has a number of space saving strategies drawn in part from Japanese architecture. It is also sufficiently self-contained to be picked up and deposited (whole) on the top of a building by crane.
Some of the more fanciful renderings suggest it could, like any portable prefabricated building, end up in any number of amazing locations around the world. That is all well and good but perhaps the concept remains clearer if kept simple: a brilliant way to repurpose otherwise unused rooftops in the middle of major metropolitan areas.
“Imagine a place where your spirit can fly and the windows are 360° wide. A place where you can work, relax and share life with your friends. Imagine the endless possibilities of thrilling spaces and exceptional panoramic views; a treasure of unique moments. An exclusive mobile loft, an extraordinary living space. Attractive and convenient – for a transitory lifeststyle or a settled homelife. Futuristic architecture, sufficient space for air and light, individual design options, high-quality materials, lightweight and easy to install.”
“The LoftCube combines spectacular views, light–flooded spaces, cosy warmth and innovative technology. “Feel at home – even when you are a long way from home” is Werner Aisslinger’s quintessence. A wide range of innovative ideas have gone into the development of the LoftCube in order to create this environment for you. The result is a set–up time of maximum one week, including the interior. The appealing new living space.”







