Full of Surprises: 300-Square-Foot Office Turned Apartment
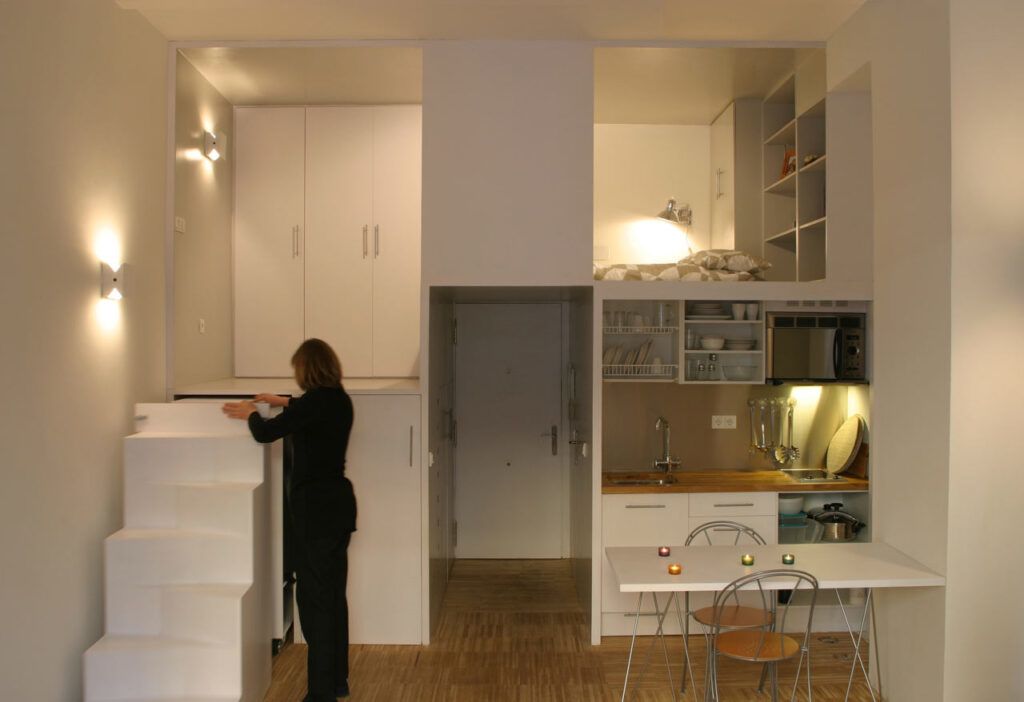
This quirky design fits a surprising number of levels and hidden compartments into an ultra-small space, creating a system of storage and sleeping areas that help offset the necessary additions to support each floor. It’s an office turned apartment, making the most of the square footage with smart space-saving solutions.
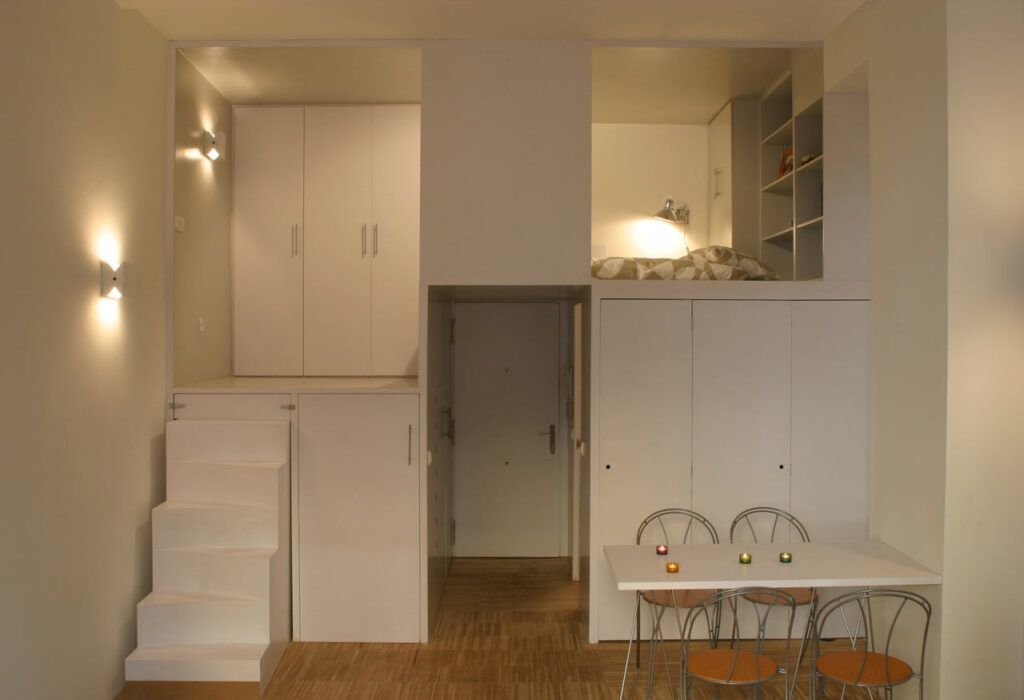
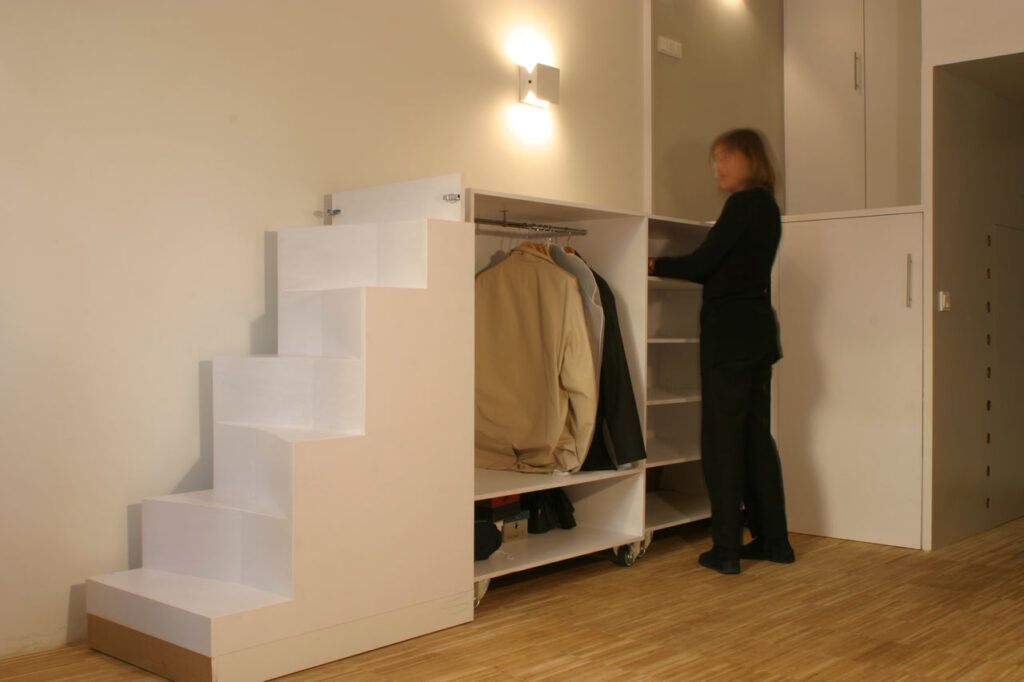
Beriot Bernardini Arquitectos (images by Yen Chen) made the main floor a large open living room with a smaller kitchen counter area tucked toward the door and the bathroom behind it. White, white and more white keep the visual palette simple, open and bright.
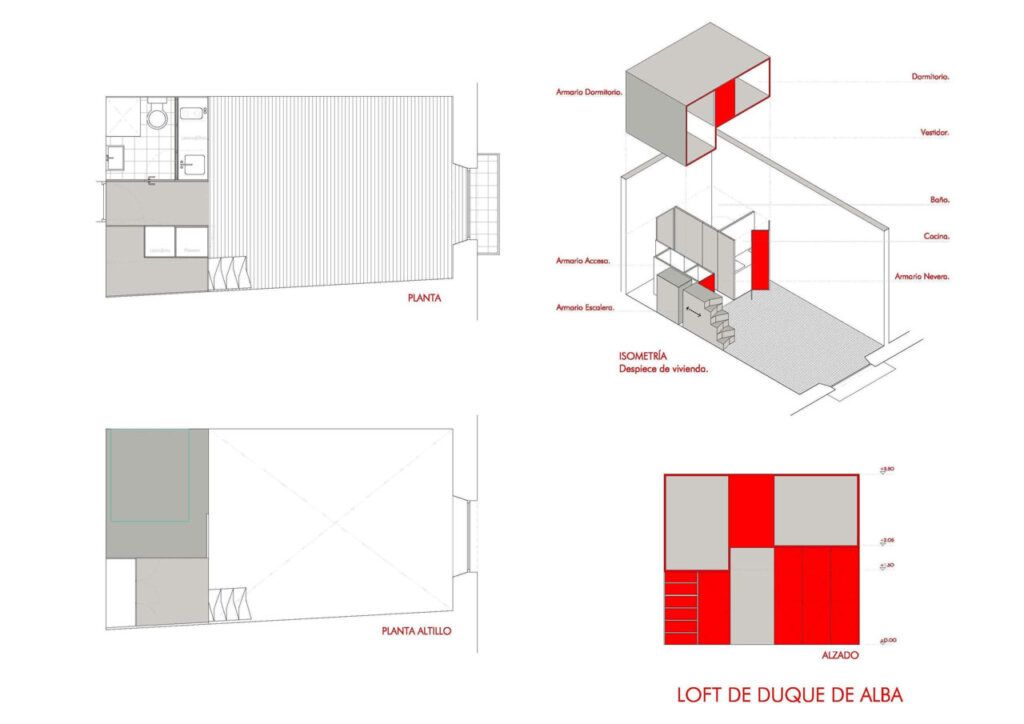
Above, a lofted sleeping area is not tall enough to stand in but suitable for sitting or sleeping, taking advantage of the not-quite-double-height space.
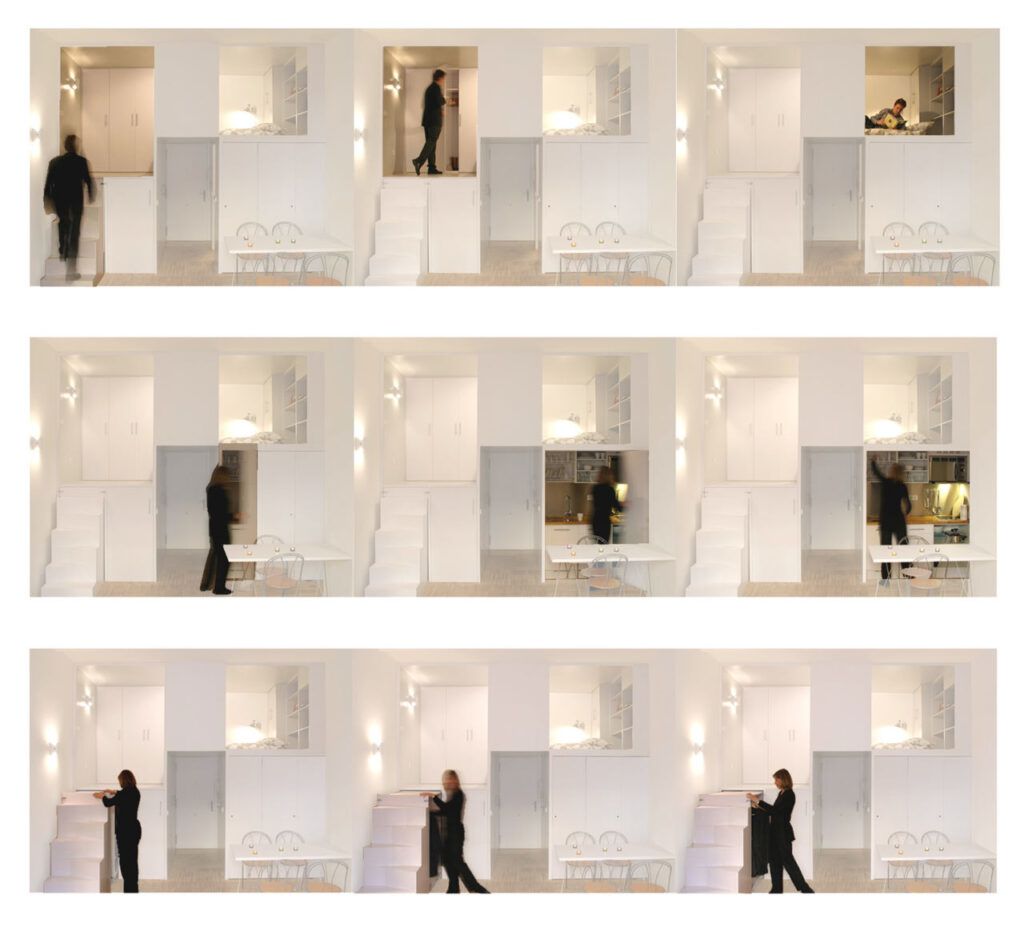
In between, an interstitial area provides closet and other storage space with standing room only – but nothing else is really needed there so it all seems to work. The total result is a nice variety of spatial experiences, making one feel less stuck in the necessarily-low square footage provided.
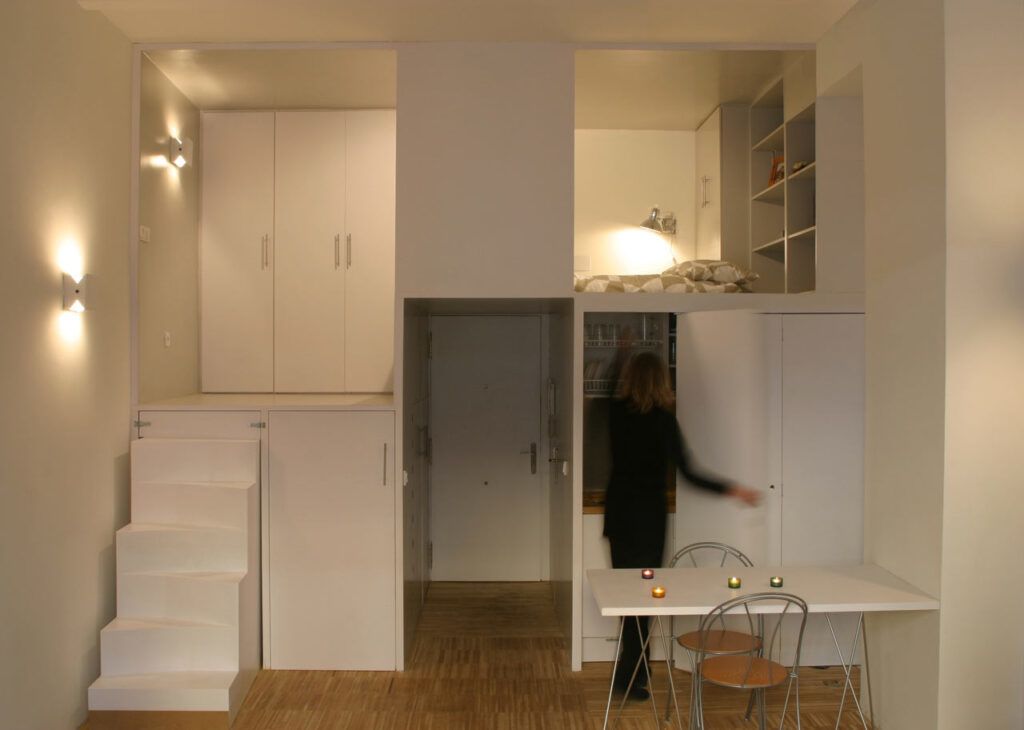
More from the architects
“The basic aim of the project was to provide, despite the small surface available, all the necessary elements for a comfortable everyday use, avoiding shared-use solutions such as convertible bed-sofas, usual in these projects but fastidious due to their necessary daily transformation.”
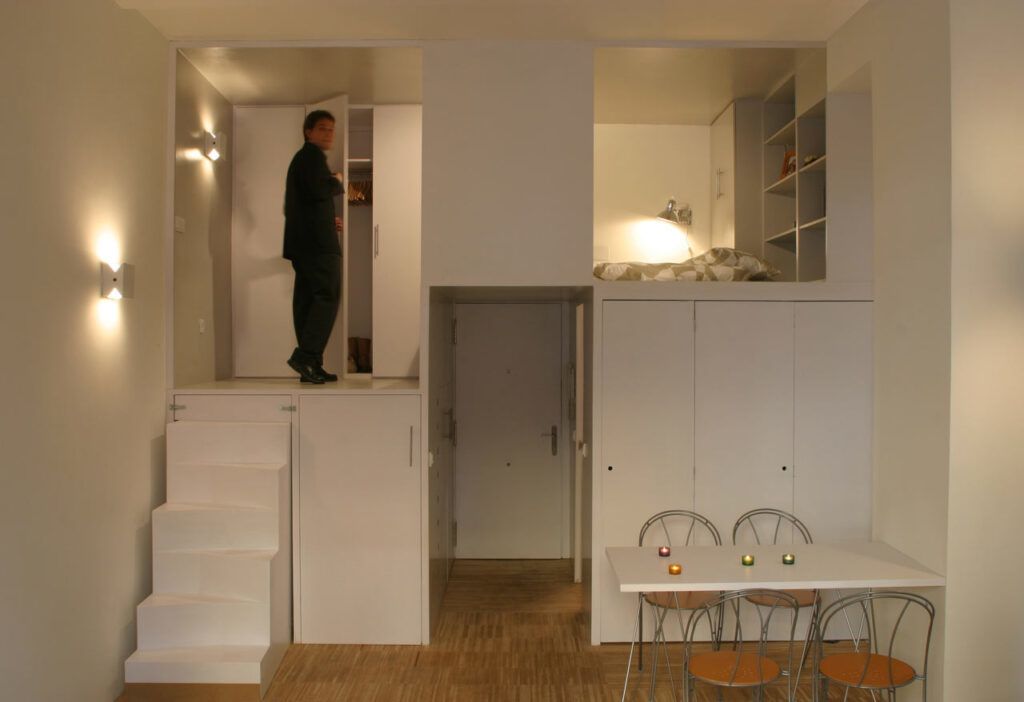
“The solution takes advantage of the generous (3,5m) ceiling height available, insufficient however for standard mezzanines, through a system of split levels, each offering 2m or 1,5m according to the needs. Thus, bathroom, kitchen corner and access, 2m high, free over them a sleeping space of 1,5m; beside it, a 2m-high dressing space stands above a storage space including a sliding cupboard.”
“The project adds an extra 8.5sq-m which, although only 1.5m in height, allow for an apartment that, although only 28sq-m, boasts a generous living-room, bathroom, kitchen, independent sleeping area with dressing space, and plenty of storage space.”




