Cabin with Operable Glass Wall on a Pulley
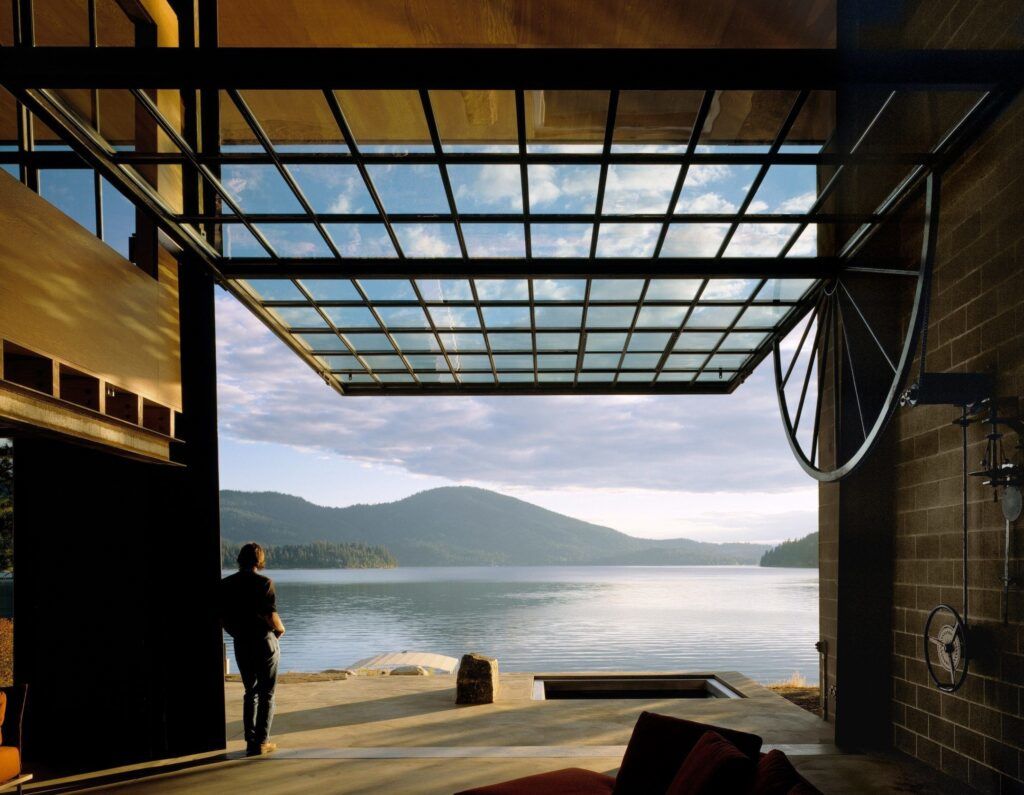
The entire time I lived in Seattle, there was something about architecture of the Northwest that defied description but defined much of the amazing work found in the area. This lake house (designed by Tom Kundig but built in Northern Idaho) embodies some of the best aspects of regional Modernism that spreads out from around Puget Sound. Pop the top, and see what surprises burst from the box.
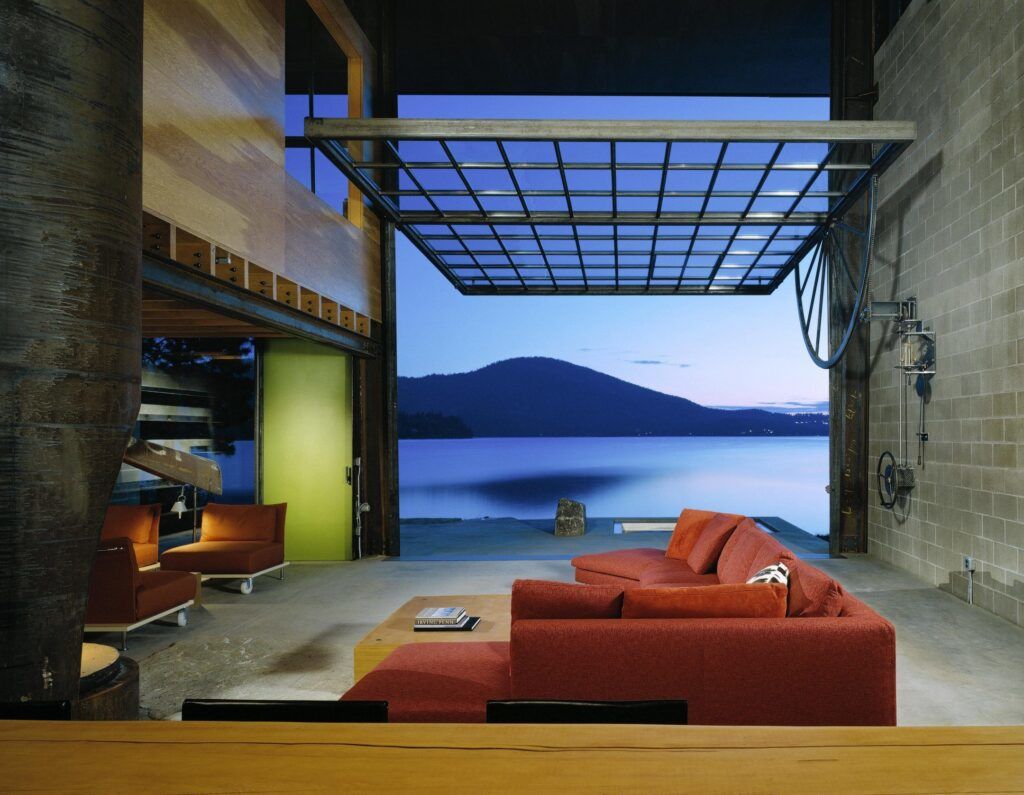
Concrete walls shoot up on three sides, while a giant pivot-opening, garage-style, box-window facade flips open toward the adjacent lake. The top seems to tip up as well, held aloft by a layer of glazing that drops in light along all four sides of the roof.
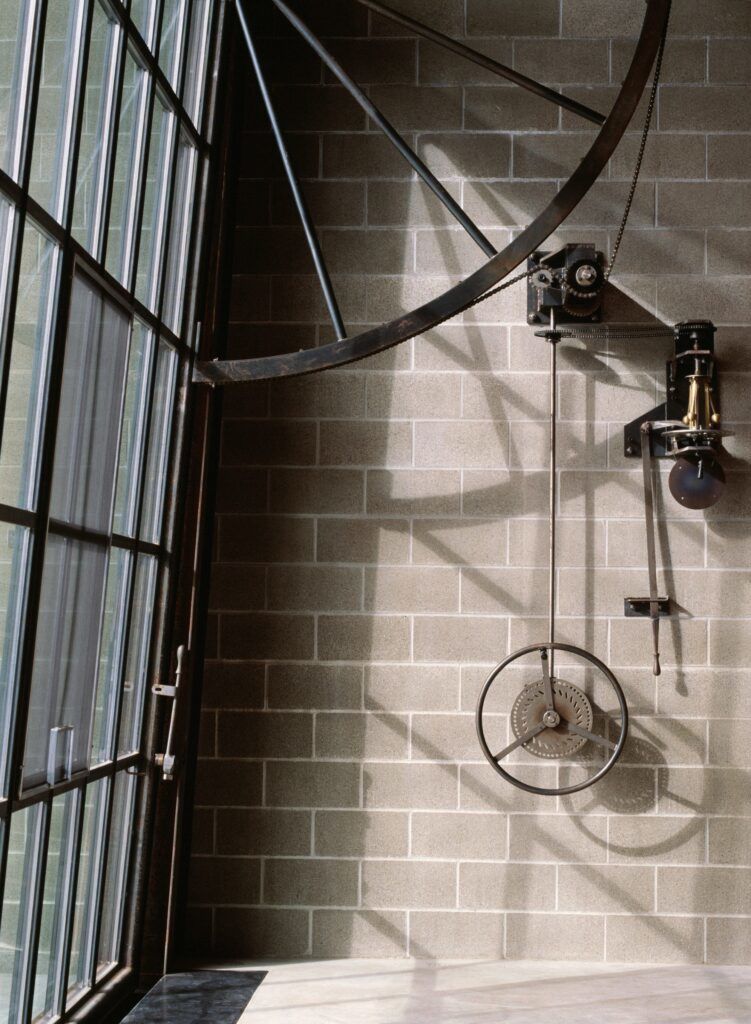
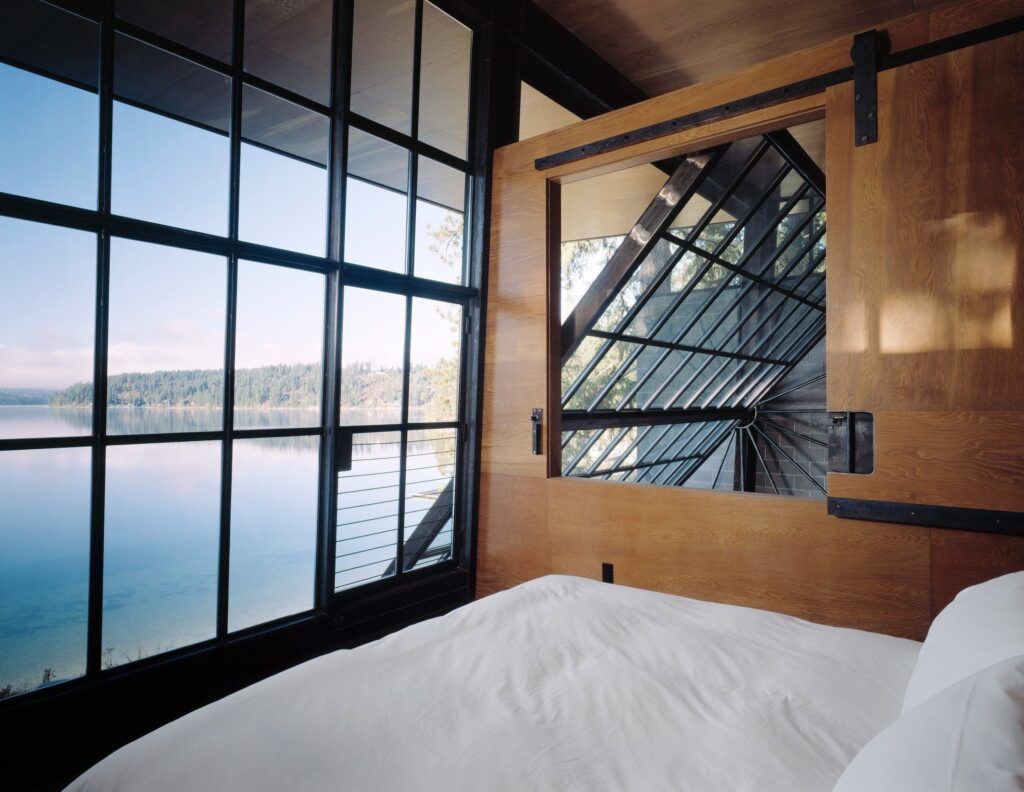
The material pallete is unpretentious and low maintenance – concrete block, steel beams, plywood ceilings and copious glass – but the deployment is downright stunning.
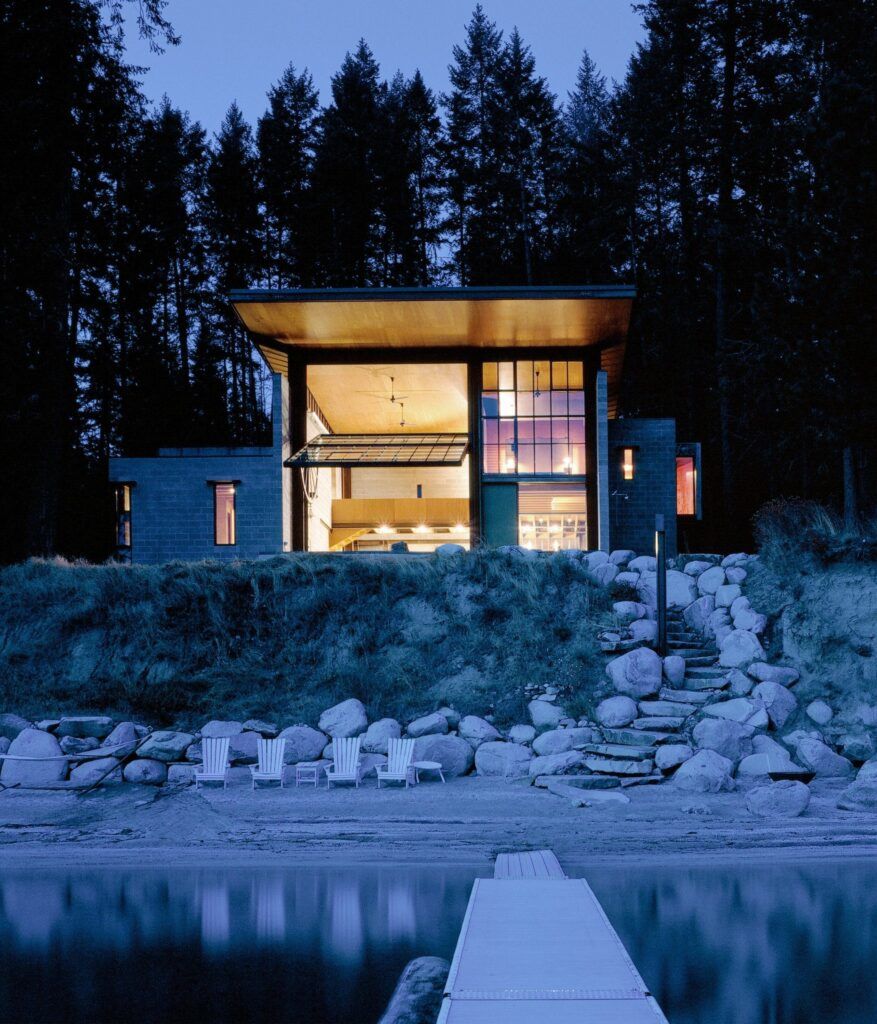
Weather is a fact of life throughout the Northwest, so picking materials that would age well in a natural setting is part of working within this context – and characteristic of works by area architects.
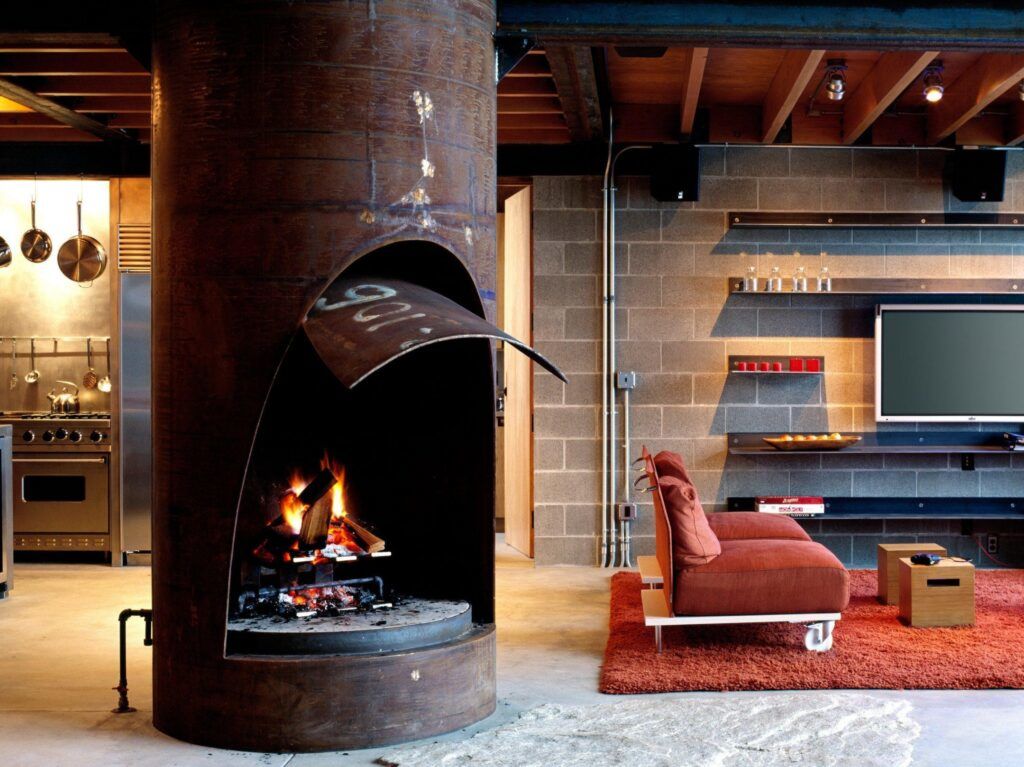
Creative accents abound, from splashes of color to reused pipes for the fireplace, chimney and a second-story ladder. A vintage-looking gear-and-pulley system allows for simple and effective access to the outdoors and natural cooling plus ventilation from the water’s surface.
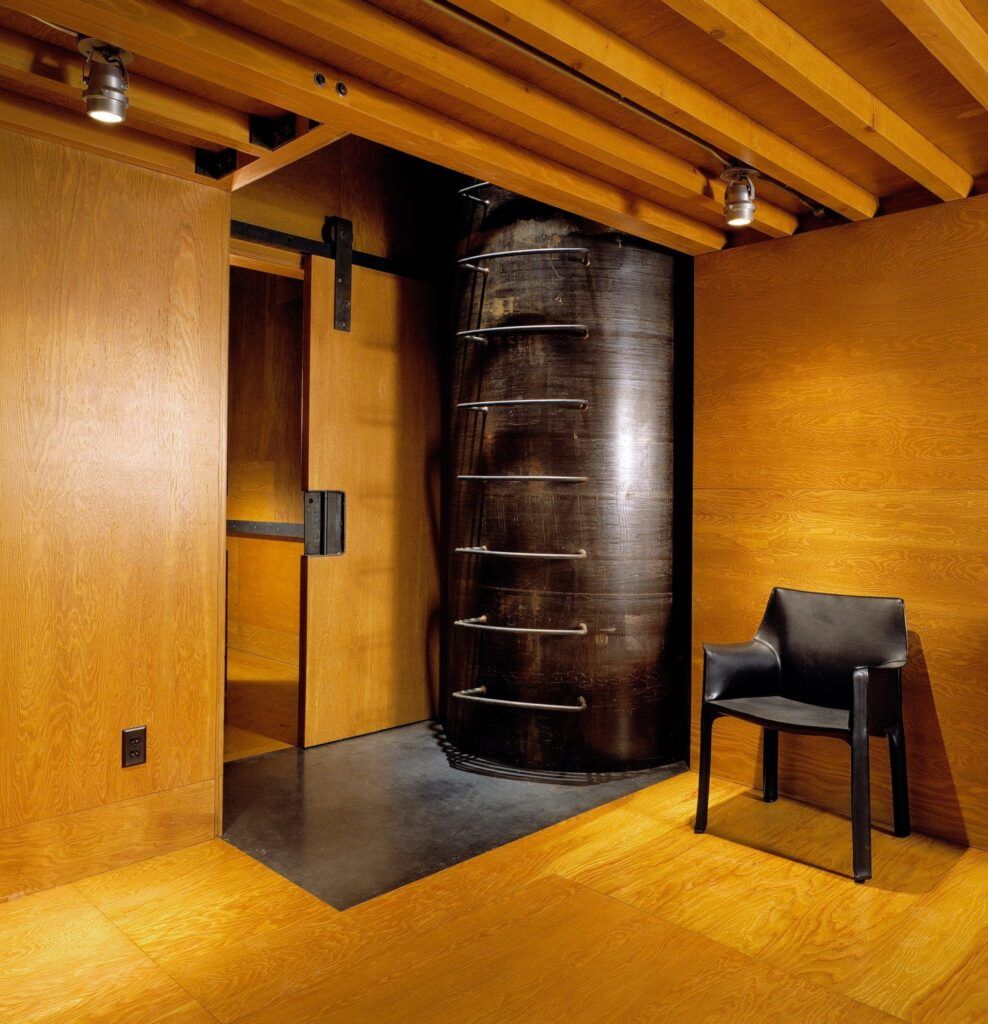
Somehow, the home manages to feel contemporary, creative and unique, but also to embody the cozy-retreat typology of a northwestern forest cabin. In short: this is one design that should stand the test of time.
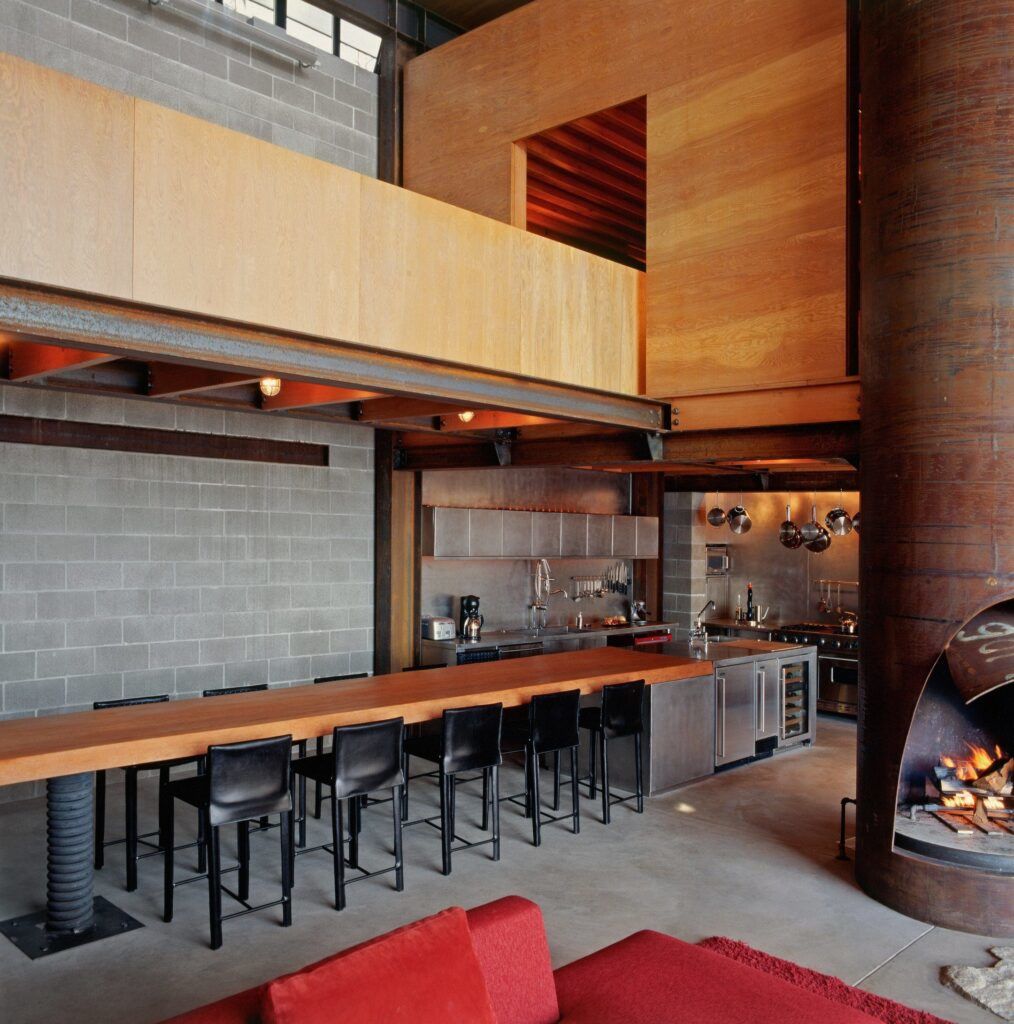
“The owners of Chicken Point Cabin bought the waterfront property—located half an hour from their house in northern Idaho—in order to build a lakeside cabin. Their intent was to use the house year-round, but especially during the summer, when the weather can get oppressively hot. Their directive was simple: make the house as open to the water as possible. The design response to this challenge was as direct as the request: a large pivoting picture window on the water side that literally opens the house to the landscape.”
“A manual hand-crank opens the 20-by-30-foot window wall. Employing a counterbalance principle through a set of gears, like that of a bicycle, allows a minimal input of force to pivot the six-ton steel-and-glass window. Although the gizmo employs sophisticated mechanical engineering, the result is not unlike the opening of a tent flap, allowing fresh air and unimpeded views to enter the cabin. A plywood loft containing the master suite is suspended into the concrete-block shell and overlooks the living space, while additional bedrooms and service spaces are saddlebagged on the two sides of the main volume.”




