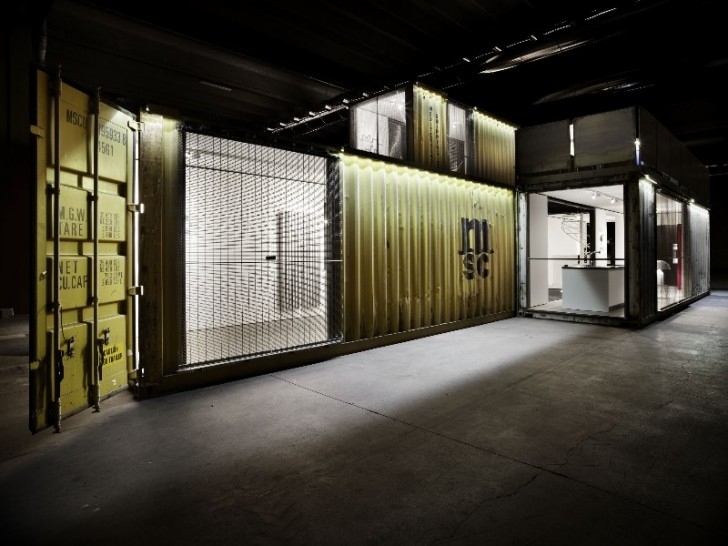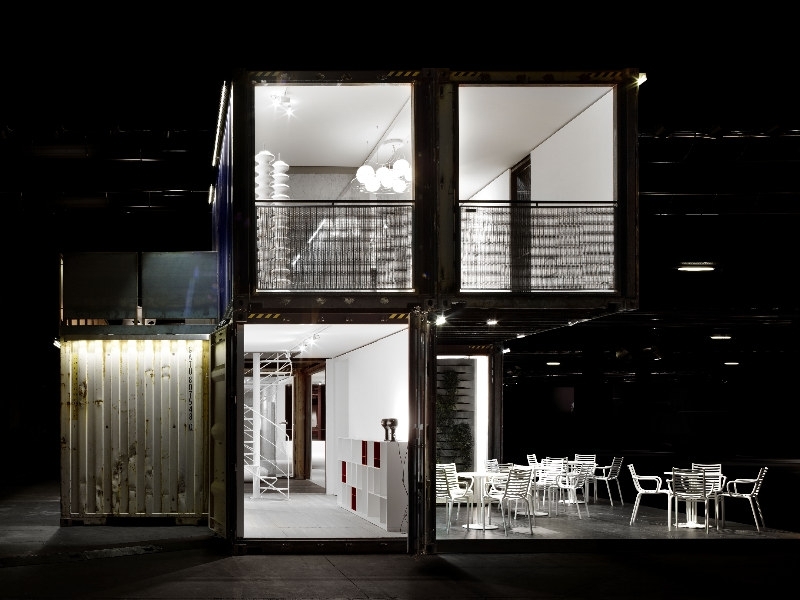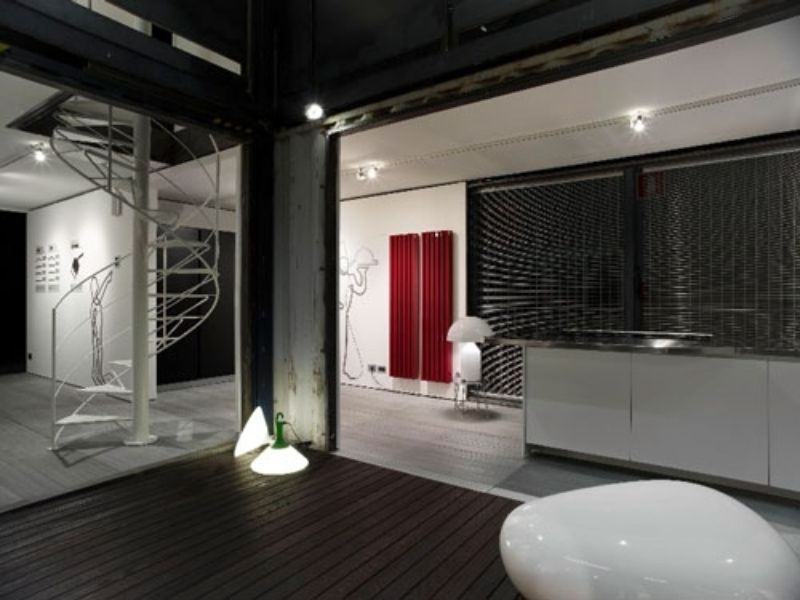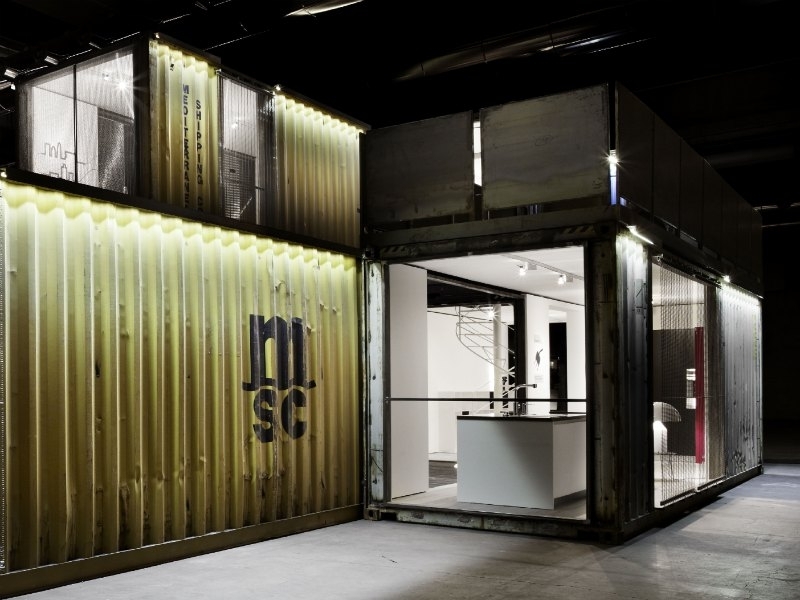Eco Evolution: Stylish New Model of Cargo Container Home

Cargo container home plans have come a long way since people first started thinking of ways to to make these industrial boxes work as habitable spaces. While they have always be eco-friendly insofar as they recycle used shipping containers, they have evolved not only along stylistic but also sustainable directions.
This modular model Green Frame House begins to break the ‘boxy’ look that comes with using rectangles, sliding them past one another in parallel directions and building decks and staircases out from their cores. At the same time, there is no attempt to ‘mask’ the underlying shapes – their original colors, text and other markings are left intact.

Many of the built-in features of containers are still exploited in this design, such as the opening up of non-structural ends as doors and windows, but the overall ‘feel’ is less strictly functional than many prototypes have been to date.
As one would suspect, there are layers of environmentally-conscious materials added onto the basic habitat – from solar roof panels to a small wind turbine and energy-efficient windows – but most impressive is the way the architects have manipulated each building block to shape space, both interior and exterior

More from the architects
“Green Frame House designed by Studio Astori De Ponti Associati was led by architects Antonia Astori, Nicola De Ponti and Ester Pirotta, who worked in collaboration with Art Container. The two story home is composed of six standard containers configured in a staggered stack to add variation to the design. Holes for the floor to ceiling windows are cut out of the sides of the containers and even the large cargo doors are used on one end as an entrance.”
“The design calls for a solar photovoltaic system on the roof of the house along with a small-scale wind turbine to produce renewable energy for the home. As the home was built inside a warehouse and hasn’t seen the light of day, unfortunately those systems didn’t really get tested out.”

“Additionally, a number of energy efficient materials from DuPont were supplied for use in the construction of the house. Specifically, they used Tyvek HomeWrap, Tyvek Enercor Wall, which is another permeable membrane and radiant barrier and Energain panels that act as thermal mass for the building.”




