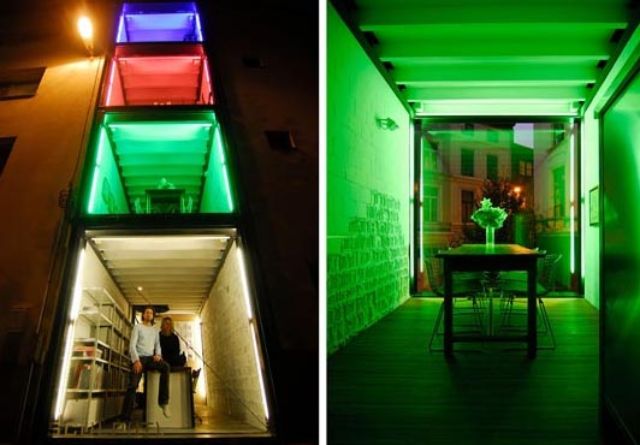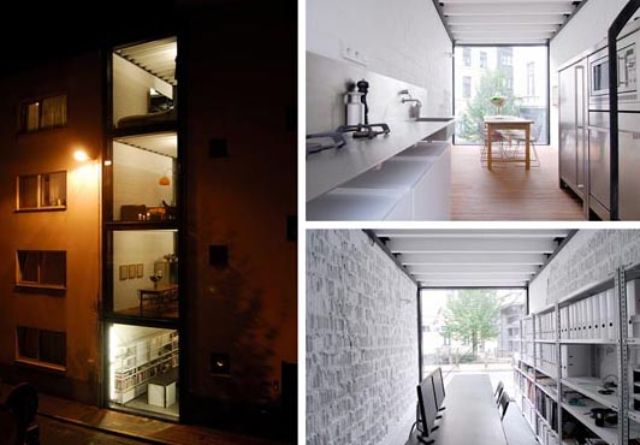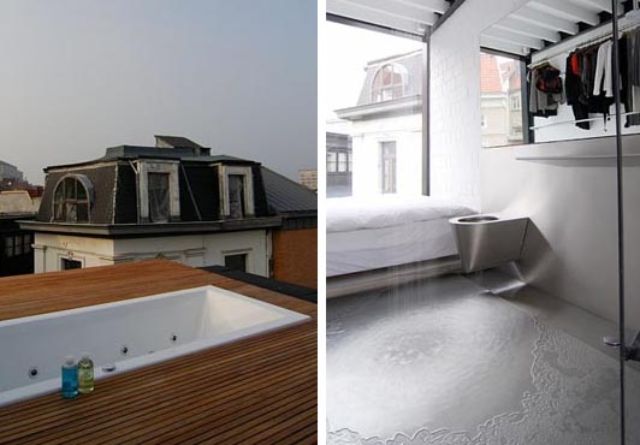Live-and-Work Container Building Design

They say you are what you eat, but for self-employed designers the adage could go: you are where you live and work. A living-and-working space is the perfect opportunity for many design professionals to show their stuff – a living portfolio of their design abilities – such as this unique structure designed by and for creatives.

Sculp(IT) is a pair of architects in Belgium who took over an extremely narrow lot – under eight feet wide – between two existing structures and inserted a building that is both radically creative but also contextual. There is an industrial element of stacked cargo container construction to the aesthetic.
Each floor is dedicated to a primary function – working, dining, relaxing and sleeping, respectively – with a bonus roof-top deck with a bathtub and amazing views of the surrounding area. In a tribute to the red-light-district past of the area each floor has a semi-exhibitionist feel with fully glazed fronts as well as colorful lights for at night.

“What do you do on or with a residual space of 2.40m width? Four plateaus between two dividing walls organize the living; work on the ground floor, on the first floor; eat, on the second; relax, sleep on the third; and enjoy the view from the terrace or from the bath on top of the roof. The boundary with the outside is only glass. Both the facade and the rear facade are fully glazed. Hyper-transparency not only as a necessity, but also as an asset. Where is the limit of living when everything is visible, both from the inside and the outside point of view? Is it a disadvantage, then, to a purified exploitation of public space? Transparency – articulating every facet of life on every floor through black window frames as a frame of life – is also a subtle nod to the past functions in this neighborhood. The colored lamps – a different atmosphere on each window on each floor – provide the answer. But it is naked, not naked.”
“The restriction of the available living space (60 m2) once again pushes the boundary between necessity and luxury. Compromises are therefore not an option with this space. The optimization of the surface also makes it the optimization of decadence. Besides space, time is the other major precondition for this project. Not an eternal building process, but a sophisticated assembly according to strict planning. Both the time and space limitations of this house offer a possible alternative in the current trend of ‘sustainable building’. All too often this term is falsely juggled. In this project, the sober basic principles were applied: living in the city, reducing consumption with contemporary comfort in a refined architecture.”




