Floating Cabin Withstands Harsh Winters
The climate in most parts of Russia can be pretty unforgiving, with temperatures falling well below zero degrees Fahrenheit in the winter. Many buildings all over this sprawling nation have to withstand both frigid winds and heavy snow packs for at least half of the year. But what if you want to be able to enjoy a vacation home on the water in summer and either transport it somewhere else before cold weather arrives or trust that it will hold up just fine? For Russian firm BIO Architects, the solution is an ultra-rugged, well-insulated mobile home that can float on pontoons.
The DD16 Floating Cabin, designed by BIO and produced by the DublDom factory, measures just 172 square feet, but the ample sunshine coming in through its floor-to-ceiling glazed front wall and its open floor plan make it feel larger than it really is. The front wall is protected from the weather by a narrow overhanging porch, which also acts as a handy ledge if you’re climbing up onto it from the water. It’s designed for installation in remote places with the toughest of climate conditions and consists of two prefabricated modules.
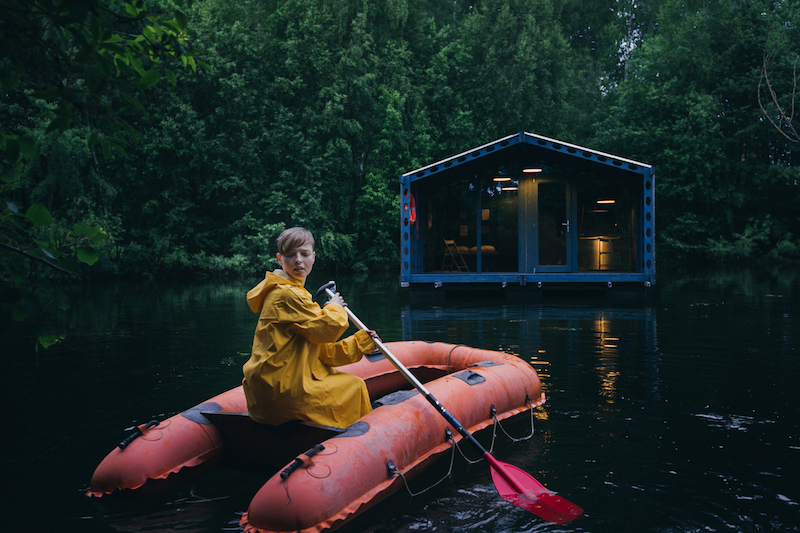
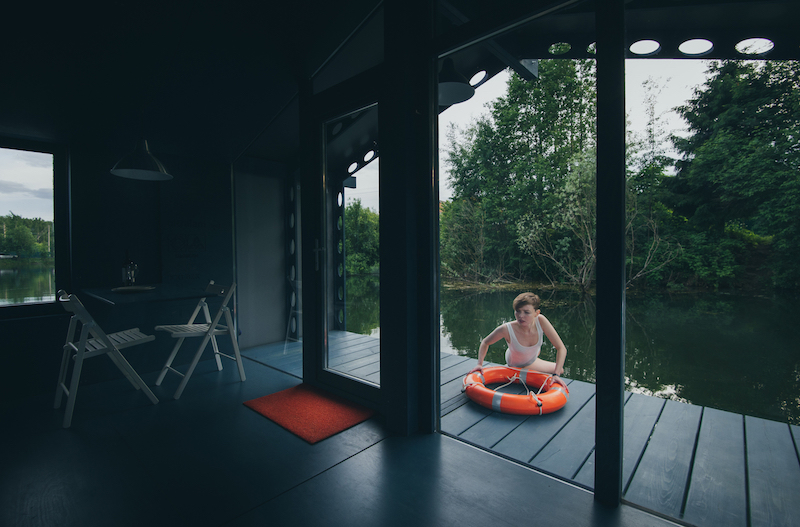
The frame is made of laminated wooden timbers, all of which have had circles milled out of them to reduce their weight. Once the frame was erected, the builders filled all of the empty spaces with polyurethane foam, simultaneously maintaining the structure’s lightness and making it impervious to cold winds. It also makes the walls more rigid, enabling lighter finishing materials like thin plywood on the inside and composite aluminum sheets on the outside. The aluminum wraps over the sides and roof in one seamless sheet to keep water and snow from piercing the shell of the house.
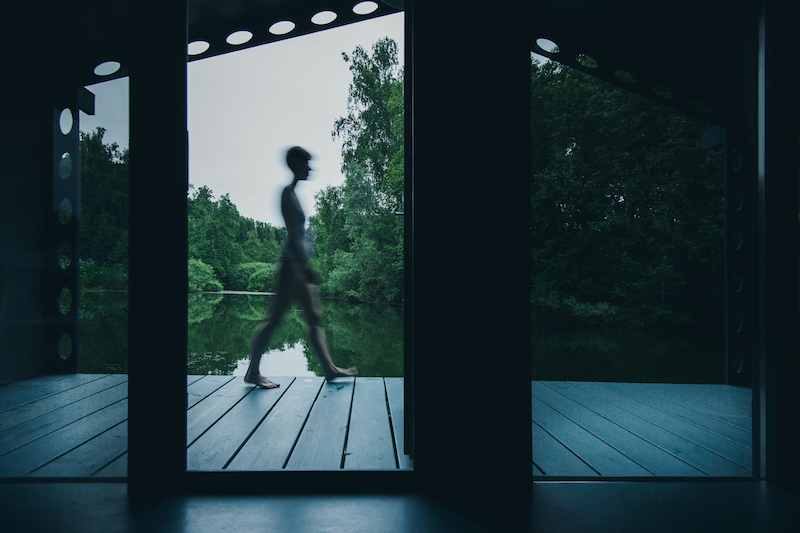
This same aluminum material is carried inside for the cabinets and shelves in the cabin’s minimalist kitchen, which also features a sink, a countertop, a stove, and a dining table held aloft by a cable attached to the ceiling, so it can fold up into the wall when not in use. The home also boasts a full-sized bathroom with a toilet, a tub and shower, a double bed on a platform with built-in storage, and a living area centered around a cozy wood burning stove.
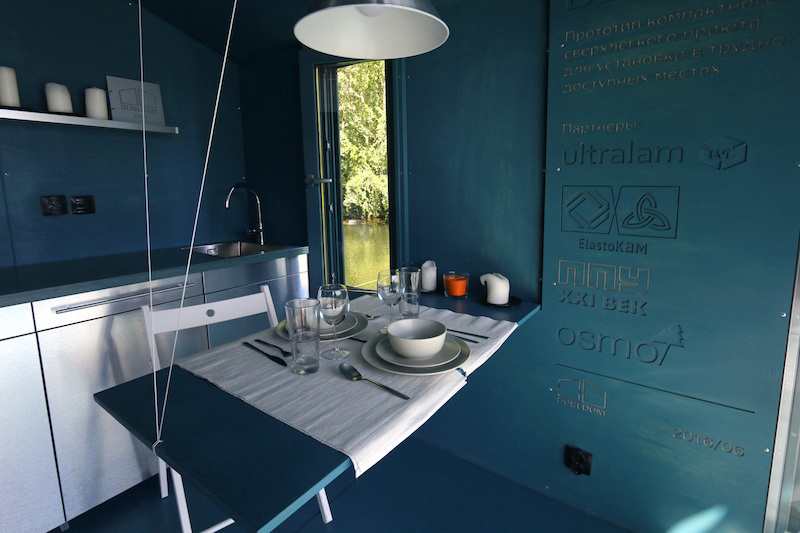
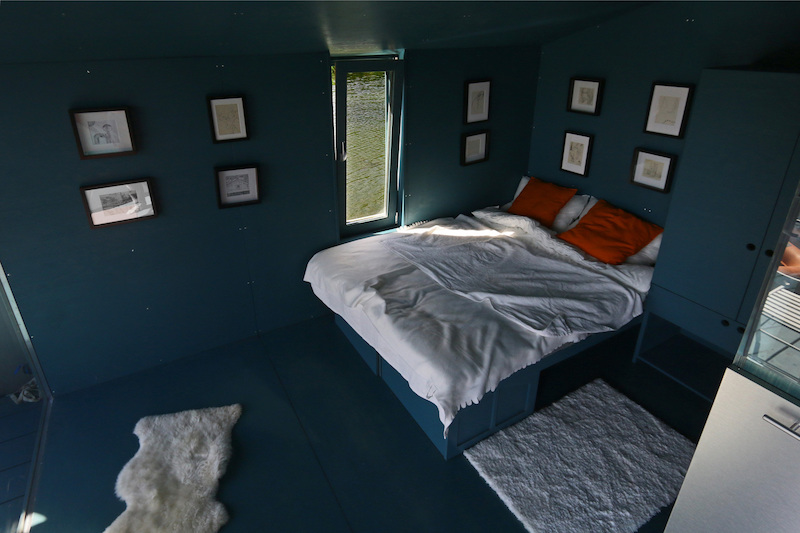
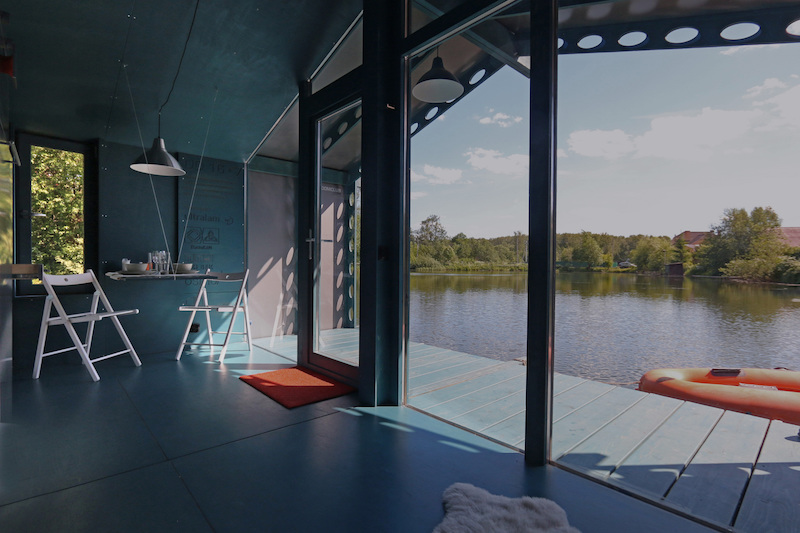
The durable exterior makes it easy to transport, and it’s designed to attach to a crane or helicopter, so it can be plunked right into its chosen destination by a single operator regardless of local weather conditions. The DD16 Floating Cabin is also fully autonomous, with solar panels providing power for electricity, water coming from the lake, and a composting toilet.
The prototype was placed on a lake in the Moscow area and put up for rent through the DublDomClub, a vacation housing service offered by the manufacturer, for about $84 USD per night. According to BIO Architects, this is a great way to test out the house and get feedback from a wide variety of people.
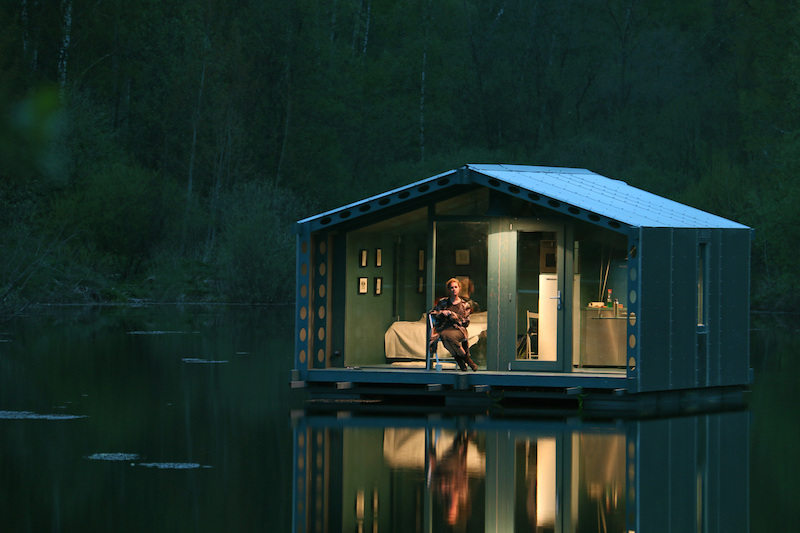
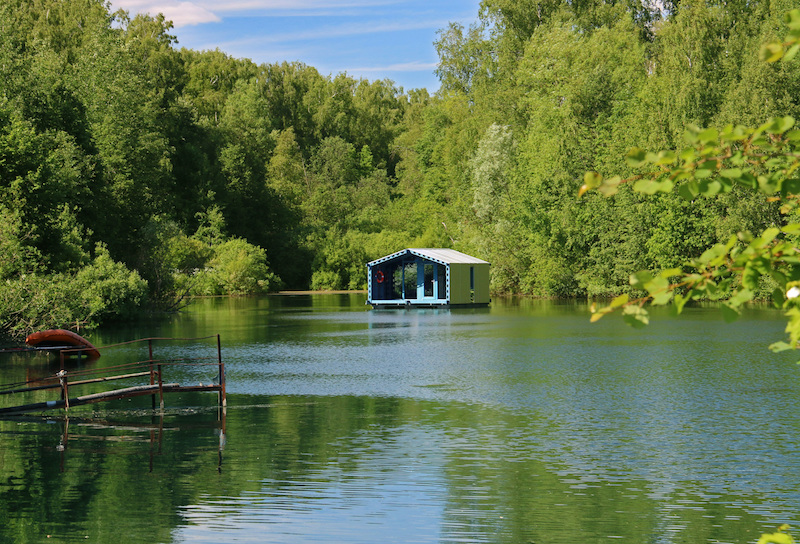
“It is an uncommon experience for our visitors to swim on a boat and spend a day in a compact floating house,” they explain. “The house is located close to Moscow but due to the glazed facade that is facing the wood, it feels like you are on a wild river somewhere in the forest thicket. The wind turns the house to the different sides and the picture outside changes all the time.”




