Hilly Rooftop Play Space Atop a Co-op Apartment Building
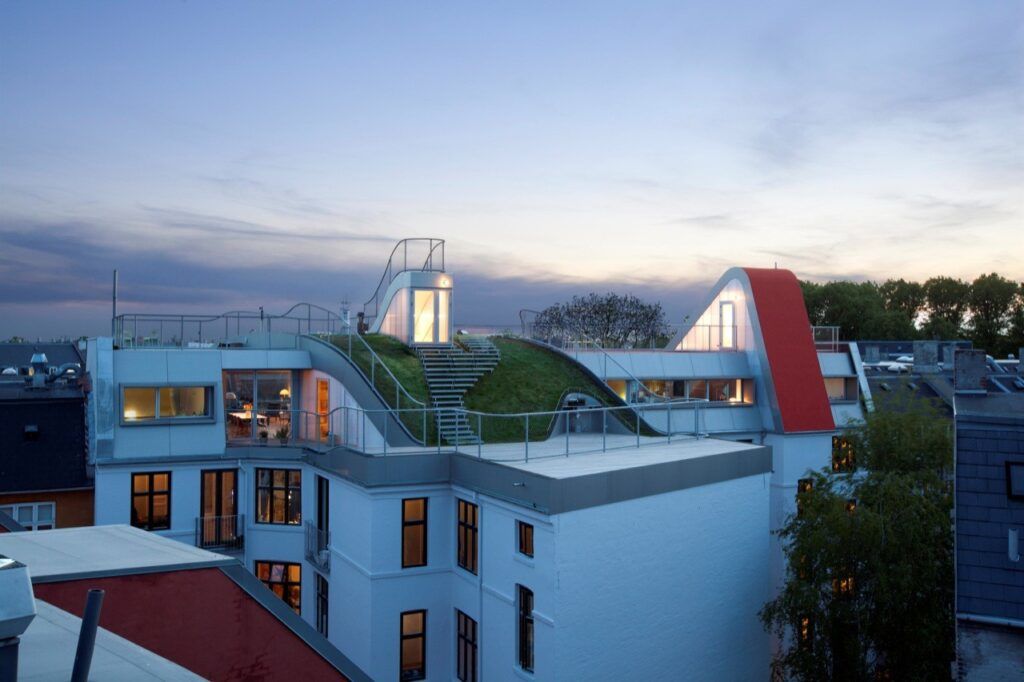
In a densely-packed neighborhood of Copenhagen sits a rather lovely old co-op with plenty of windows and nice views for its residences, but no communal garden.
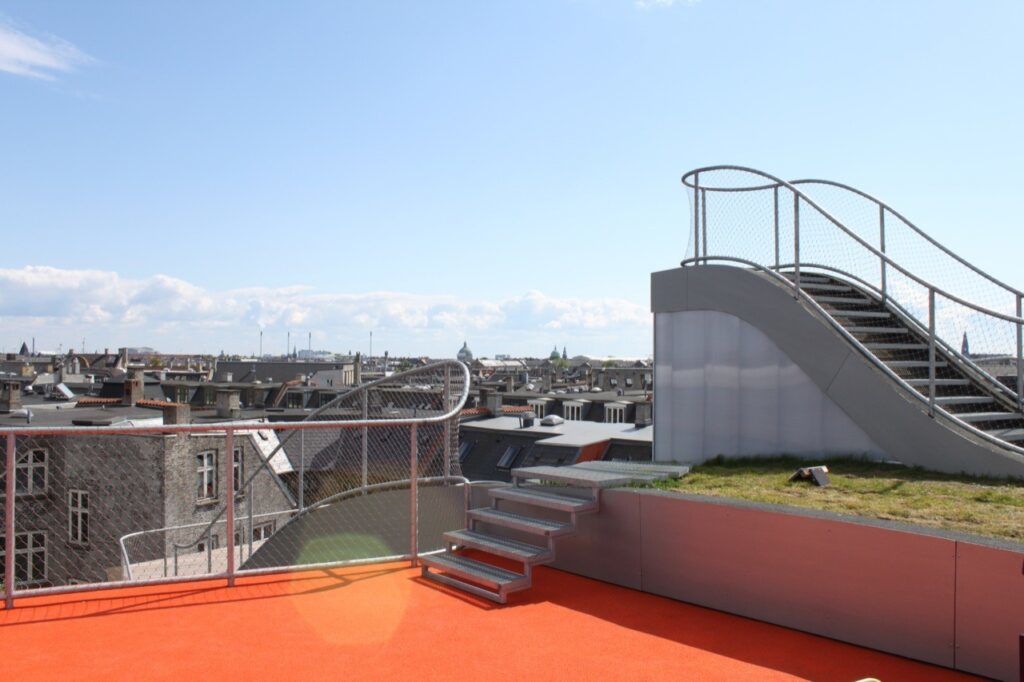
The owners thus got together and formed a plan, each contributing some of their roof space toward the creation of little lawn and playground zone – conventional in some ways, but certainly not in terms of its altitude.
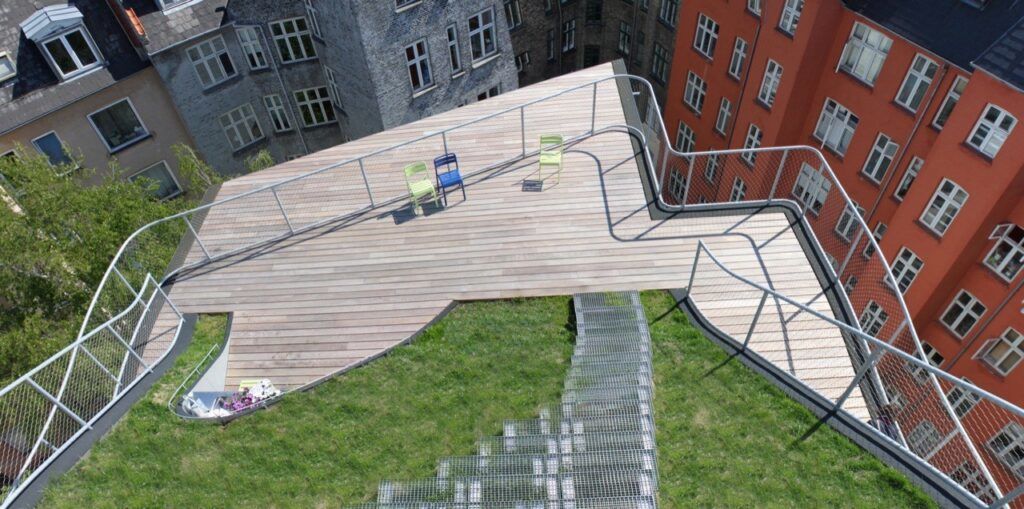
JDS architects created bridges, stairs, a deck and even a grass-seeded slope to make the addition look and work like any patio on the ground might, also using fence-like railings to give reinforce the earth-in-the-sky aesthetic.
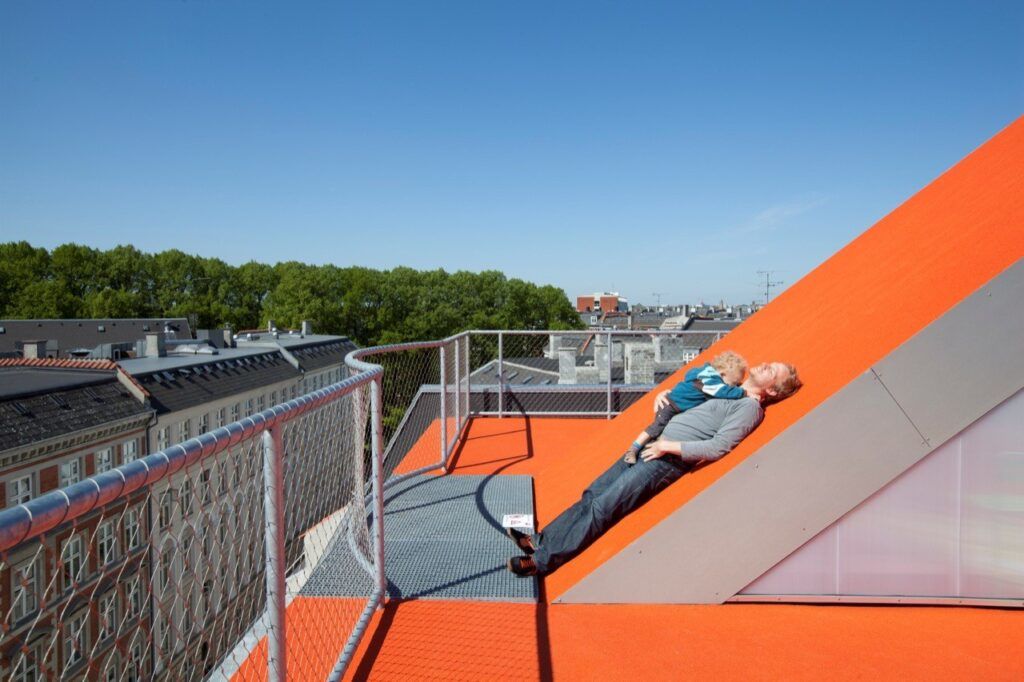
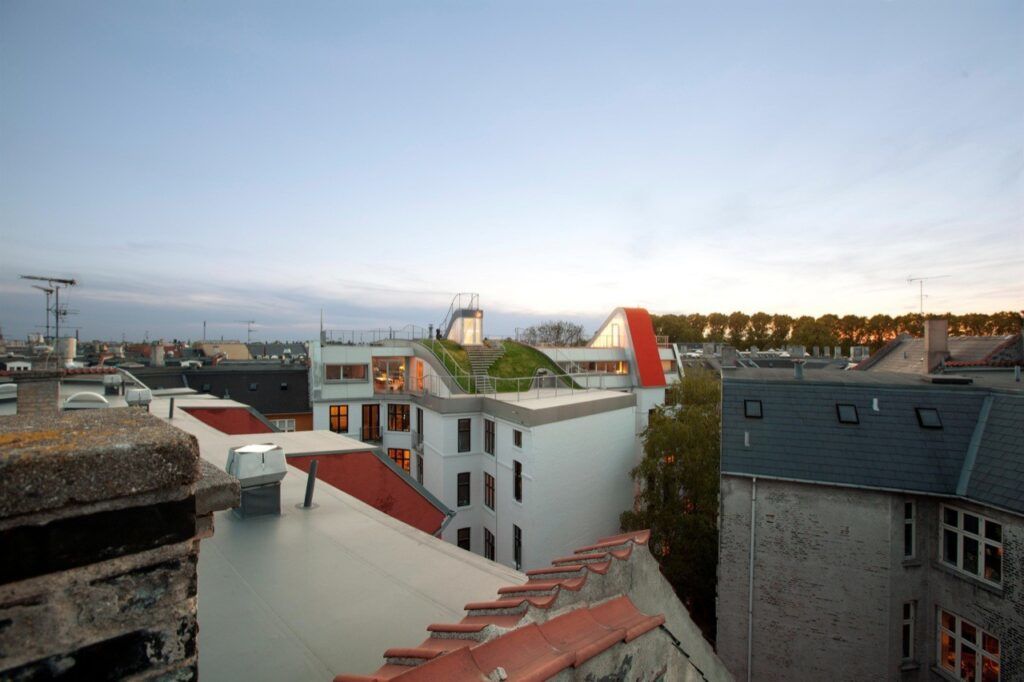
Usually a roof denotes closure – the end of the usable space of a structure. In this case, it’s practically just the beginning, which was JDS’ objective all along.
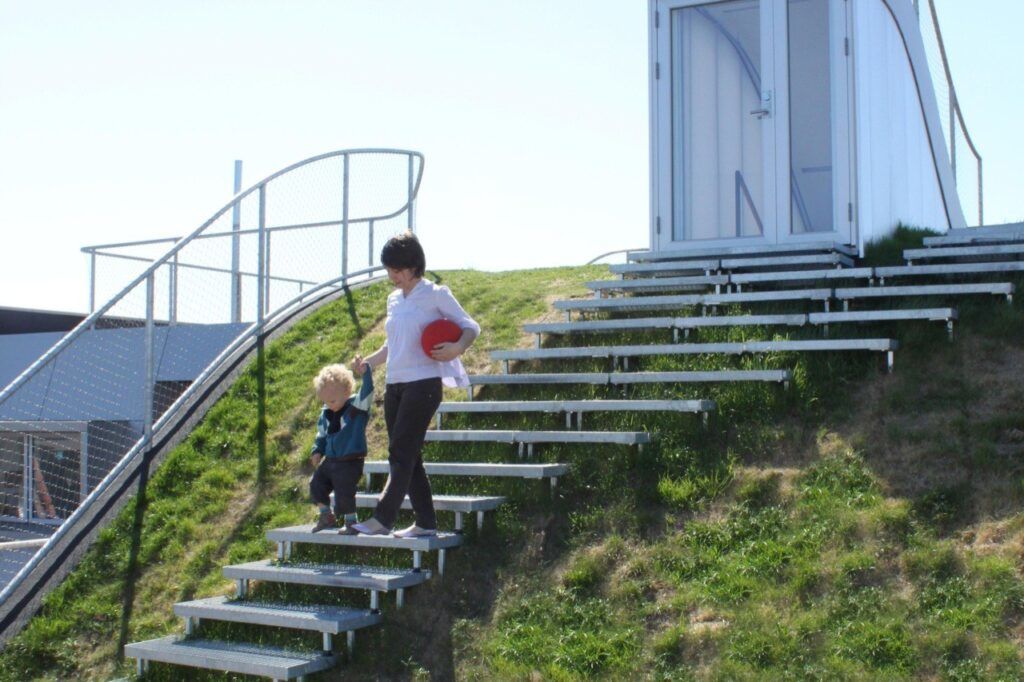
“The driving concept is to create the ‘missing garden’ at the top of the existing housing block in association with 3 new penthouses, so all residents gain access to a genuine outdoor garden. In order to qualify ‘ the missing garden’, JDSA looked at the Copenhagen gardens, which characteristically has an associated functionality. Therefore, a rooftop garden is designed as a space of functions and an associated materiality.”
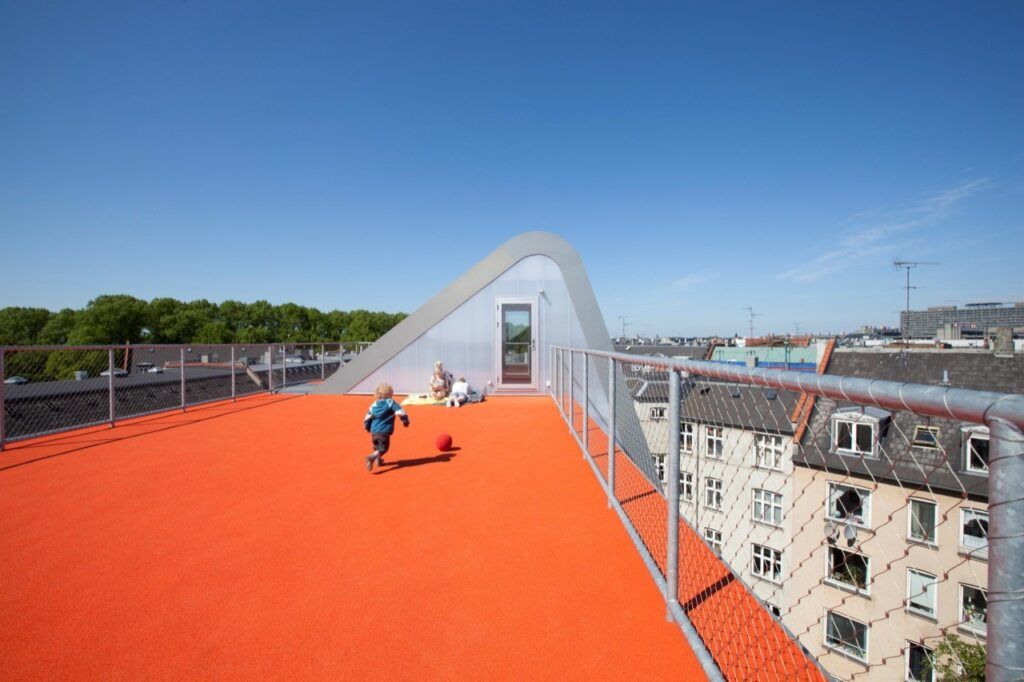
“This is reflected in a playground with shock-absorbing surface and a playful suspension bridge, a green hill with varying accommodation backed by real grass and durant vegetation, a viewing platform, an outdoor kitchen and barbecue, and a more quiet wood deck.”
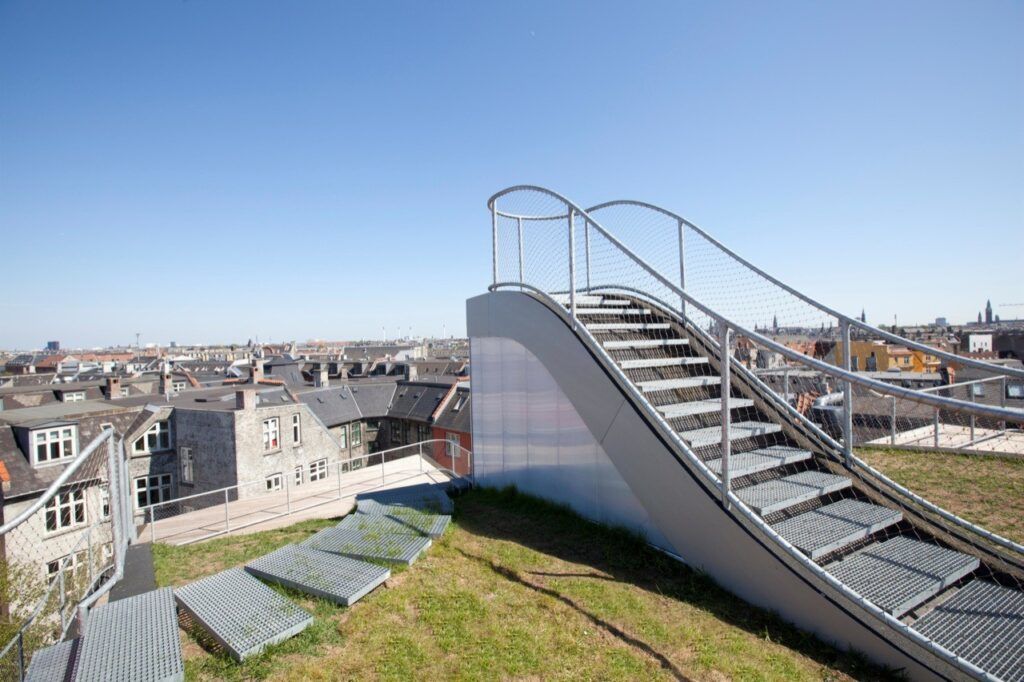
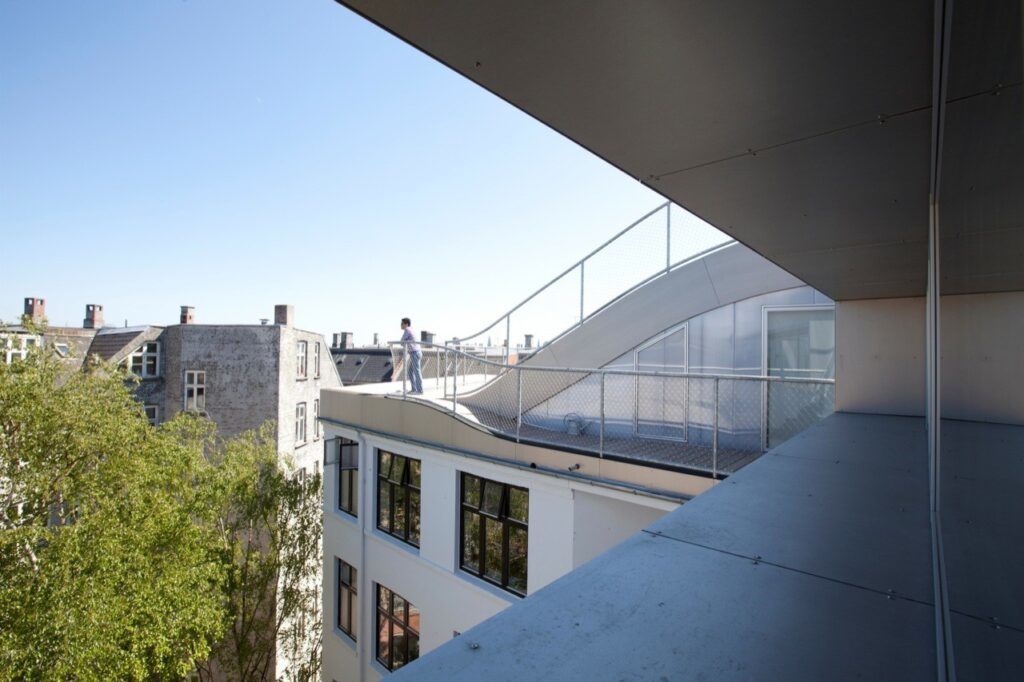
“The concept for the BIR, is to optimize and fully exploit the situations the site has to offer, and thereby design a potential for the future exploitation of the roof to the delight of all the co-op’s residents. It is a concept which is not limited to establish the 3 new apartments, but a concept which both creates a useful roof garden as well as a beautiful landscape for the co-op’s neighbours and city residents in general.”




