Chinese Double-Decker RV Goes Next Level (Elevator Included)
Taking the luxury RV lifestyle to the max, Chinese automotive company SAIC has designed an opulent motorhome with a fully-enclosed second story, complete with its own elevator. SAIC, GM’s Chinese partner, unveiled its Maxus Life Home V90 Villa Edition RV last October, a design centered around the innovative concept of crafting extra space up above instead of behind.
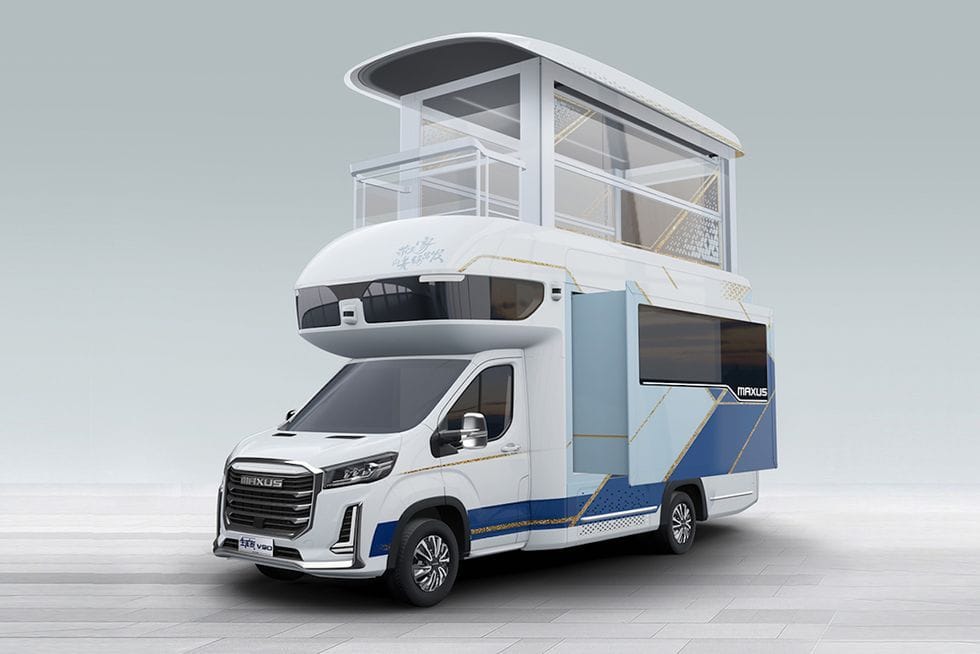
With a pop-up top level and walk-out deck, the second story increases the total square footage of the RV’s usable space by more than half. It features divided glass walls that fold down on themselves when in drive mode. Fully extended, they create a 133-square-foot sunroom, providing beautiful 360-degree vistas of the outside world. The window walls can even switch from clear to opaque as desired to provide more privacy.

While no major furniture can be stored up top, the photo mockups visualize a “Zen tearoom” with streamlined tables and built-in benches. It could also double as additional dining space or a study. And the open-air deck gives RVers a chance to step outside while still enjoying nature’s views.The upper story can be accessed by a one-person elevator, eliminating the need for an indoor staircase.
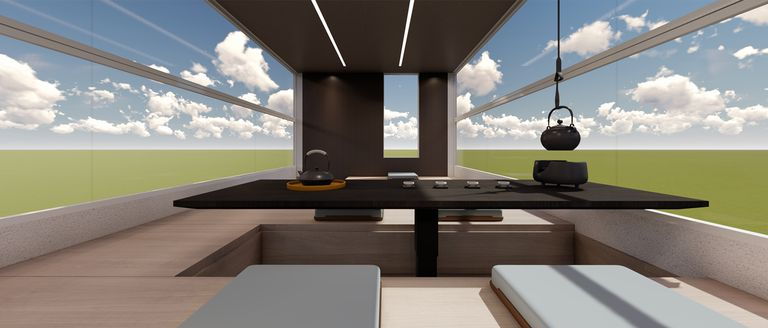
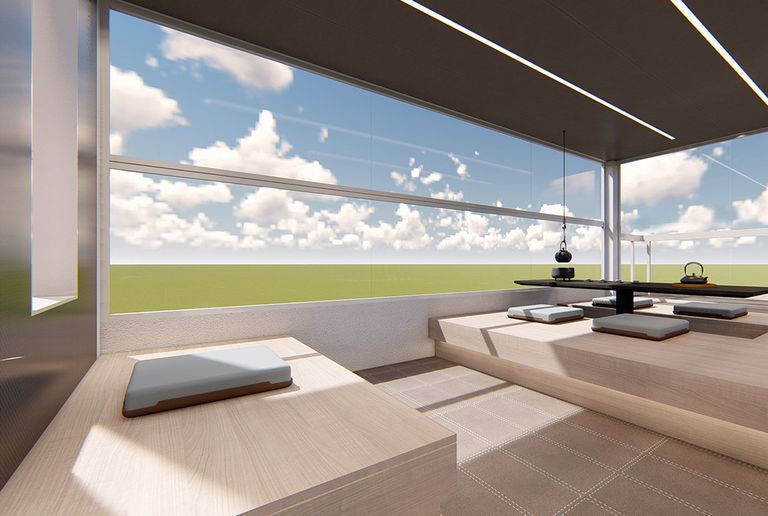
Thanks to slide-outs on either side, the main floor features 215 square feet of kitchen, living, and bathroom space. The kitchenette includes an oven, cooktop, and sink as well as a fridge hidden away in an entry closet. An L-shaped couch along a side wall marks out the living area with a state-of-the-art transparent TV on the opposite wall. The entertainment package also includes full surround audio and a multi-unit projection setup.


Although there are no pictures of it yet, the main sleeping space is situated in the alcove above the cab. It’s assumed that the living room sofa and upstairs benches could be converted into additional beds.
The tricked-out motorhome also includes a washing machine, air conditioning unit, and a JBL sound system to pump up the entertainment factor. The driver dashboard has not only navigation but an app-controlled infotainment system. Inside the living area, there’s also a touchscreen X-Connect RV smart system control that can be activated by smartphone, voice, or gesture.
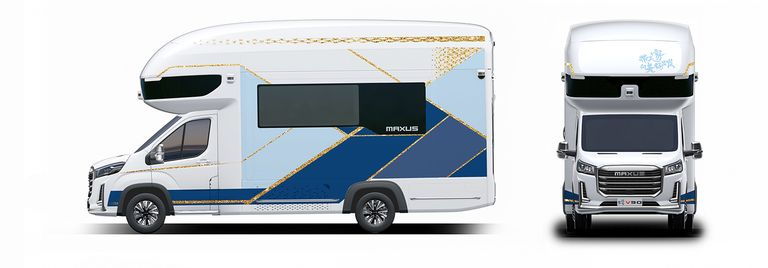
When in drive mode the Class C V90 Villa looks fairly compact, although the bulging bulkhead is a bit oversized. The taillights and exterior accent lights incorporate LED lighting, providing added nighttime mood ambience. Additionally, the passenger-side rear wheel section contains a pull-out cooking area for outdoor barbecues.
Although the company website has only released digital renderings of the V90 Villa, SAIC has developed a working prototype, allowing the public to step inside at the Maxus event last fall. A tour of the inside is available on this video (with English subtitles) at about 1:10 minutes in.
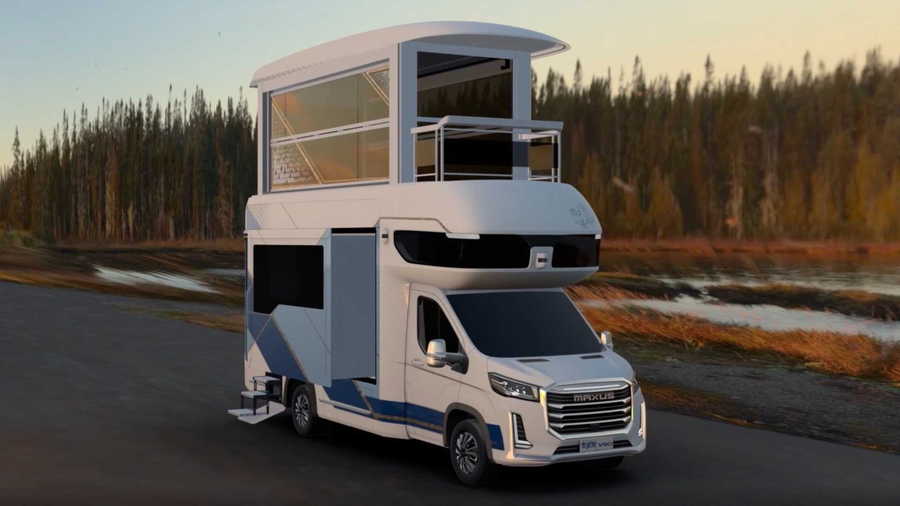
This lavish RV is only intended for the Chinese market currently, but with a CN¥2.68-million price tag (roughly $413,000) it may be a while before these vehicles start becoming a common sight even in Asia. In any case, the Maxus Life Home V90 Villa is a prime example of what could be done with high-end customizations in the near future.




