Cantilevered Wooden House Livens Up a Corner in Shimogamo, Japan
The forces of globalization and colonization have made most contemporary architecture into a seemingly endless stream of indistinguishable buildings, no matter where in the world they are. Creativity rarely goes into the average home or commercial building these days, because it’s reserved for opera houses, stadiums, and skyscrapers. But ordinary structures don’t have to be boring and homogenous.

Japanese architecture firm Tomohiro Hata takes every opportunity to do something unexpected without sacrificing practicality. With “House in Shimogamo,” the firm displays a brilliant approach to designing a spacious and dynamic home that makes the most of its corner plot in a dense neighborhood.
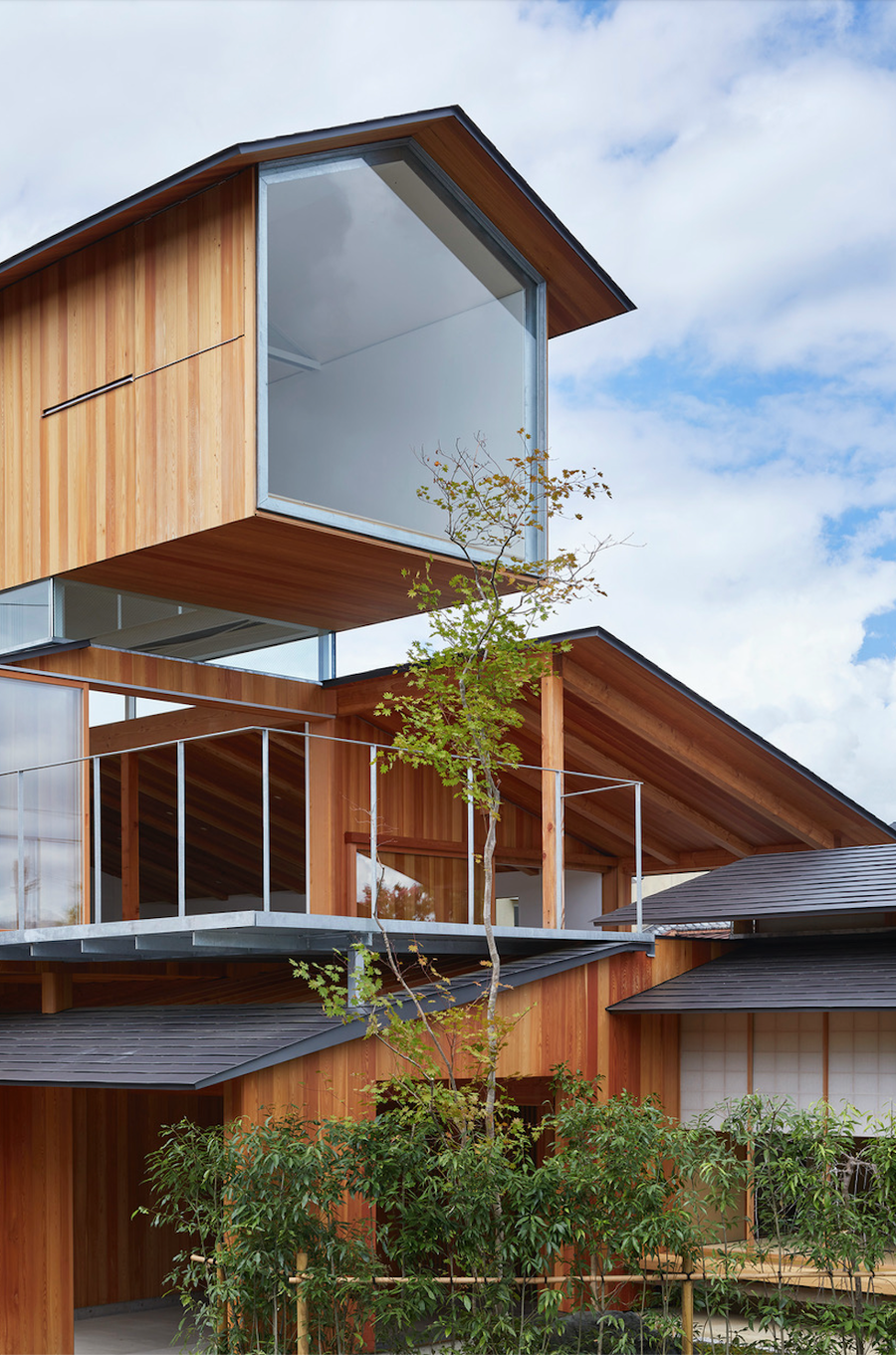
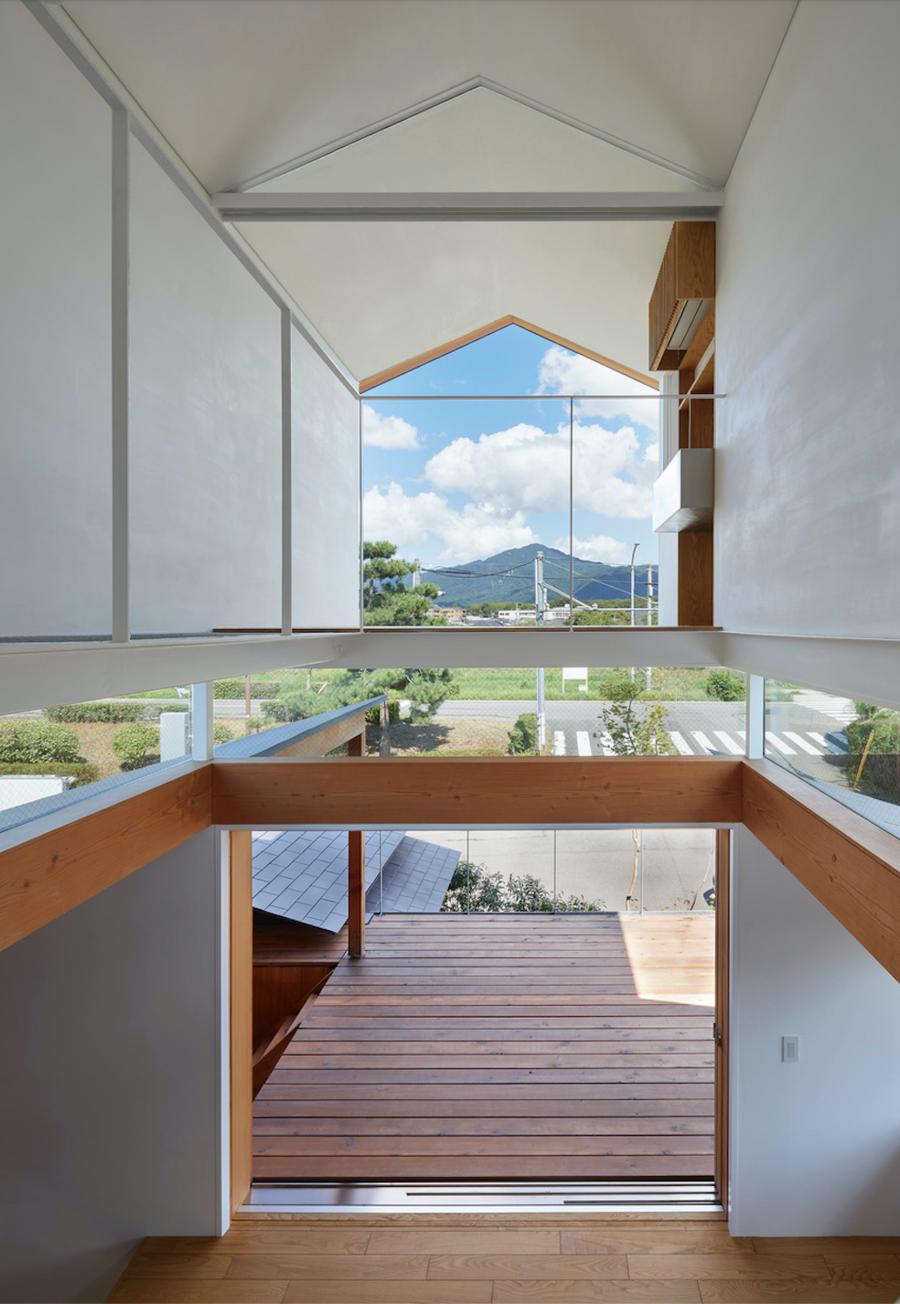
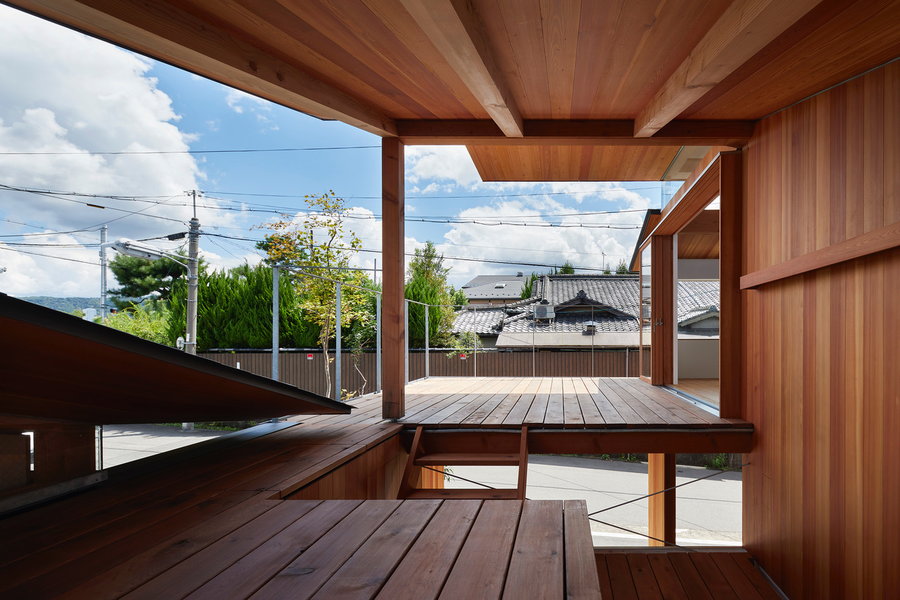
Tomohiro Hata sees every space they design as a setting for exploration and movement. Their buildings aren’t simple boxes with floors, ceilings, and walls in all the conventional places – they’re typically stacked and layered spaces with interconnected circulation zones, making use of staggered planes to maximize space and visual interest. In this case, several different volumes are arranged to interplay with each other at various heights, all topped by a cantilevered structure that juts out over a courtyard like a telescope.
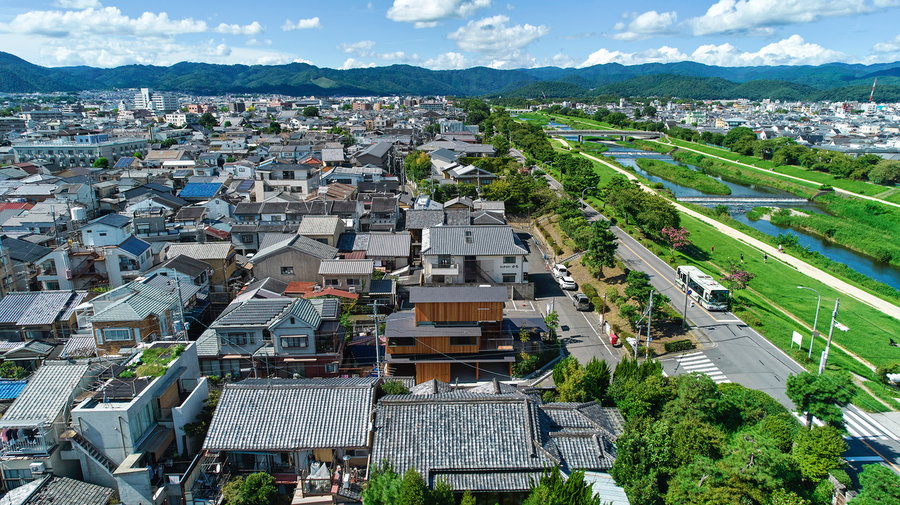
Located to the west of the Kamo River in Shimogamo, Kyoto, the home overlooks Mt. Hiei to the east and is surrounded by a combination of deteriorating old-fashioned townhouses and new mansions that have sprouted up in available lots. “I am very impressed with the scenery of this place, where roofs of various ages and sizes are piled up and blend into the mountains in the background,” says Tomohiro Hata, the firm’s founder and lead architect. “Therefore, I wanted to find a way of architecture that would connect and amplify the landscape of these diverse roofs.”
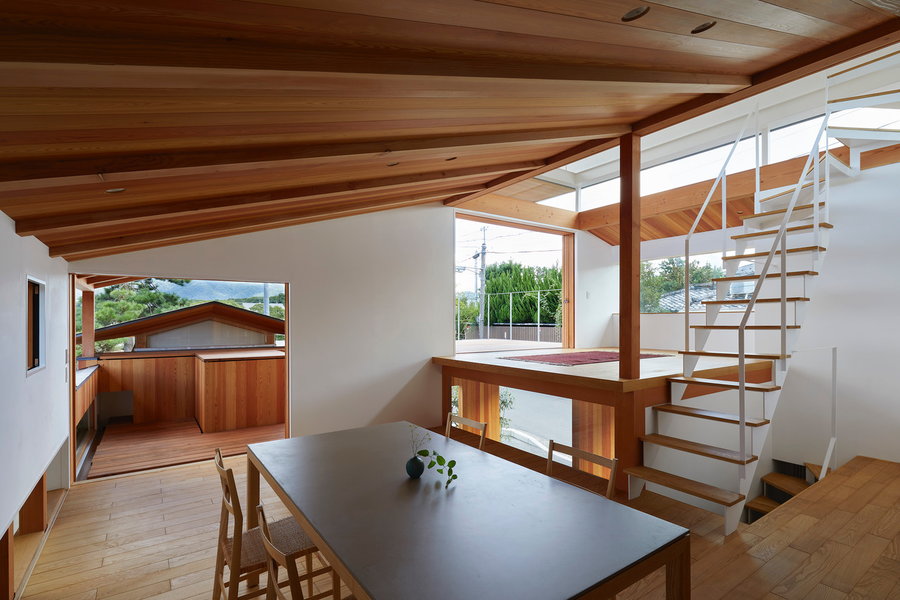
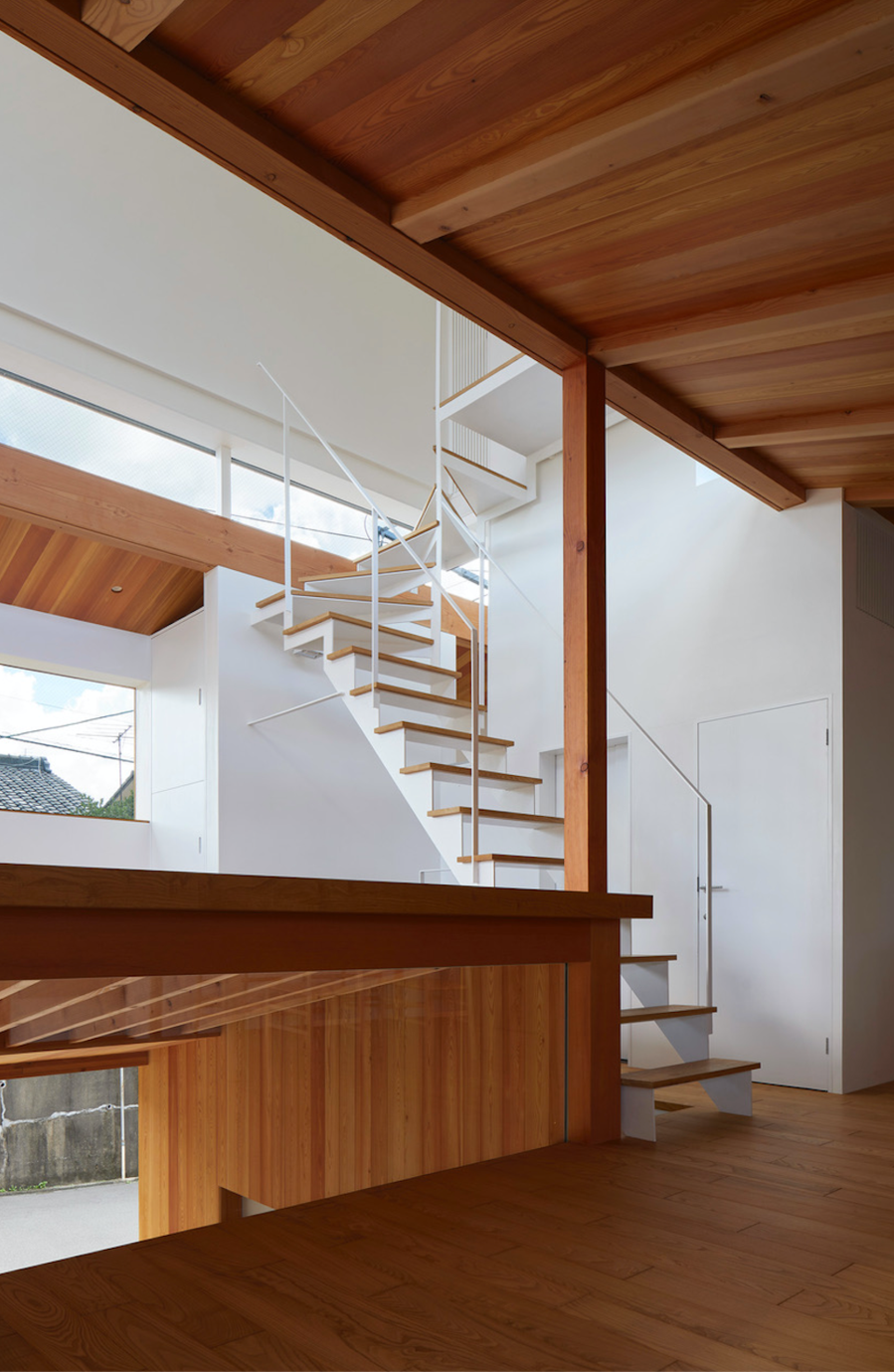
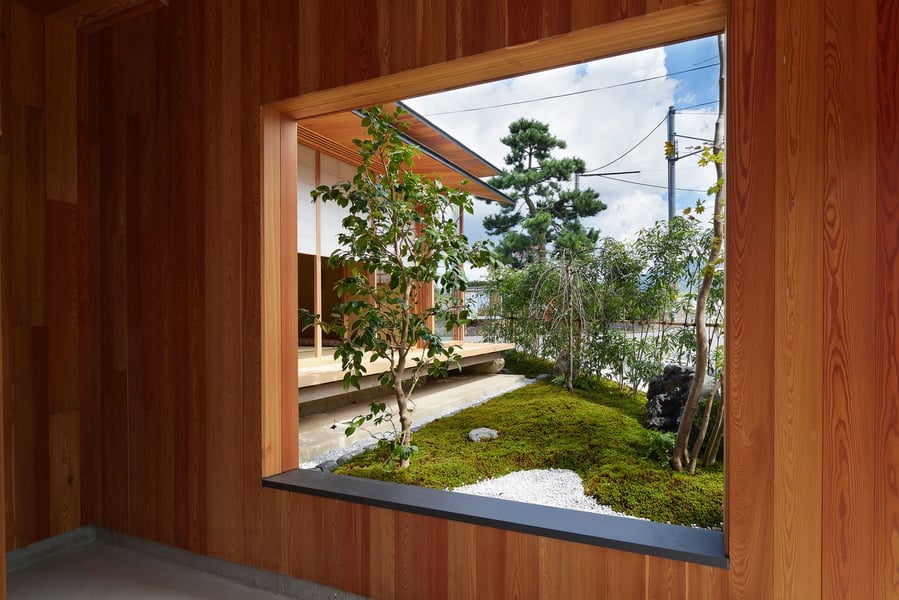
Instead of placing an array of rooms under a single roof, Hata made each room its own unique space. On the ground floor, the tea room and children’s bedroom are connected to the garden, the dining room, and a second-floor terrace. On the second and third floors, the dining room, living room, and terrace lead up to the cantilevered observation room. “I tried to design the grain of the living space and its relationship, such as expanding the air volume and spending it individually or integrally,” Hata says. “In this way, the grains of the space characterized by the roof collide, melt, and overlap, aiming for a dwelling that has multiple individual spaces that relate comfortably to each other.”

A diagram shows how these spaces fit together around open-air terraces, staircases, and ladders. The spaces beneath mezzanine levels are often filled in with glass, providing glimpses of other rooms and the greenery outside. The line between “inside” and “outside” is blurred, allowing for a better dialogue with the scenery. All the various spaces are united by a simple material palette of wood and white-painted walls.

The home achieves a balance of connectedness and separateness, privacy and conviviality. Who wouldn’t want to sit in that observation room, the terrace below it, or any of the other overlooks and patio spaces created by this design and gaze out at the mountains?




