Cadaval & Solá Morales Bring Concrete to Spanish, Mexican Countrysides
The cold solidity of concrete architecture is most often associated with big bustling cities, where you’re likely to find it in the form of towering apartment blocks, ultramodern museums, and Brutalist landmarks from decades past. But what happens when you pluck it out of its seemingly native urban environment and place it in a wilder setting instead? We can find answers to that question in the work of architects Eduardo Cadaval and Clara Solá Morales, who met at Harvard University Graduate School of Design and launched their practice in 2003 before moving to Barcelona and Mexico City.
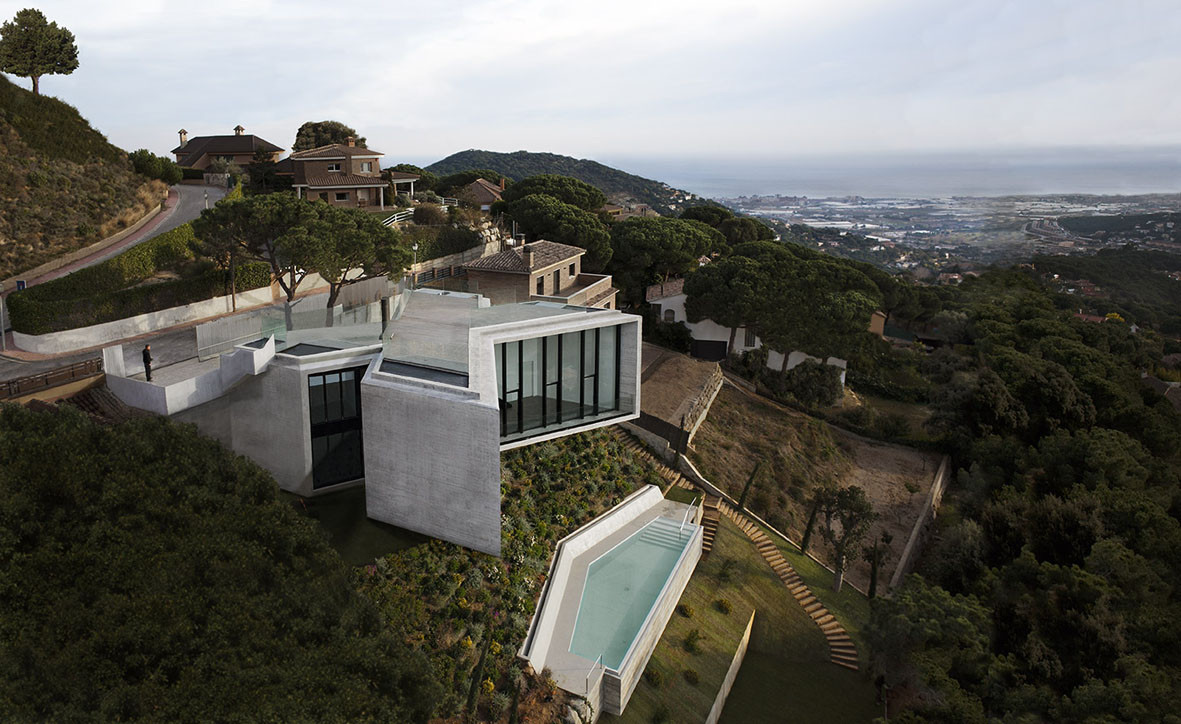
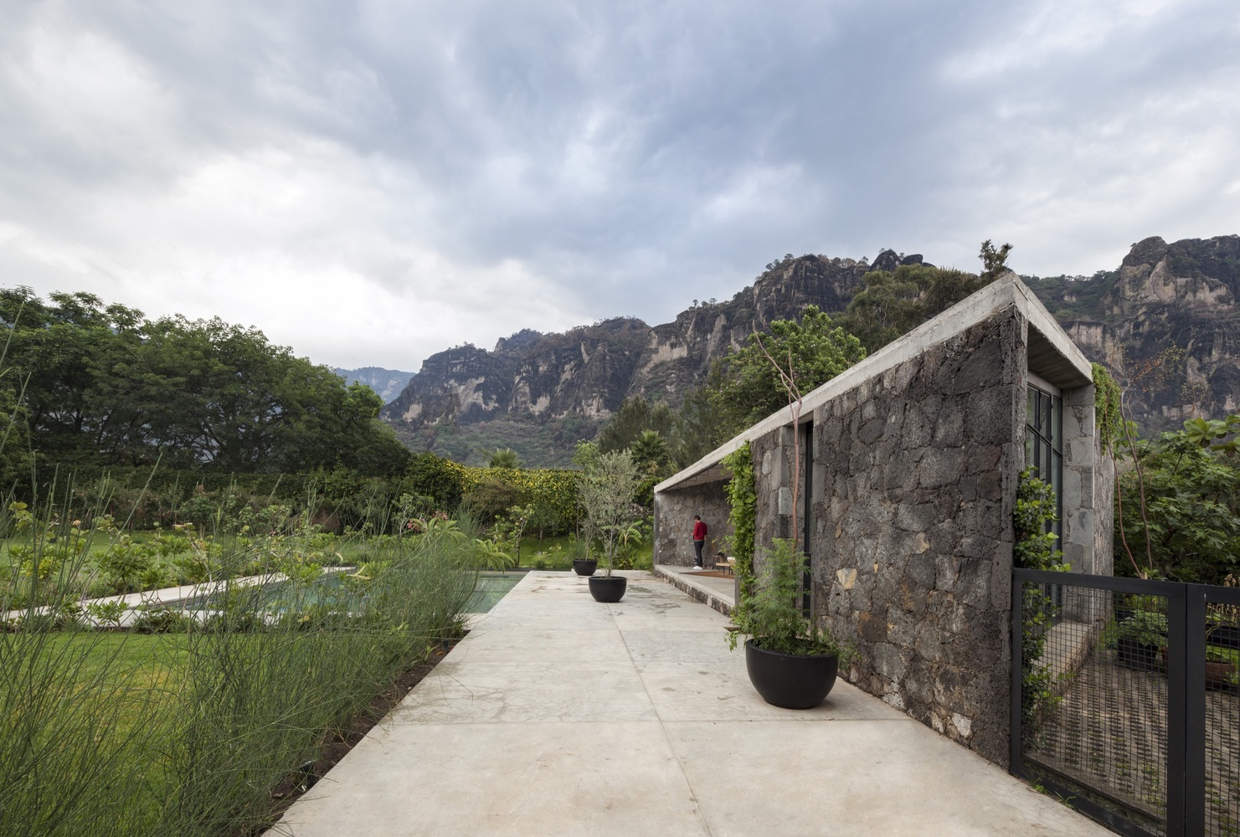
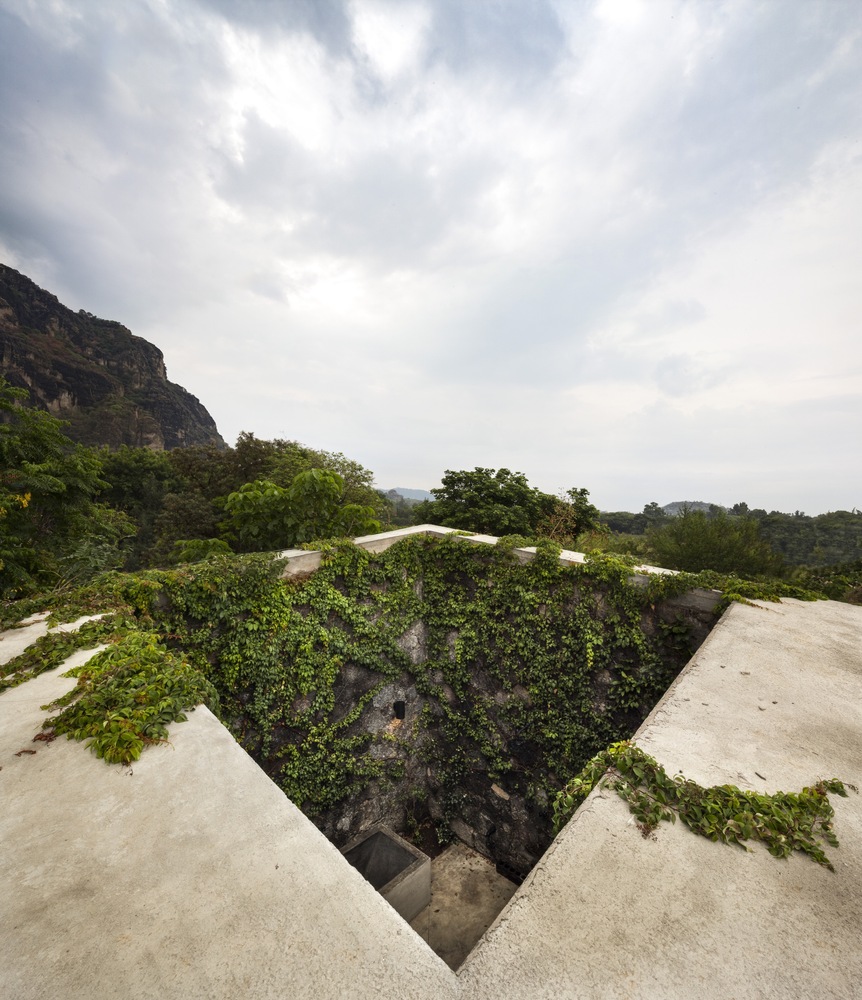
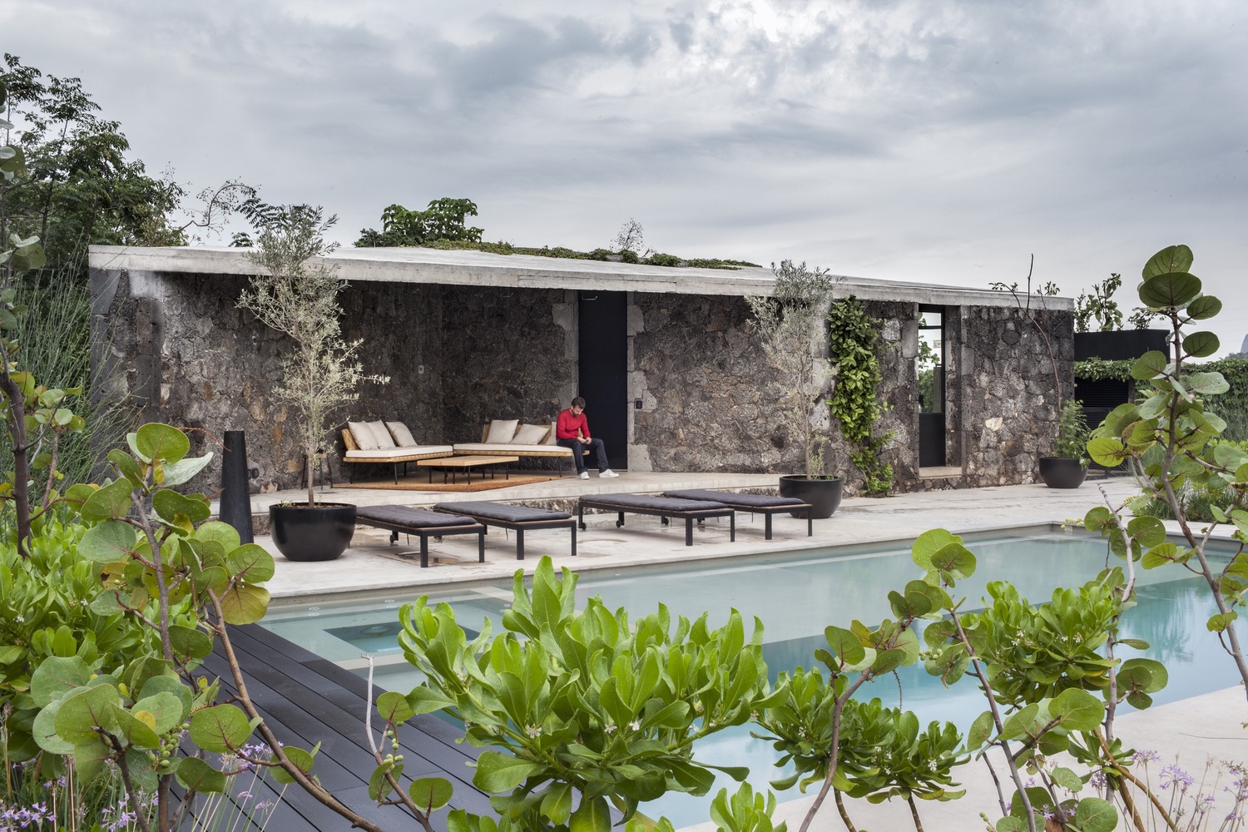
Lounge MA, a small residential structure in Tepoztlán, Mexico, is a prime example. Completed in 2017, this triangular addition to a larger adjacent home is designed to complement the swimming pool and garden, creating a place of relaxation and respite from the sun. Its artificiality is broken up by an application of stone on its exterior and an explosion of vegetative growth emerging from its interior courtyard to crawl across the roof.
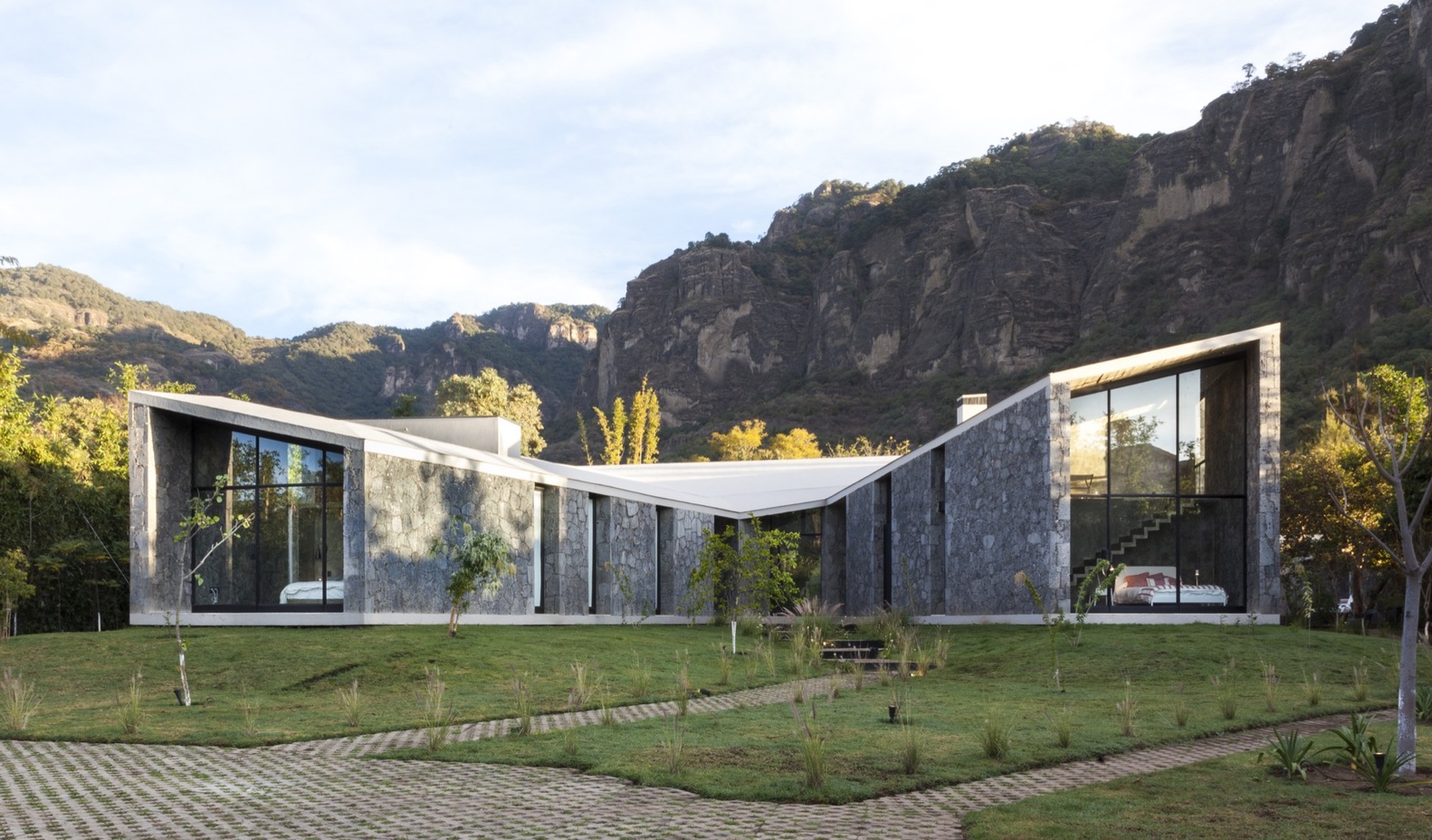
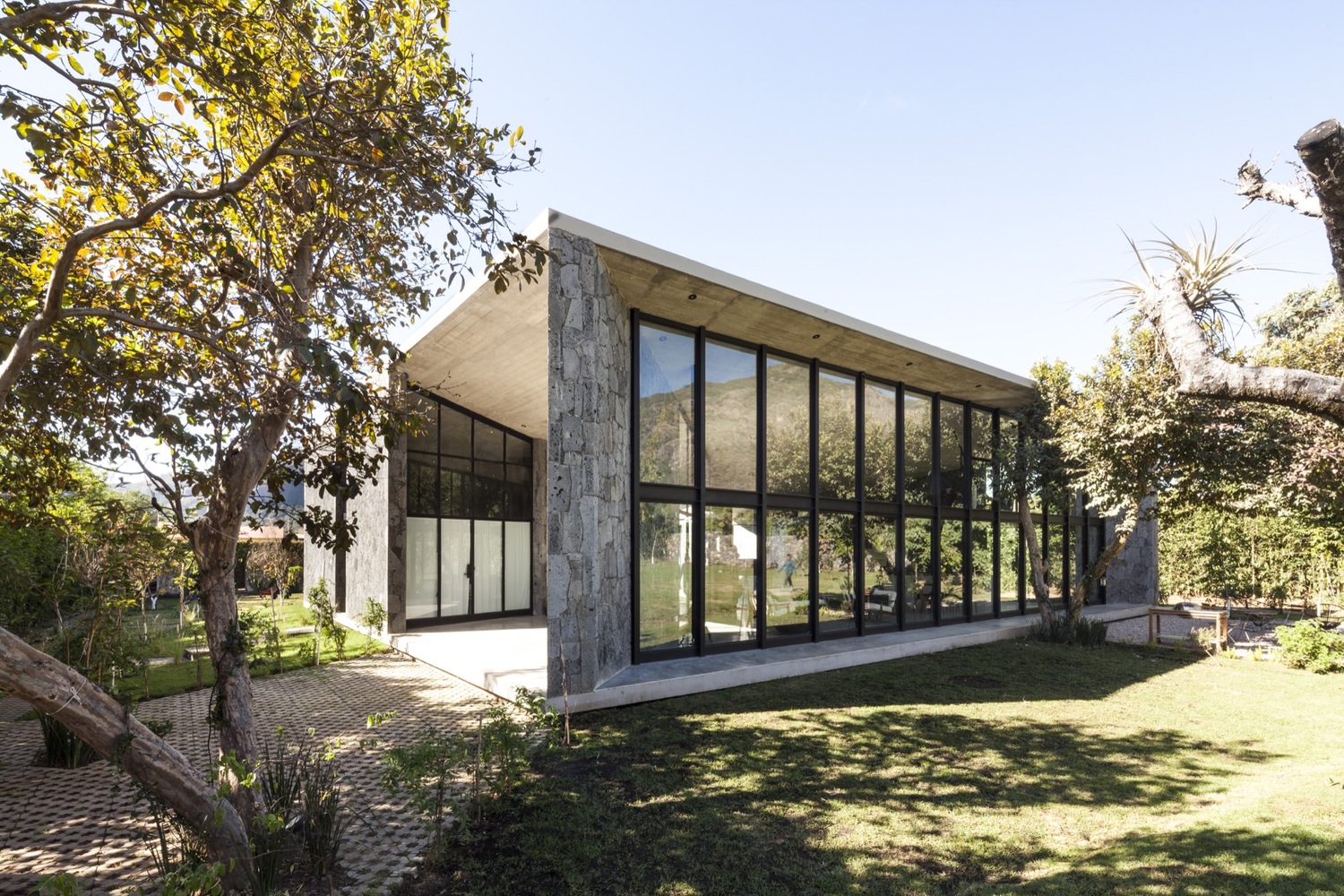
The firm explains that it chose concrete and stone for both Lounge MA and MA House because of its low-maintenance needs and low cost per built square meter, adding: “The house is finally drawn as the addition of three pavilions unified by a unique roof, generating two covered patios; the roof is continuous and rests on top of the structural stone walls that are the main asset of the house, the texture, a rough and imposing material that builds up the space, reinforces the views and the power of nature. The house is a sequence of open and ever-changing relations with the nature; and always, as a backstage, the two immense mountains of Tepoztlán. “
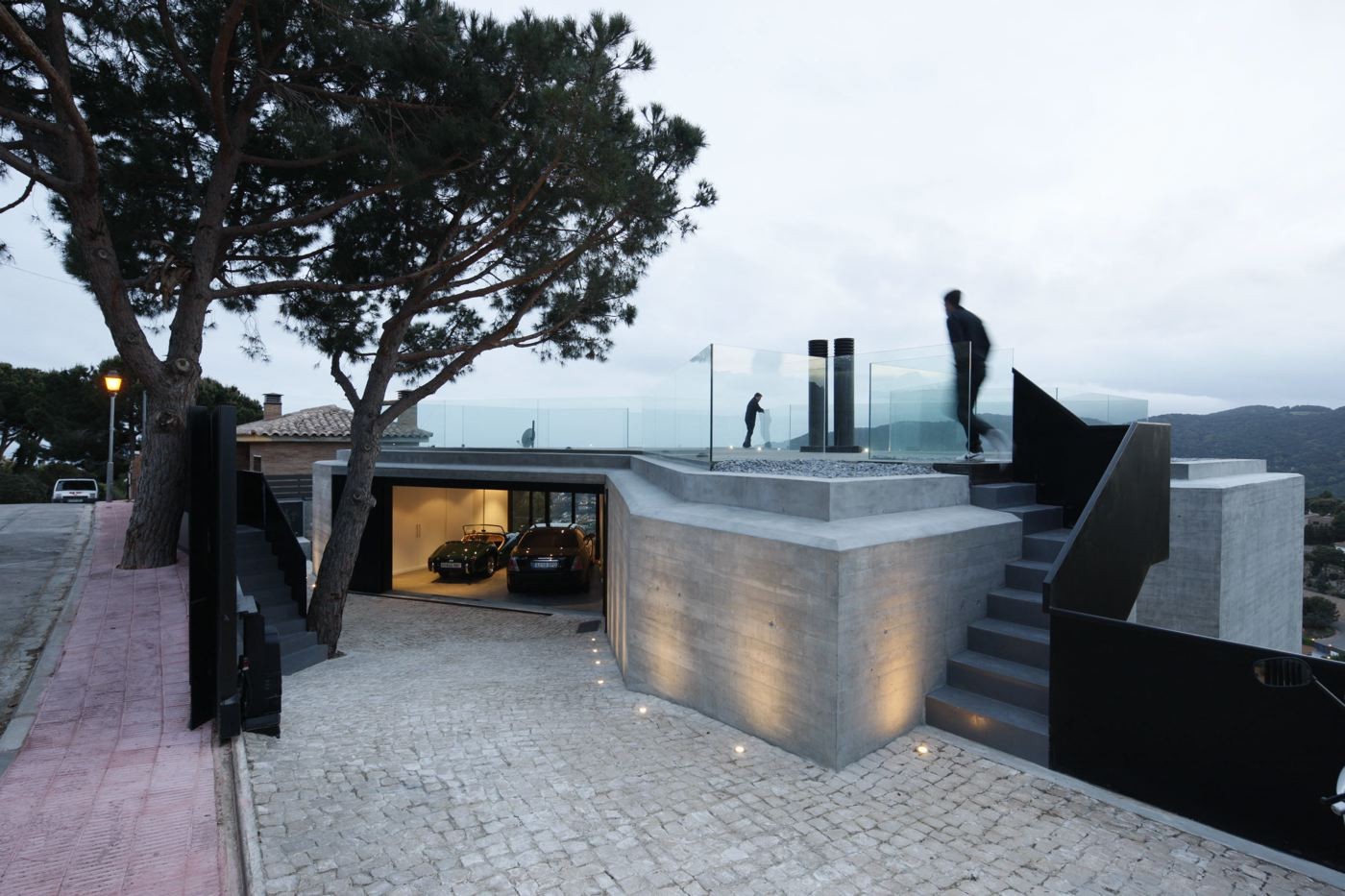
In Cabrils, Spain, the architects built a one-of-a-kind concrete residence on a rocky hillside that provides views of both the mountains and the sea thanks to its unusual shape. Cutouts on all sides of the X House essentially double its views without sacrificing interior space, and it boasts a rooftop terrace to boot. Cadaval & Solá Morales used techniques more commonly found in infrastructural projects like bridges and tunnels to anchor the home to the hillside and create its eye-catching form. The street-facing entrance is built around an old pine tree the clients wished to preserve.
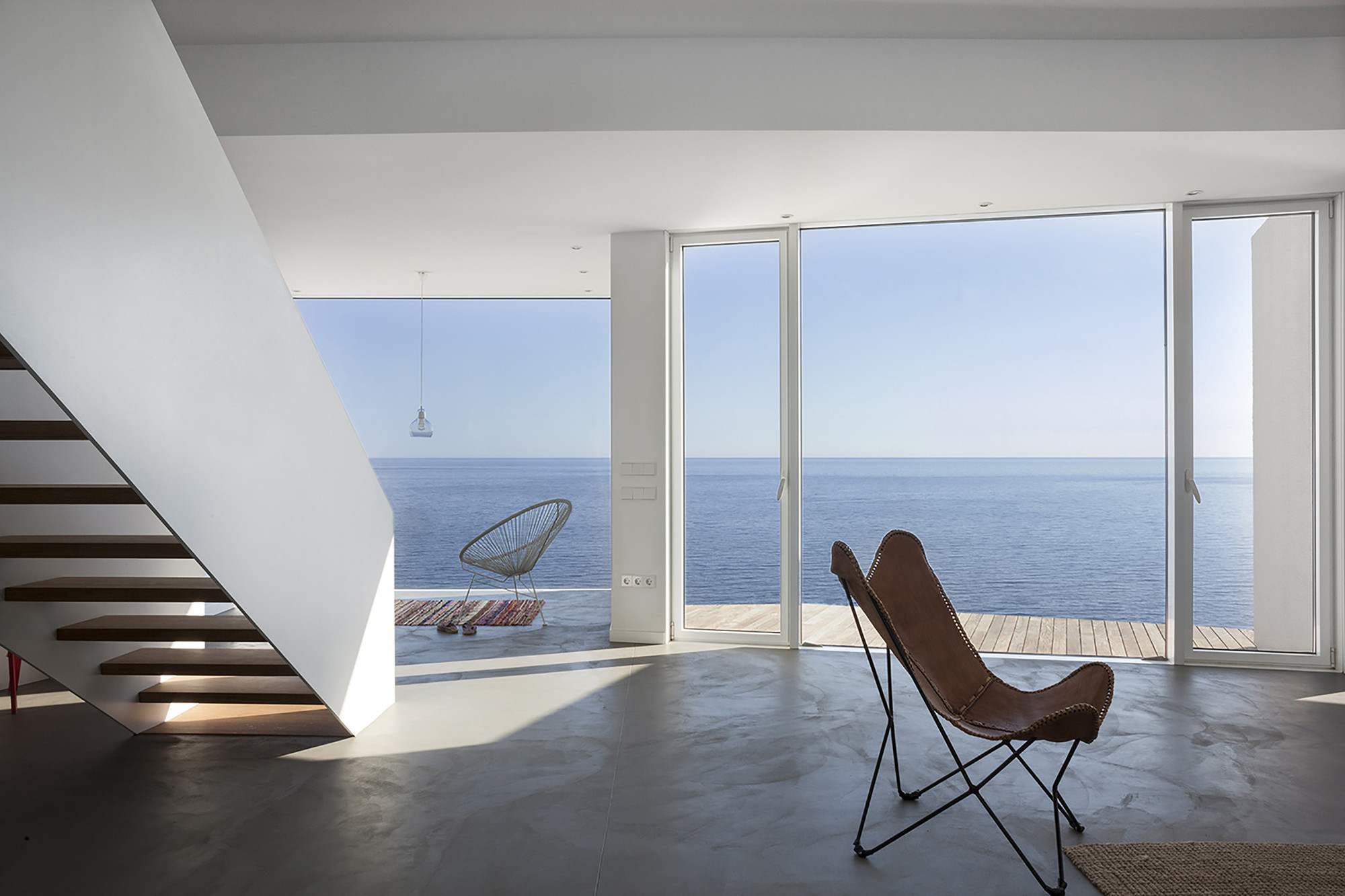
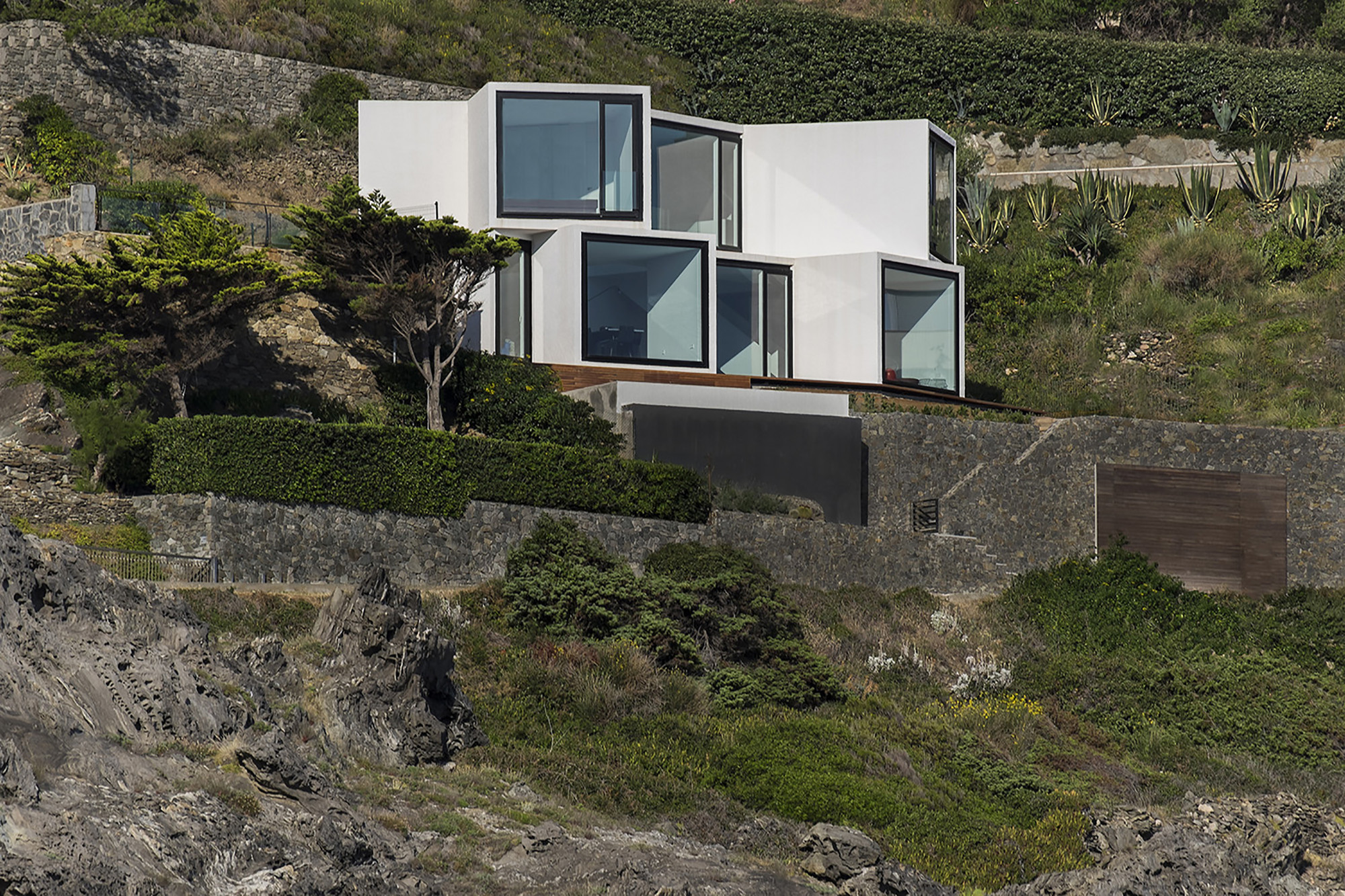
Another cliffside project called Sunflower House treats individual rooms almost like telescopes, all of them jutting out from the rock to focus on specifically framed views of the Mediterranean Sea. Located in the small fishing village of El Port de la Selva, the house had to be designed to withstand winds of up to 180 kilometers (about 111 miles) per hour while also maximizing exposure to daylight in a shady location. Concrete, in this case, allows the house to act like a giant solar collector in conjunction with all the glass, “like a giant sunflower.”
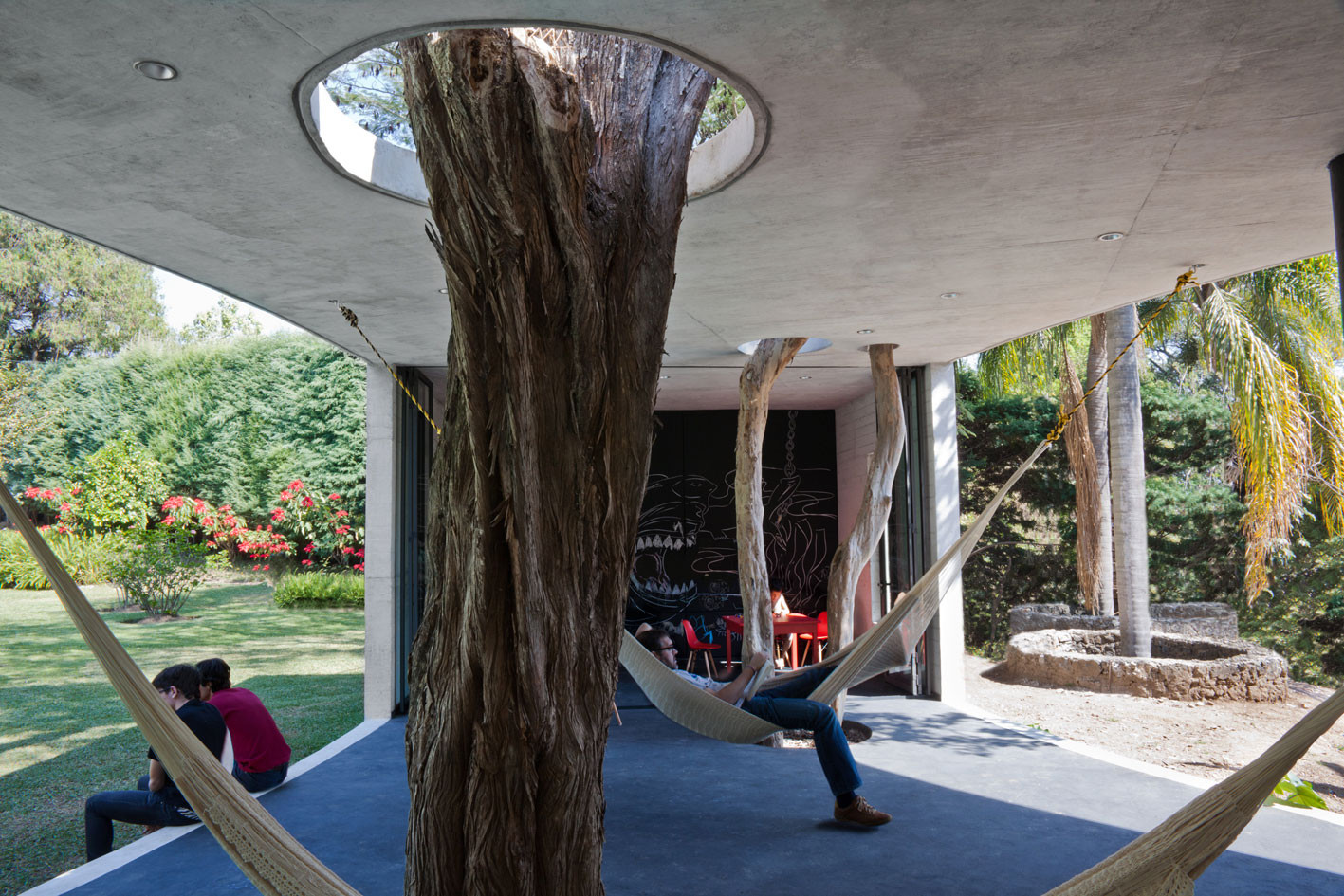
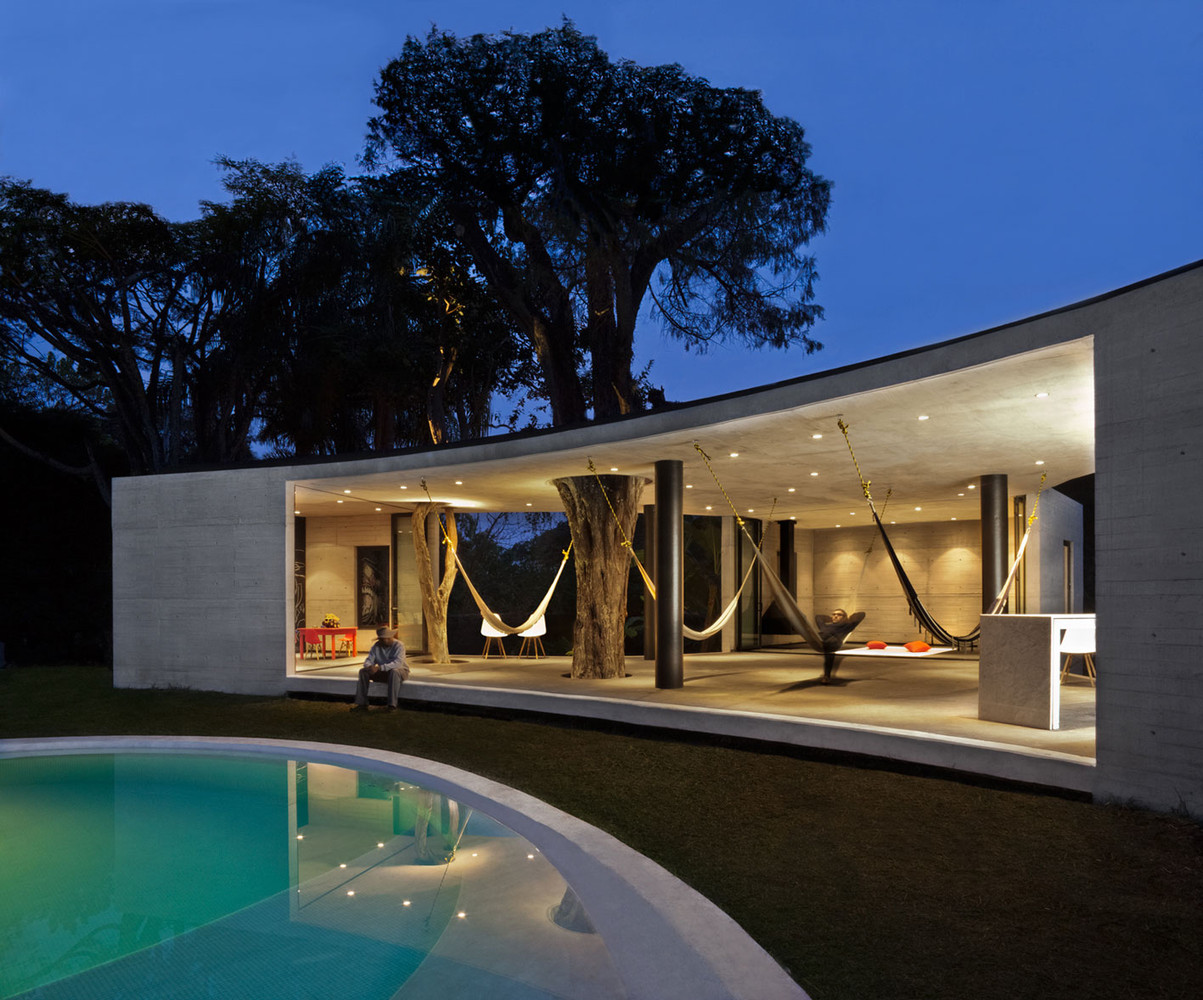
Back in Mexico, the Tepoztlán Lounge uses concrete to create a sculptural form offering a communal space for a series of small villas. Though the material is known for its rigidity, it’s extraordinarily flexible in its own right. The ability to pour it into curved molds makes it easy to work around existing trees on the lot, for instance, seamlessly incorporating them into the architecture as it’s poured.
Be sure to check out more of Cadaval & Solá Morales’ work on their website.




