Ultramodern S-House is a Weird Bulbous Wonder
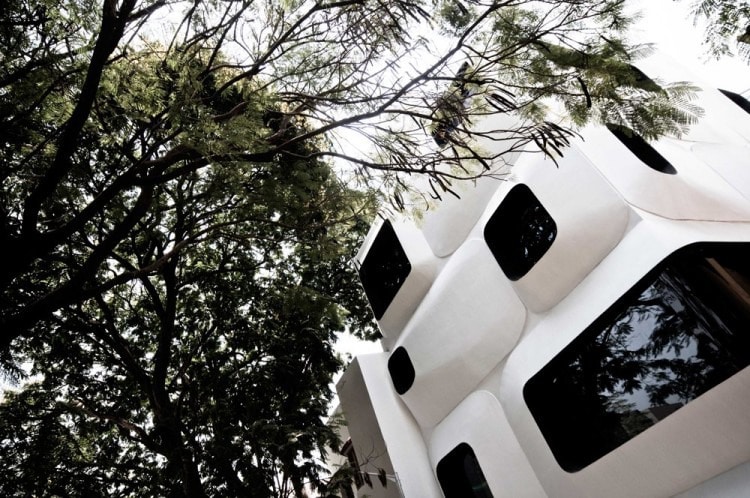
A plot within a neighborhood full of harsh, sharp angles is now the setting for a home covered in soft, bulbous panels, giving it a strange futuristic appearance. The ultramodern S-House by SDeG architects rebels against the typical grid format that surrounds it, focusing instead on a feeling of cushioned comfort.
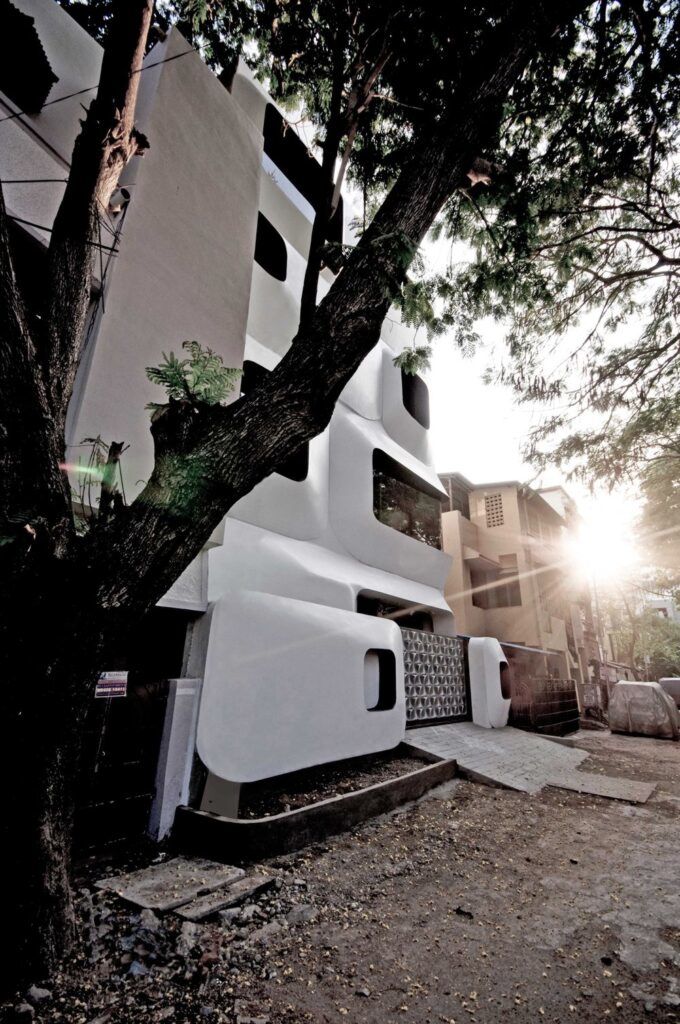
The thickened concrete envelope is more than just a style statement; it’s twin-walled to form air gaps between the outdoor and indoor spaces, keeping the interior cool even during the hottest days of summer.
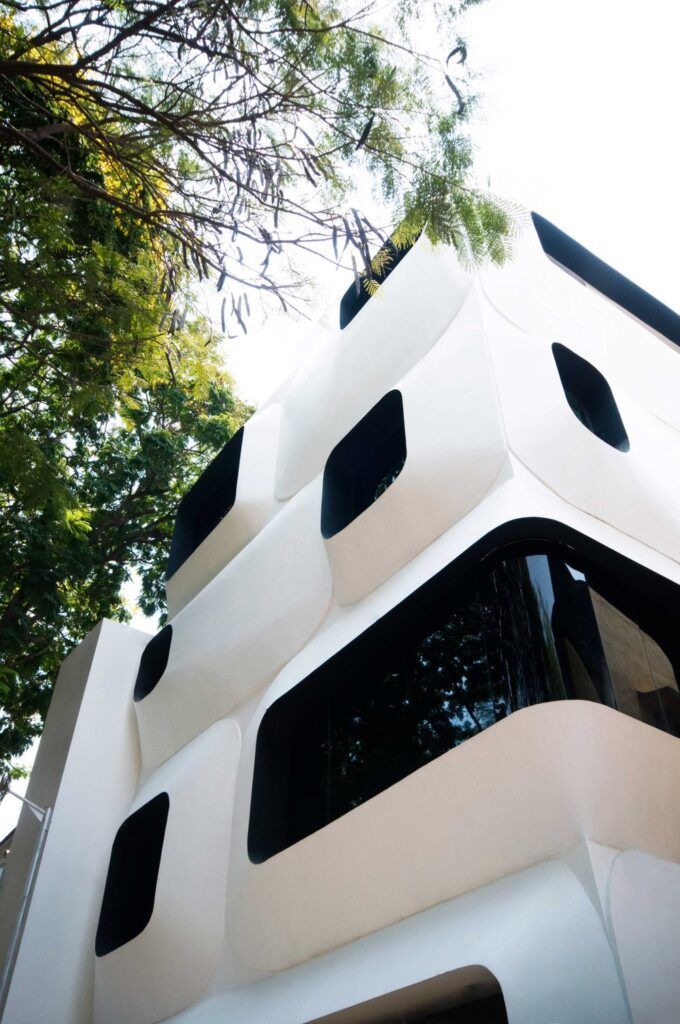
Constructed of lightweight, cast-in-situ ferroconcrete on wood, fiberglass and steel sheet-molds, the house is lighter in weight than it appears, crafted mostly by masons rather than mechanical processes to cut costs.
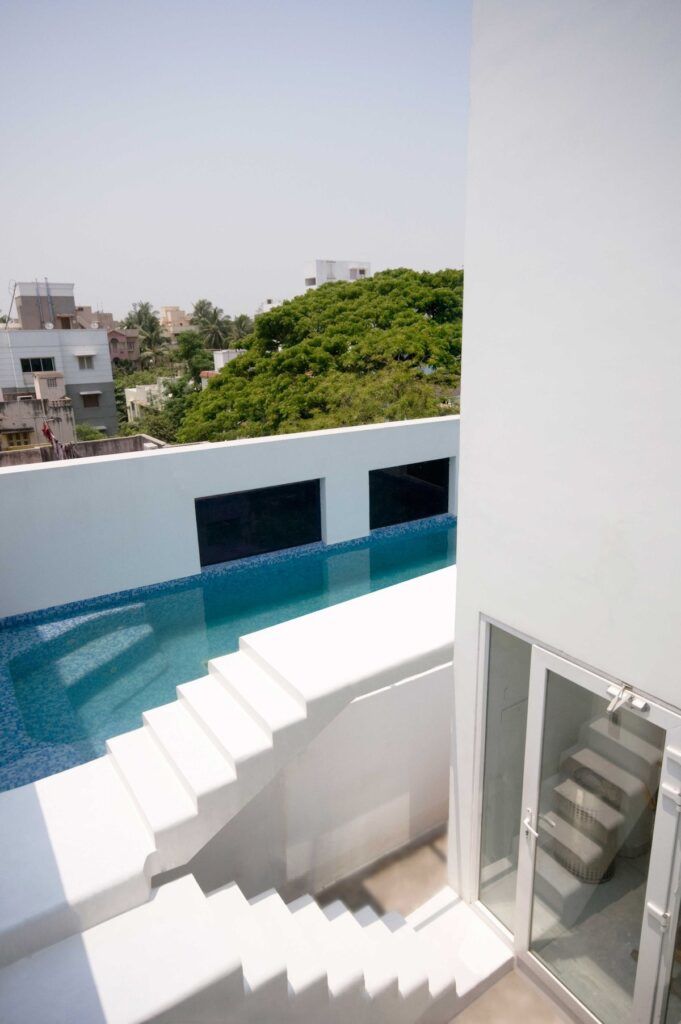
An internal courtyard complete with a sparkling turquoise swimming pool provides a private space for the family to enjoy, while also looking out onto the landscape.
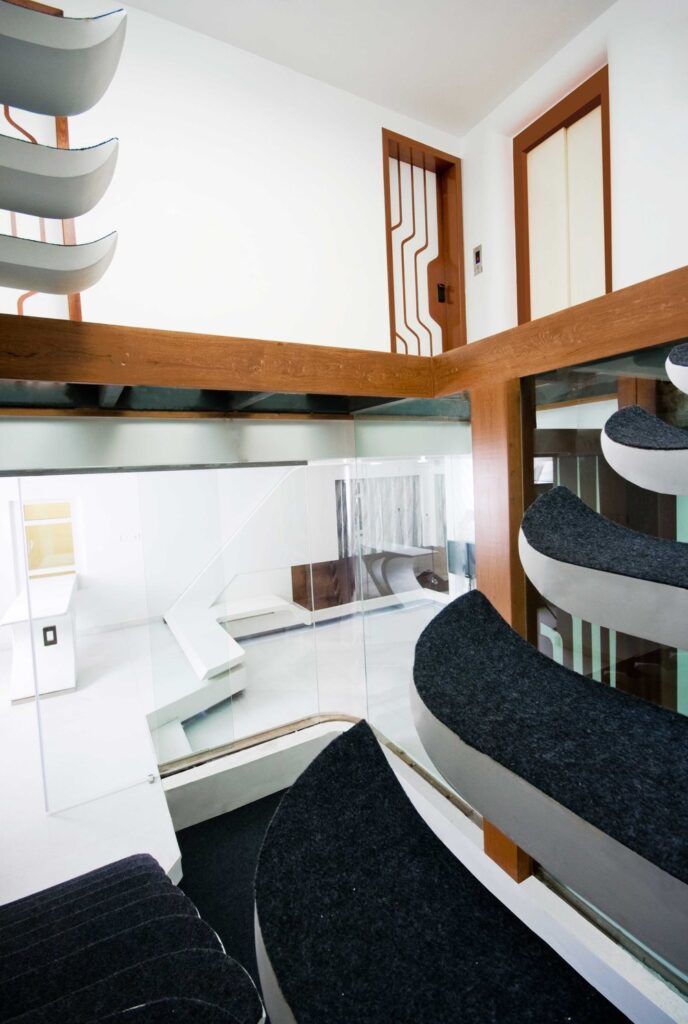
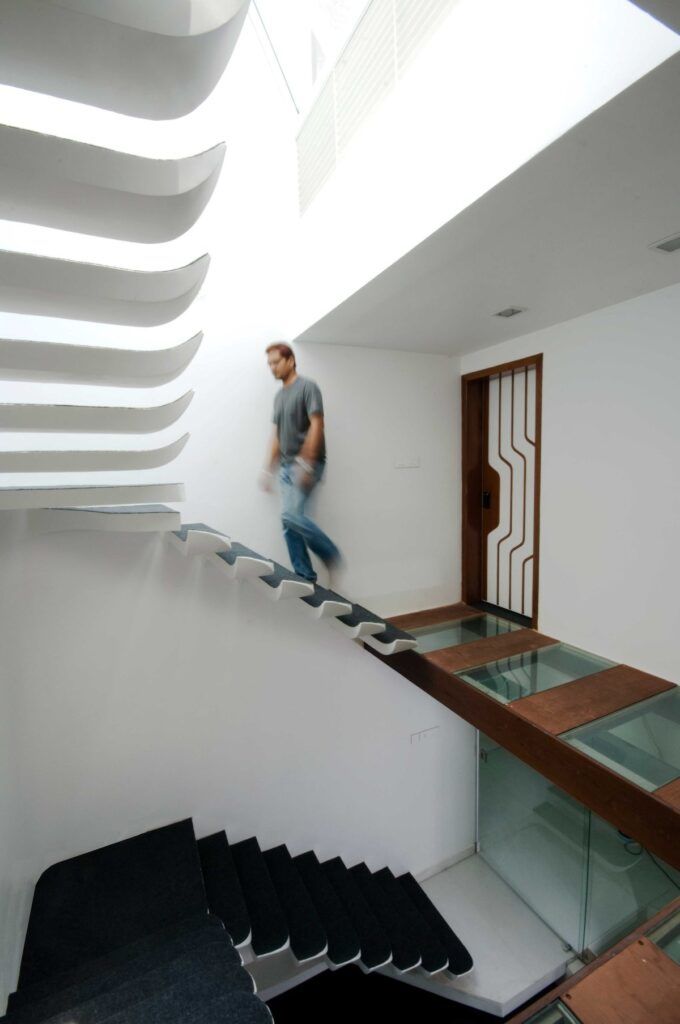
Inside, bright white surfaces, glass walls, curving staircases and cantilevered walkways give the home an open feel that’s enhanced by all of the daylight streaming in through the many eye-like windows.
More from the architects
“The S-House in Chennai, India represents the perfect synthesis of Indian architecture firm SDeG’s work. Indeed, this curious looking building isn’t the firm’s first attempt to bring Indian architecture to a whole other level. The challenges they’re facing are big. Indian cities are fast-growing and overcrowded places where the architecture is often reduced to its simplest and densest. With S-House’s futuristic and bubbly design, SDeG chose to create a striking contrast between India as it was and what it’s becoming. The surrounding houses look pretty dull and rigid next to the S-House and local architecture is clearly questioned here.”
“However, the original design of the house serves a purpose. The gelatinous concrete envelope was made to create air gasps while the twin-walled facade helps preserve the house from the heat. Only lightweight materials have been used and assembled by talented masons in order to keep the construction costs at a reasonable level.”




