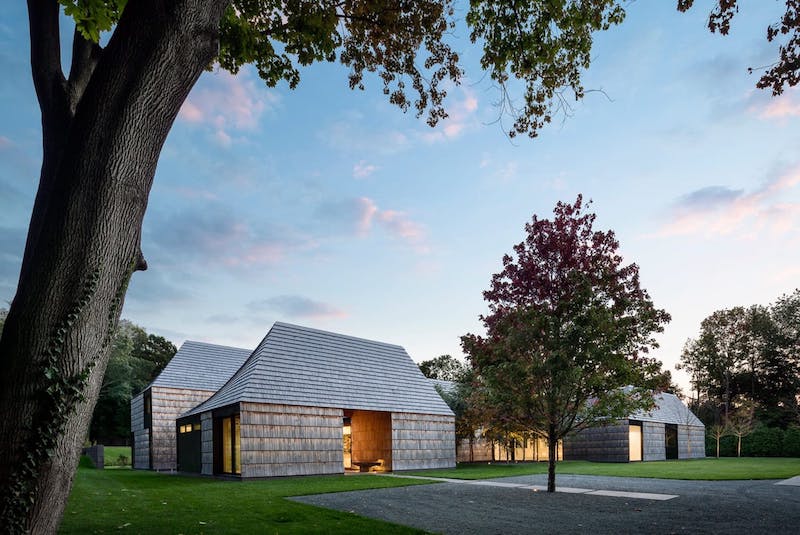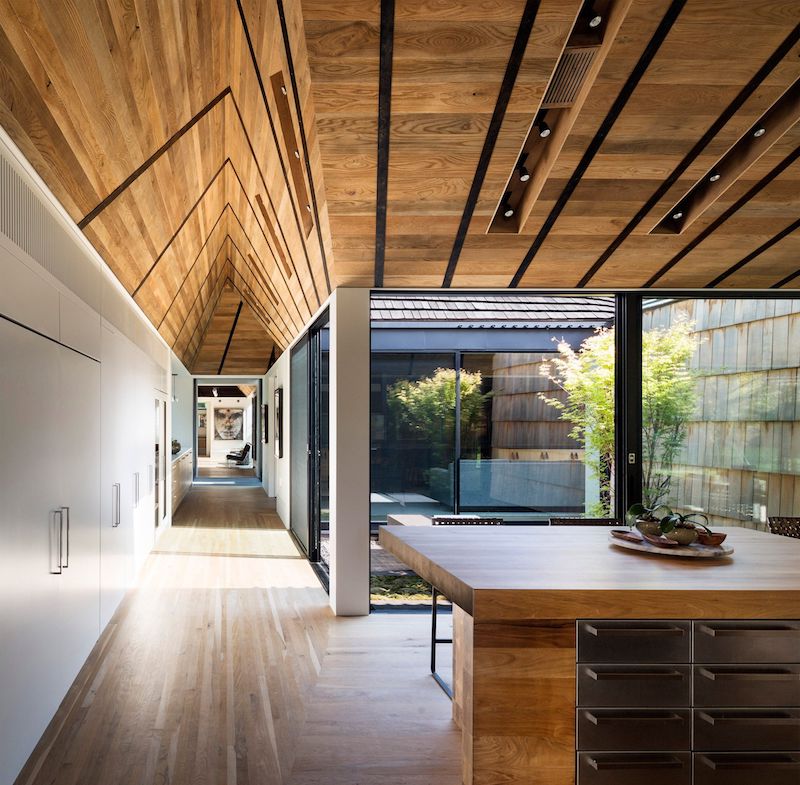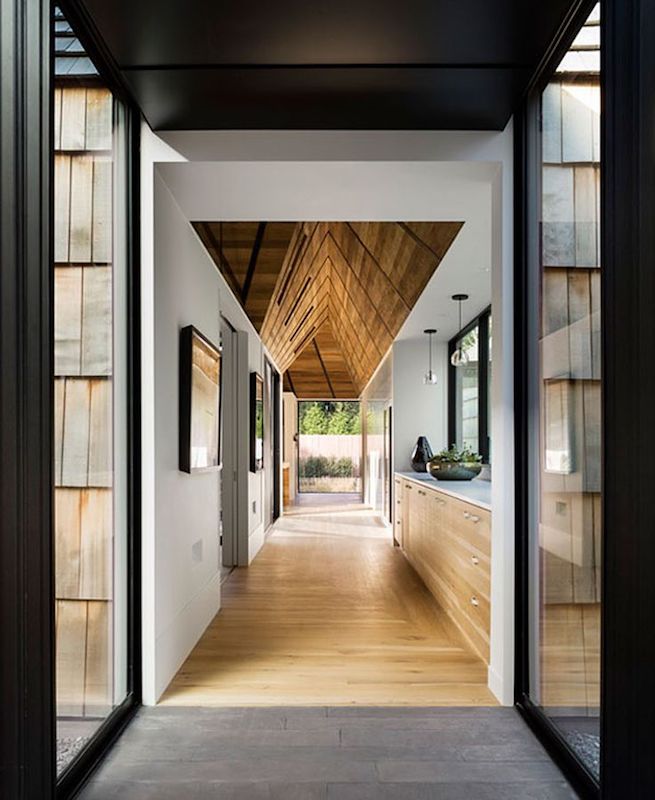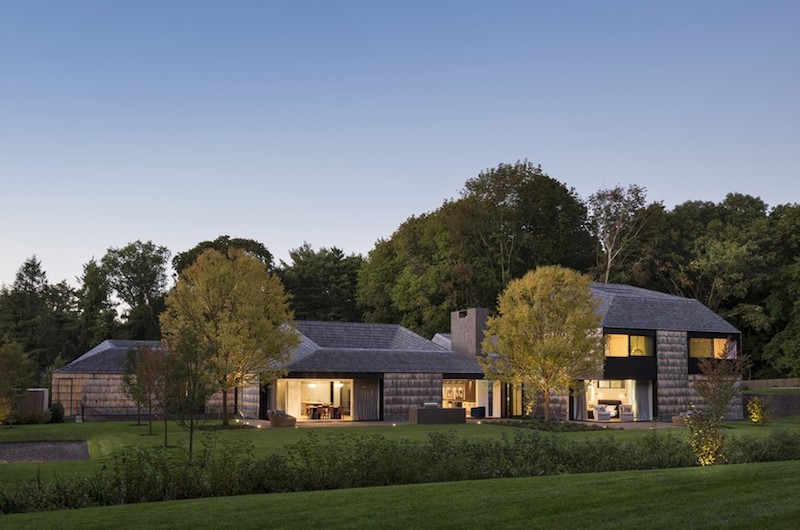Bates Masi Architects Honor Quaker Legacy with Long Island Family Home Design
A couple living in urban New York recently decided that the city was not where they wanted their young children to grow up and attend school. They explored options in suburbs close enough to the city to keep it easily accessible, hoping above all else to find a close-knit community with friendly neighbors. Eventually, they stumbled upon a site where a Quaker settlement had once thrived: a community called Underhill in a quaint Long Island village. The location came complete with the ideal aura of peace and simplicity.
The Concept

The highly acclaimed Bates Masi Architects paid close attention to both the family’s wishes and the ways the Quakers came to be known for their love and support of all people and devotion to pacifism. The architects immediately conceived of a simple house broken into multiple independent structures, each one facing inward towards a unique and tranquil garden courtyard. Becoming one with nature ensured that each family member could experience a serene environment nearby and enjoy some sweeping vistas in the distance.
The Design

Every room in the house is connected to the outdoors on two sides, making communing with mother nature easy and inviting. Easily retractable walls in various rooms bring the greatness of the outdoors inside so the family can more fully appreciate the sights and sounds of their surroundings.

The largest part of the home houses quarters for cooking, dining, and unwinding. A second structure contains bedrooms, and a third contains a guest suite and offices. The fourth building encompasses a rec room, a gym, and a garage, all of which lead out to the courtyard.
The smooth layering of the floor plan allows the family to seamlessly move between the peaceful outdoors and the comfortable interiors. From select locations in and around the home, there are clear and exciting views that extend miles beyond the actual property. To enhance the open, unpretentious ambience of the home’s components, each integrated structure has been topped with a skillfully sculptured irregular gabled roof that directs fresh air and natural light into the rooms.
Interior Enrichments
Inside the engaging domicile, the warm feeling of home is accented by a rustic oak floor and weathered oak ceiling panels that branch out from the center of the structure. The floor and ceiling patterns in the courtyard are precisely cut and mitered for a continuous and concentric look.

Distressed metal straps decorate the ceiling in a way that appears to be random but actually highlights the symmetry of the construction and serves as a guideline to accurately position lighting fixtures and audiovisual apparatuses in every room of the house.
Exterior Attractions

The 6,340-square-foot home was built with the goal of accenting its assorted geometric shapes in mind. This was accomplished by covering the roofs and walls with subtle gray cedar shingles, which closely resemble the exteriors traditionally favored by the Quakers. The architects used bluestone (a cultural name for assorted building stone varieties) to pave and clad the lower parts of the structure, as well as to build the chimney.




