Amazing Angles: Unique Urban Townhouse Design
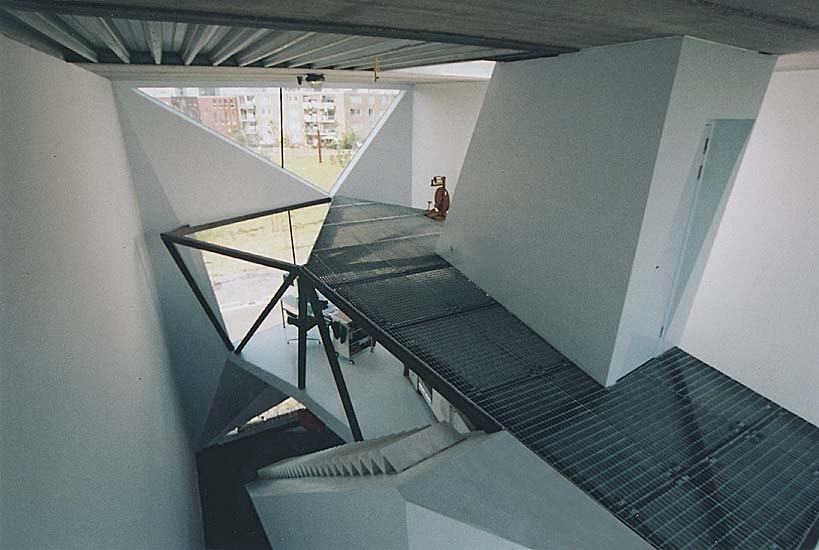
Some designers are foiled by small budgets and confined contexts. Others take the limitations of site and funding as a challenge and make incredible architecture out of difficult circumstances, such as Monolab did with this impressive urban townhouse design which is stunning from virtually any angle.
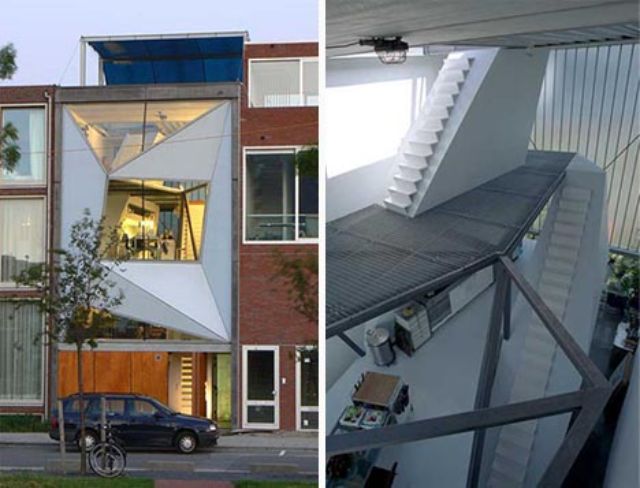
Filled with unique and angular lines and spaces there is no single viewpoint from which one can fully appreciate this home, from outside or within. Sleeping and bathing spaces are situated in central concrete node surrounded by open spaces for living, cooking and dining – but the house is as much about circulation as it is about staying in one place.
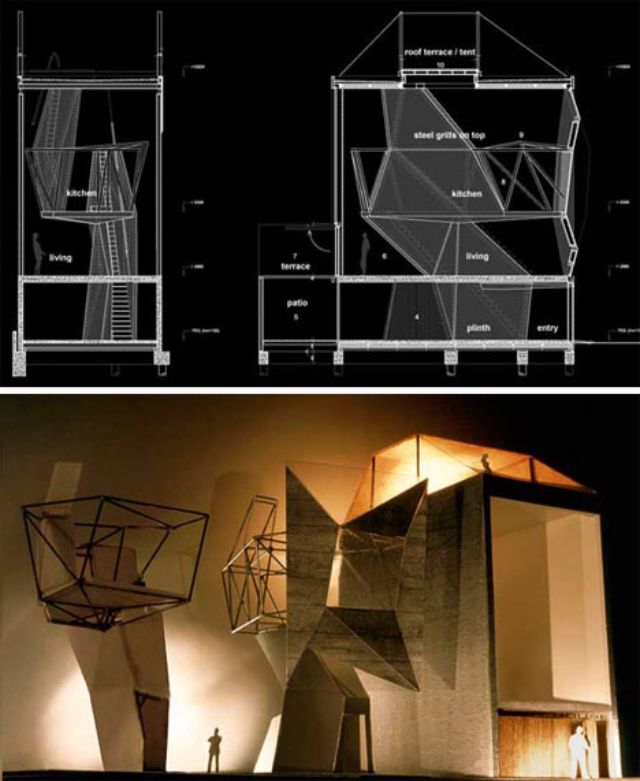
In some ways, this house can be best (or only) really understood via drawings and architectural models which illustrate the design process and the intended hierarchies of space and structure, solid and void within the overall plan – but perhaps this layer of complexity is a happy accident adding to its mystery.
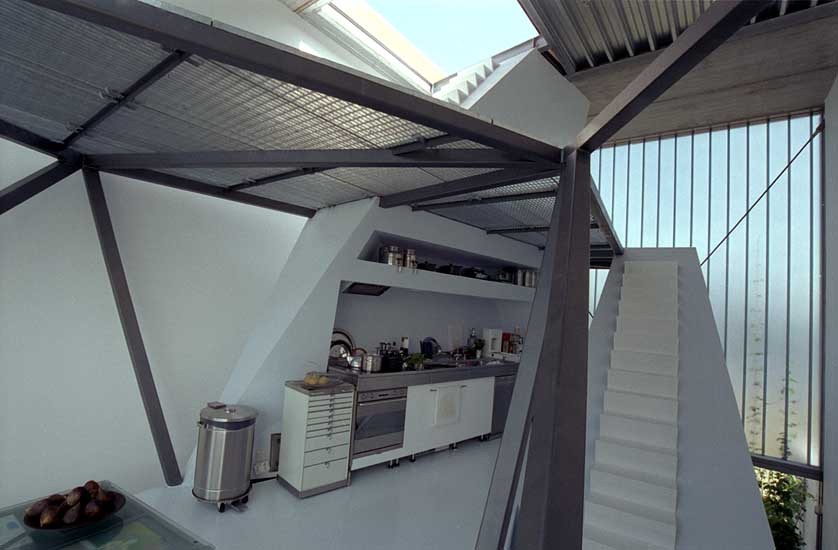
The interplay of open spaces, closed volumes, exposed structure and sleek white walls and surfaces combines to make for an incredibly spacious, connected but also diverse experience for people throughout the urban townhouse – one would never guess what ordinary structures sit on either side of it from inside.
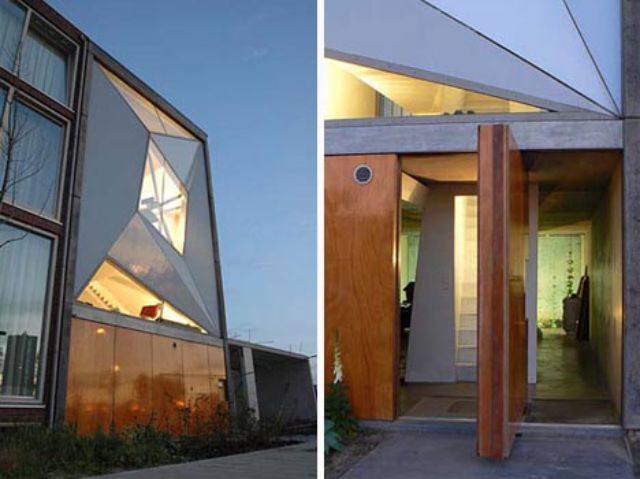
On the outside, the house has a remarkable and distinctive facade but nonetheless also has elements (such as height and scale) that make it seem somehow contextual despite the odd angles that converge into a glowing eye above street level.
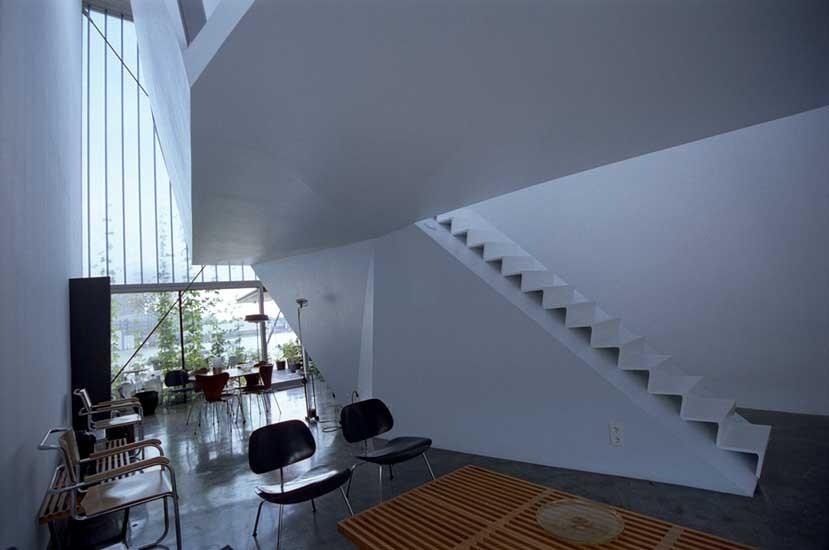
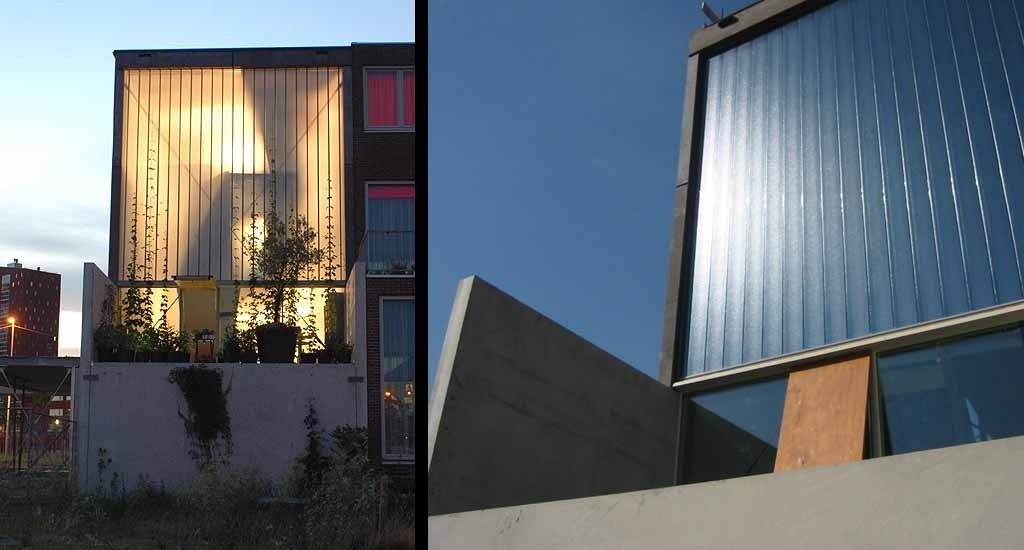
From the architects: “The Body House is an urban stack of three small projects. Below and on top are two extremely opposite housing concepts. Below is the fixed, interiorized, dark, heavy, robust, concrete socle. On top is the roof terrace as ‘campsite’ with a free, open, light, flexible, flimsy, nylon tent. In-between is the big living space with the body, a volume inside a second envelope, a concept that normally is to be found in big buildings.”
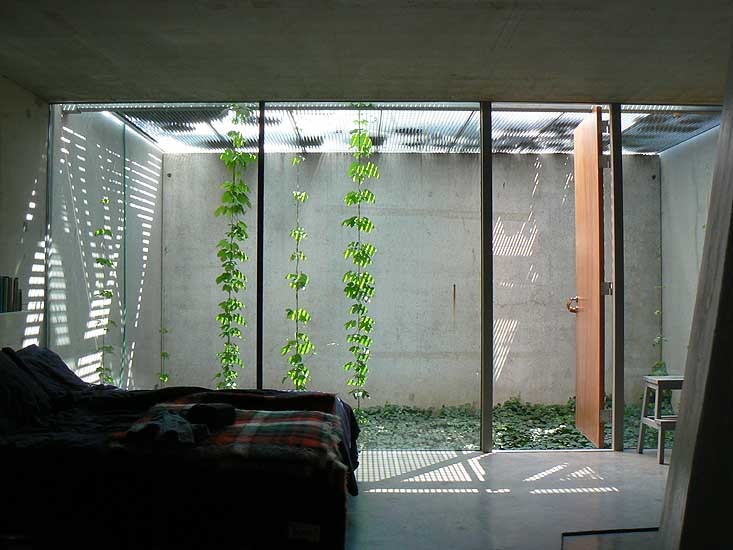
“The wire frame grew during the design process and connected to the plinth and the roof. Since the wire frame contained program it is covered by a skin. It became something like a mass, a body, a caged predator. We shaped it to upgrade the qualities of the void around. It has been cut like a rough diamond to avoid curved, expensive surfaces and because blobs are non critical. The result is a faceted body of which parts are covered with different types of skin: metal grill, glass, particle sheet with epoxy coating and synthetic fabric.”
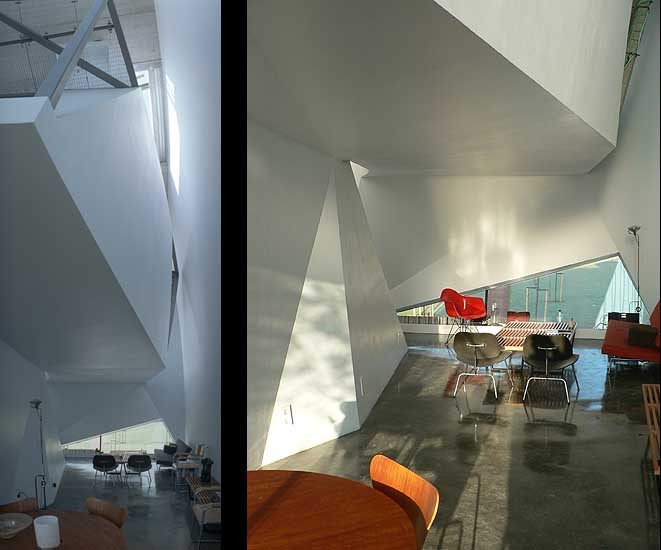
“The body contains the kitchen/dining space, however it also absorbs functions that in a loose lay-out would disrupt the open character of the living space, like trajectories for cables, pipes and ducts, heating and ventilation systems, the toilets and the bathroom. It takes care of infrastructure and moving patterns by four stairs, partly visible, partly secret and is the connector of plinth, roof and living. The body has made contact with the outside world by four wooden devices: a pivoting facade slab which serves as the entry with the letters ‘use’ of ‘body house’, a flipping door towards the patio, a tilting plank towards the terrace on top of the patio and a shifting plateau to the roof.”




