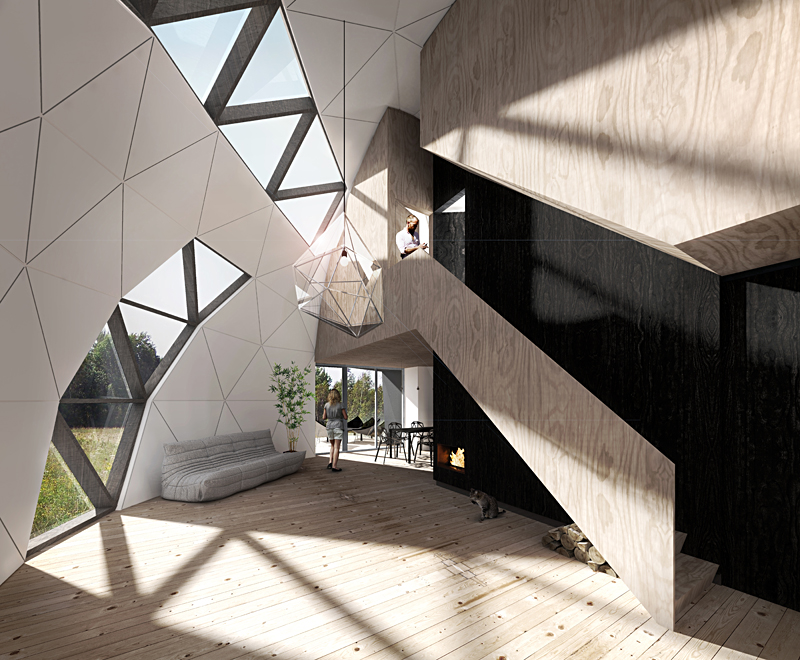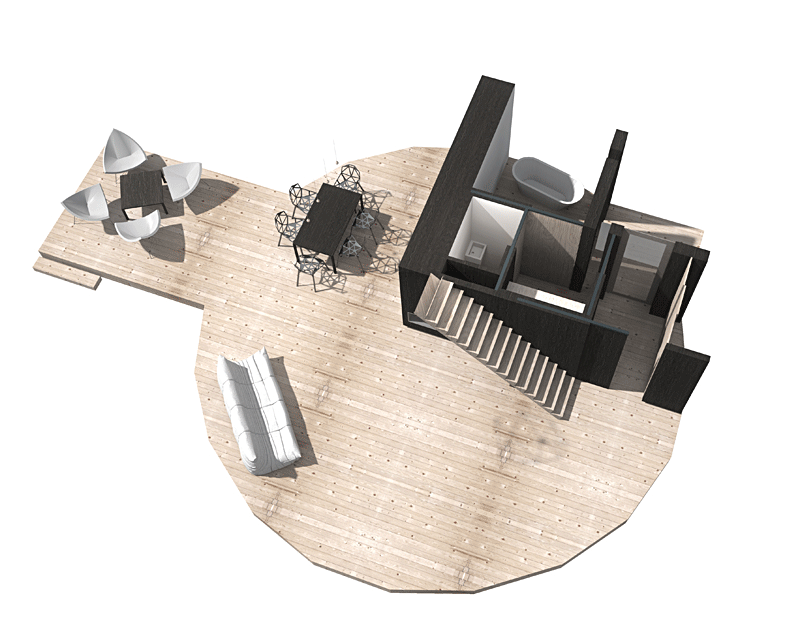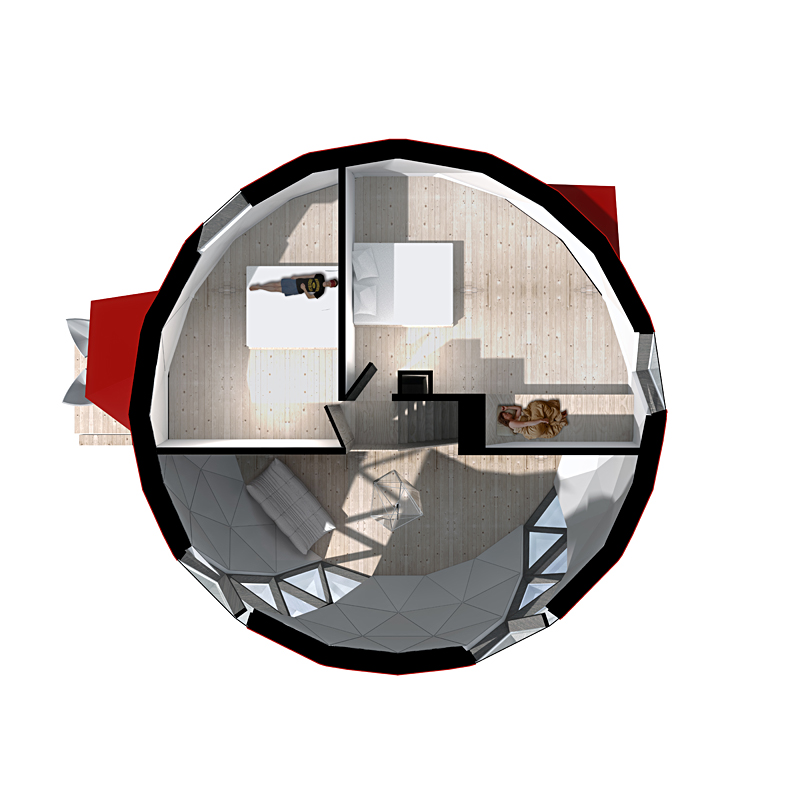All-Season Dome Home Design by No Rules Just Architecture
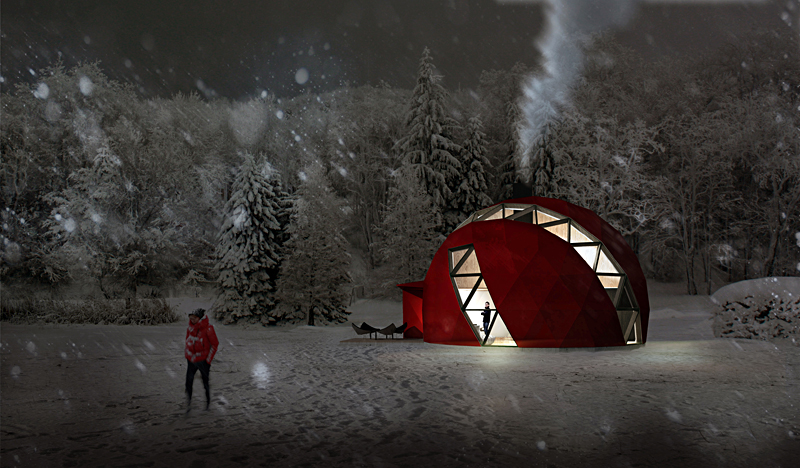
Geodesic dome homes are nothing new, but few can boast being both as robust and attractive as this proposal by NRJA. It boasts cheap but strong materials and prefabricated parts for quick construction in remote locations.
Unlike its (albeit more portable) traditional cousins, the DOM (E) is designed to be a fully-functional house with all the rooms, appliances and amenities one would expect from conventional construction, but the cost savings and structural durability that geodesic building techniques provide.
Its panel-based system allow for selective fenestration and other forms of simple modular customization. From its creators: “DOM (E) is perfect for those who value unconventional space, easily foldable, durable environmentally friendly use of materials and construction, with lower costs compared to traditional construction and rational use of natural energy supply.”
About its construction: “The construction: self supporting internal structure provides resistance to external influences – glued laminated timber with metal mounts, 200mm insulation, exterior finish – 9mm fiber concrete slab, covered with liquid rubber, interior decoration – birch plywood. Pre-prepared foundation insulation around the perimeter. Frame and filling – on-site prefabricated.”
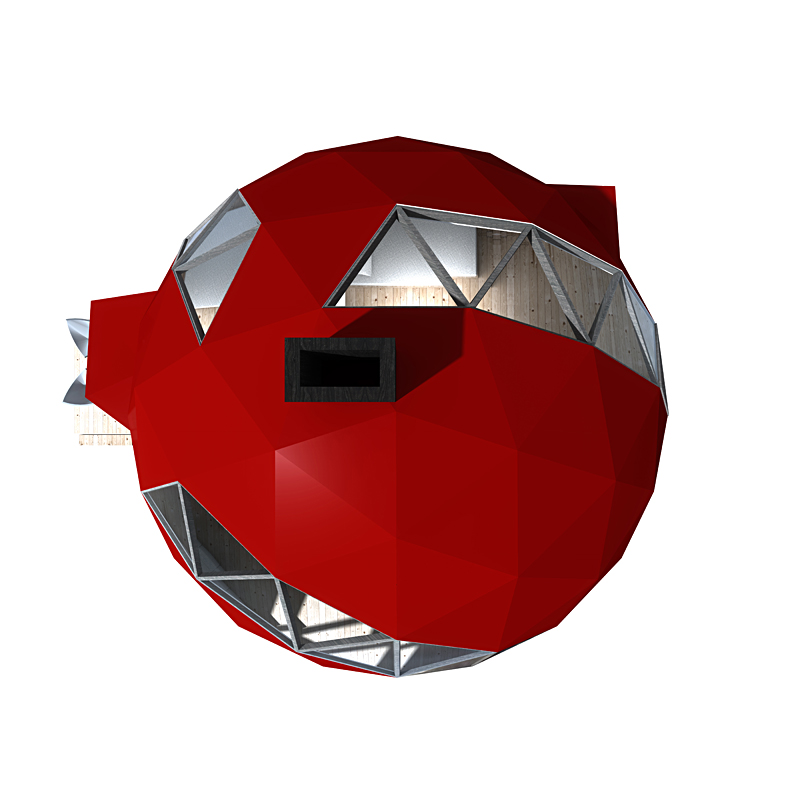
“Shape of the building provides natural air exchange. The fresh air supply to the building is provided through 4 points by underground duct system which provides the heating of fresh air during the winter and cooling in summer. At the top of the dome adjustable vertical communication channel is provided for used air. Heating – fireplace with warm air heating pipe system. “
“Solar panels located at the top of the roof are connected to the hot water tank, providing toilet facilities and kitchen with warm water. Drainage system which is located around the perimeter can be connected to rainwater collection tank.”
“No Rules Just Architecture is based in Riga and led by Uldis Luksevics. Established in 2005, NRJA now employs ten architects, half of them students. As most of the practice’s work comes through invited competitions, NRJA always tries to extend its detailed proposals even to areas not required by the competition brief.”





