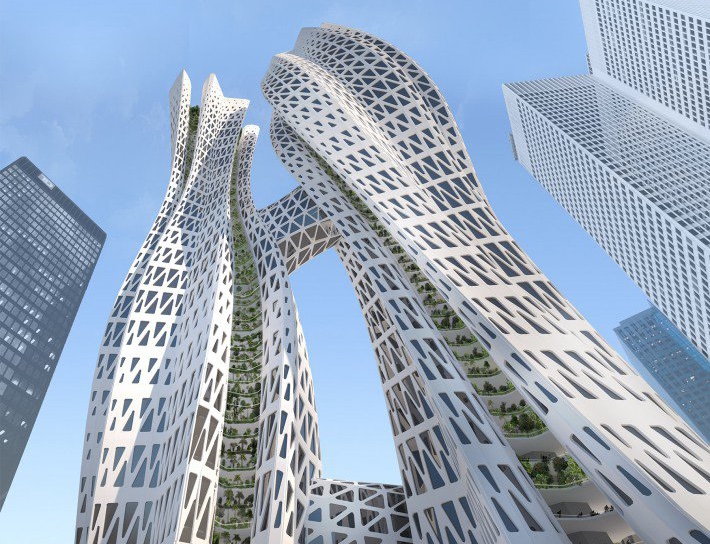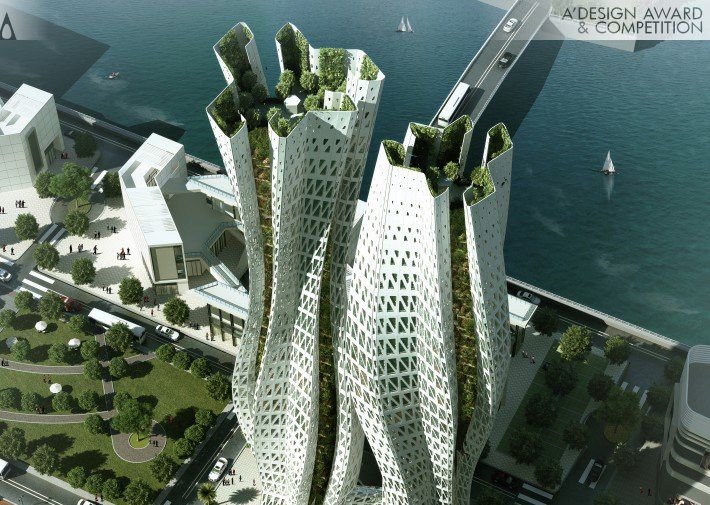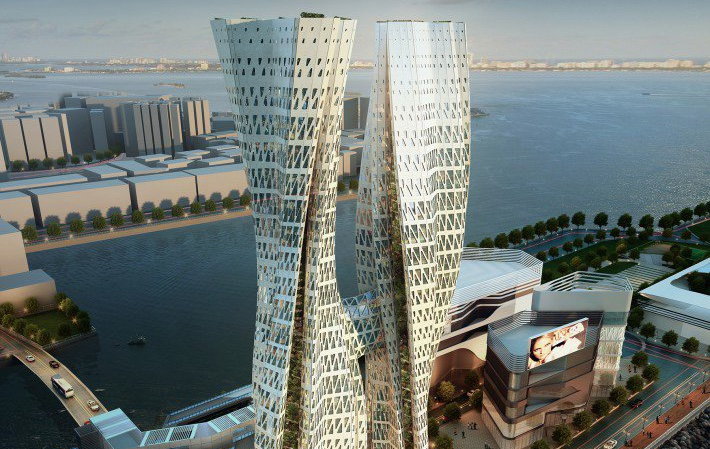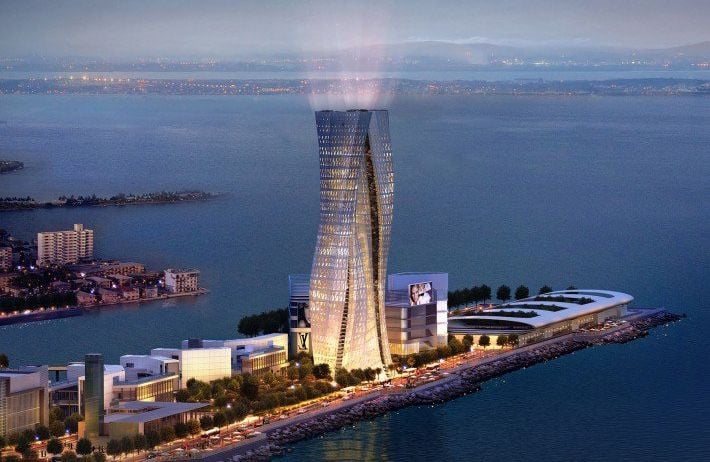Midori Architects’ New Breathing Skyscraper Brings Nature to Hong Kong
A living, breathing skyscraper towers across the skyline in the Kai Tak area of Kowloon, Hong Kong. Designed by Midori Architects, the SkyHive Skyscraper, otherwise known as the Aero Hive, seamlessly works nature into the physical aspects of a mixed-use office complex.

Large vertical diaphragms facilitate the buildings’ air intake and outtake systems, contoured into atria that bring in oxygen and release carbon dioxide using natural elements to limit the need for electricity. This remarkable design contradicts the common belief that tall buildings cannot be sustainable due to an inability to use wind patterns. Bucking that philosophy, the SkyHive was built following extensive research regarding geometric design elements, solar insolation, and CFD analysis.
Wind effects on different-shaped buildings (circular, square, triangular, and hexagonal) were analyzed using CFD simulation software. The team ultimately found that a hexagonal design and twisting features would allow the building to self-shade, helping cool the interiors all throughout. And with two towers side by side, the buildings offer each other even more shade as the day progresses. Three wind scoops on each tower take advantage of wind patterns, funneling the wind inside at prime times. The windows were designed to contribute to optimum air flow in conjunction with the rest of the system.

Creating a breathing building requires more than a twist here and an atrium there, of course. To capture all of the natural elements key to sustainable design, the architects also had to consider the buildings’ respective orientations. In addition to taking advantage of natural winds and building in shade, the buildings are positioned to avoid direct solar heat. The design also reduces glare into the office spaces.
The top of the skyscraper defies the traditional architectural design typically used to house heating, cooling, and electrical systems. Instead, the SkyHive offers an expansive green space on each tower. Working to be part of the solution for the effects of a high-density area that contributes to air pollution, the gardens here further enhance the living design in an area where tropical heat directly contributes to a reduction in air quality. The public green observatory filters pollutants and carbon dioxide while producing oxygen for the building and surrounding area. Plus, it’s a lot more pleasing to look at than massive air conditioning units.

Designer Suraksha Acharya said the design stemmed from multiple inspirations, with the goal to challenge the belief that a building of this size couldn’t be naturally ventilated. He went on to say, “The Aero Hive Office tower was developed as a part of Skyhive Skyscraper Challenge, which examines the relationship between the skyscraper and the natural world, the skyscraper and the community, and the skyscraper and the city.”

In an interview with Frank Scott from DesignPRWire, Acharya discussed the challenges of working sustainable design into a building thought to be outside the realm of possibility. He explained: “In wind climates like Hong Kong with very directional extreme winds, building shapes that are directionally sensitive are more effective than traditionally-shaped buildings. Developments in [the] structural systems of high-strength materials with increased height-to-weight ratios but reduced stiffness have become greatly affected by wind. Major structural and aerodynamic modification in the design development includes tapering, sculptured building shape, openings, and [the] twisting of the building [itself]. In addition, along with advances in visco-elastic materials like tuned mass dampers as well as structural systems like trussed tubes, the shapes of the towers become distinctly modified by the micro-ecology. To drive the natural currents to enhance air volume exchange, pressure differentials between windward (up-wind) and leeward (down-wind) faces of [the buildings] were analyzed using CFD for thorough ventilation and surface wind flow acceleration.”




