Urban Factory-to-Loft Conversion
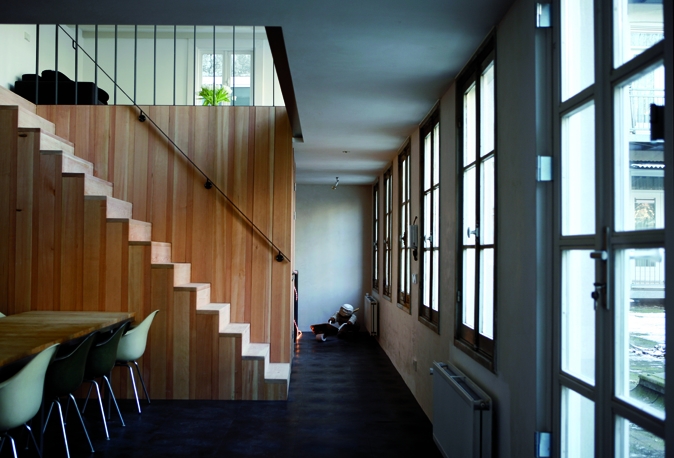
There are designs that dazzle you with their sleek materials, or wow you with historic character, but few mixes of old and new manage to bridge the gap between these extremes. This residence in Amsterdam by BogermanDill is one of those beautiful exceptions.
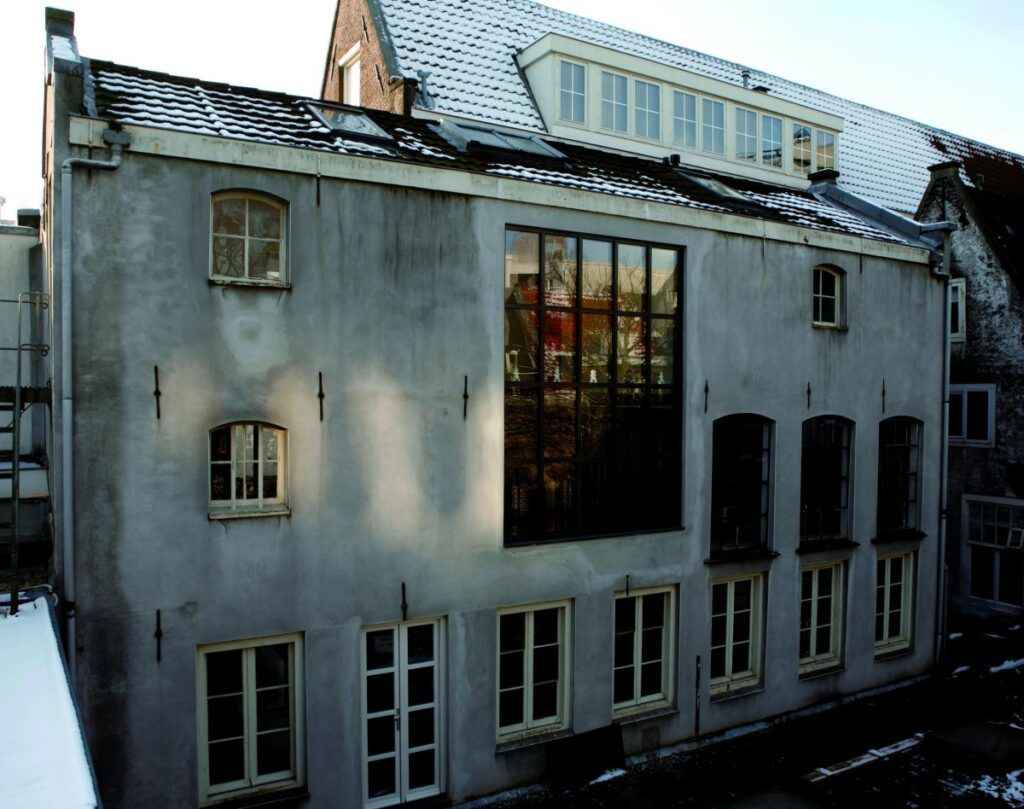
The original building was designed for use as a printing press, with a wide-open plan, industrial I-beams, heavy-duty wood floors and brick walls all around – not exactly the model for a cozy future home.
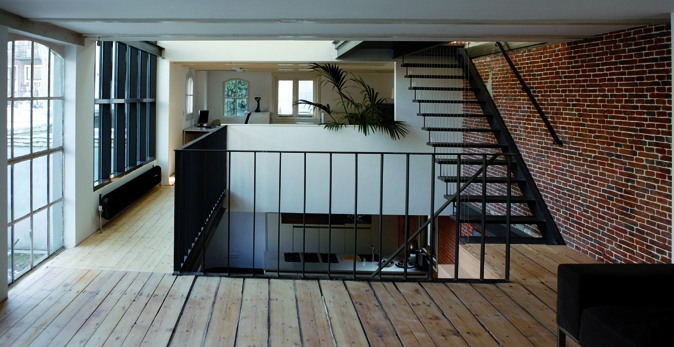
The factory to loft renovation left a good deal of the core structure intact, revealing it selectively across various levels, and also worked around large voids for maximum openness between floors.
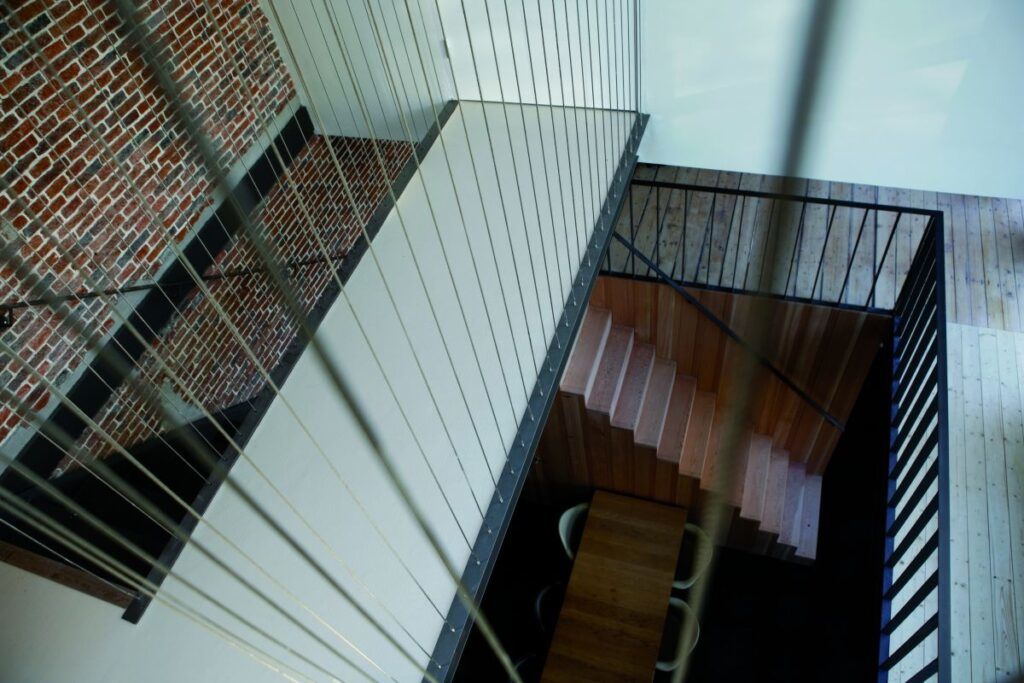
Each added element looks like a new layer but manages to avoid detracting from what is around it – simple steel suspension supports, a large expanse of windows that stand out from older small opening and slightly-more-modern wood and white finishes.
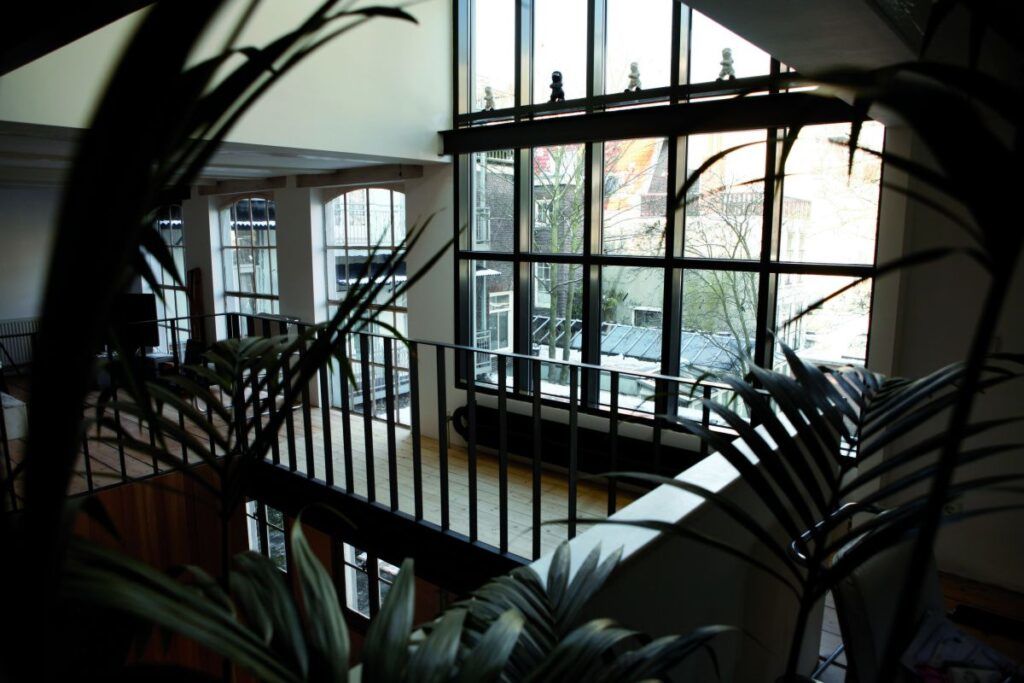
The result is something that is not perhaps as impressive as some of the wild and crazy refabs that make magazine front pages, but is likely far more livable than most of those could hope to be.
“On the canal belt between the Keizersgracht and the Prinsengracht in Amsterdam, in an inner area together with the Felix Merites and the courtyard ‘Liefde is het fundament’, there is an old printing house where the printing presses of Het Vrije Volk and De Arbeiderspers once stood. Strong floors for heavy loads, northern lights, spacious floors for the printing presses and conveyor belts and low floors for the paper storage are the characteristic starting points for the transformation from working to living.”
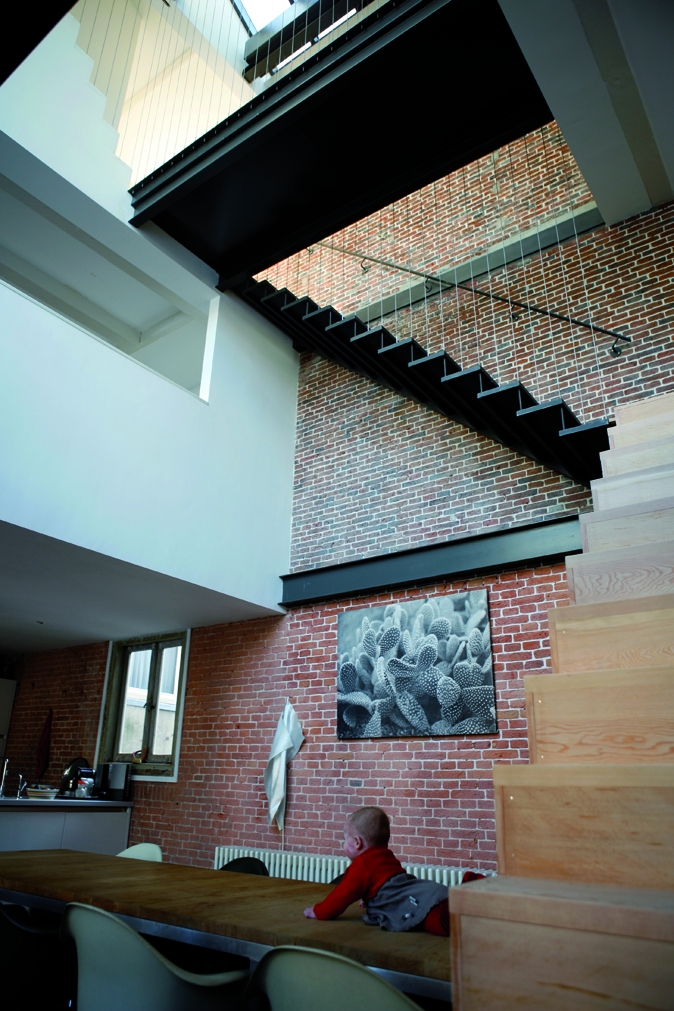
“The former printing works consists of four storeys with floor heights varying from more than three meters high to approximately two meters. Access to the existing building is via ladders and steep stairs through the former hoisting hatches. Over the years, the building was built on from all sides. Direct sunlight only reaches the floors through a small number of windows in the southeast corner of the building.”
“The intervention of the design provides for the creation of an open central space over three layers in the middle of the building. This new space connects the top three floors, enabling direct relationships between the various residential functions. Openings are made in the facade and roof to allow sunlight and a view into the central space.”




