A Livable Work of Art: A-Cero’s Sculptural Open Box House
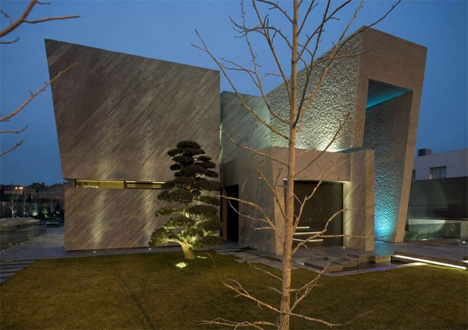
Part powerful monolith, part sculpture-inspired work of art, the Open Box House from Spanish architects A-cero stands tall against the Madrid skyline. It is a one-of-a-kind residence that truly resembles a piece of gigantic sculpture inspired by renowned Spanish sculptor Jorge Oteiza.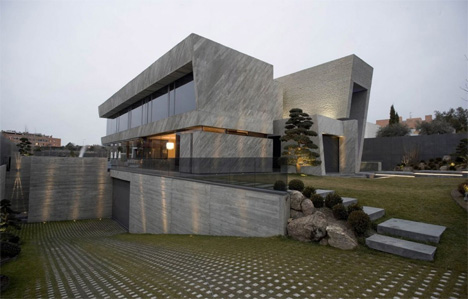
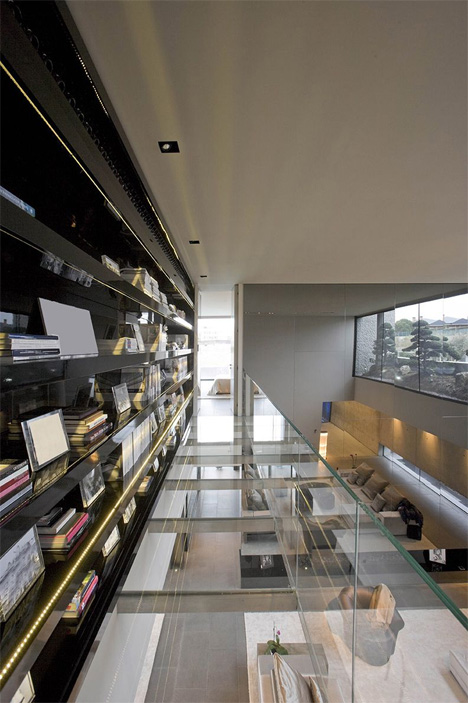
The home occupies three stories: in the basement are the garage and mechanical facilities. The ground floor is dedicated to the living room, kitchen and servants’ quarters. The top floor is reserved for four bedrooms and a library.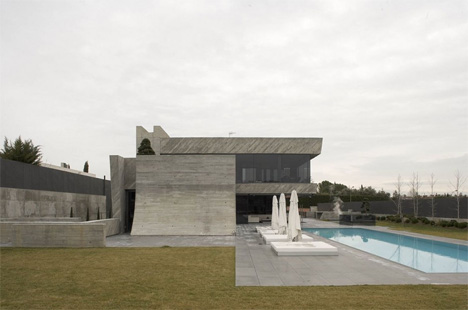
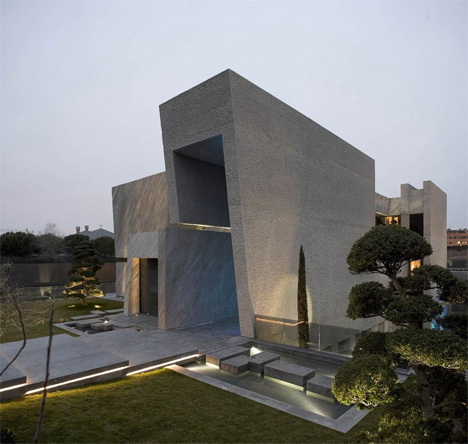
The interior features furniture also designed by A-cero, and the Japanese garden (again, designed by A-cero) outside of the home is a truly impressive addition to the already-beautiful piece of architecture.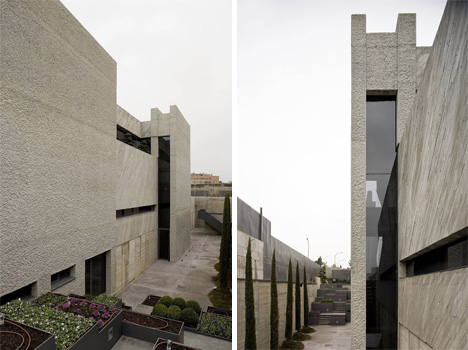
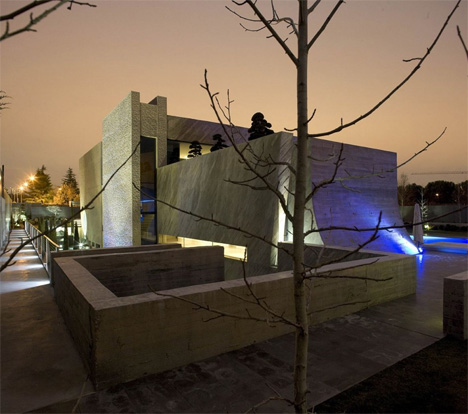
Sharp-eyed viewers will notice that the facade of the home features different textures: some surfaces feature smooth concrete while others feature brandering, or a rough texture.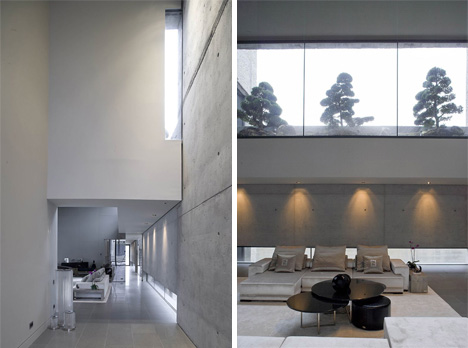
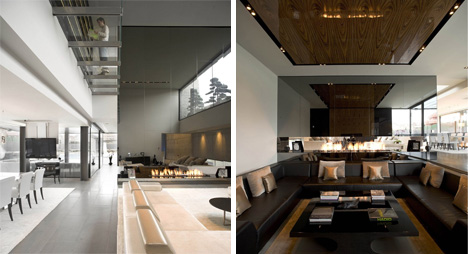
The living space extends into the outdoors, with a huge swimming pool and outdoor sitting and eating areas. Numerous oversized windows let the sun into every areas of the home. Warm, colored outdoor lighting gives the dramatic presentation worthy of this work of art.




