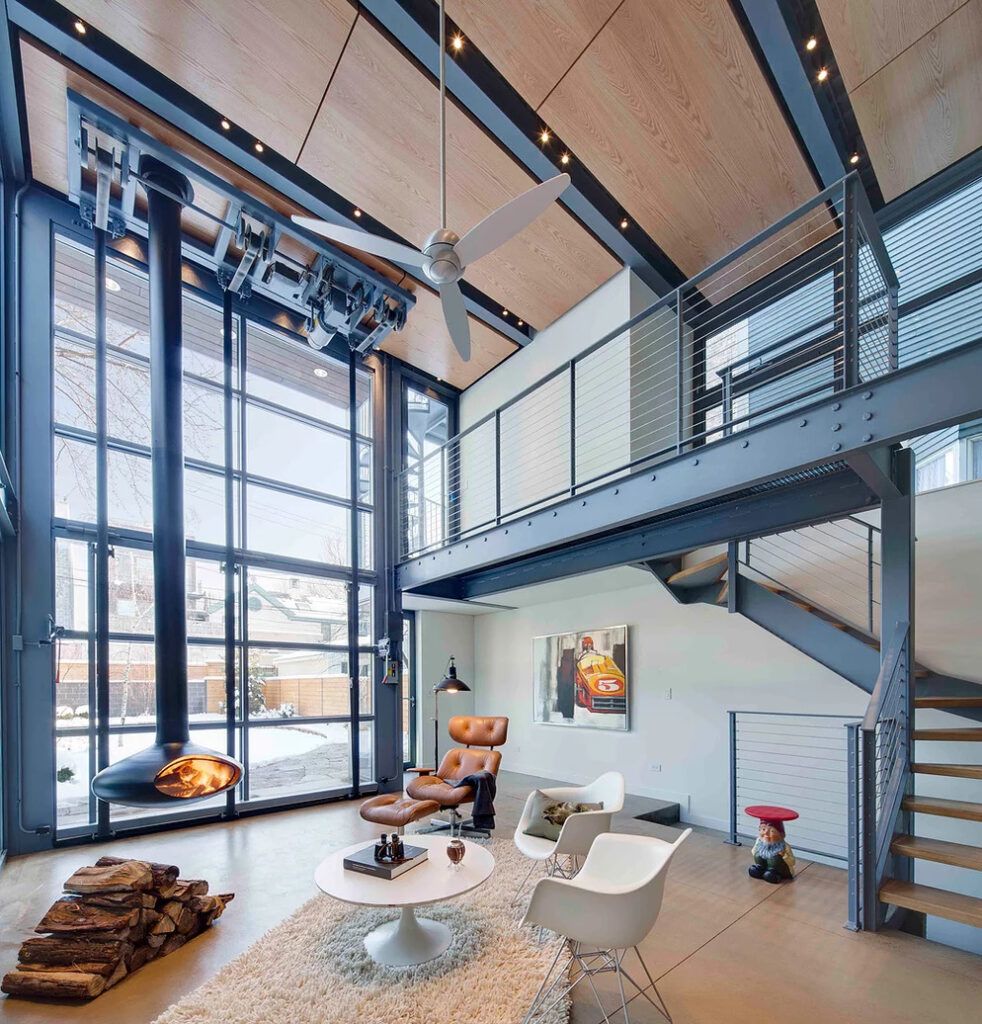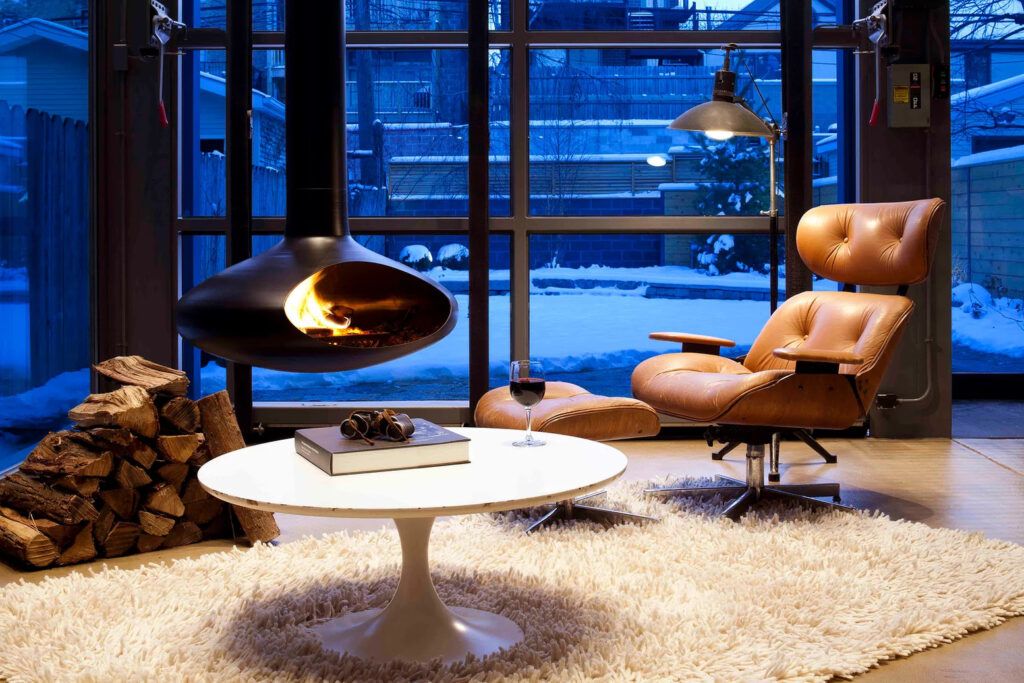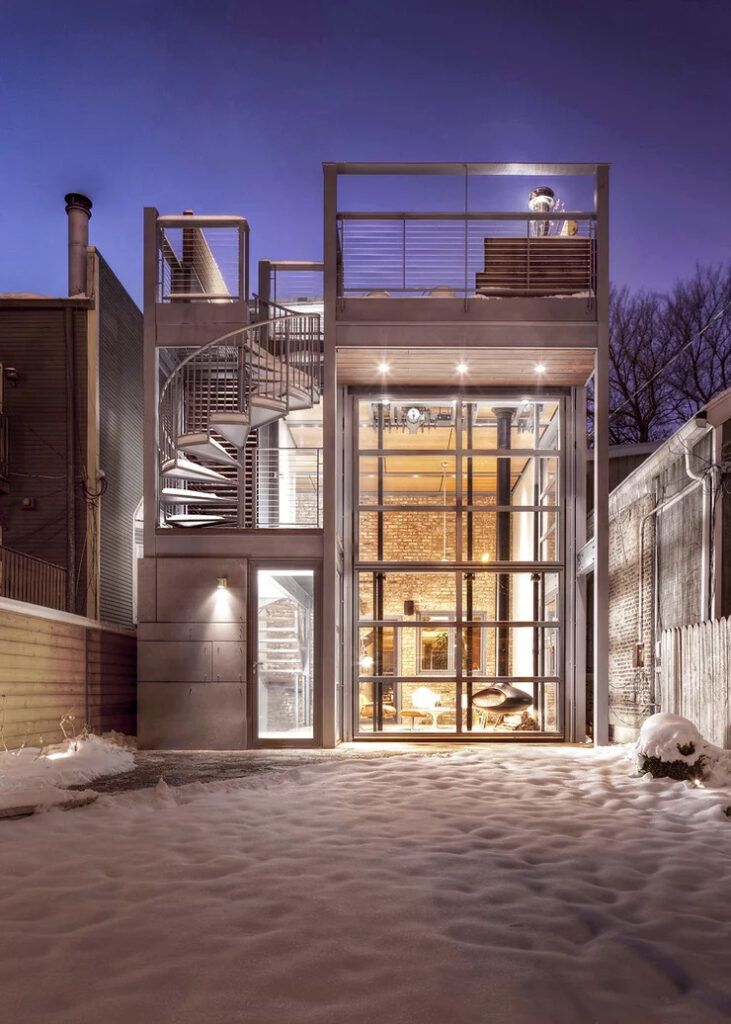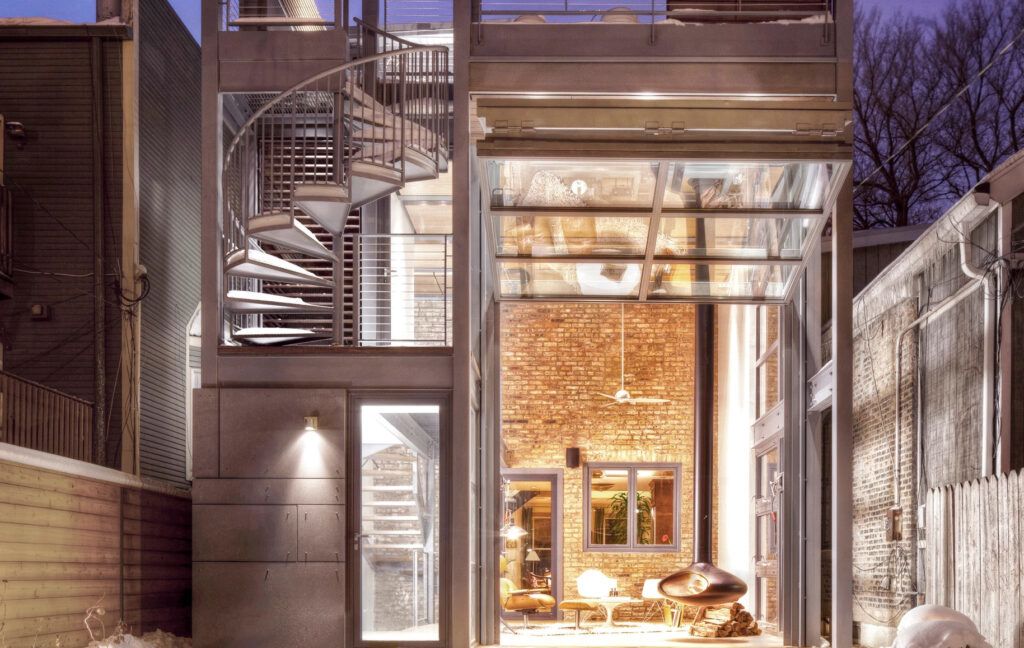18-Foot Glass Hangar Door Opens Stunning Steel Addition

This home extension is all about the outdoors, from bringing natural light and ventilation to the interior to pushing its occupants out into a big backyard or up onto a stunning rooftop deck, but the giant hangar door is the star of the show.

From their time in England, the owners wanted the familiar feel of an open conservatory in their Chicago home addition – and got their wish in spades from dSpace Studio.
In front, the original 1880s Italianate facade can be found intact, sharply solid against thin steel and light planes of glass behind.

Meanwhile, the operable six-meter, garage-like hangar door makes an open-feeling space actually open up out into the yard on demand as well. Not many homes can boast their very own hangar door, but this is clearly not an ordinary residence (as much as it may look like one from the front.)

More info on the “Escape Pod” home from architecture firm dSPACE Studio:
“The owners of this 1880s Italianate two-flat wanted to convert the property to a single-family home. The design intent was to preserve the facade in accordance with landmark regulations, renovate the interior, and add contemporary steel and glass space at the back to offer an escape from daily life. The addition is a two-story space evoking the typology of an orangery—a glass-enclosed conservatory common in England where the owners have lived.”
”The structure was unified by a three-story atrium with a steel and wood staircase connecting all floors. With large skylights, the atrium functions as a light well for lower floors. Steel catwalks bridge the front and rear of the home at the second and third levels. “
”A unique element is an operable 17ft glass hangar door at the rear of the addition that can be opened to unify interior with exterior. A fire orb suspended in the double-height space rotates to the patio. On the roof, a landscaped terrace clad in ipe wood has city views and a private spa.”




